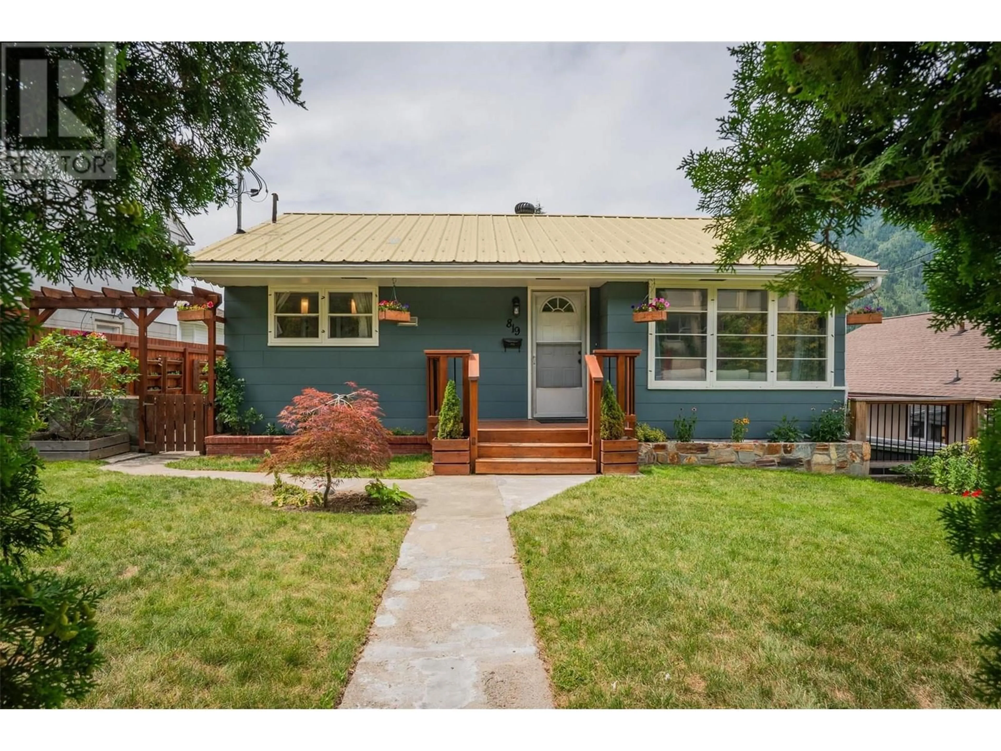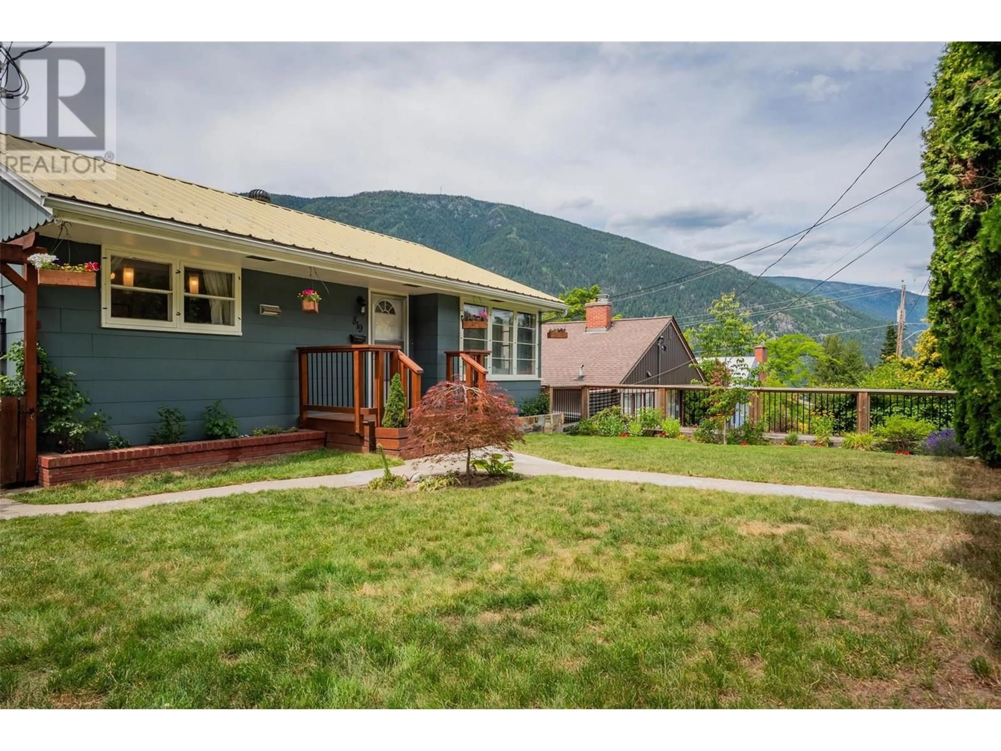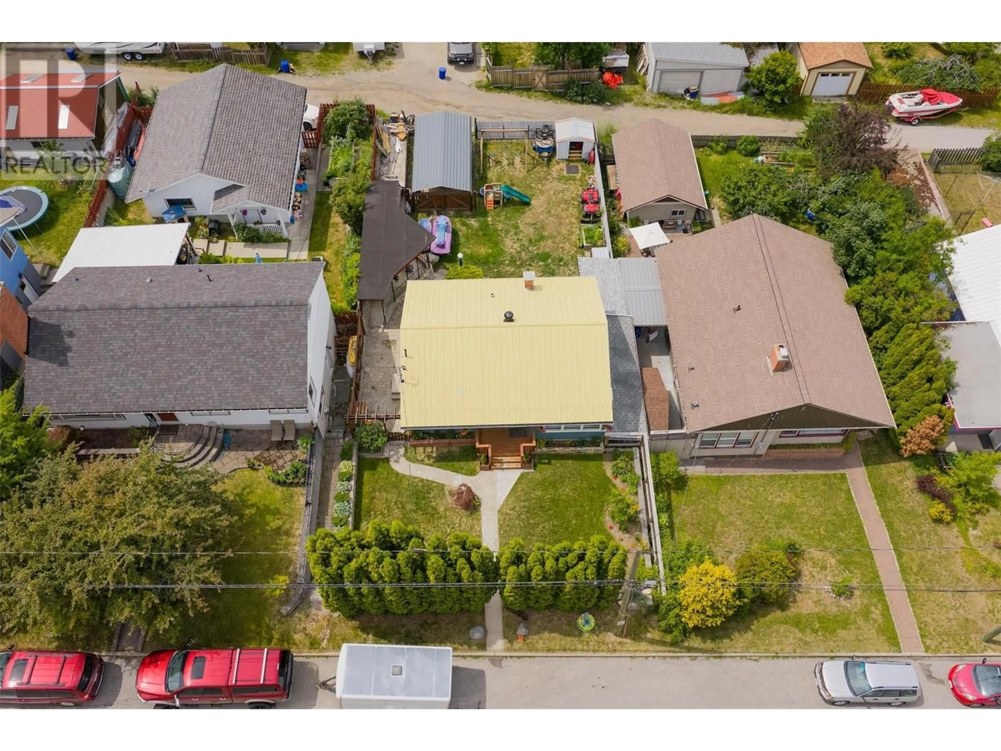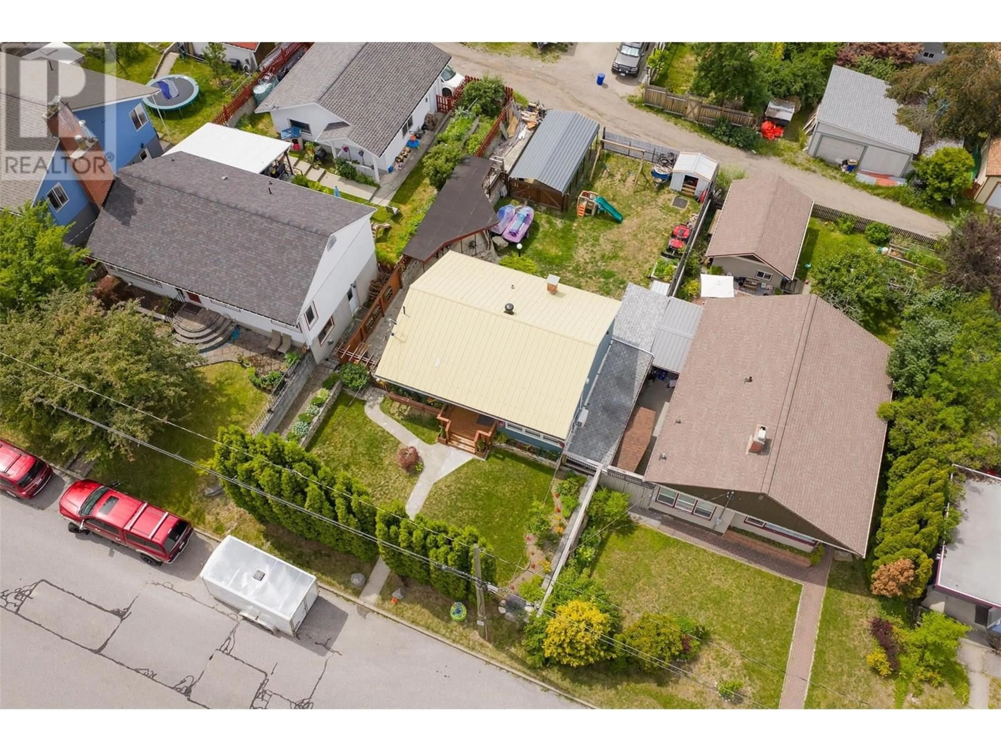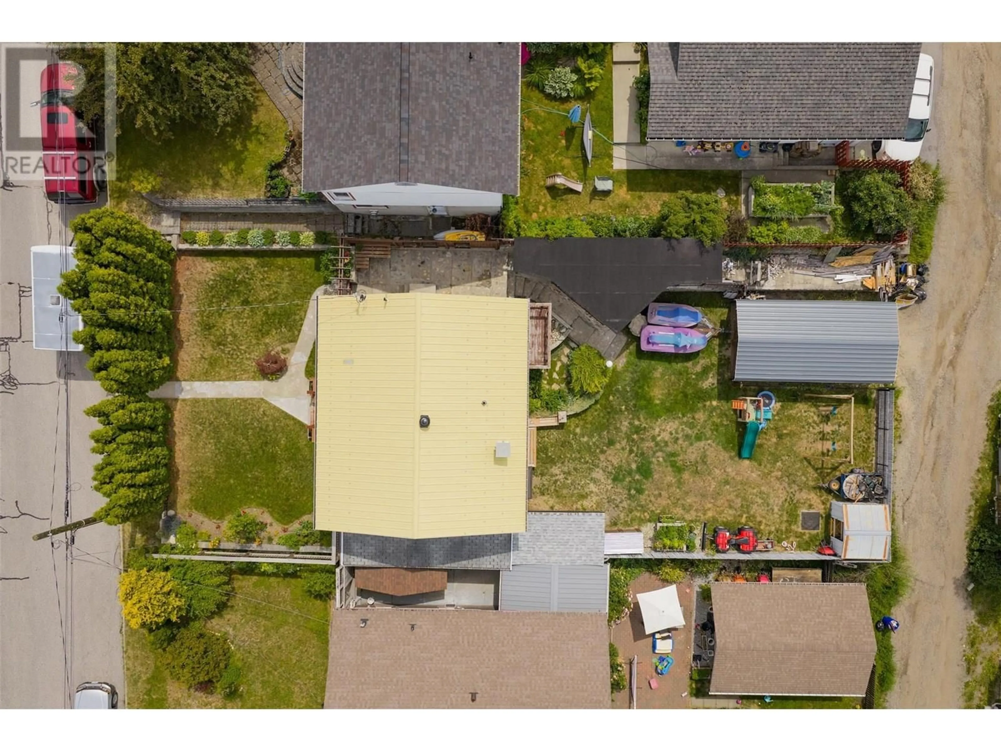819 TENTH STREET, Nelson, British Columbia V1L3C6
Contact us about this property
Highlights
Estimated valueThis is the price Wahi expects this property to sell for.
The calculation is powered by our Instant Home Value Estimate, which uses current market and property price trends to estimate your home’s value with a 90% accuracy rate.Not available
Price/Sqft$506/sqft
Monthly cost
Open Calculator
Description
Move-in ready home in an exceptional upper Fairview location! Experience modern comfort and smart design in this beautifully updated, and mechanically upgraded, 3 bedroom 2 bath home. The main level features a stylish kitchen with high-end stainless appliances and eating area, spacious and bright living room, 2 comfortable bedrooms and a nicely updated bathroom. Downstairs is a professionally insulated and soundproofed, fully self-contained one-bedroom in-law suite with a beautiful modern kitchen, spacious bathroom with a custom vanity and double shower and open concept living room. Separate outside access to the basement and shared laundry with the upstairs make this space perfect for guests, extended family, or rental income. All of this is sitting on a fully-usable flat 55 x 110 ft lot with great sun exposure, lovely gardens and easy lane access to the brand new carport. Nothing to do except move in and start enjoying the Nelson life. Call your REALTOR(R) today to see this beautiful home! (id:39198)
Property Details
Interior
Features
Main level Floor
Living room
17'4'' x 13'2''Bedroom
11'7'' x 9'10''Primary Bedroom
11'7'' x 9'10''Full bathroom
7'11'' x 4'11''Property History
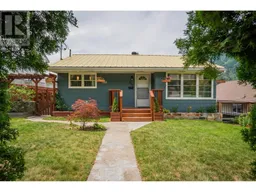 59
59
