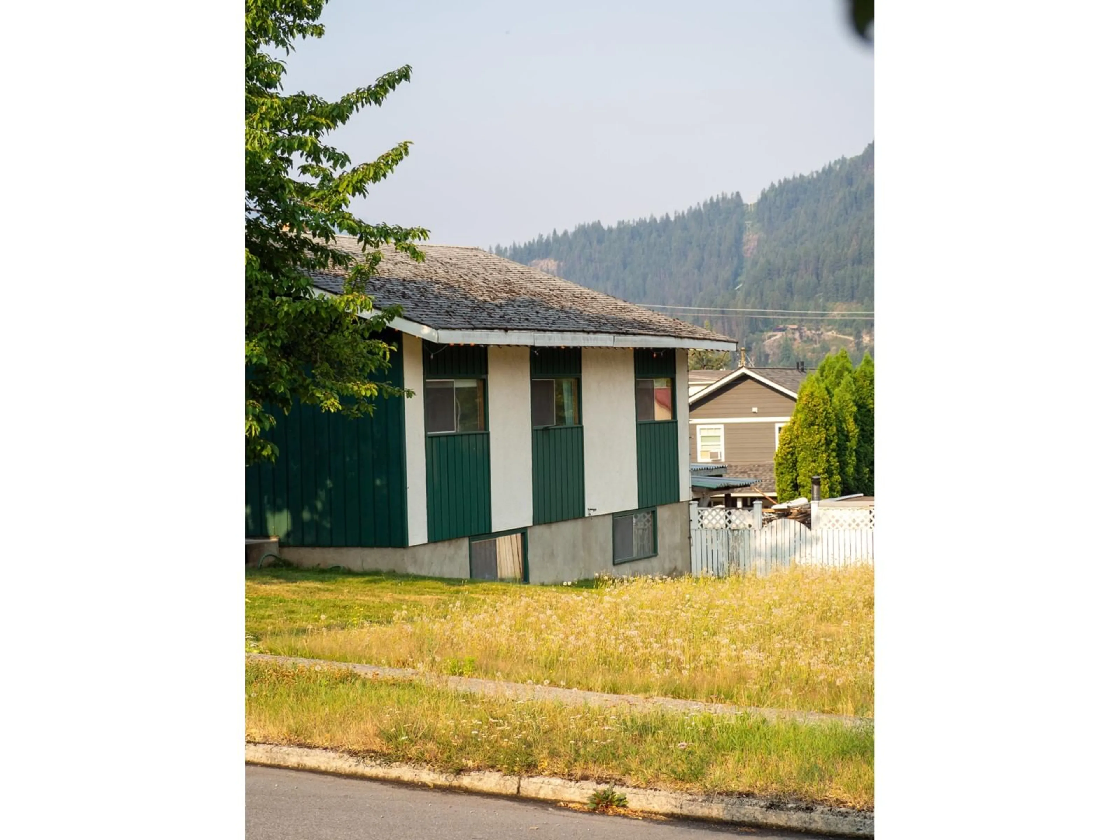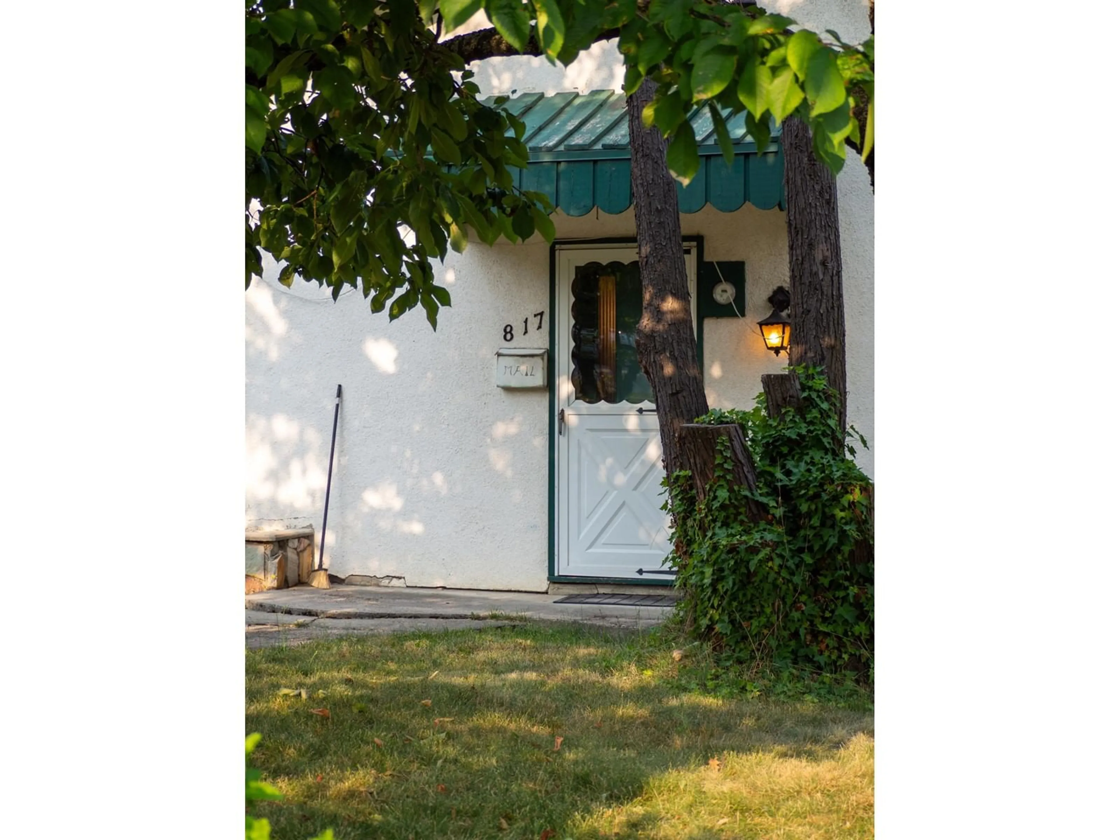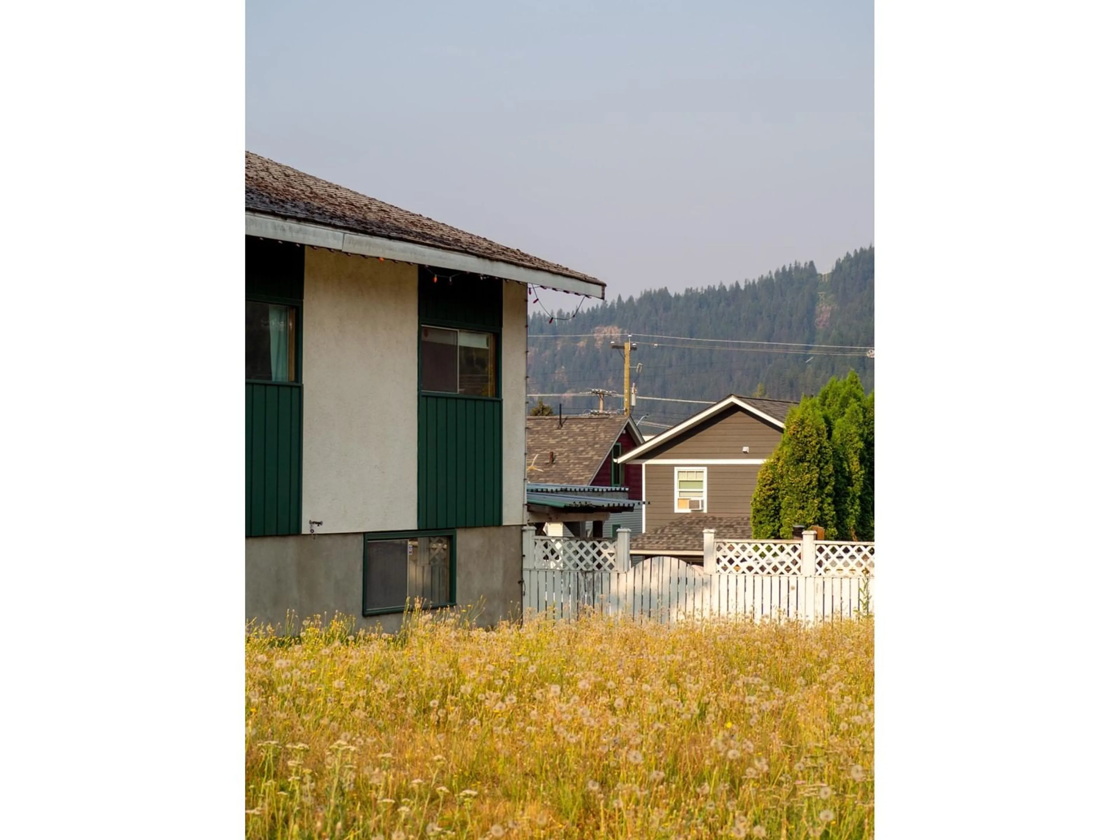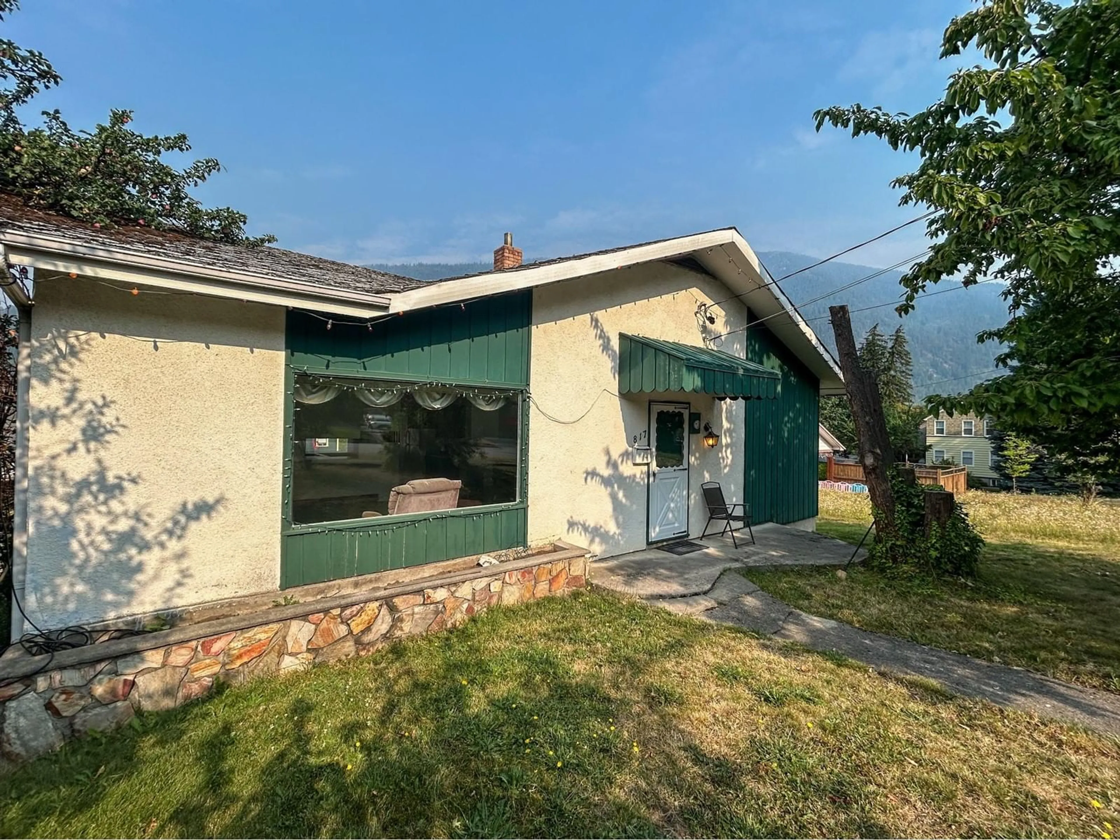817 FOURTH Street, Nelson, British Columbia V1L2T1
Contact us about this property
Highlights
Estimated ValueThis is the price Wahi expects this property to sell for.
The calculation is powered by our Instant Home Value Estimate, which uses current market and property price trends to estimate your home’s value with a 90% accuracy rate.Not available
Price/Sqft$381/sqft
Est. Mortgage$2,684/mo
Tax Amount ()-
Days On Market238 days
Description
Welcome to 817 Fourth Street, a charming home nestled in the Fairview neighborhood. This residence offers a perfect blend of comfort and functionality with its three generously sized bedrooms and two full bathrooms. The spacious living room is bathed in natural light, creating a warm and inviting atmosphere for relaxation or entertaining guests. The well-appointed kitchen features ample counter space and cabinetry, ideal for culinary enthusiasts, while the adjoining dining room provides a lovely setting for family meals. The open layout ensures a seamless flow throughout the main living areas, enhancing the sense of space and connectivity. Situated on a beautiful lot, this home boasts off-street parking with convenient alley access, including a covered carport and its own shop?perfect for hobbyists or additional storage. The outdoor space is a true highlight, offering a covered porch where you can unwind and take in the breathtaking mountain views. Situated close to Lakeside beach, this home offers easy access to outdoor recreation and stunning natural beauty. (id:39198)
Property Details
Interior
Features
Basement Floor
Games room
18'9'' x 17'9''4pc Bathroom
Exterior
Features
Property History
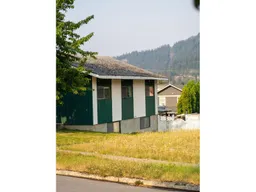 50
50
