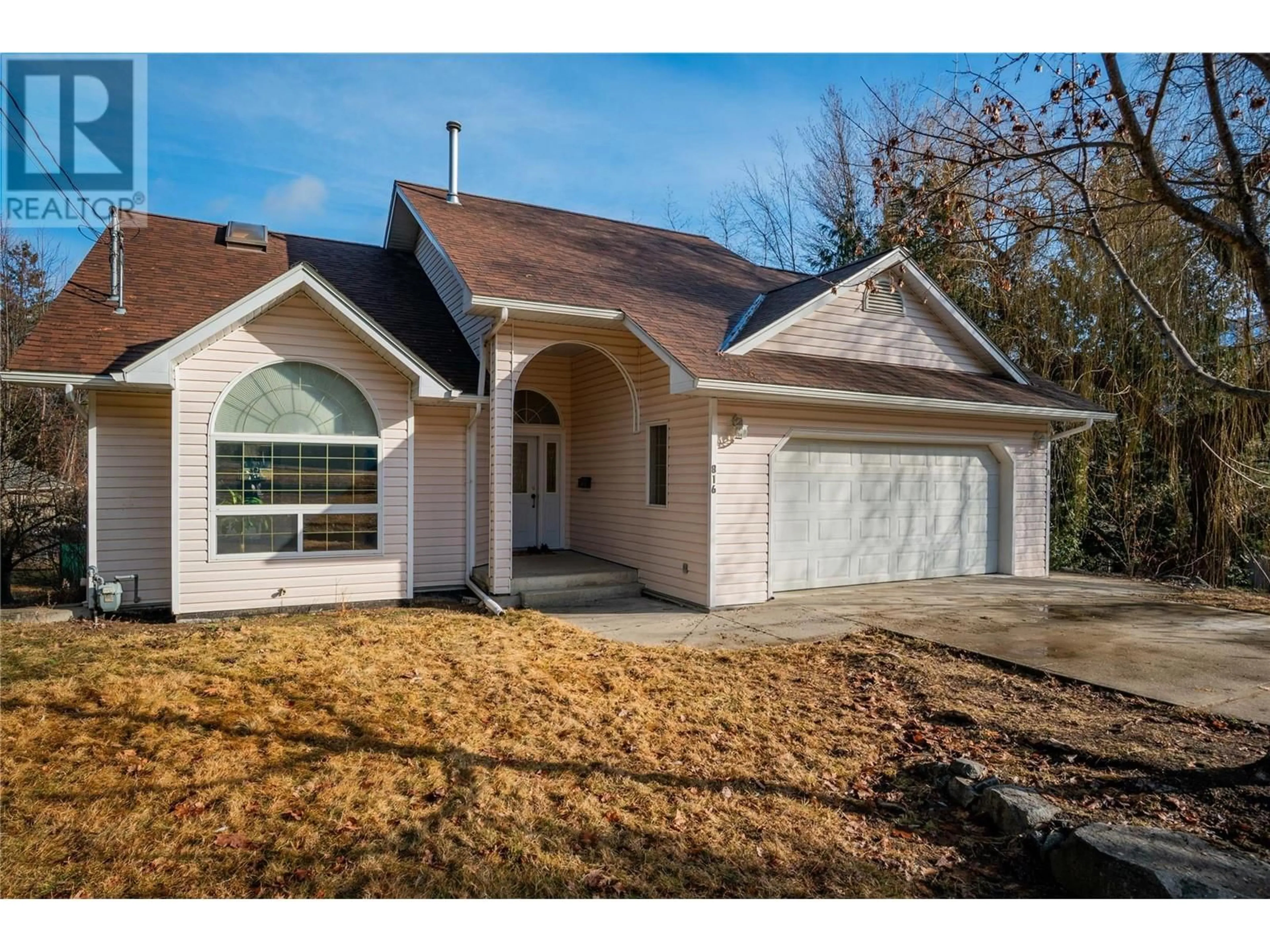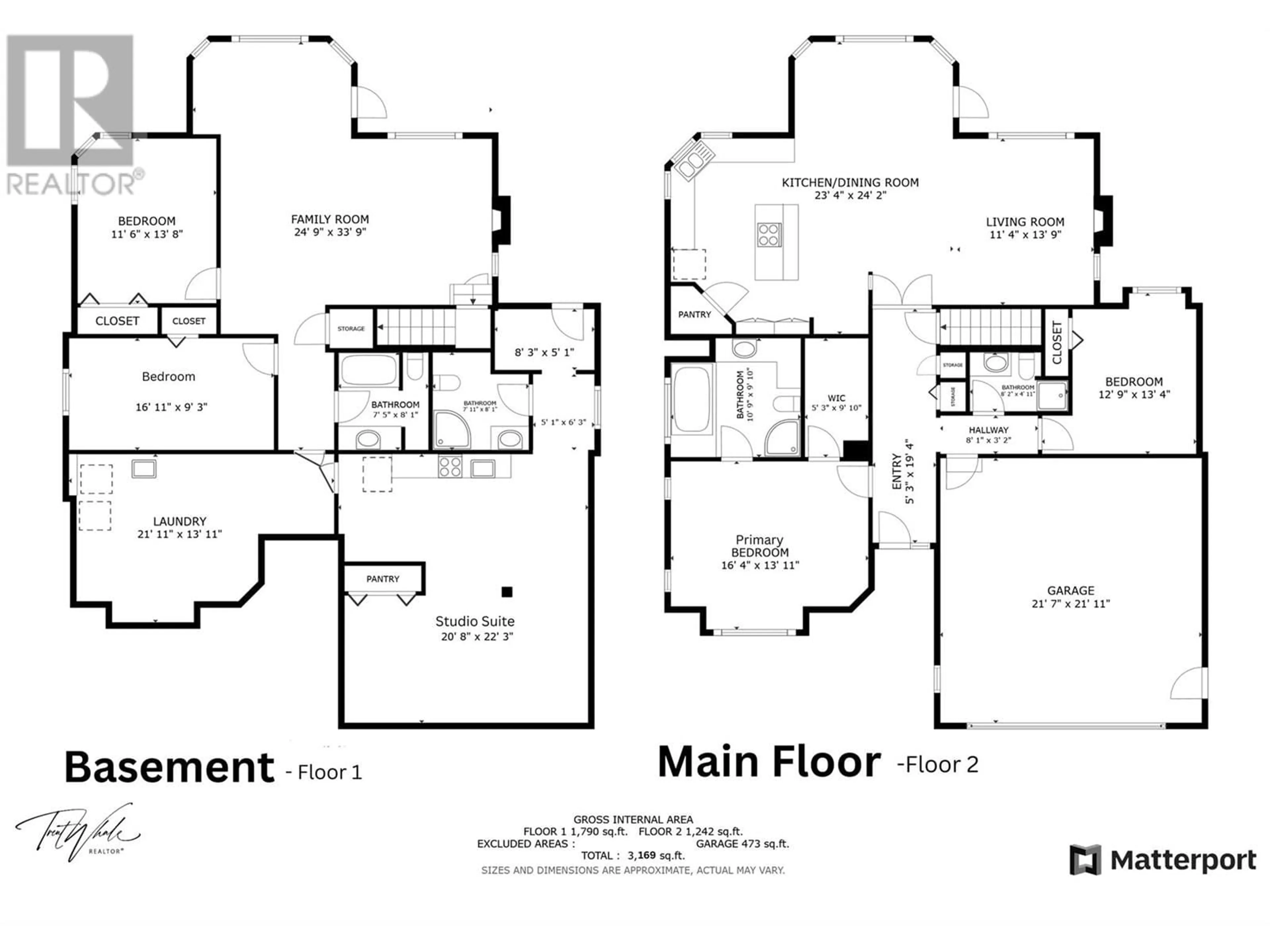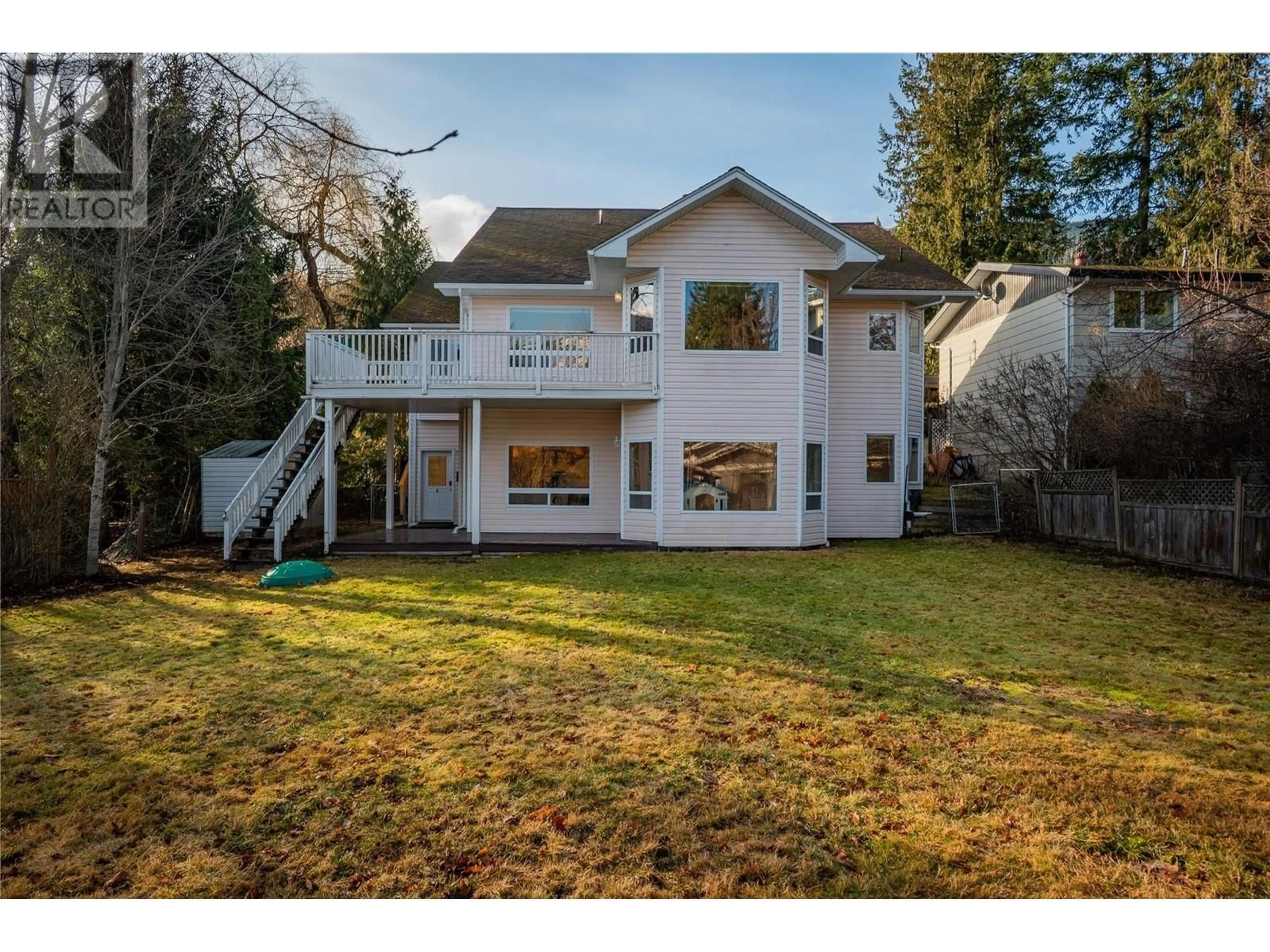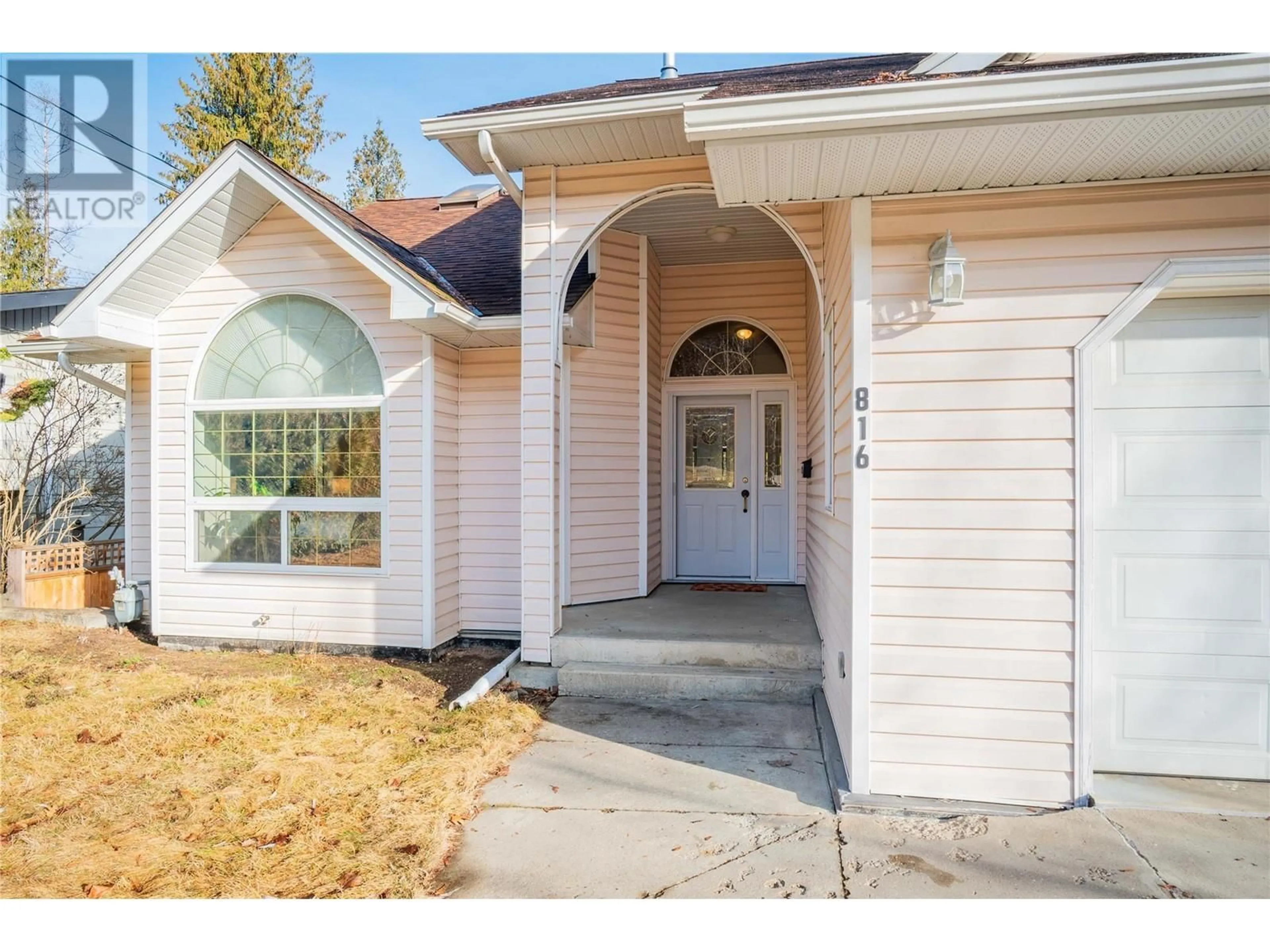816 Houston Street W, Nelson, British Columbia V1L5Y6
Contact us about this property
Highlights
Estimated ValueThis is the price Wahi expects this property to sell for.
The calculation is powered by our Instant Home Value Estimate, which uses current market and property price trends to estimate your home’s value with a 90% accuracy rate.Not available
Price/Sqft$291/sqft
Est. Mortgage$3,972/mo
Tax Amount ()-
Days On Market18 days
Description
Updated, quality-built 5-Bedroom, 4-Bath Home including Legal Suite and Covered Garage on 0.27 Acres within Nelson City Limits! This expansive 3,000+ sq ft family home offers space for your dream garden and great views of Kootenay Lake and surrounding mountains. The main level boasts an open-concept design with vaulted ceilings and maple flooring, creating a spacious and inviting atmosphere. The bright living area with a cozy gas fireplace flows into the kitchen and dining space, leading to a large deck with expansive views. The primary bedroom is a private retreat with vaulted ceilings, an ensuite bath, and a walk-in closet, complemented by an additional bedroom and bathroom on the main floor. The basement features a large living room with a gas fireplace, two additional bedrooms, a bathroom, and a brand-new legal studio suite with a full kitchen, bathroom, and separate entrance. This suite provides flexibility, with the option to expand into a larger rental unit. Additional highlights include a double garage and a storage shed for ample storage. Conveniently located half a block from Rosemont Elementary School, two blocks from the golf course, and steps to the Rosemont Market and Art Gibbon Park. This versatile home is perfect for families, those seeking rental income, or anyone who wants to enjoy the best of Nelson’s natural beauty. Come see the quality construction and versatility of this well-maintained custom home! (id:39198)
Property Details
Interior
Features
Basement Floor
Laundry room
21'11'' x 13'11''Bedroom
16'11'' x 9'3''Bedroom
11'6'' x 13'8''Family room
24'9'' x 33'9''Exterior
Features
Parking
Garage spaces 2
Garage type Attached Garage
Other parking spaces 0
Total parking spaces 2
Property History
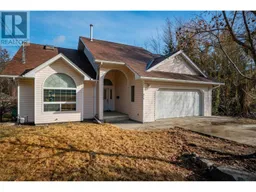 42
42
