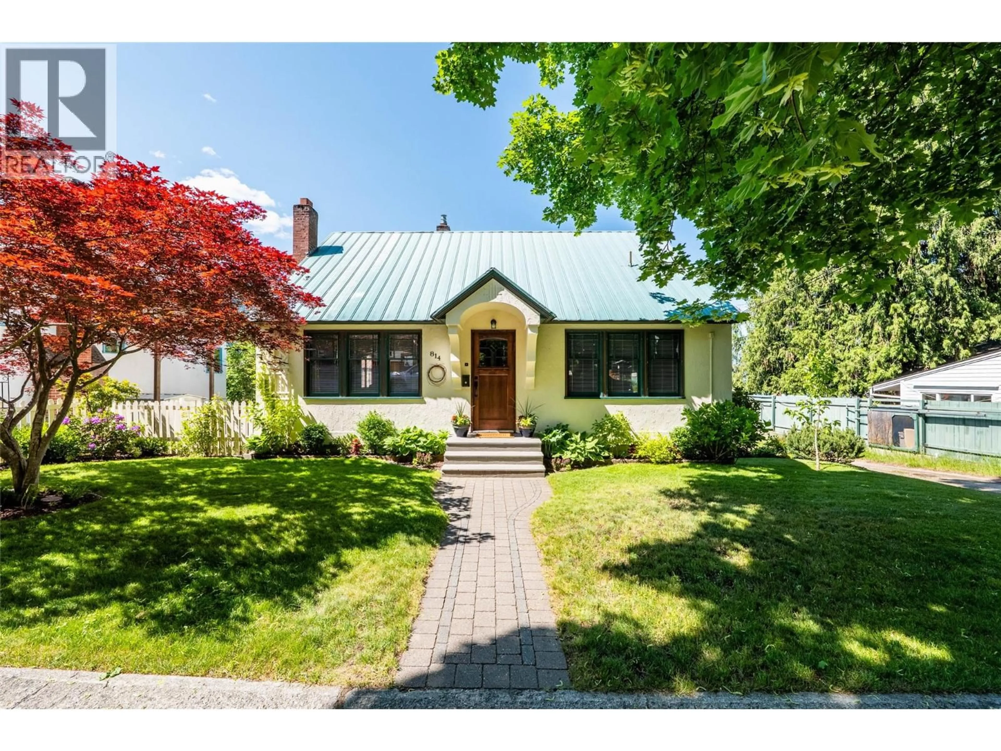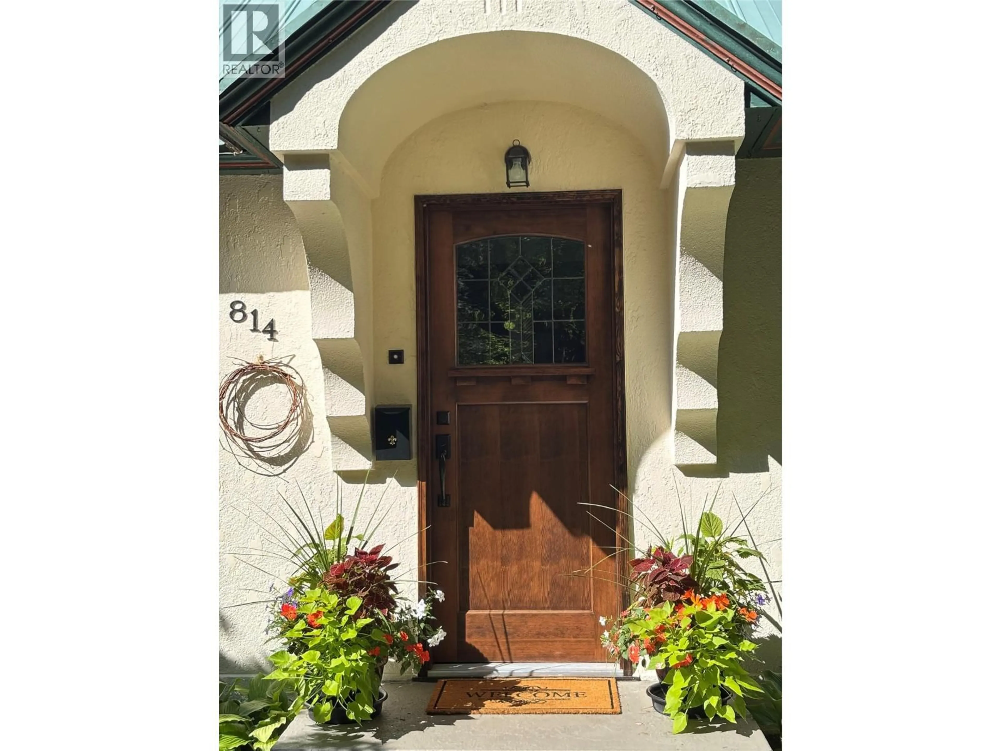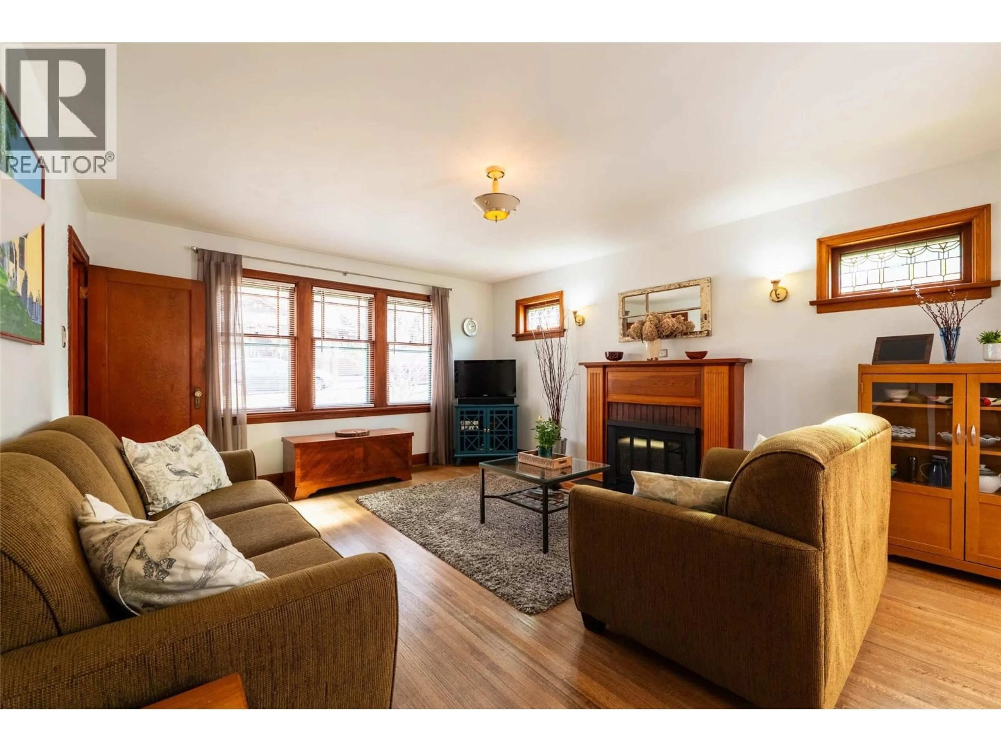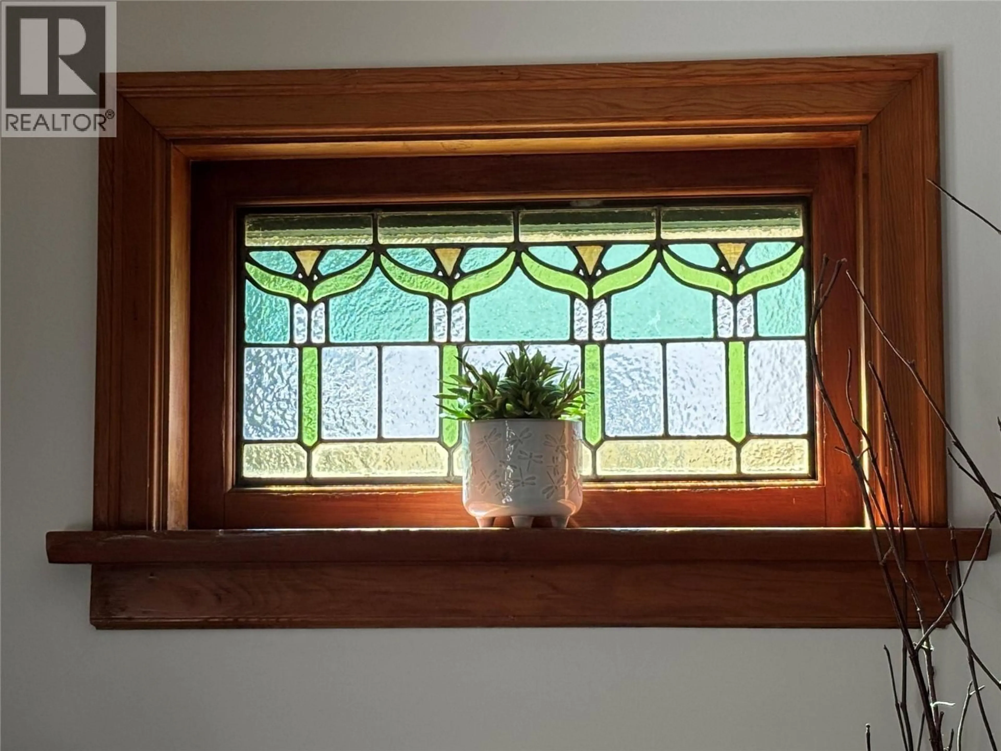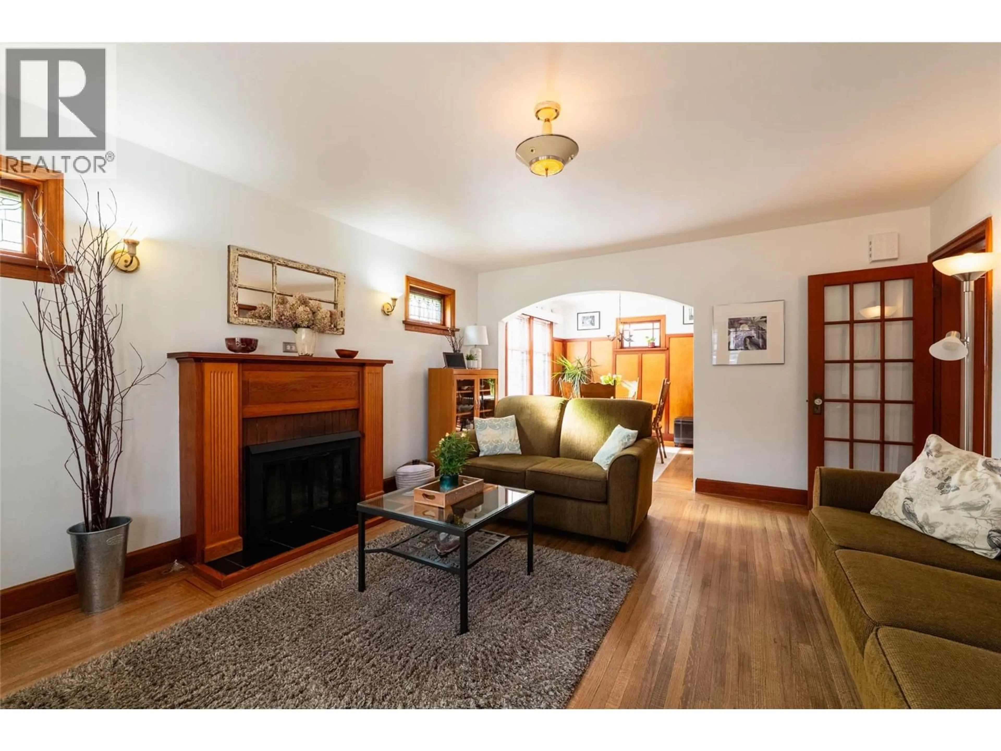814 HENDRYX STREET, Nelson, British Columbia V1L2B2
Contact us about this property
Highlights
Estimated valueThis is the price Wahi expects this property to sell for.
The calculation is powered by our Instant Home Value Estimate, which uses current market and property price trends to estimate your home’s value with a 90% accuracy rate.Not available
Price/Sqft$392/sqft
Monthly cost
Open Calculator
Description
Nestled in Nelson's historic Uphill neighbourhood, this captivating 1939 heritage home offers a remarkable blend of classic charm and modern comfort, spread across 2038 square feet with four spacious bedrooms and two full bathrooms. Original features are throughout the home - stained glass windows, glass door knobs, beautiful hardwood inlays, and light fixtures. Original hardwood floors gleam on the main floor, leading you to a beautifully upgraded kitchen featuring sleek stainless steel appliances. The finished basement provides ample space with a workshop, pantry and a cozy family room, perfect for relaxation or hobbies. Step outside to a fully fenced backyard, a gardener's delight with established vegetable gardens and a charming paved, shaded patio ideal for al fresco dining. An attached single garage offers convenient parking or extra storage. One of the home's most enchanting features is the sunroom, providing a tranquil retreat with breathtaking, expansive views of Kootenay Lake and the surrounding mountains. This prime location is just a few blocks from the vibrant shops and eateries of downtown Nelson and iconic Baker Street, and a mere block from South Nelson Elementary, making it an ideal family haven. Experience the best of Nelson living in this exquisitely maintained character home, where history meets modern convenience in a coveted, community-oriented neighbourhood. This home is ready to move in and enjoy! (id:39198)
Property Details
Interior
Features
Second level Floor
Bedroom
12'3'' x 13'3''Bedroom
12'3'' x 13'8''Exterior
Parking
Garage spaces -
Garage type -
Total parking spaces 1
Property History
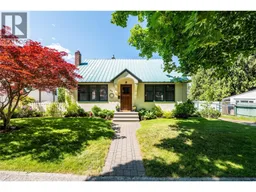 69
69
