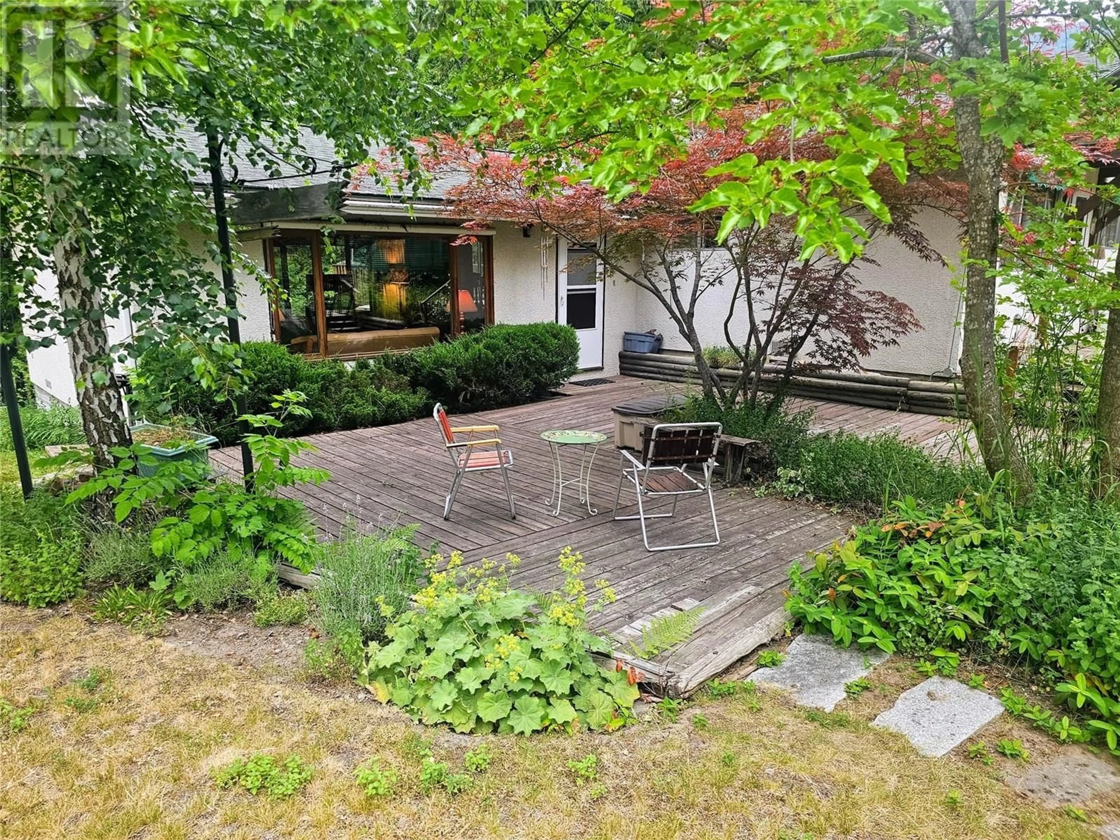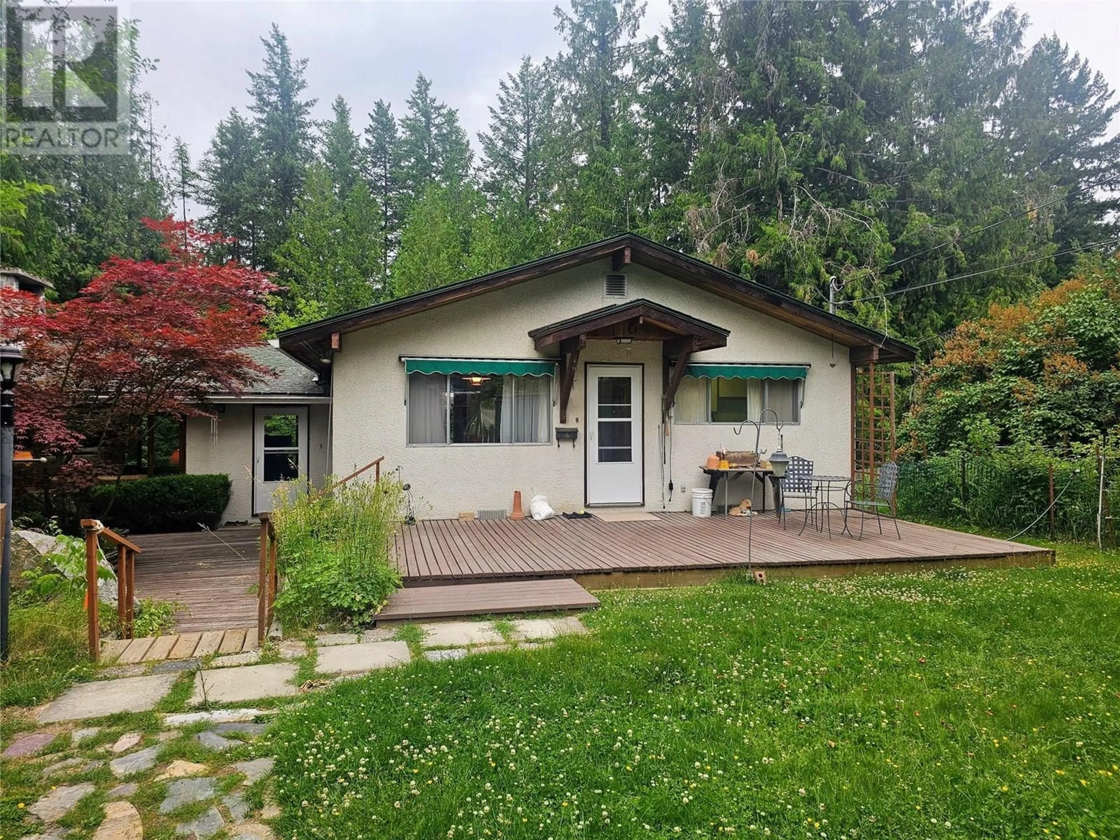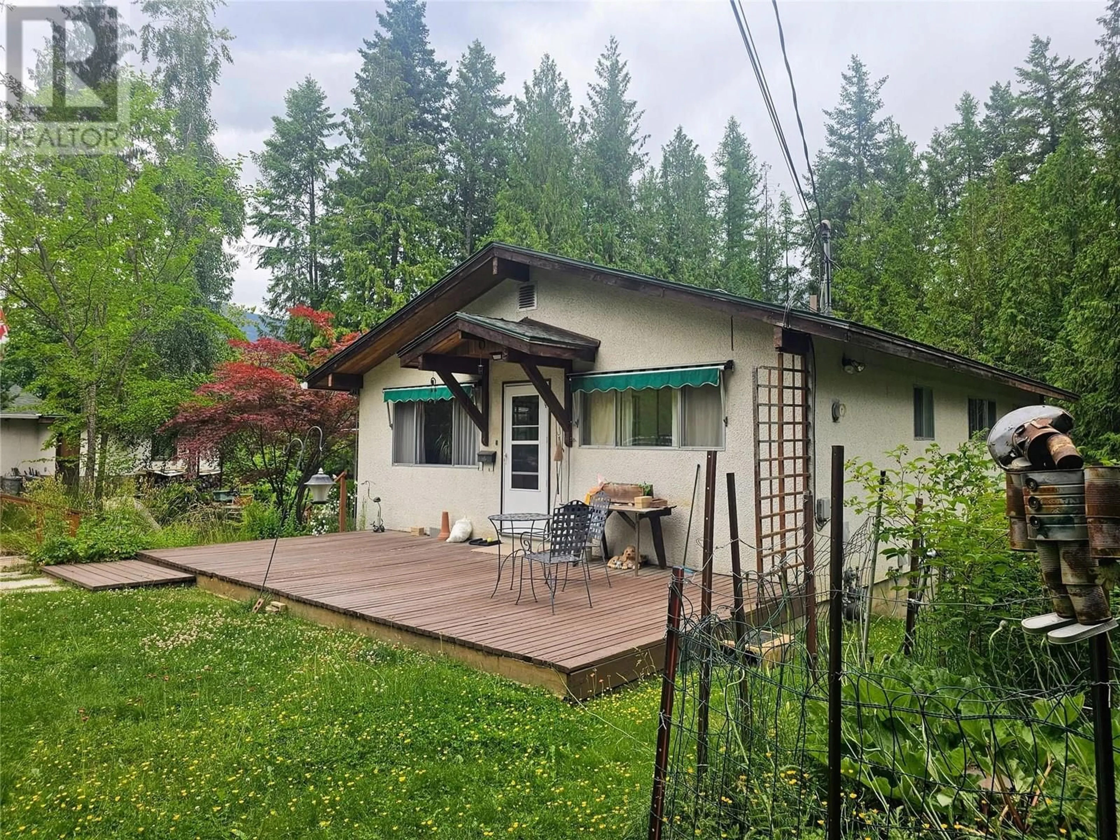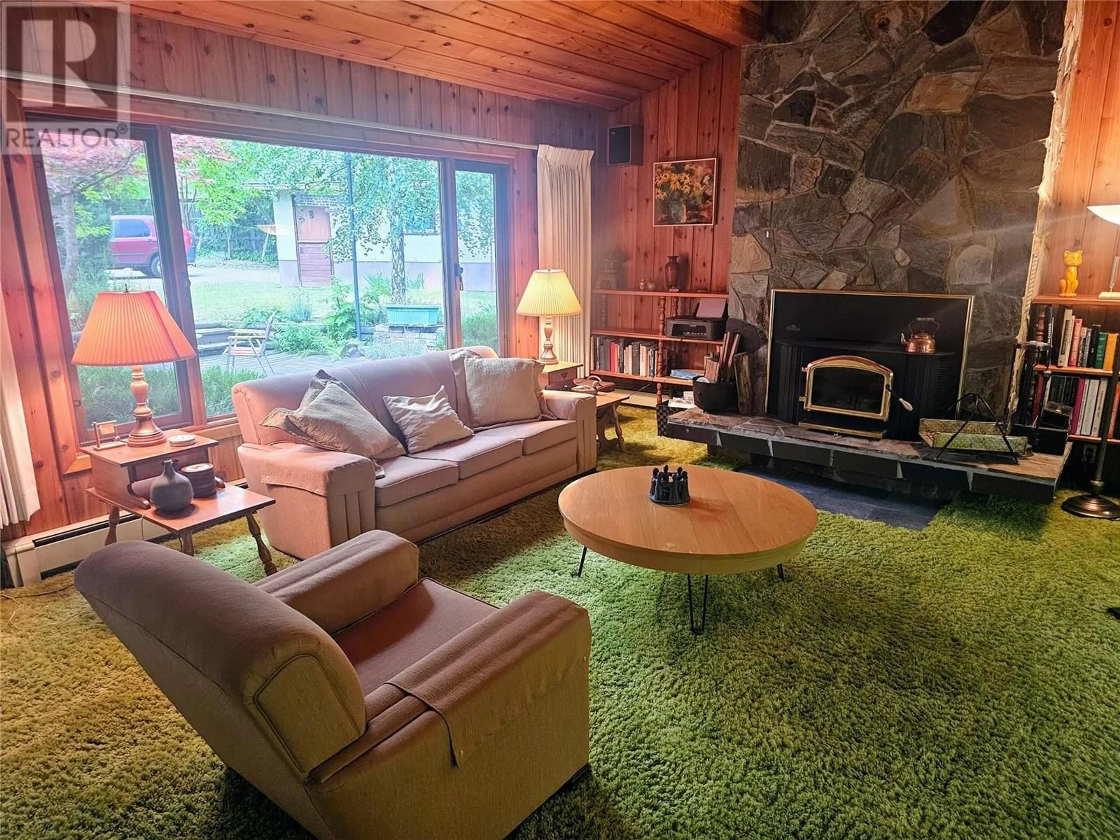814 GORE STREET WEST, Nelson, British Columbia V1L3H5
Contact us about this property
Highlights
Estimated valueThis is the price Wahi expects this property to sell for.
The calculation is powered by our Instant Home Value Estimate, which uses current market and property price trends to estimate your home’s value with a 90% accuracy rate.Not available
Price/Sqft$470/sqft
Monthly cost
Open Calculator
Description
A private in-town sanctuary with mid-century character. This solid 1,466 sq. ft. 2-bedroom home sits on an oversized lot at 814 Gore Street West and offers a rare blend of privacy, space, and architectural charm—all within city limits. Inside, the vaulted ceilings, wood-paneled walls, and a striking stone fireplace give the main living area a warm, mid-century-inspired feel. Large windows frame treed views and bring in abundant natural light, creating a calm, airy atmosphere. The kitchen and dining areas are generously proportioned and well-connected, with an exposed brick accent wall and sliding glass doors opening to a secluded patio space. The home includes a bright primary bedroom, full bath with tub/shower, second bedroom, dedicated laundry room with workspace, and a layout that invites both function and flexibility. Set well back from the road on a beautifully treed lot, this home offers the feeling of a quiet retreat while still enjoying all the conveniences of town. A detached garage adds further utility. This is a property with timeless appeal, ready to be enjoyed as is or thoughtfully updated to suit your vision. (id:39198)
Property Details
Interior
Features
Main level Floor
4pc Bathroom
7'6'' x 10'10''Bedroom
9'4'' x 10'10''Primary Bedroom
10' x 14'4''Foyer
4' x 4'8''Exterior
Parking
Garage spaces -
Garage type -
Total parking spaces 1
Property History
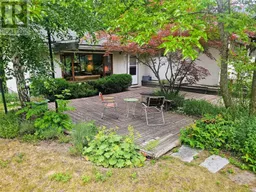 37
37
