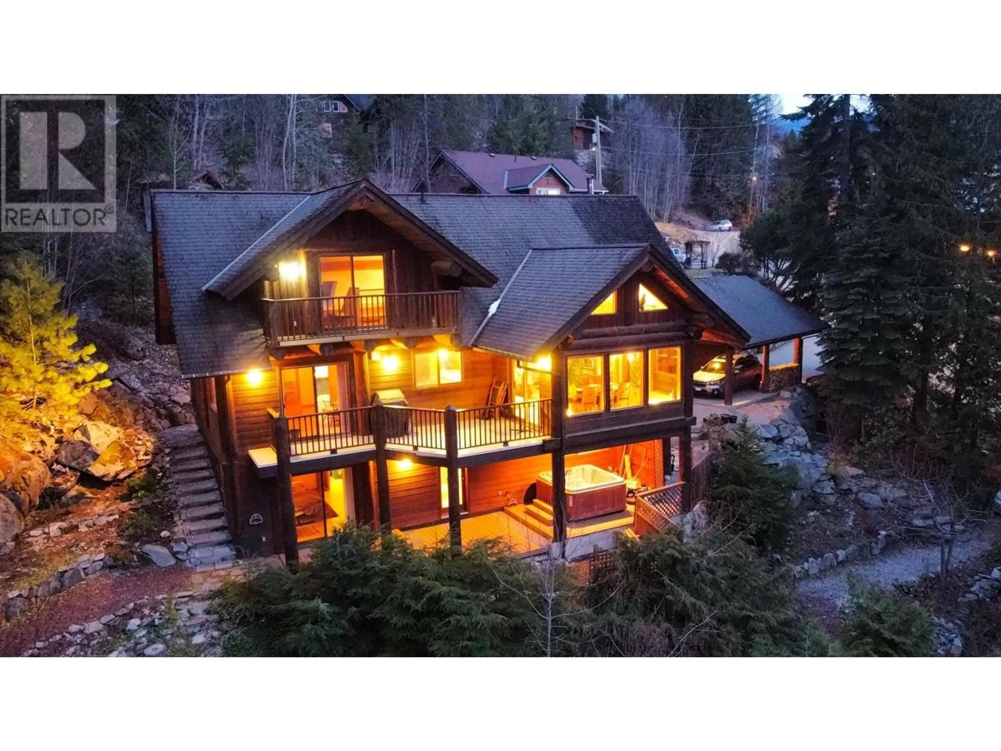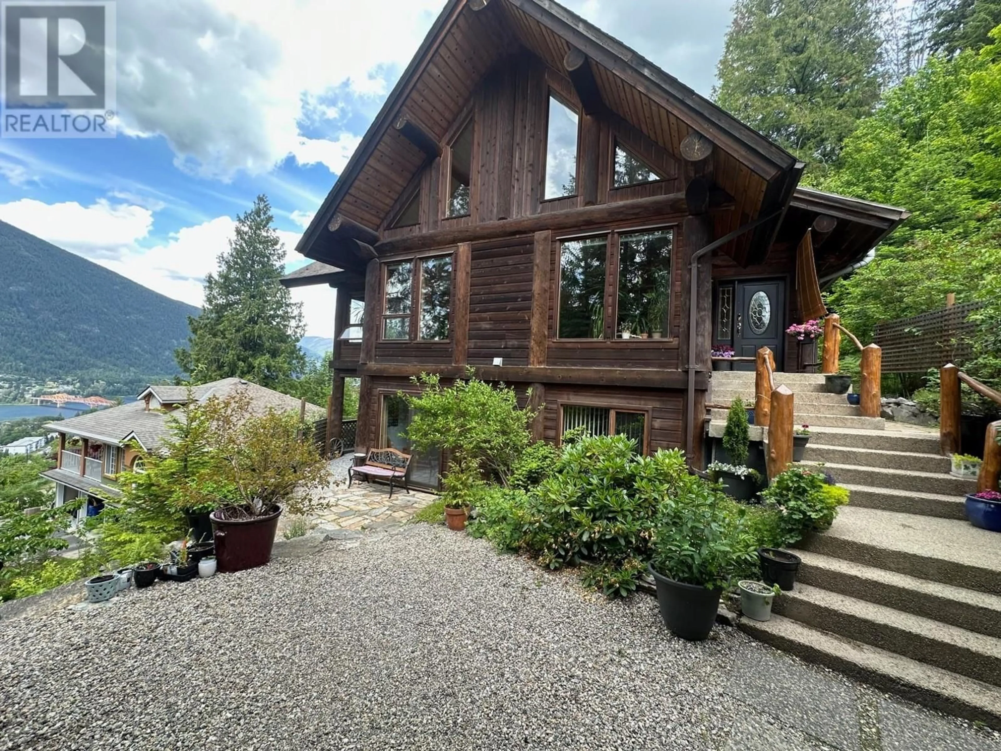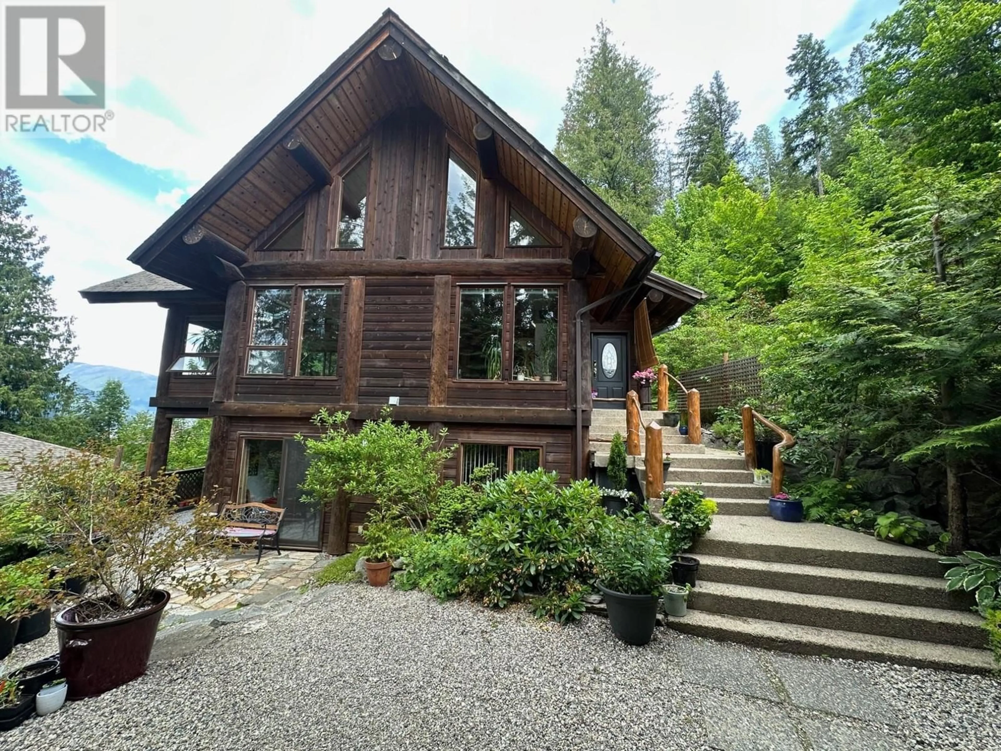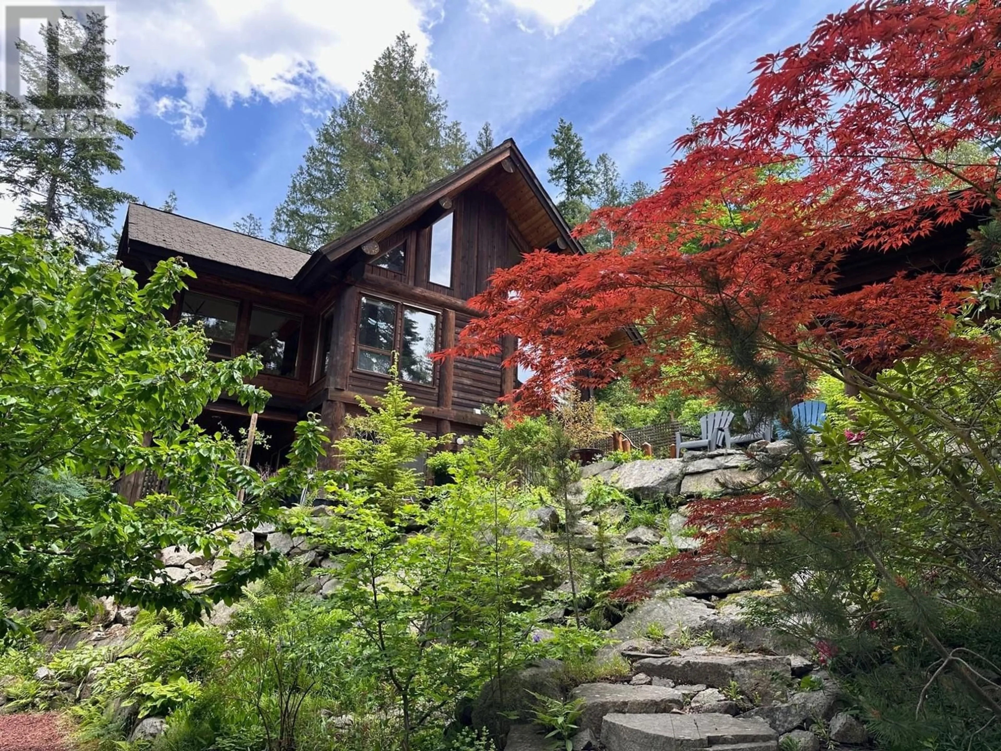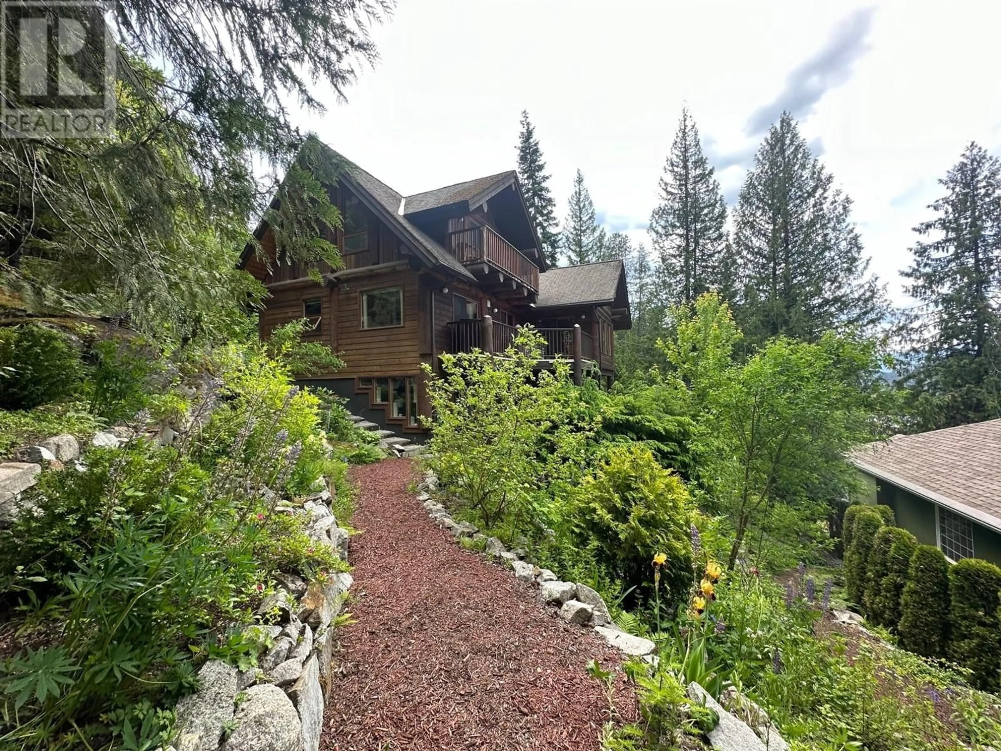714 REGENT STREET, Nelson, British Columbia V1L6E5
Contact us about this property
Highlights
Estimated ValueThis is the price Wahi expects this property to sell for.
The calculation is powered by our Instant Home Value Estimate, which uses current market and property price trends to estimate your home’s value with a 90% accuracy rate.Not available
Price/Sqft$516/sqft
Est. Mortgage$6,008/mo
Tax Amount ()$6,392/yr
Days On Market72 days
Description
There is something timeless about the romance and tranquility of a log chalet. You will fall in love with the home the moment you open the door. This spectacular ‘Toad Mountain’ home nestled in a quiet, central and desirable neighbourhood is full of warmth and character and draws you in with its high, vaulted ceilings and beams, completely open layout, abundance of light and stunning views of the lake, mountains and valley. This lovely home incorporates quality finishing with softly etched log and drywall, natural wood kitchen cabinetry, attractive granite counter tops, engineered oak hardwood flooring and a sunken living room where you can relax in front of a cozy log fire after enjoying a day on the slopes to socialize with family and friends. Other features include a high end gas boiler, radiant in floor heating, radon mitigation system, decks, upper mezzanine with its own deck, wiring in place for a hot tub on the lower deck, updated bathrooms and much more. Pride in ownership starts at the groomed property line and is evident everywhere you look. The home is set well back on the grounds and blends beautifully with its natural surroundings including rock stairs, established terraced gardens, shrubs and bushes providing plenty of privacy and shade. A matching log frame single garage with carport and paved drive along with lower open parking area offers ample parking which is a much sought after bonus. Opportunities for a home such as this do not come along often! Call your REALTOR today to view. You will not be disappointed. (id:39198)
Property Details
Interior
Features
Second level Floor
Loft
18'0'' x 22'0''Exterior
Parking
Garage spaces -
Garage type -
Total parking spaces 5
Property History
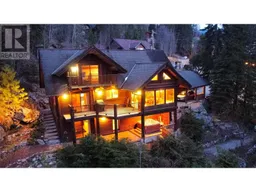 62
62
