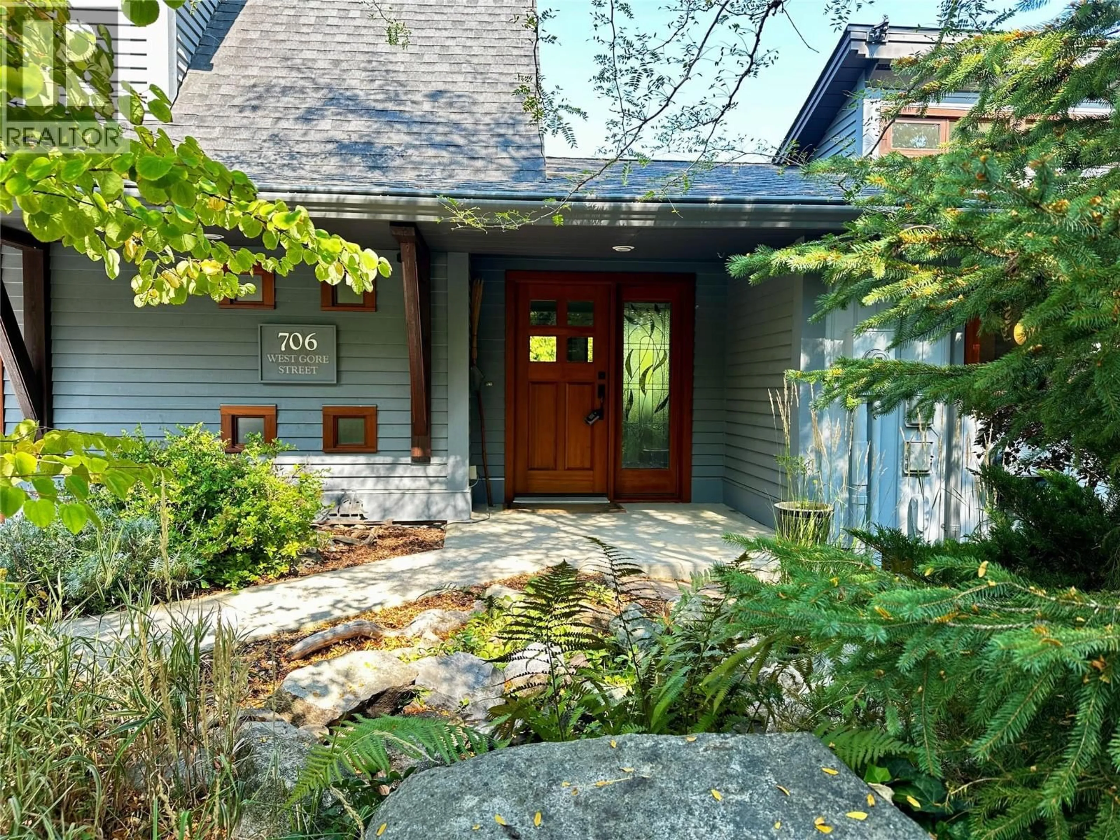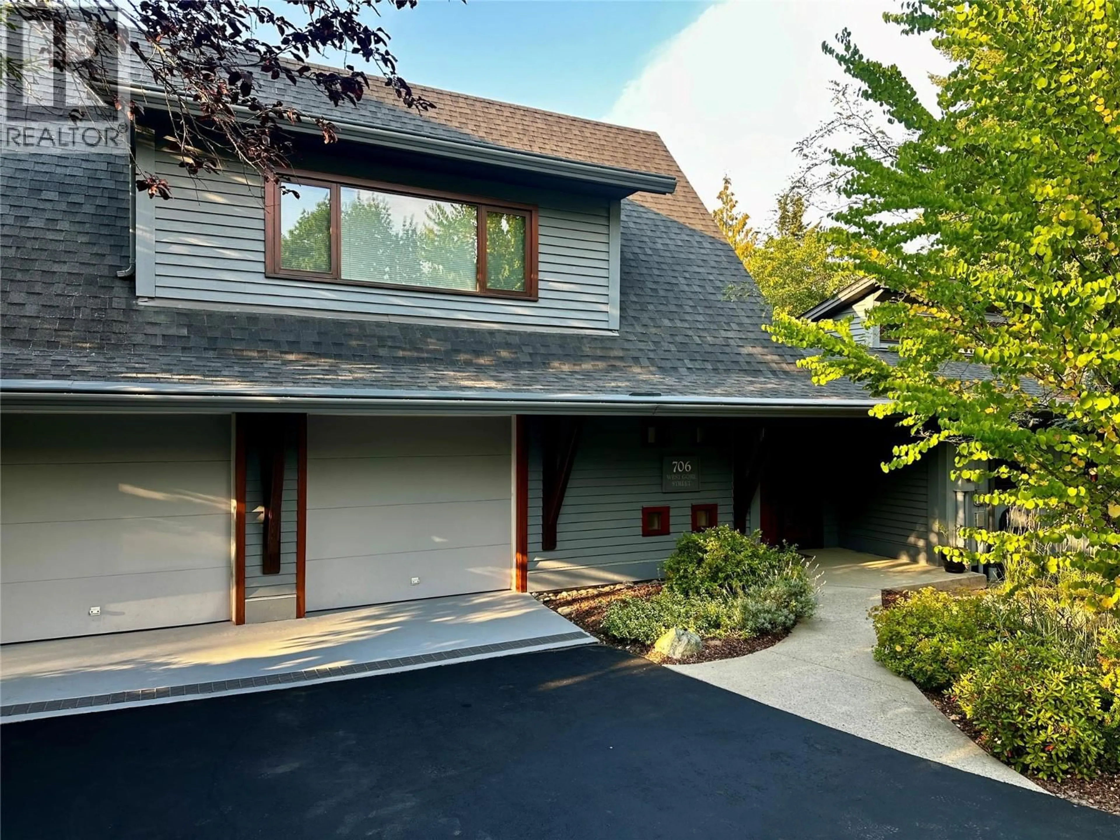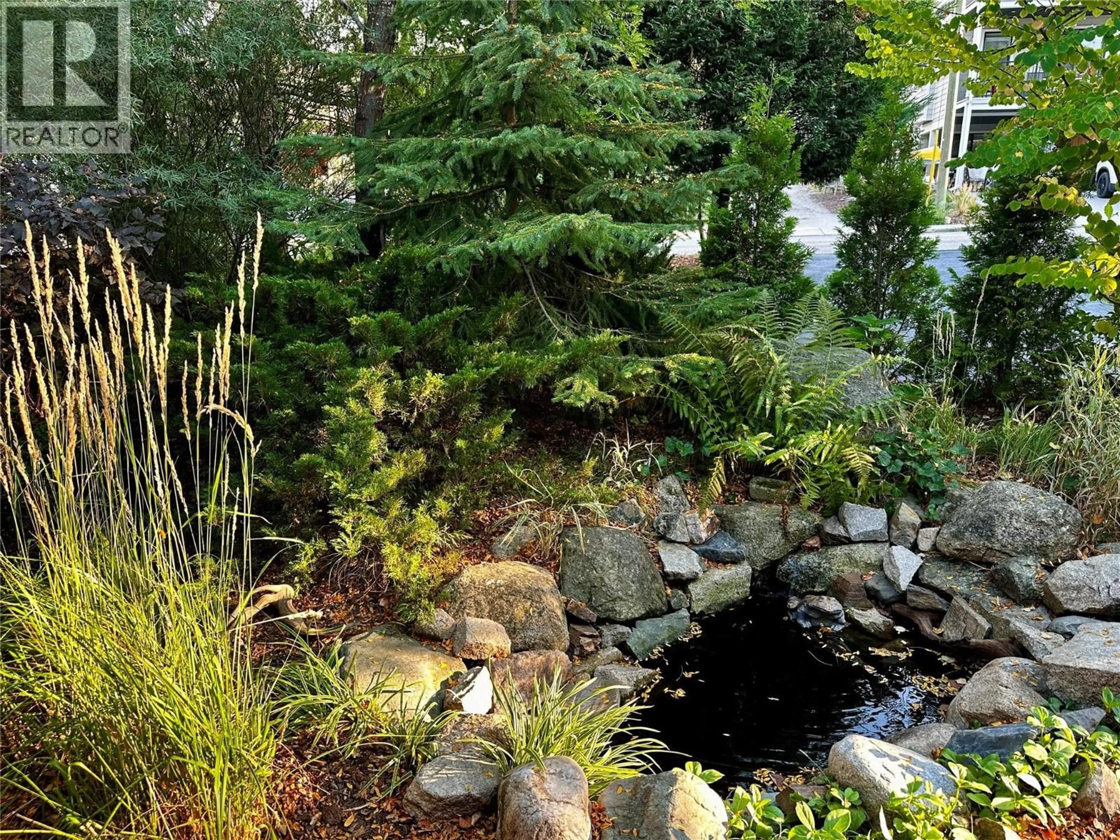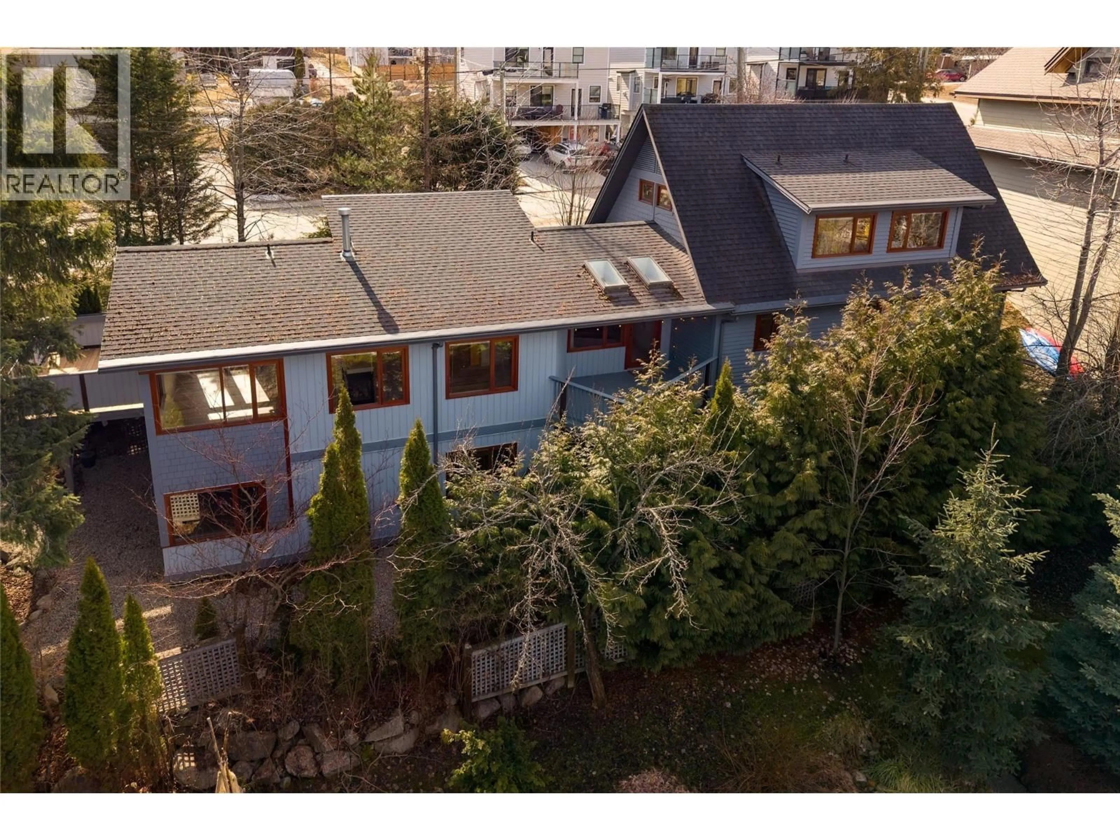706 WEST GORE STREET, Nelson, British Columbia V1L7B9
Contact us about this property
Highlights
Estimated valueThis is the price Wahi expects this property to sell for.
The calculation is powered by our Instant Home Value Estimate, which uses current market and property price trends to estimate your home’s value with a 90% accuracy rate.Not available
Price/Sqft$330/sqft
Monthly cost
Open Calculator
Description
Architecturally Designed Home with Suite Potential in Rosemont. This stunning Thomas Loh–designed home offers a rare opportunity to own a truly unique property in Nelson. Featuring 3 bedrooms and 5 bathrooms, this residence combines architectural elegance with modern updates, including fresh interior and exterior paint and new engineered wood plank flooring, making it move-in ready with quick possession available. The bright, open-concept main floor is perfect for entertaining, with expansive windows and patios that seamlessly connect indoor and outdoor living. The second-floor master suite is a private retreat with an open hotel style bathroom offering a bathtub with tranquil views and a walk in shower plus dual closets. The lower level offers fantastic suite potential and two bedrooms, three bathrooms, and a versatile flex space — ideal for extended family, guests, or creating a rental suite for additional income. Comfort and efficiency are built in with geothermal in-floor heating, mini-split heat pumps with A/C, a natural gas fireplace, and a whole-home water filtration system. Practical features include a helmet-style eavestrough system, a double garage with direct access to the main floor, and low-maintenance, beautifully landscaped outdoor spaces. This property blends architectural charm, energy efficiency, and income-generating potential — all on a prime corner lot in one of Nelson’s most desirable neighborhoods. (id:39198)
Property Details
Interior
Features
Main level Floor
Laundry room
7' x 7'Dining room
15' x 10'6''Living room
16'8'' x 13'Kitchen
13'5'' x 18'Exterior
Parking
Garage spaces -
Garage type -
Total parking spaces 2
Property History
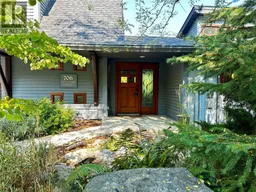 68
68
