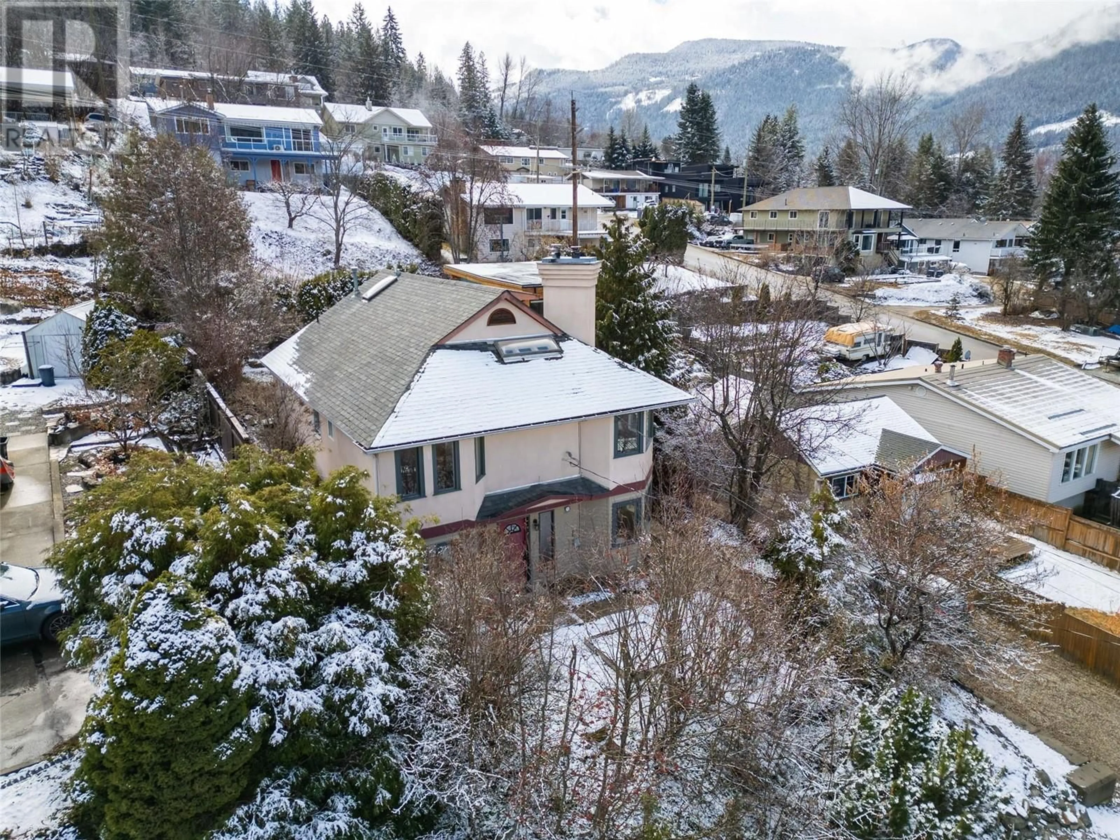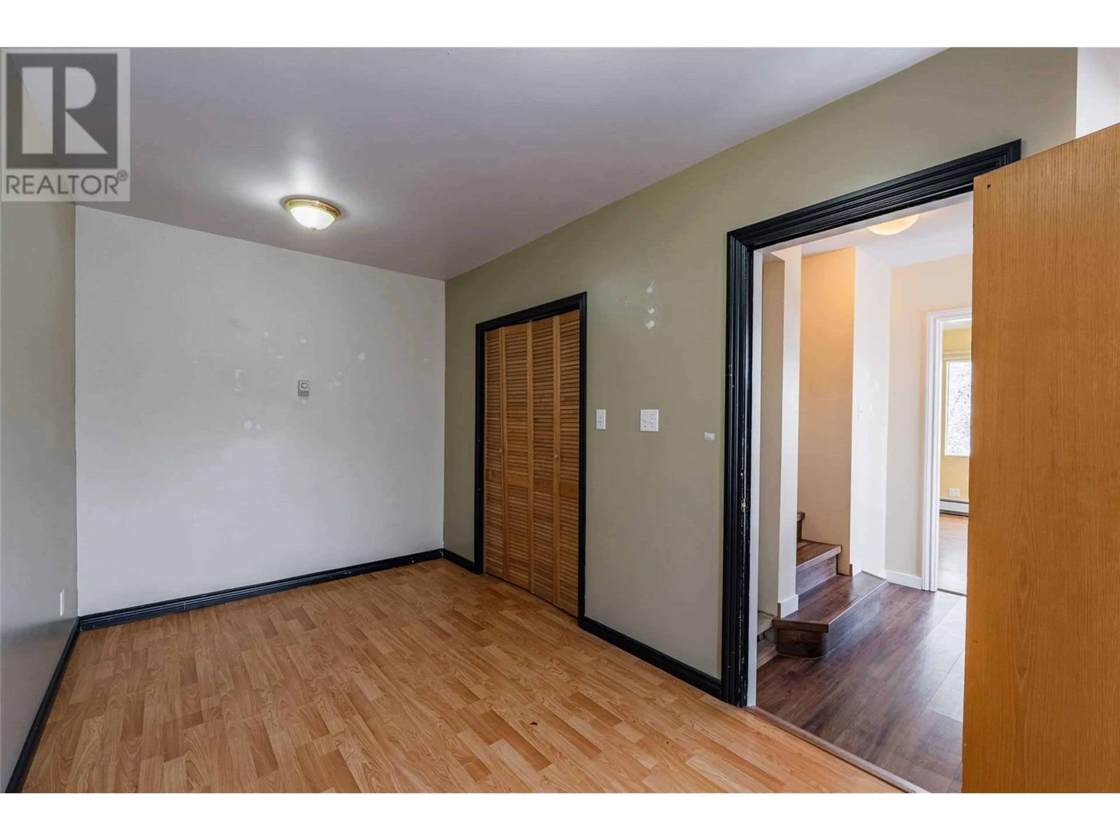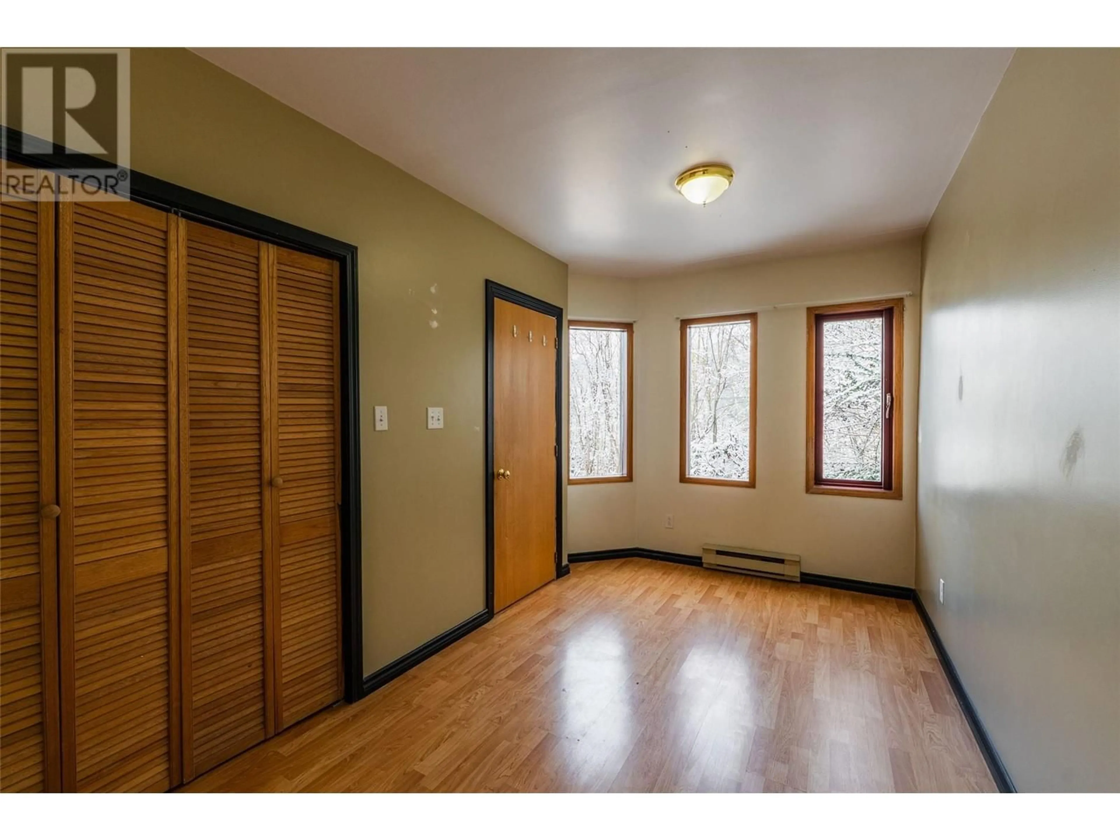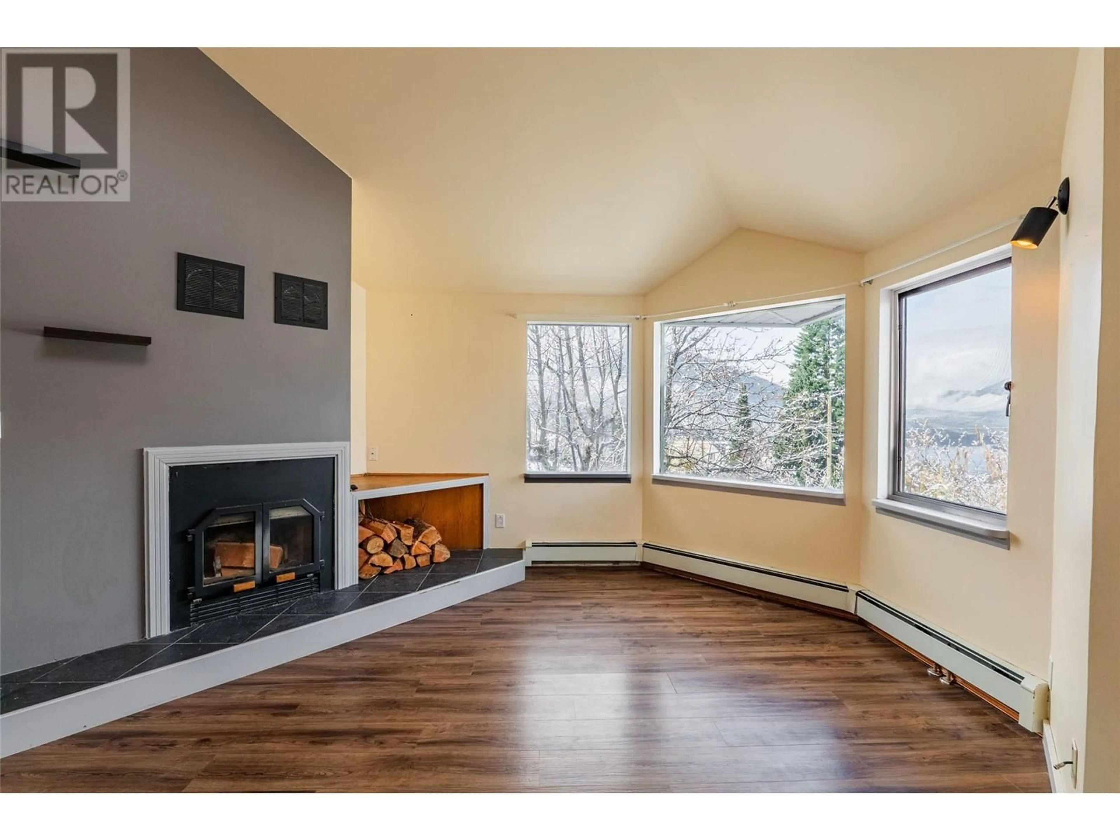706 HOUSTON Street, Nelson, British Columbia V1L5J2
Contact us about this property
Highlights
Estimated valueThis is the price Wahi expects this property to sell for.
The calculation is powered by our Instant Home Value Estimate, which uses current market and property price trends to estimate your home’s value with a 90% accuracy rate.Not available
Price/Sqft$379/sqft
Monthly cost
Open Calculator
Description
Nestled in the heart of Nelson's Uphill neighbourhood, 706 Houston St. presents a spacious and inviting four bedroom, two bathroom retreat spanning 2274 sq ft. This home boasts an open-concept living area with soaring vaulted ceilings, seamlessly connecting the living room, featuring a cozy wood-burning fireplace, to the dining area and kitchen. There are two bedrooms, a full bathroom and a future powder room that is roughed in. The large back porch features the laundry and makes a great mudroom! The entire second floor is dedicated to a primary suite, complete with an ensuite bathroom, offering a private sanctuary. The lower level offers two additional rooms - think office or family room - and there is tons of storage space, with outside access. Enjoy effortless indoor-outdoor living with a deck off the kitchen and a large patio in the backyard, perfect for entertaining. This double lot, offers convenient off-street parking for up to three vehicles that is accessible via the back alley. Close to schools, the Rail Trail and a bus stop just outside the door, you will love the convenience this location offers. Don't miss the opportunity to make this exceptional property your own. (id:39198)
Property Details
Interior
Features
Second level Floor
Primary Bedroom
15'7'' x 23'Full ensuite bathroom
5'4'' x 7'9''Exterior
Features
Parking
Garage spaces 3
Garage type Rear
Other parking spaces 0
Total parking spaces 3
Property History
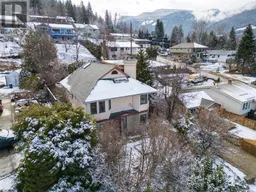 82
82
