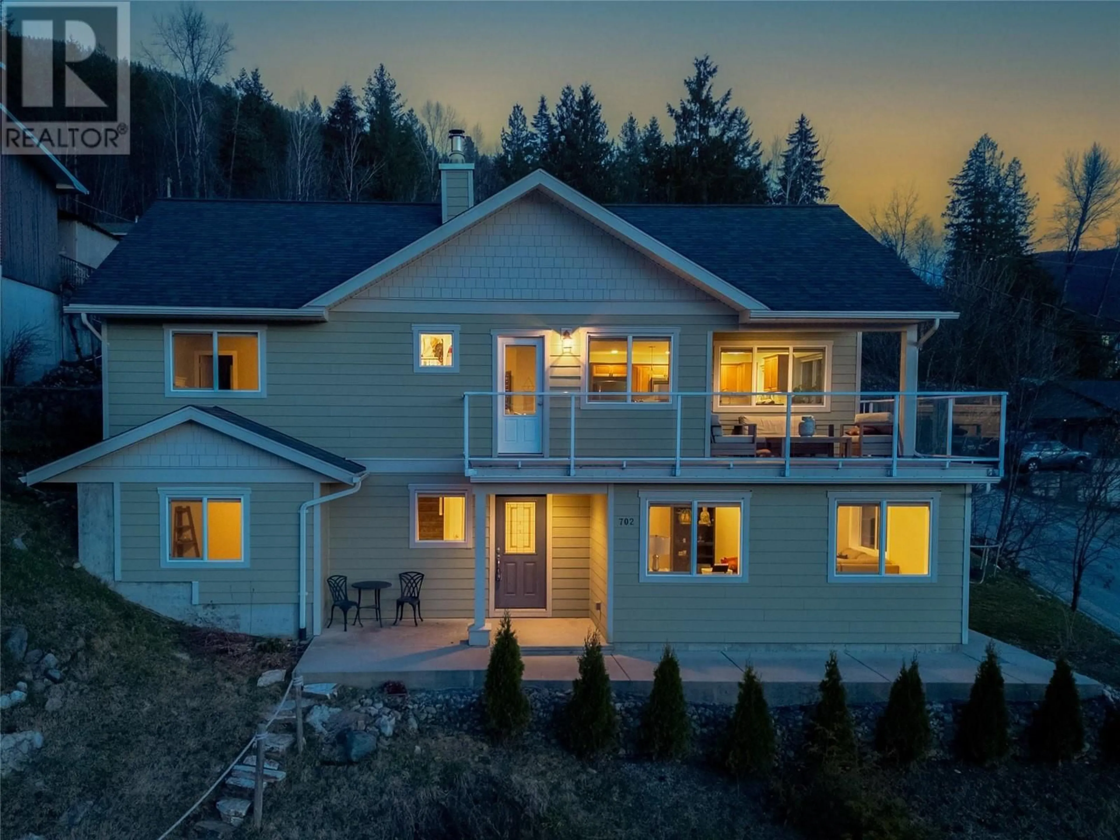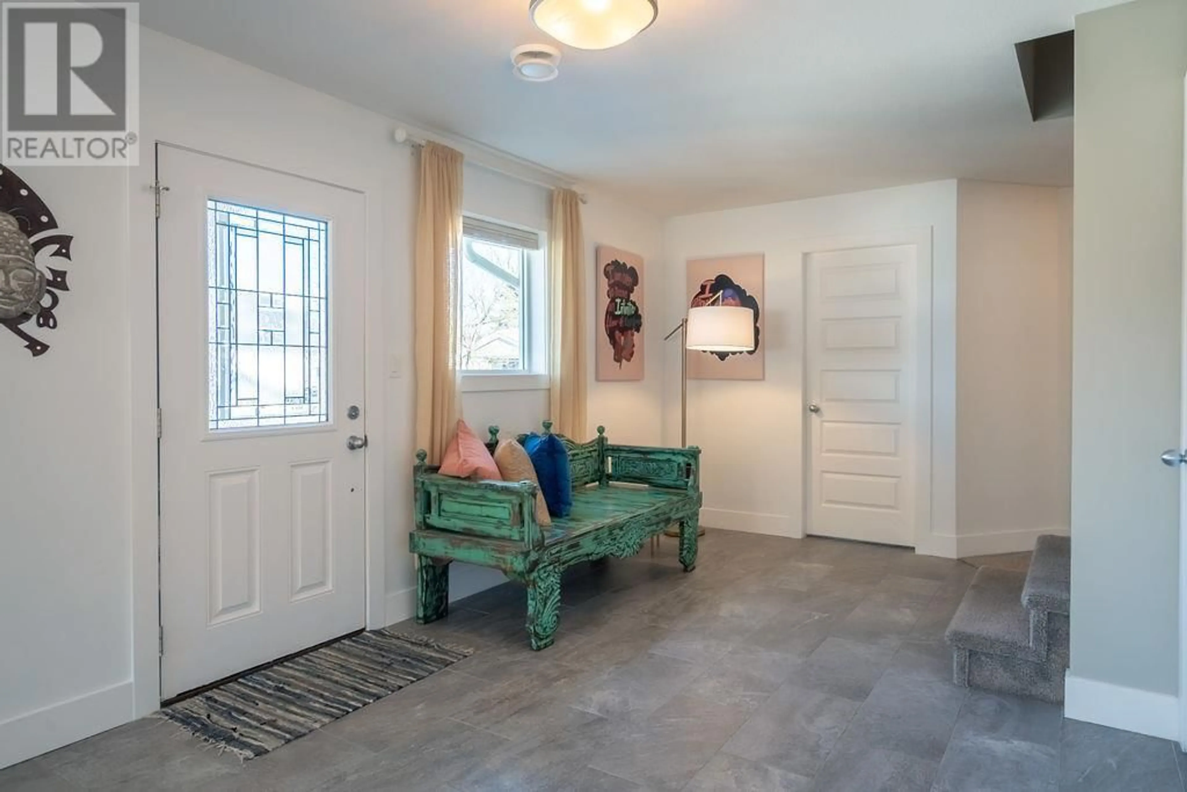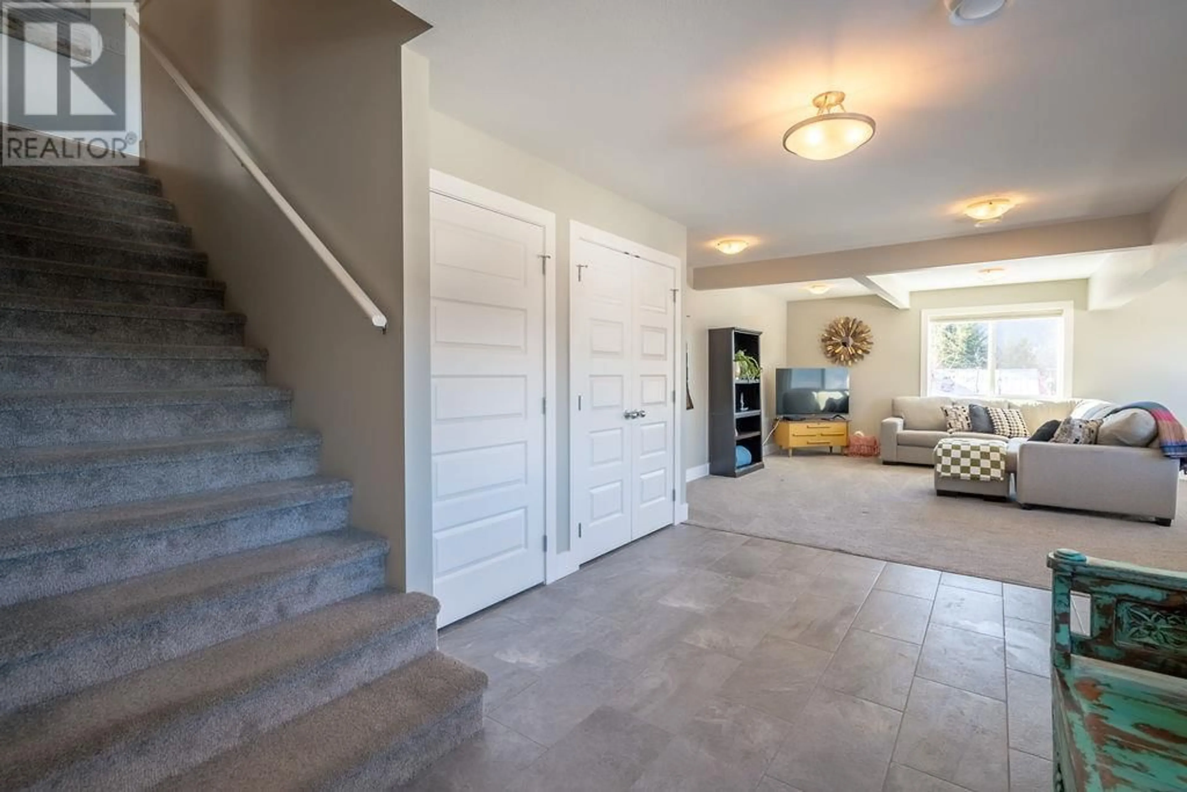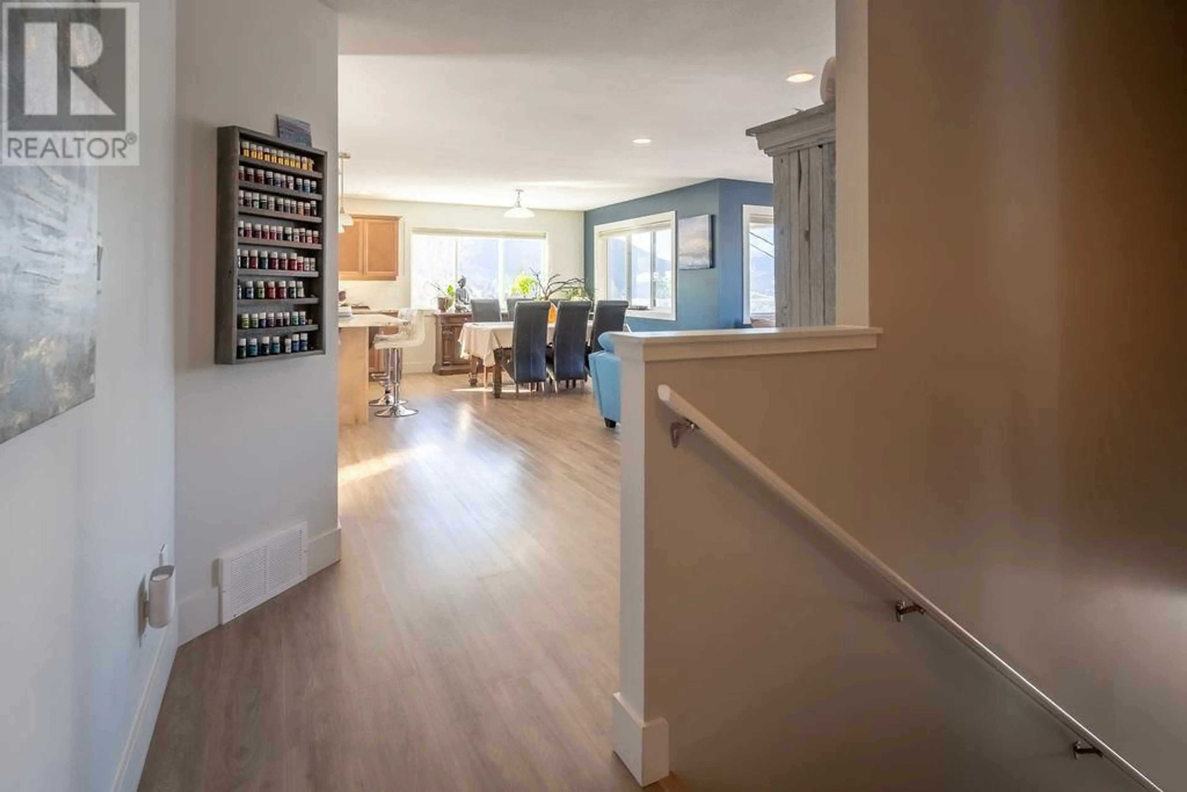702 RICHARDS STREET, Nelson, British Columbia V1L5K6
Contact us about this property
Highlights
Estimated ValueThis is the price Wahi expects this property to sell for.
The calculation is powered by our Instant Home Value Estimate, which uses current market and property price trends to estimate your home’s value with a 90% accuracy rate.Not available
Price/Sqft$420/sqft
Est. Mortgage$4,290/mo
Tax Amount ()$5,527/yr
Days On Market34 days
Description
Endless uninterrupted views from the main floor of this home, thoughtfully-designed to capture the west-facing bend in the river and sunsets on the daily. This 6 bedroom and 3 bath home has an ideal family layout with ample room for everyone! Ground floor entry with large and open family room, spacious 2 bedrooms, an office/6th bedroom and full bath. Upper floor flows seamlessly with direct access to deck areas from kitchen/living area. Loads of natural light, a cozy RSF wood burning sealed unit, primary with ensuite and walk-in closet, 2 additional comfortable bedrooms plus another full bath. Family-friendly kitchen with island, solid wood cupboards, full stainless appliance package plus large pantry is adjacent to the open-concept dining and living areas. Double car garage with direct entry, and a terraced, low-maintenance yard. Located in a quiet area of Uphill with nearby access to Rails to Trails and Trafalgar Middle School. Bring your family and hurry over for a viewing today! (id:39198)
Property Details
Interior
Features
Main level Floor
Living room
16'6'' x 14'2''Other
8'11'' x 5'7''Bedroom
13'4'' x 9'2''Bedroom
10' x 12'11''Exterior
Parking
Garage spaces -
Garage type -
Total parking spaces 4
Property History
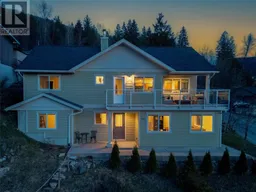 61
61
