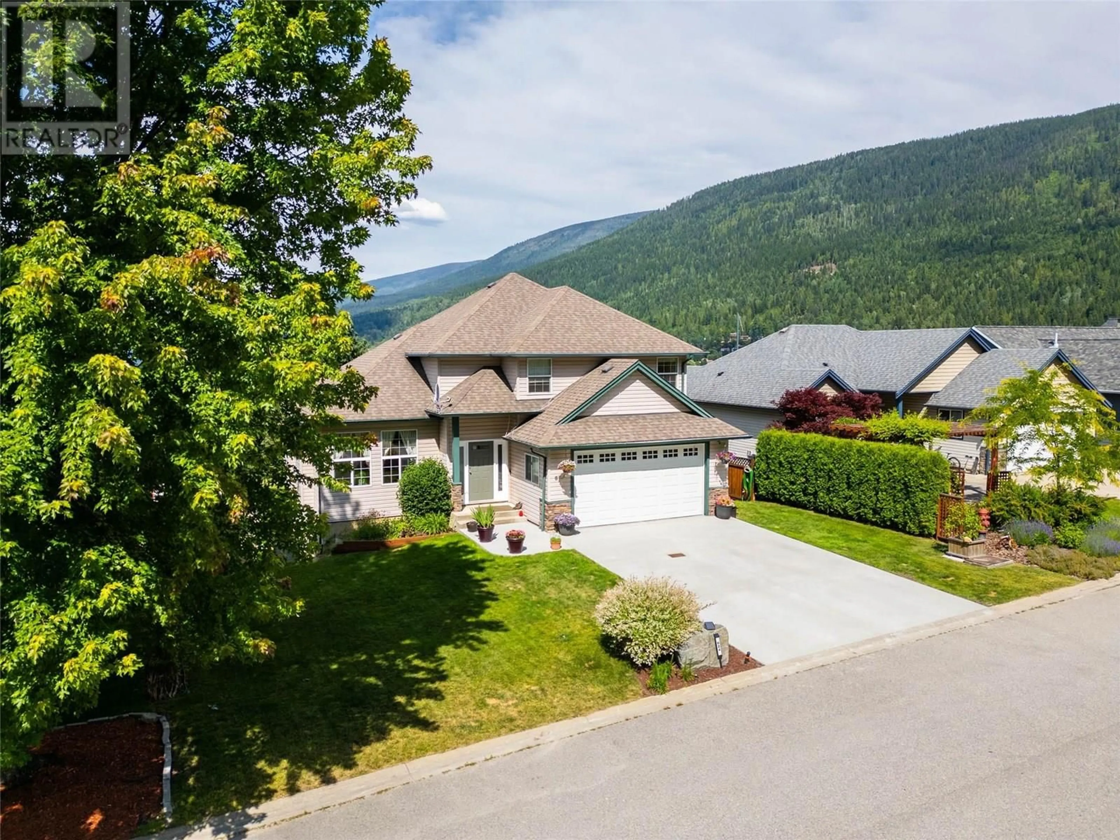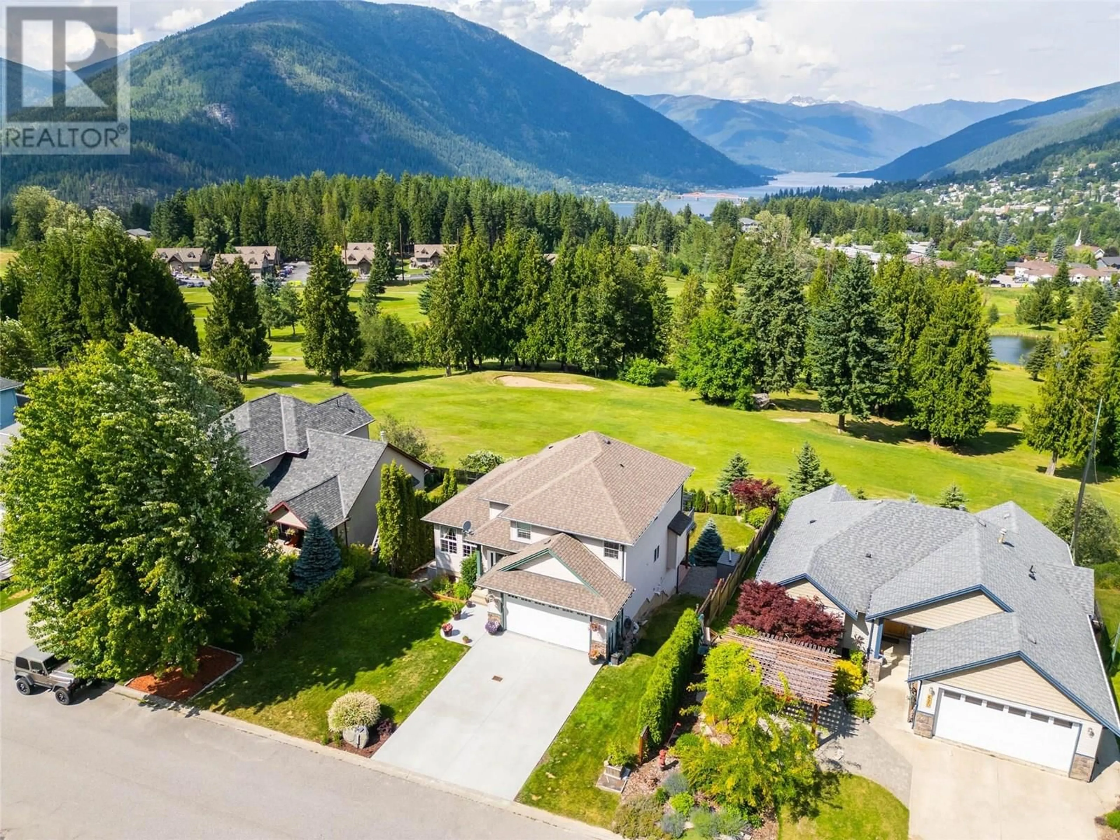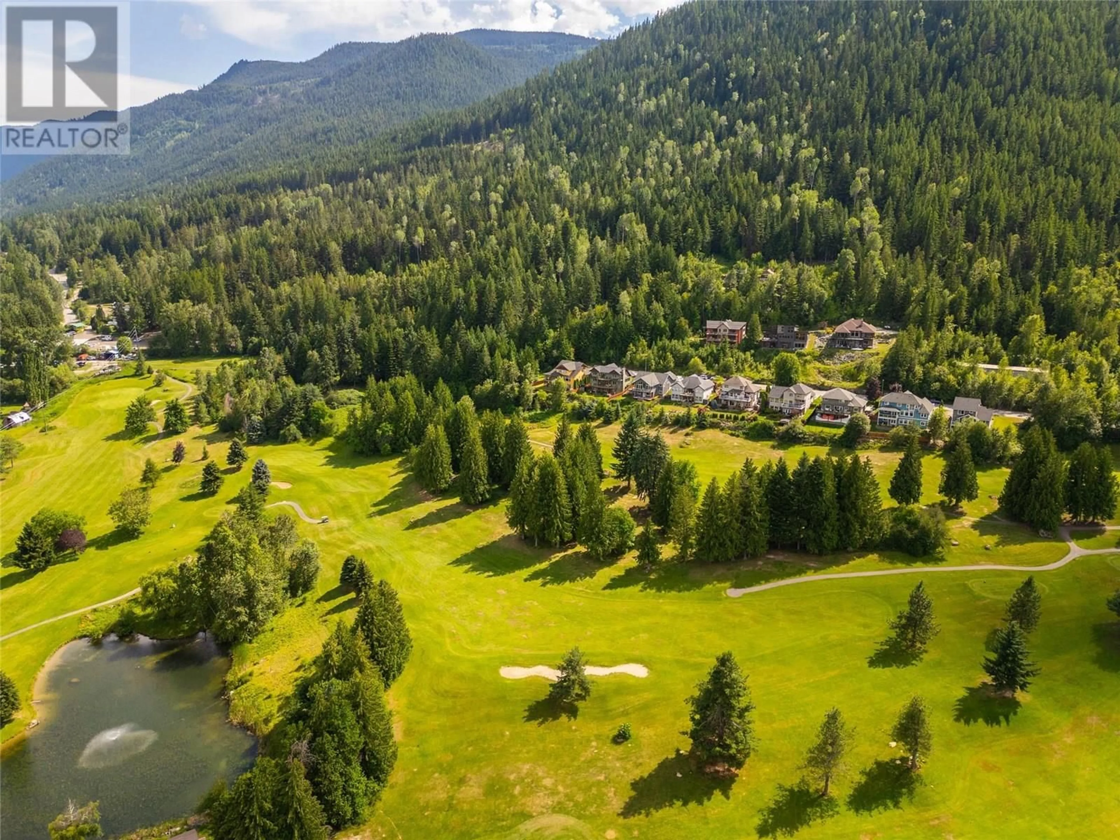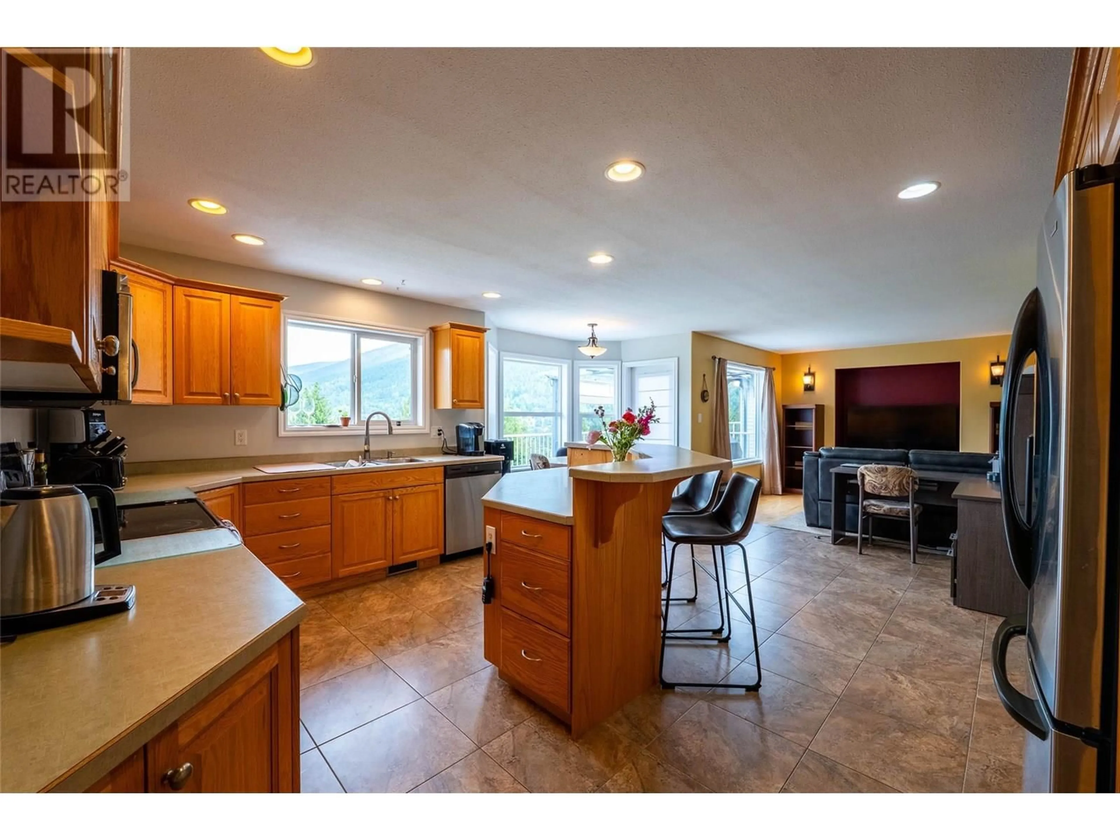624 FAIRWAY DRIVE, Nelson, British Columbia V1L5V1
Contact us about this property
Highlights
Estimated valueThis is the price Wahi expects this property to sell for.
The calculation is powered by our Instant Home Value Estimate, which uses current market and property price trends to estimate your home’s value with a 90% accuracy rate.Not available
Price/Sqft$441/sqft
Monthly cost
Open Calculator
Description
Nestled in the picturesque city of Nelson, British Columbia, this impressive 4-bedroom, 4-bathroom two-story home with a finished full basement offers 2713 sq ft of luxurious living space on a generous 0.18-acre lot. This stunning residence boasts unparalleled views, backing directly onto the renowned Granite Pointe Golf Course with breathtaking panoramas of the course and surrounding majestic mountains. The main floor features a bright and inviting kitchen, flooded with natural light from huge windows and complete with a large island perfect for entertaining. Step out from the kitchen onto a spacious deck, ideal for enjoying morning coffee or evening sunsets overlooking the golf course. The expansive primary bedroom provides a private sanctuary, featuring a walk-in closet and a lavish 4-piece ensuite with a huge soaker tub, offering a spa-like retreat. Downstairs, the huge family room walks out directly to a beautifully landscaped backyard, providing seamless indoor-outdoor living and ample space for recreation. With a double attached garage, this home combines convenience with an idyllic setting, creating the perfect Nelson lifestyle. (id:39198)
Property Details
Interior
Features
Basement Floor
Family room
15'8'' x 27'10''Office
10'10'' x 11'8''Full bathroom
8'1'' x 7'3''Bedroom
13'6'' x 11'9''Exterior
Parking
Garage spaces -
Garage type -
Total parking spaces 4
Property History
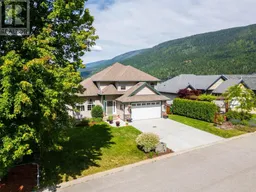 76
76
