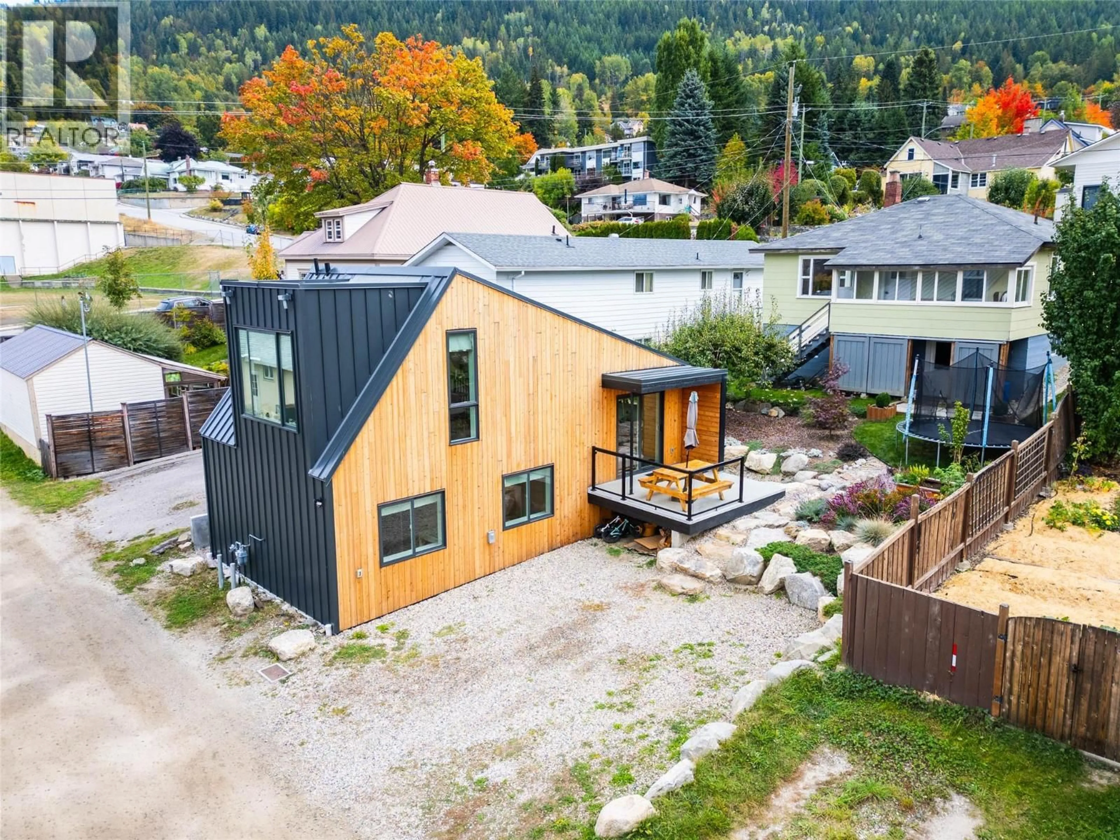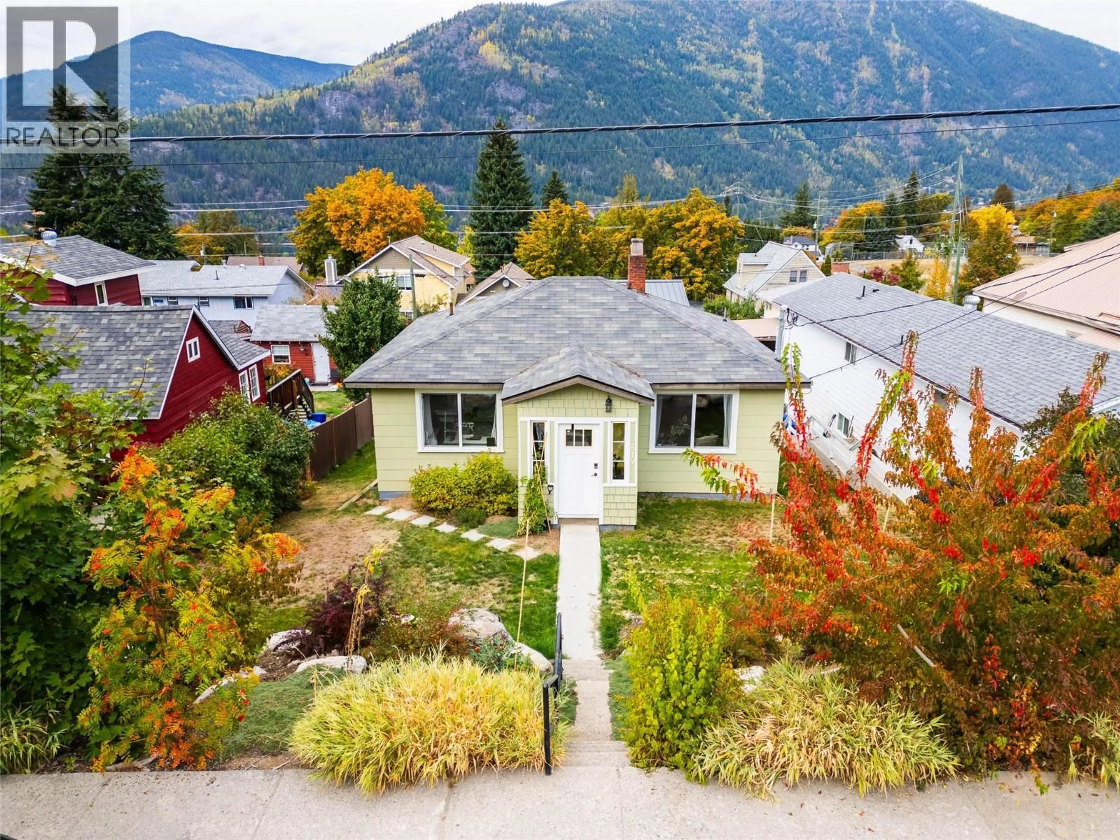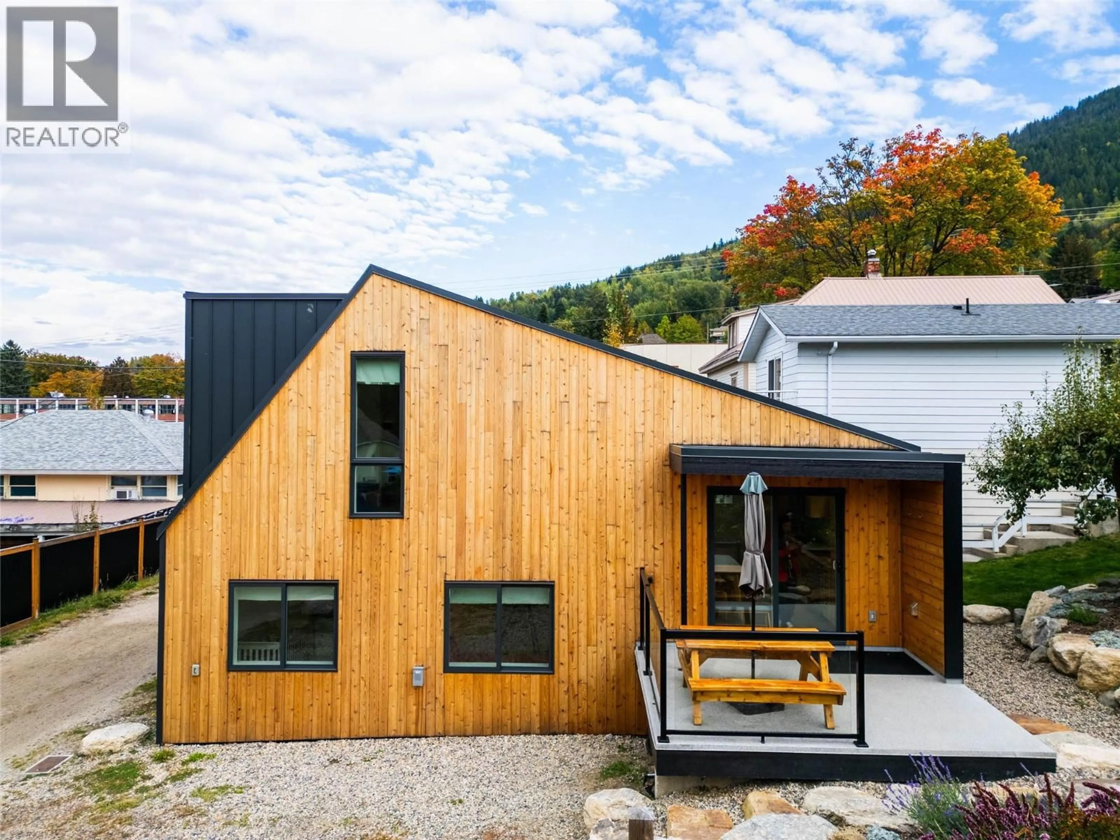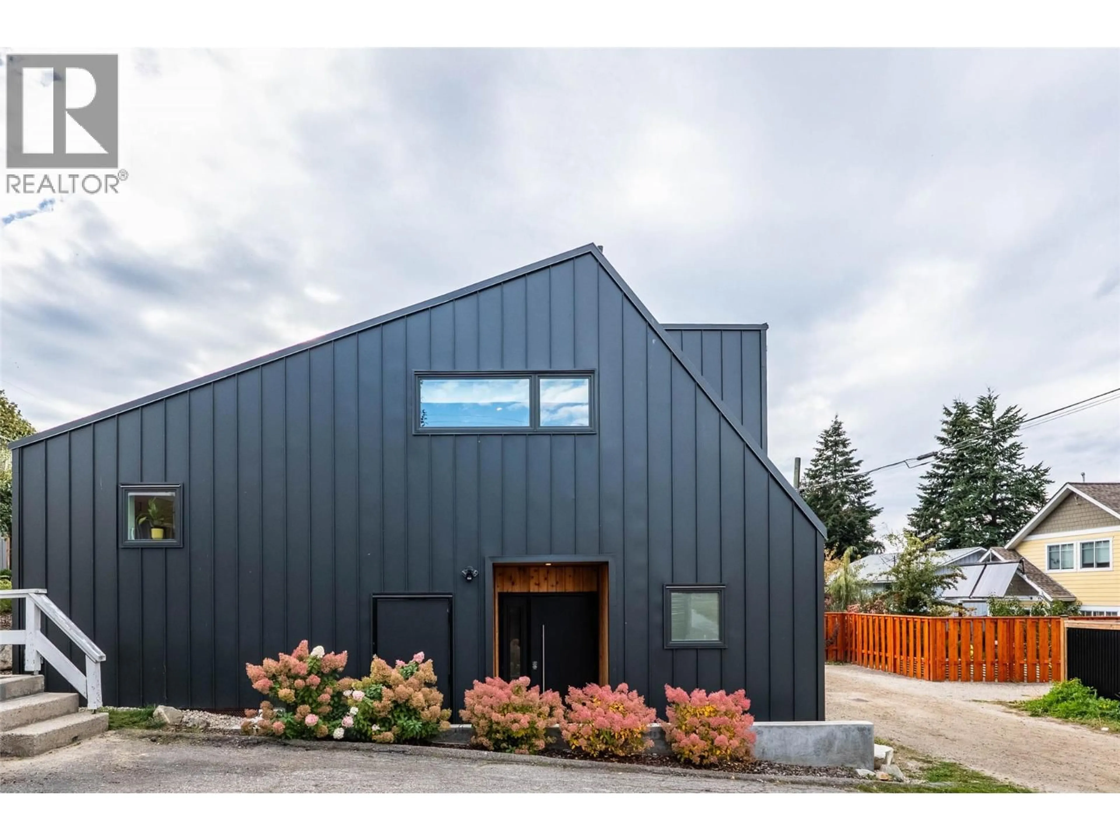519 ROBSON STREET, Nelson, British Columbia V1L5A6
Contact us about this property
Highlights
Estimated valueThis is the price Wahi expects this property to sell for.
The calculation is powered by our Instant Home Value Estimate, which uses current market and property price trends to estimate your home’s value with a 90% accuracy rate.Not available
Price/Sqft$755/sqft
Monthly cost
Open Calculator
Description
2 Homes on One Lot! A rare opportunity to own a property offering both versatility and value. The primary residence is a solid 4-bedroom, 2-bath family home with a functional, comfortable layout. The lower level offers suite potential, perfect for those looking to add extra income or create a private space for extended family. Upstairs, you’ll find bright living areas while maintaining a cozy, homey feel. The secondary laneway home is a true gem—1,052.8 sq.ft of thoughtfully designed living space that makes the most of every square foot. Built with energy efficiency in mind, this modern home features an open, easeful flow, abundant natural light, and plenty of storage throughout. Every area has been strategically designed to provide comfort and functionality without compromise, creating a spacious and inviting atmosphere. Both homes enjoy separate yard spaces, offering room for gardening or simply soaking in the mountain views. Whether you’re looking for a multi-generational setup, an income-generating investment, or a unique property that blends practicality with mountain-town charm, this property checks every box. An exceptional opportunity in the heart of Uphill — two homes, plenty of potential, and views you’ll never tire of. (id:39198)
Property Details
Interior
Features
Secondary Dwelling Unit Floor
Full bathroom
7'3'' x 6'11''Bedroom
8'9'' x 9'5''Living room
21'5'' x 16'3''Kitchen
20'4'' x 16'3''Property History
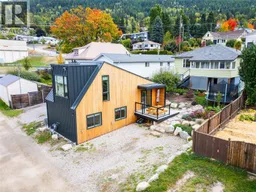 57
57
