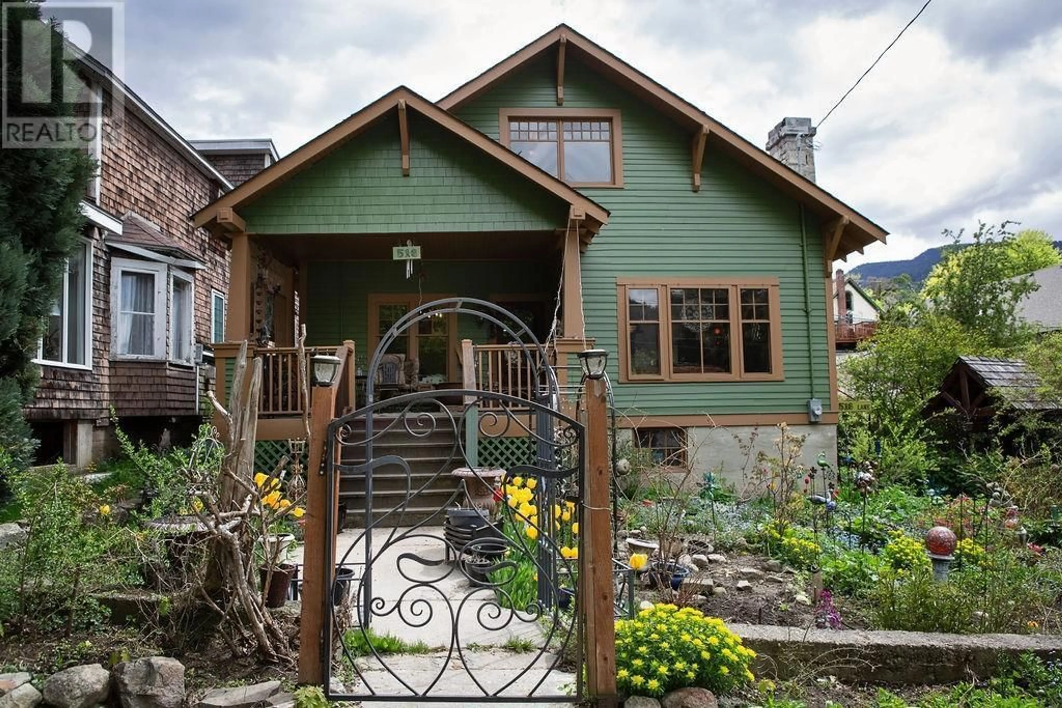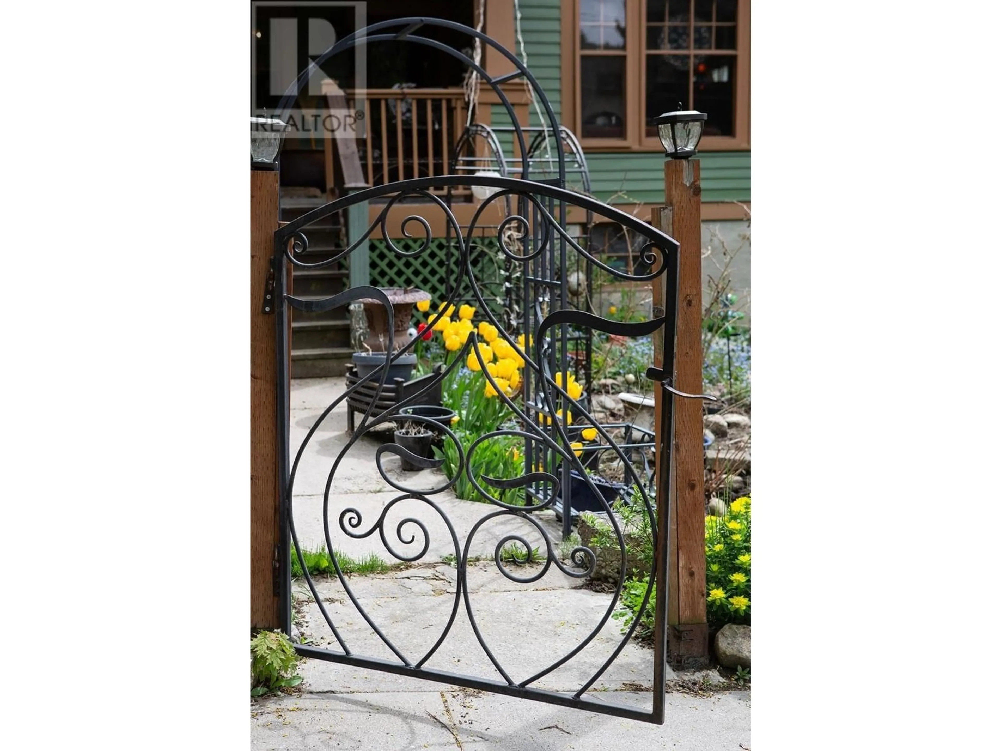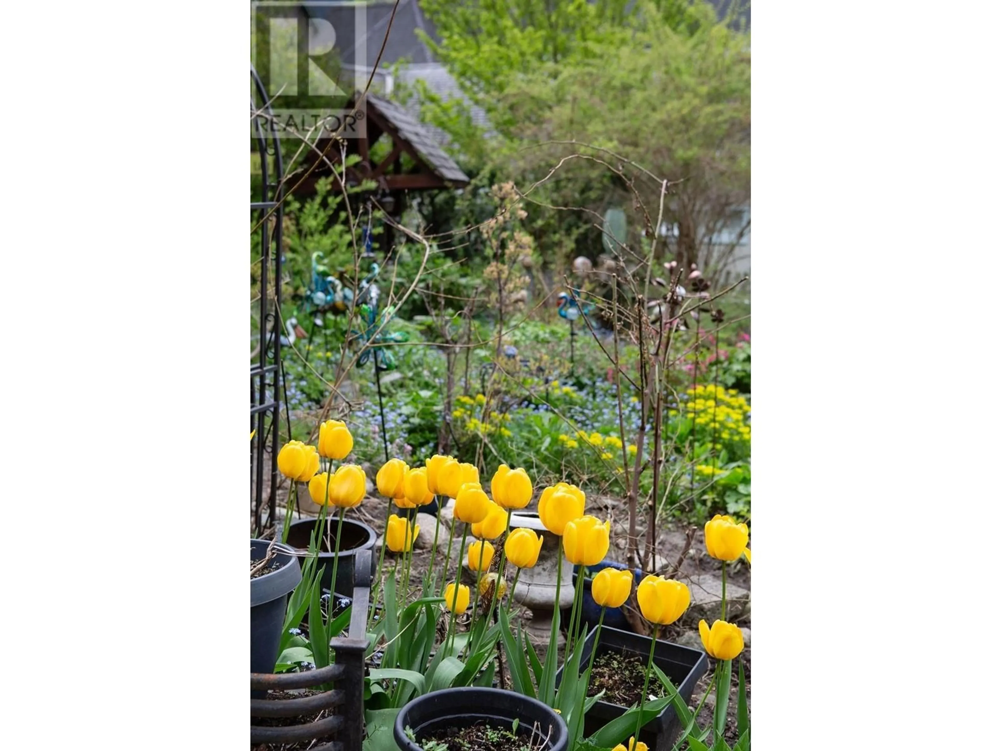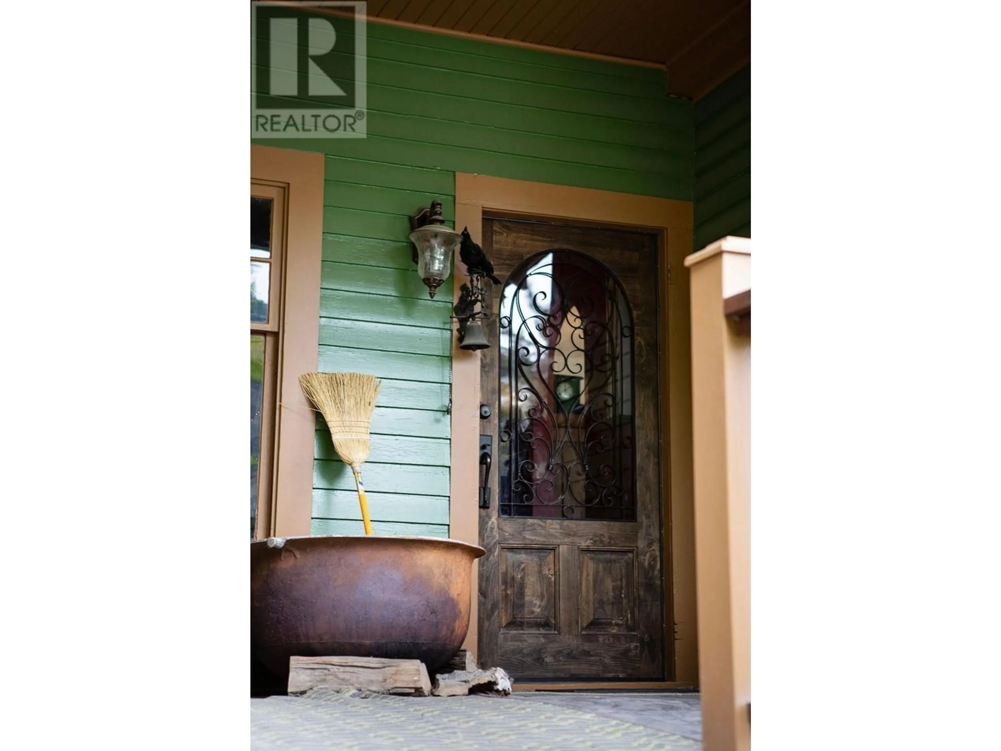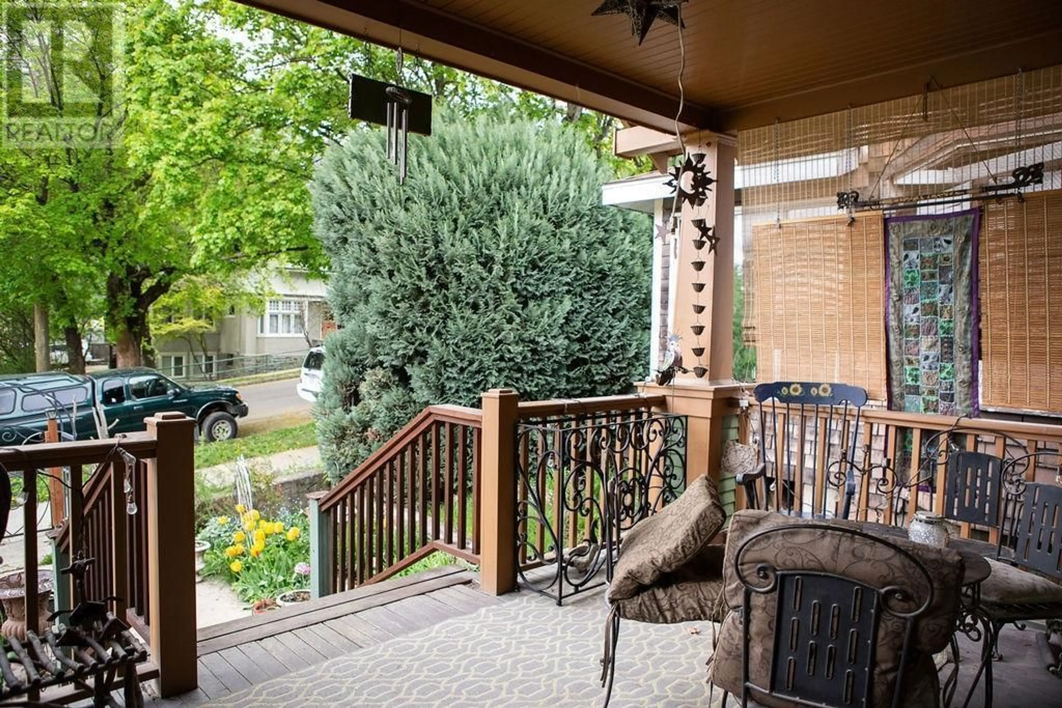516 SILICA STREET, Nelson, British Columbia V1L4M9
Contact us about this property
Highlights
Estimated valueThis is the price Wahi expects this property to sell for.
The calculation is powered by our Instant Home Value Estimate, which uses current market and property price trends to estimate your home’s value with a 90% accuracy rate.Not available
Price/Sqft$591/sqft
Monthly cost
Open Calculator
Description
Discover the epitome of heritage charm in the heart of the city, complete with a thoughtfully designed laneway home! This exceptional property, just steps from downtown, has been meticulously restored, preserving every ounce of its original character. From the gleaming hardwood floors to the soaring high ceilings and the captivating original stone fireplace, each detail reflects the home's rich history. Imagine relaxing on the covered front porch, soaking in the timeless ambiance. This home offers four bedrooms and two bathrooms, including a charming cast iron tub, ensuring comfort and elegance throughout. The kitchen is a culinary delight, featuring granite countertops, a farmhouse sink, and unique medieval wrought iron accents on the cabinets and the gate leading to the laundry area. Outside, the private yard invites you to enjoy its whimsical perennial garden, greenhouse, and ample garden space. The sunroom off the master bedroom provides a serene retreat, while two off-street parking spots add convenience to this urban oasis. The laneway home, designed to echo the essence of a heritage property, is a delightful bonus. It features an open floor plan, a cozy wood stove, and a spiral staircase leading to a mezzanine bedroom, creating a unique and inviting space. Don't miss this rare opportunity to own a piece of history, offering all the modern comforts you desire! (id:39198)
Property Details
Interior
Features
Second level Floor
Bedroom
15'1'' x 11'9''4pc Bathroom
Bedroom
11'4'' x 11'1''Exterior
Parking
Garage spaces -
Garage type -
Total parking spaces 2
Property History
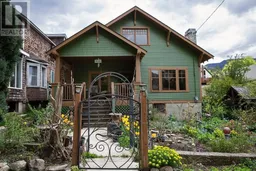 99
99
