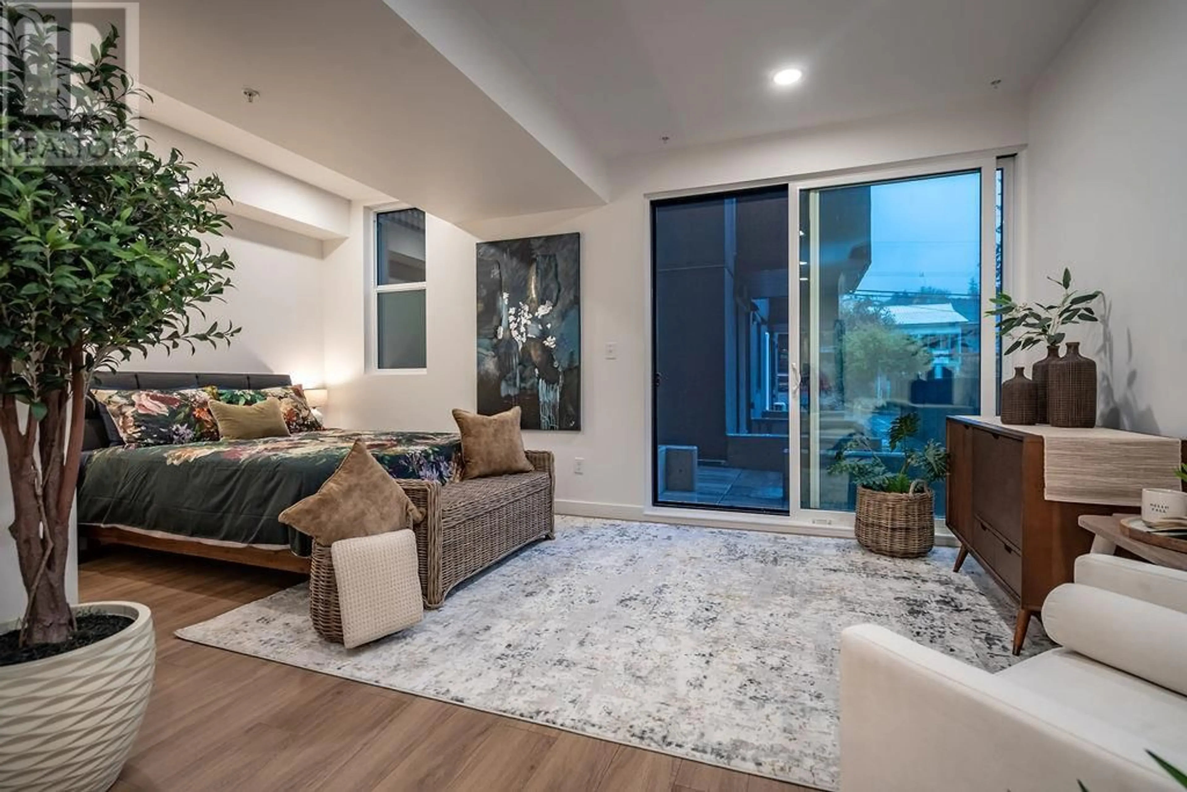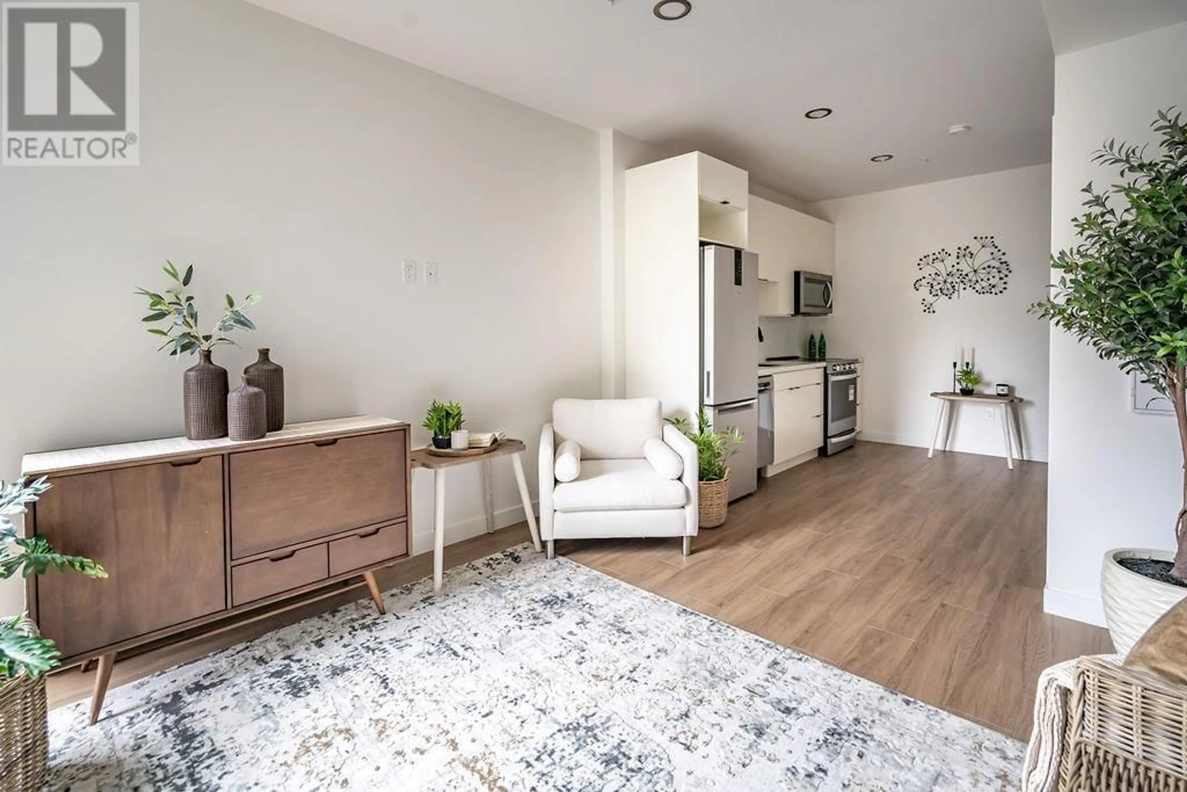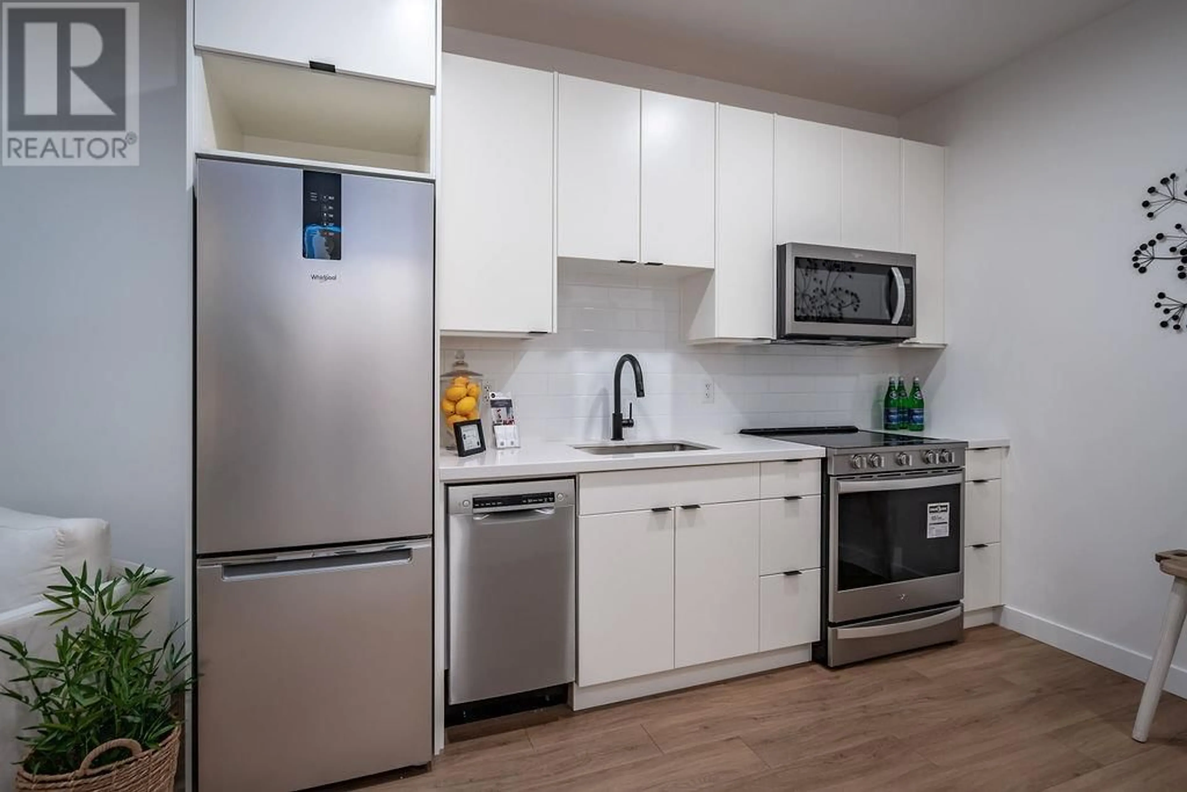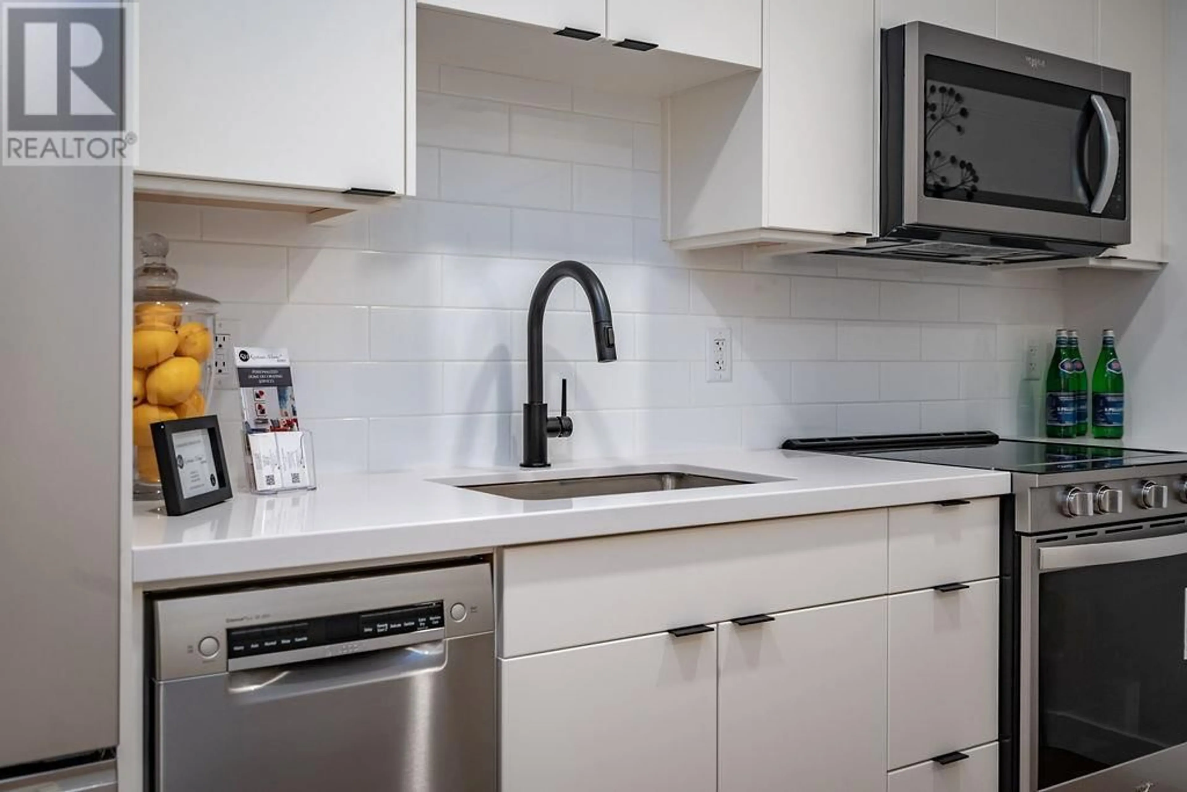209 - 514 VICTORIA STREET, Nelson, British Columbia V1L4K8
Contact us about this property
Highlights
Estimated valueThis is the price Wahi expects this property to sell for.
The calculation is powered by our Instant Home Value Estimate, which uses current market and property price trends to estimate your home’s value with a 90% accuracy rate.Not available
Price/Sqft$858/sqft
Monthly cost
Open Calculator
Description
Step into simplicity and style with this affordable studio suite in a brand-new, quality-built building located in the heart of Downtown Nelson, BC. Price includes GST. Perfectly designed for efficiency and comfort, this modern suite offers top-quality finishes and appliances, a private entrance from the back of the building or enter through the front of the building. The sweet outdoor bistro area is South facing for extra sun. Get into the Real Estate market with this brand new space and start building equity now! (id:39198)
Property Details
Interior
Features
Main level Floor
Laundry room
4'10'' x 5'9''Bedroom - Bachelor
11'11'' x 17'11''4pc Bathroom
5'3'' x 7'Kitchen
8'8'' x 10'3''Condo Details
Inclusions
Property History
 25
25





