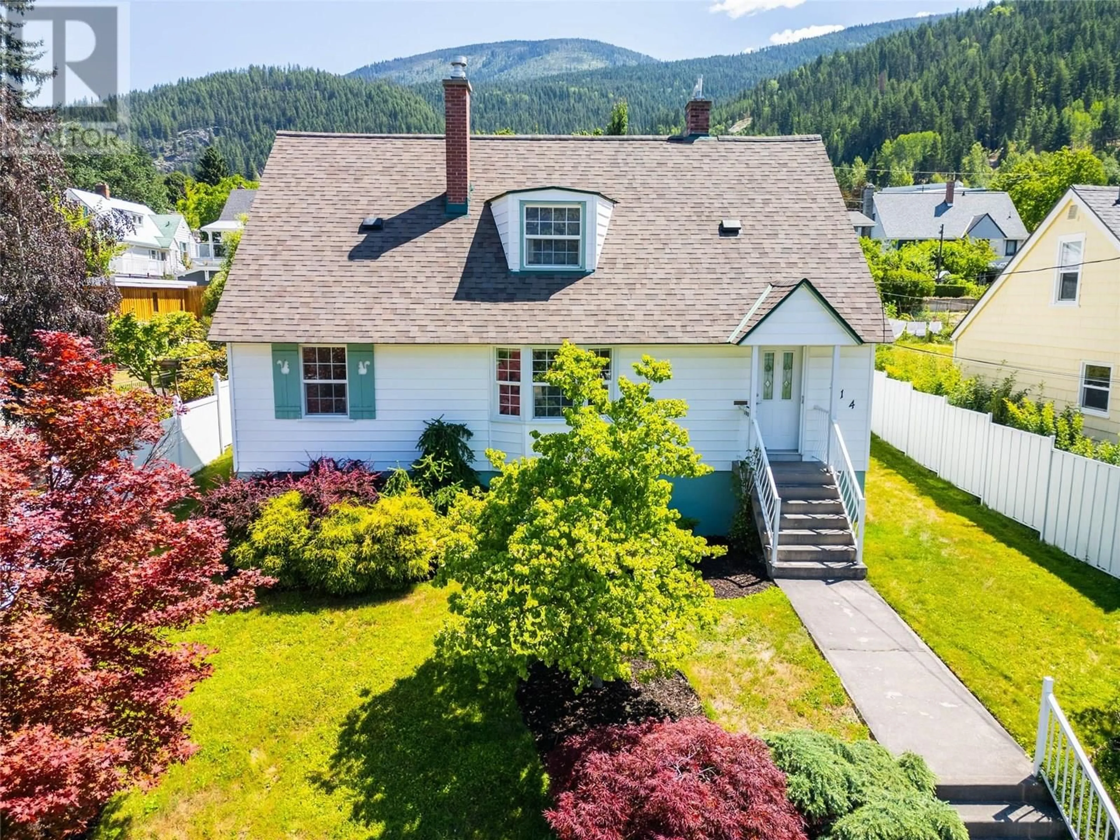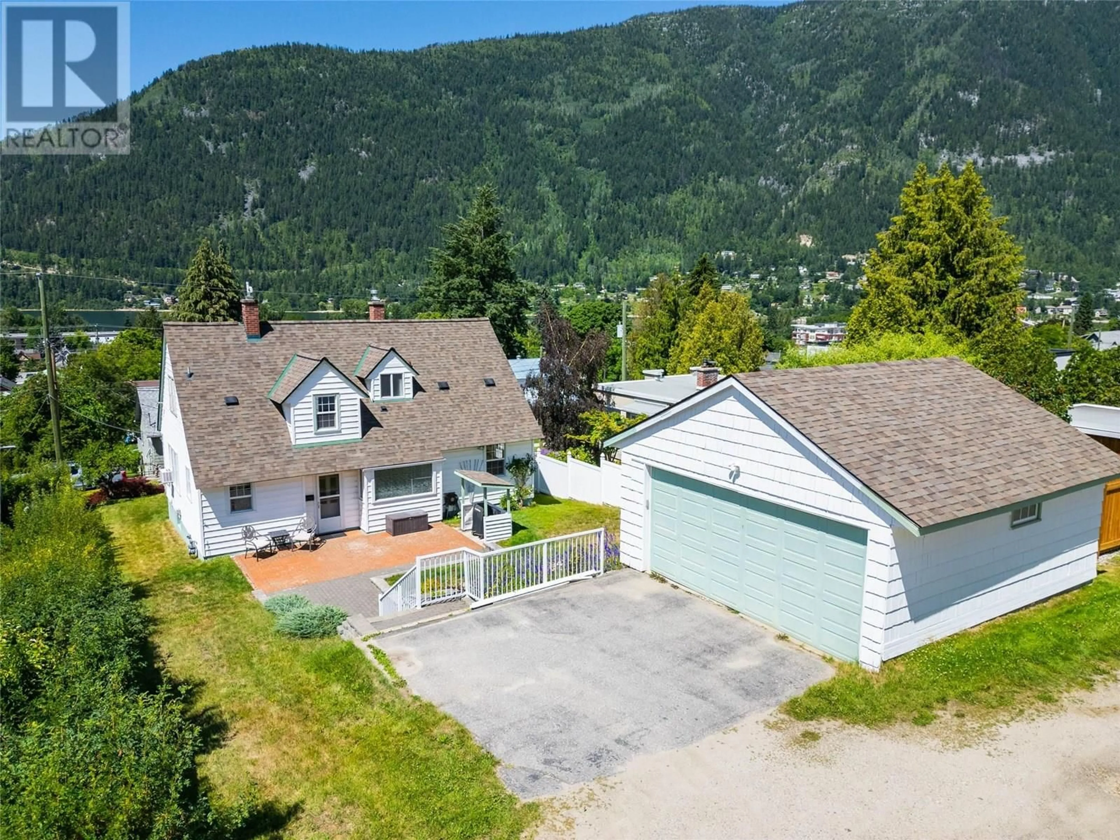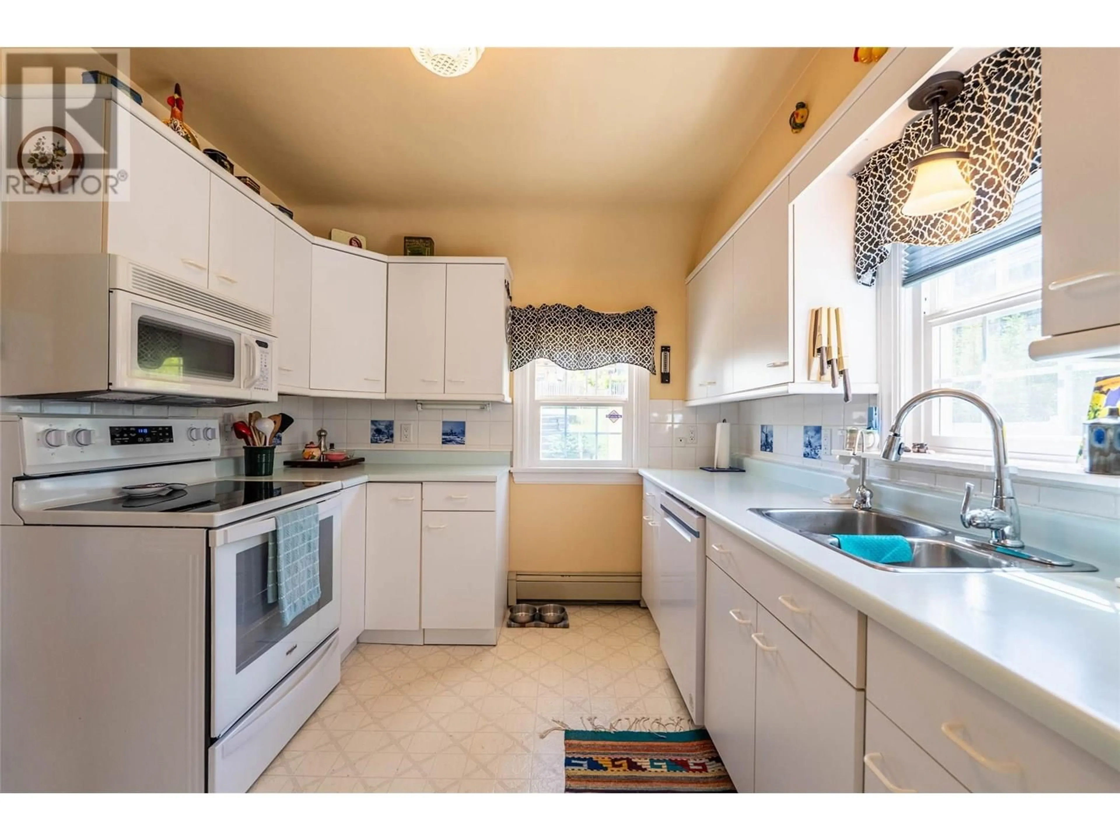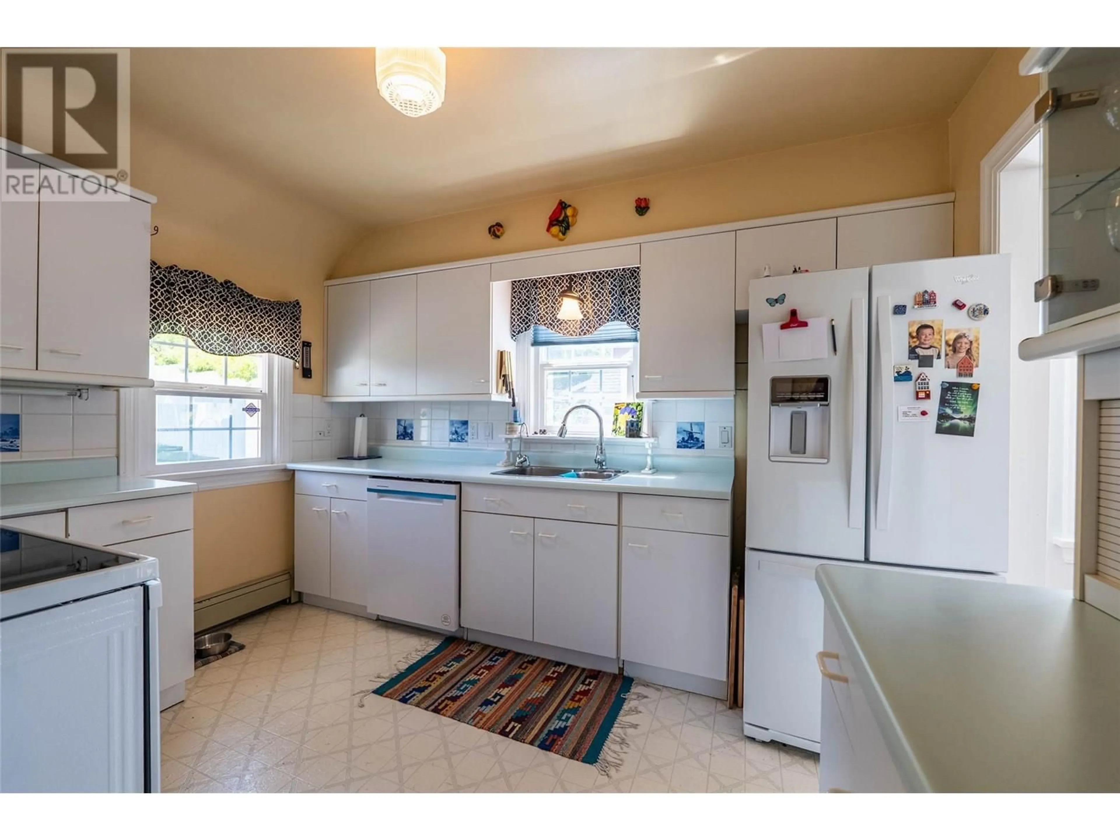514 FOURTH STREET, Nelson, British Columbia V1L2S5
Contact us about this property
Highlights
Estimated valueThis is the price Wahi expects this property to sell for.
The calculation is powered by our Instant Home Value Estimate, which uses current market and property price trends to estimate your home’s value with a 90% accuracy rate.Not available
Price/Sqft$475/sqft
Monthly cost
Open Calculator
Description
This lovely three bedroom, two bathroom home, nestled in Nelson's desirable Lower Fairview neighbourhood, offers a harmonious blend of historic charm and modern convenience. Perfectly situated just moments from local schools, Queen Elizabeth Park, and Lakeside Park the location is exceptional. Boasting a generous lot and meticulously maintained living space, this residence is a testament to thoughtful preservation. Step inside and be captivated by the home's original features, including hardwood floor inlays, charming interior doorknobs, and classic radiators which are thoughtfully integrated with a newer boiler for efficient heating. The main floor is a sanctuary, featuring a sprawling primary bedroom that provides a private oasis. Upstairs, two additional spacious bedrooms, a sitting area and a full bathroom offer comfort and privacy. Beyond the main living areas, a 903 sq ft unfinished basement with high ceilings presents an incredible opportunity to expand your living space or utilize it for ample storage. The exterior is equally impressive, with a detached double garage, accessible from the alley, providing secure parking, complemented by extra parking options. Enjoy outdoor living on the large patio in the backyard, perfect for entertaining or simply unwinding in your private outdoor haven. This property truly embodies the best of Nelson living, offering a unique opportunity to own a piece of its history while enjoying modern comforts and an unbeatable location. (id:39198)
Property Details
Interior
Features
Second level Floor
Bedroom
12'11'' x 9'1''Full bathroom
Family room
18'10'' x 15'6''Bedroom
11'3'' x 12'10''Exterior
Parking
Garage spaces -
Garage type -
Total parking spaces 4
Property History
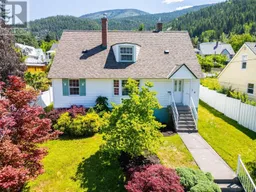 63
63
