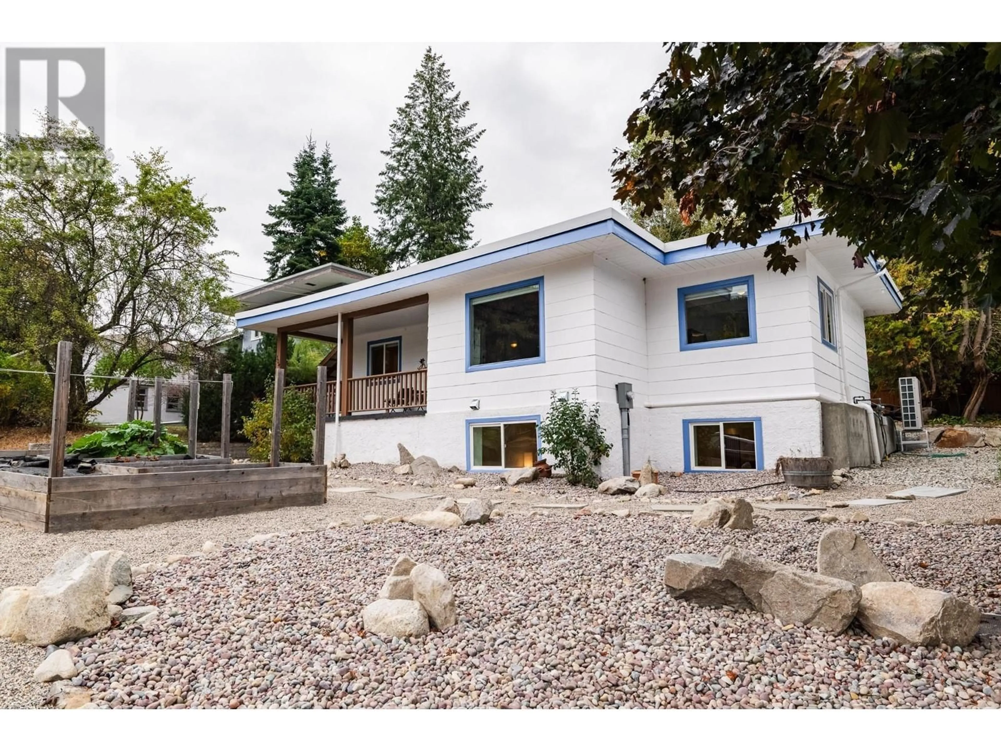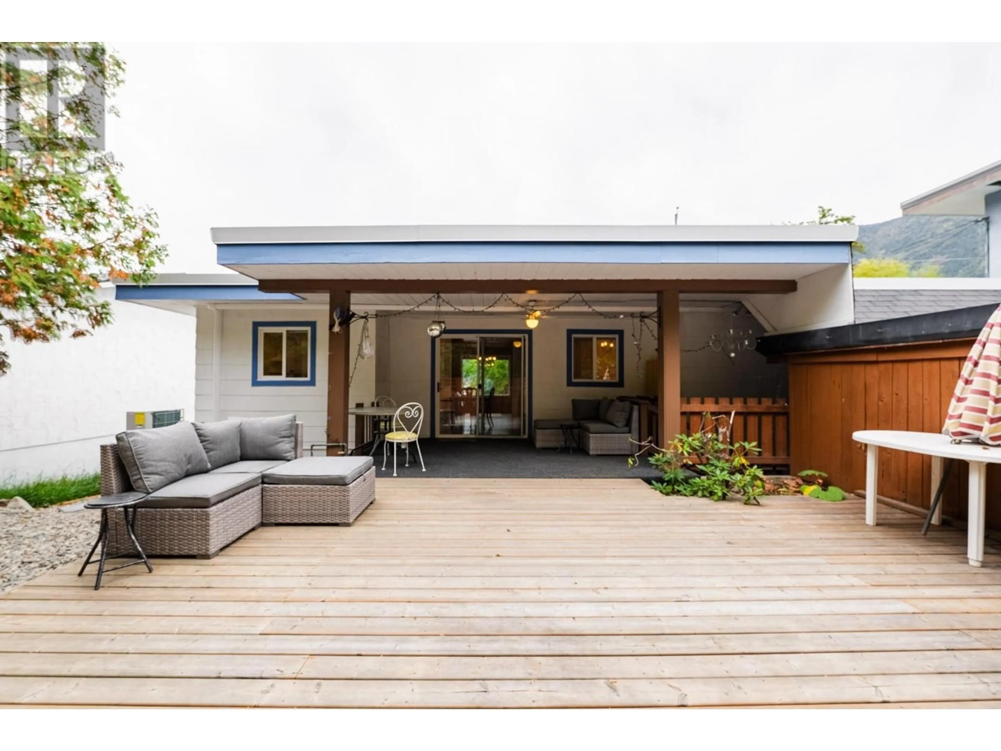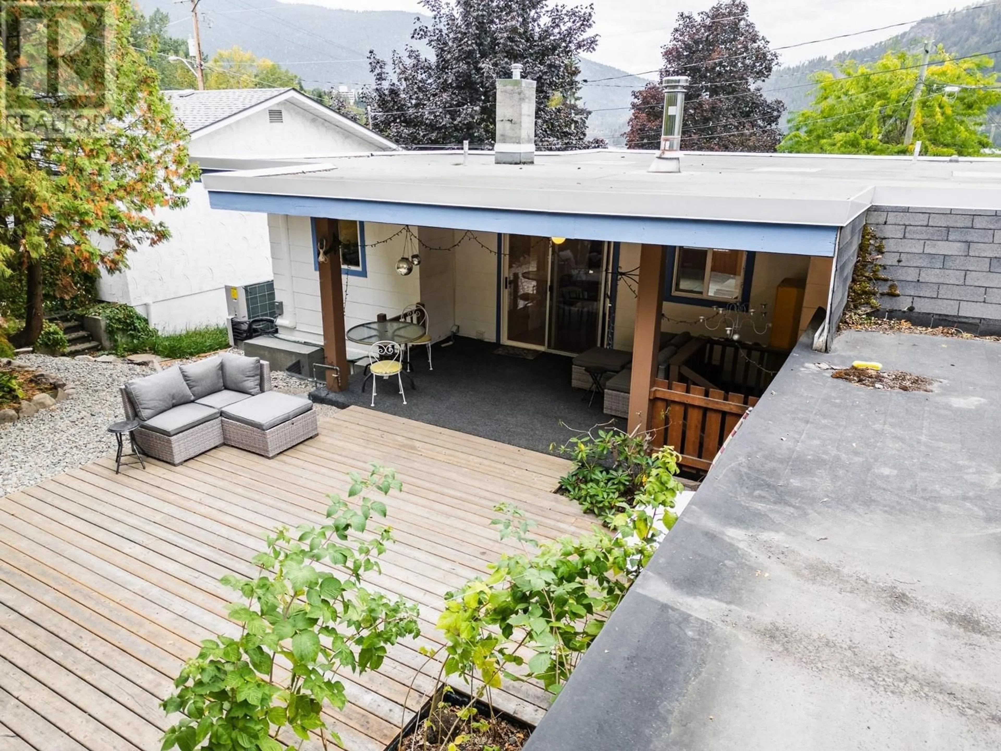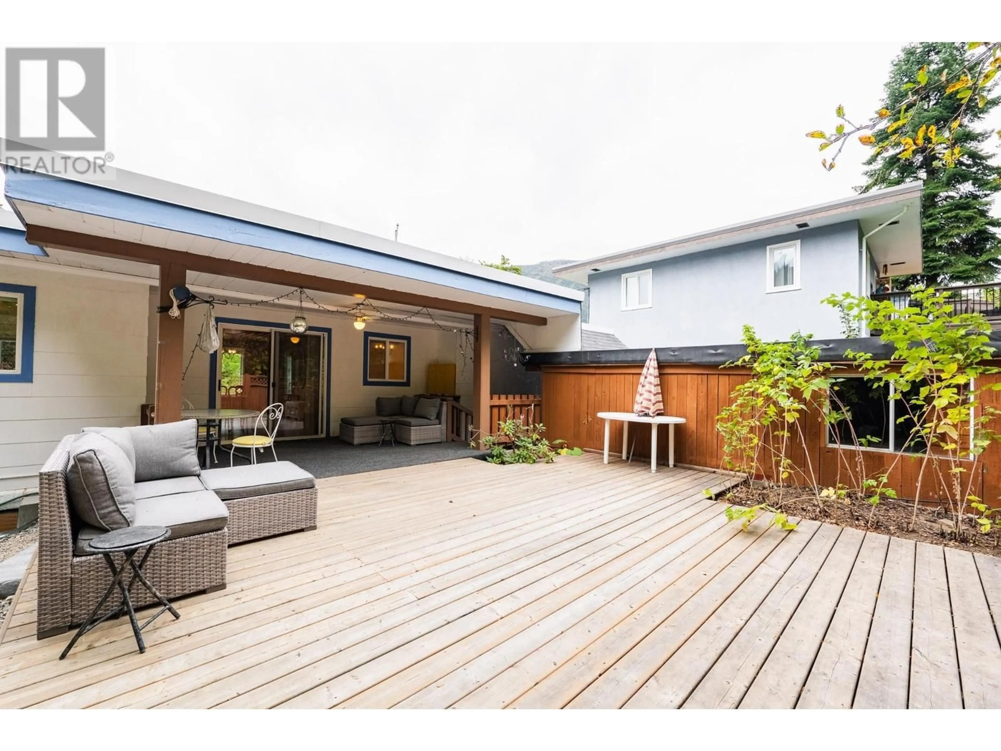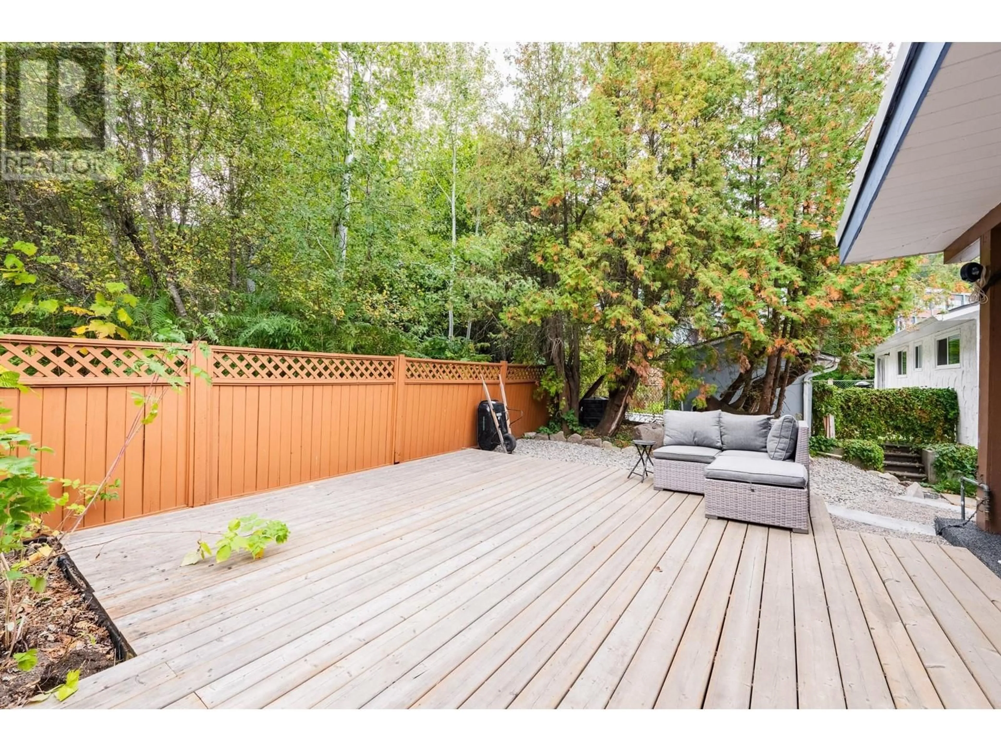504 SEVENTH STREET, Nelson, British Columbia V1L2Z6
Contact us about this property
Highlights
Estimated ValueThis is the price Wahi expects this property to sell for.
The calculation is powered by our Instant Home Value Estimate, which uses current market and property price trends to estimate your home’s value with a 90% accuracy rate.Not available
Price/Sqft$404/sqft
Est. Mortgage$2,963/mo
Tax Amount ()$3,472/yr
Days On Market32 days
Description
Welcome to 504 Seventh St in Fairview, offering three bedrooms and two full bathrooms. Extensively updated, this property features a completely rebuilt lower level, starting from the studs, providing a fresh and modern living space. Recent upgrades include a new wood stove, energy-efficient heat pumps, new insulation, a new hot water tank, foundation and drainage work, multiple new windows, a new water main and much more. Step outside to enjoy the private back deck, accessed through sliding glass doors. Practical amenities include a carport for convenient parking, off-street parking for guests, and a detached workshop/garage. With its open floor plan, modern upgrades, and outdoor features, this home is perfect for comfortable easy living. Don?t miss out on this move-in-ready gem! (id:39198)
Property Details
Interior
Features
Basement Floor
Utility room
6'2'' x 7'7''Laundry room
6'10'' x 8'11''Bedroom
12'3'' x 9'3''Bedroom
8'11'' x 18'1''Property History
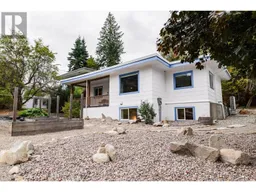 43
43
