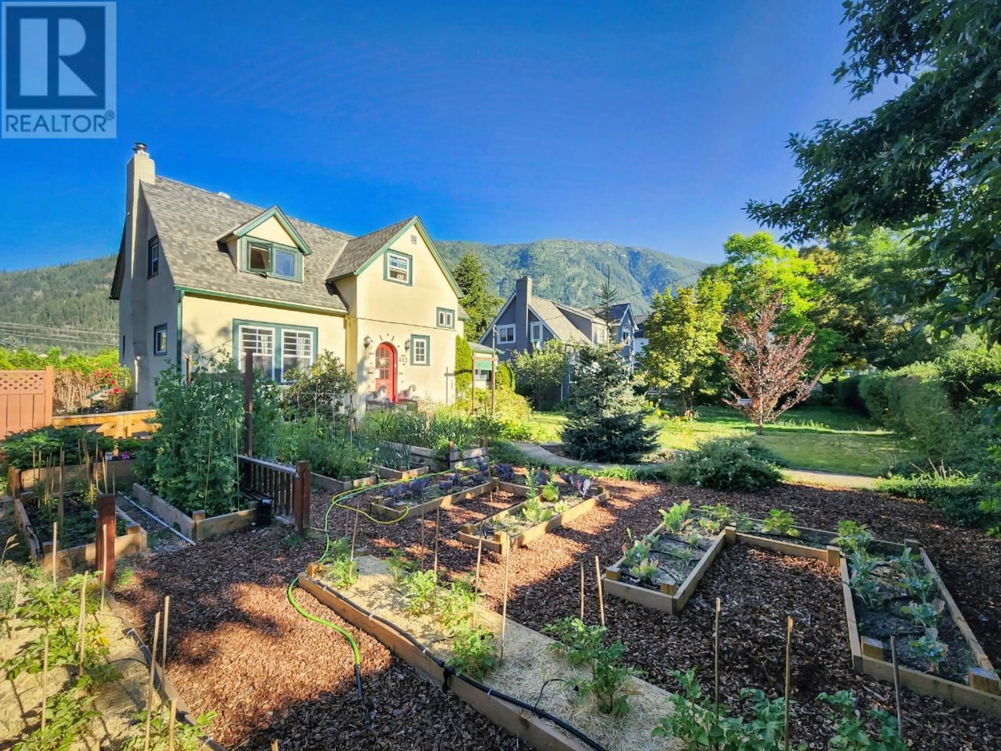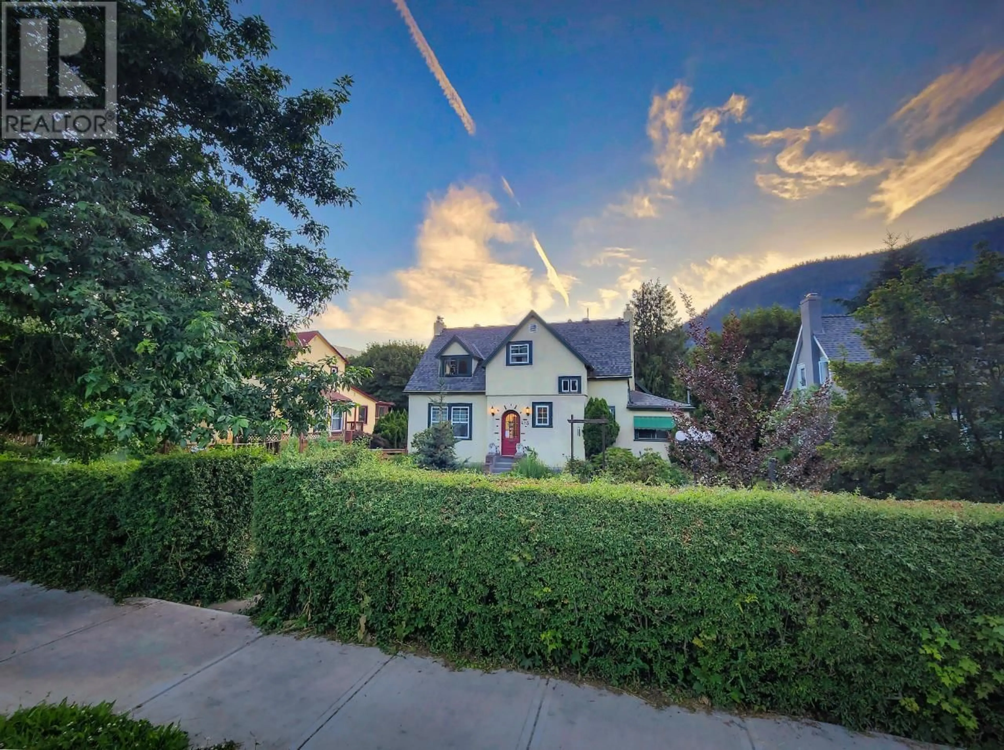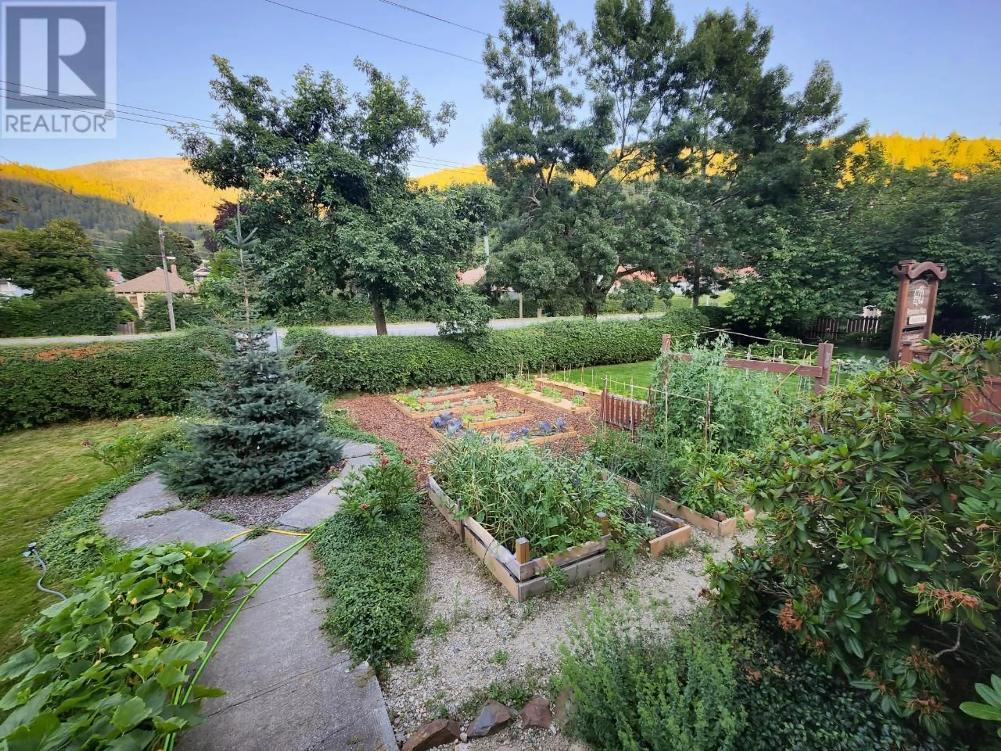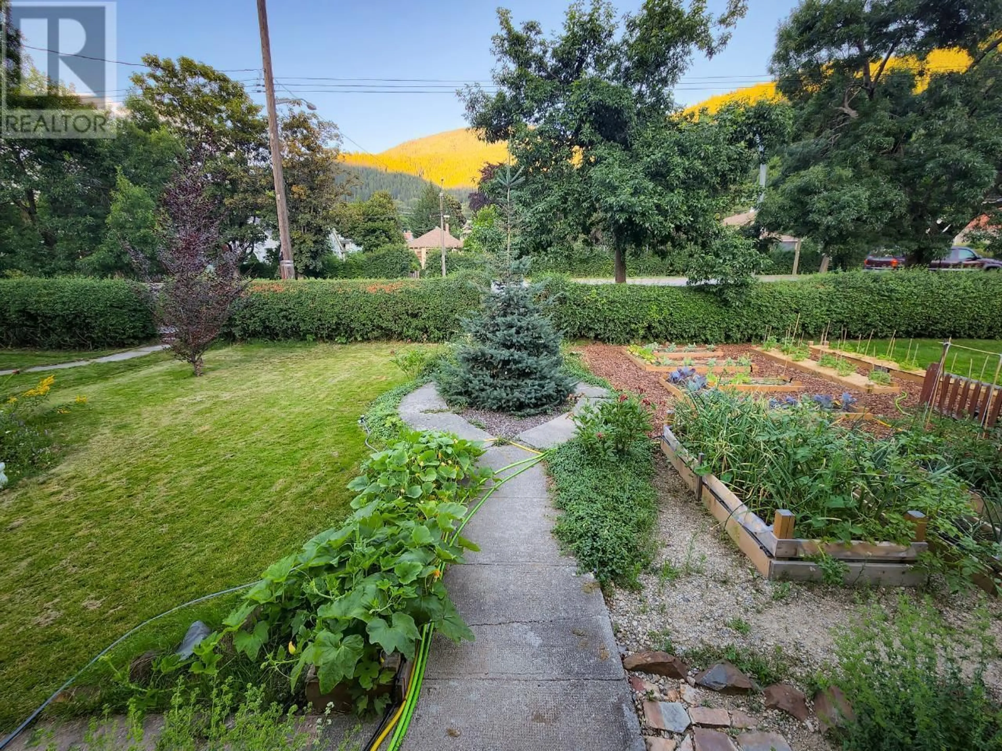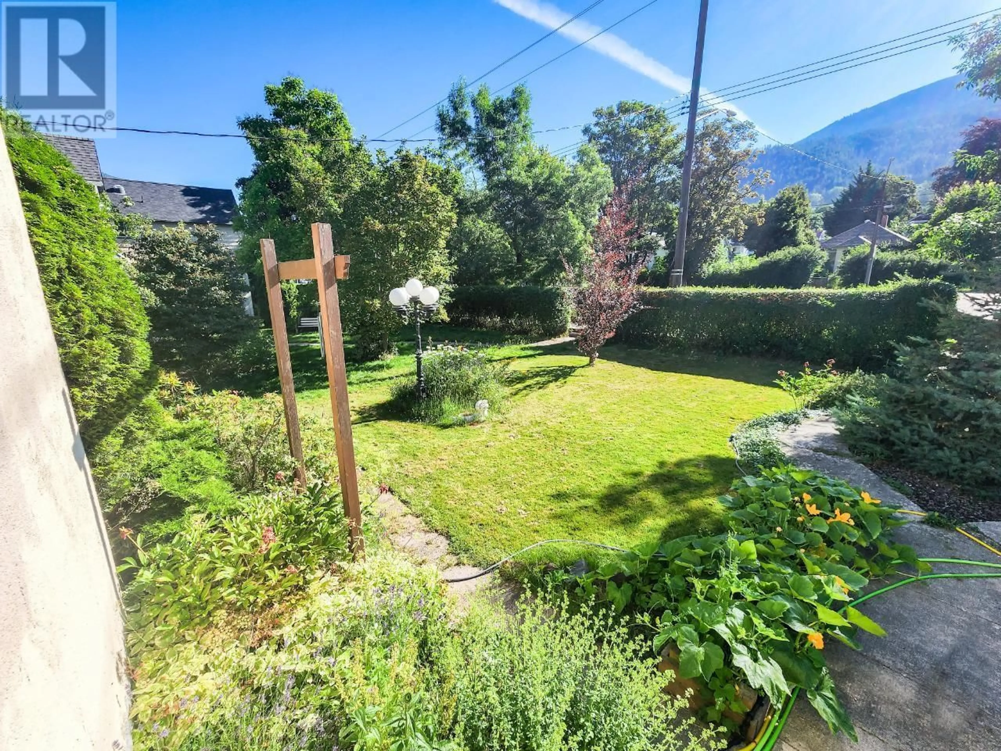413 NELSON AVENUE, Nelson, British Columbia V1L2N1
Contact us about this property
Highlights
Estimated ValueThis is the price Wahi expects this property to sell for.
The calculation is powered by our Instant Home Value Estimate, which uses current market and property price trends to estimate your home’s value with a 90% accuracy rate.Not available
Price/Sqft$204/sqft
Est. Mortgage$3,676/mo
Tax Amount ()$5,193/yr
Days On Market144 days
Description
Stunning 5-6 Bedroom Home with Income Potential in Lower Fairview is Quiet Inside! Dreaming of a spacious family home that exudes charm while providing opportunities for rental income? Look no further! This enchanting 1930's residence is beautifully updated and perfectly designed for larger extended families or as a revenue property. This home offers room for everyone. The cleverly designed layout ensures privacy and comfort for all the family members. Charming character meets modern living with lovingly restored wood floors, maintaining the homes character, while the fully updated kitchen features newer appliances and finishes with an open concept for entertaining. Enjoy the cozy winter evenings by one of the two fireplaces. the newly finished great room above the garage provides additional space for relaxation or entertainment, adapting perfectly to your family's needs. Professionally landscaped, the double lot features a stunning stone patio for outdoor living and entertaining. The custom garden boxes offer an opportunity to harvest your own vegetables. A separate entry leads to a previously successful health practice & is perfect for professionals needing a work space. Additionally, the walk out basement includes a one bedroom suite that's ideal for a college student. Conveniently located just minutes from Lakeside Park, schools, grocery stores, public transit. This unique property is a rare find in the much sought after neighborhood of Lower Fairview. (id:39198)
Property Details
Interior
Features
Basement Floor
Recreation room
11'5'' x 13'9''Den
11'5'' x 10'0''Kitchen
7'3'' x 9'7''Workshop
23'9'' x 11'6''Exterior
Parking
Garage spaces -
Garage type -
Total parking spaces 4
Property History
 57
57
