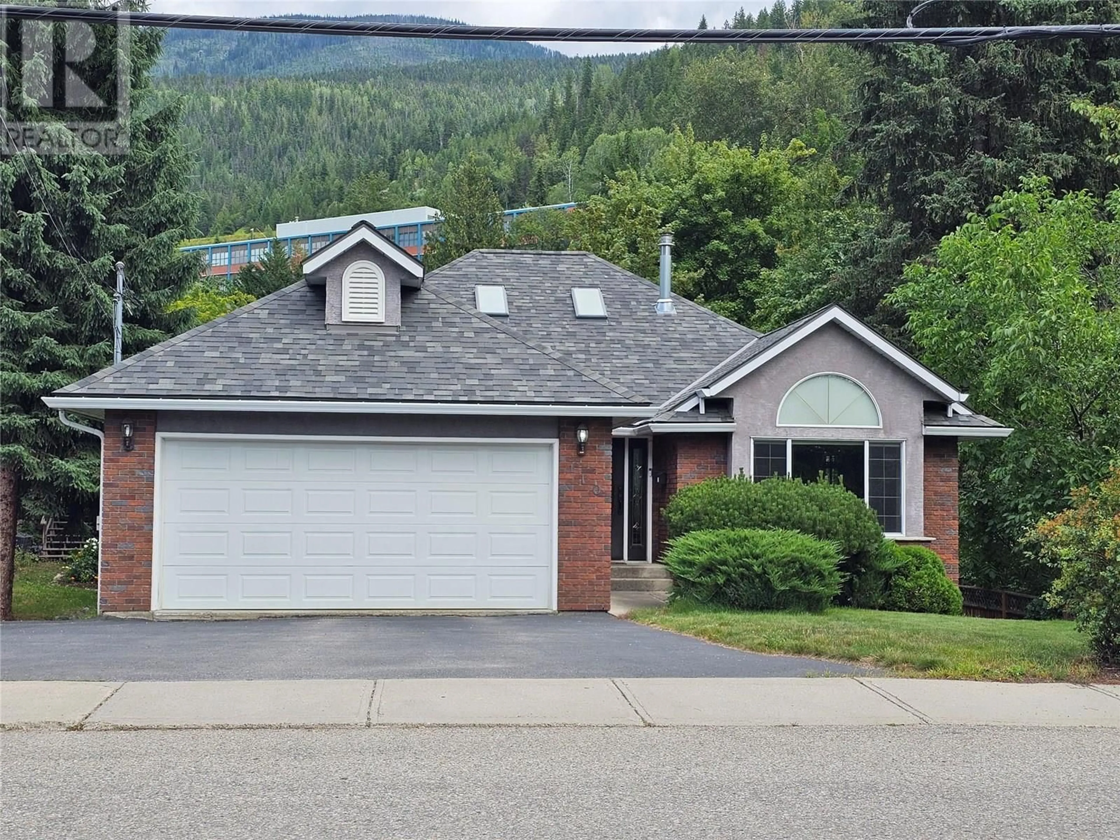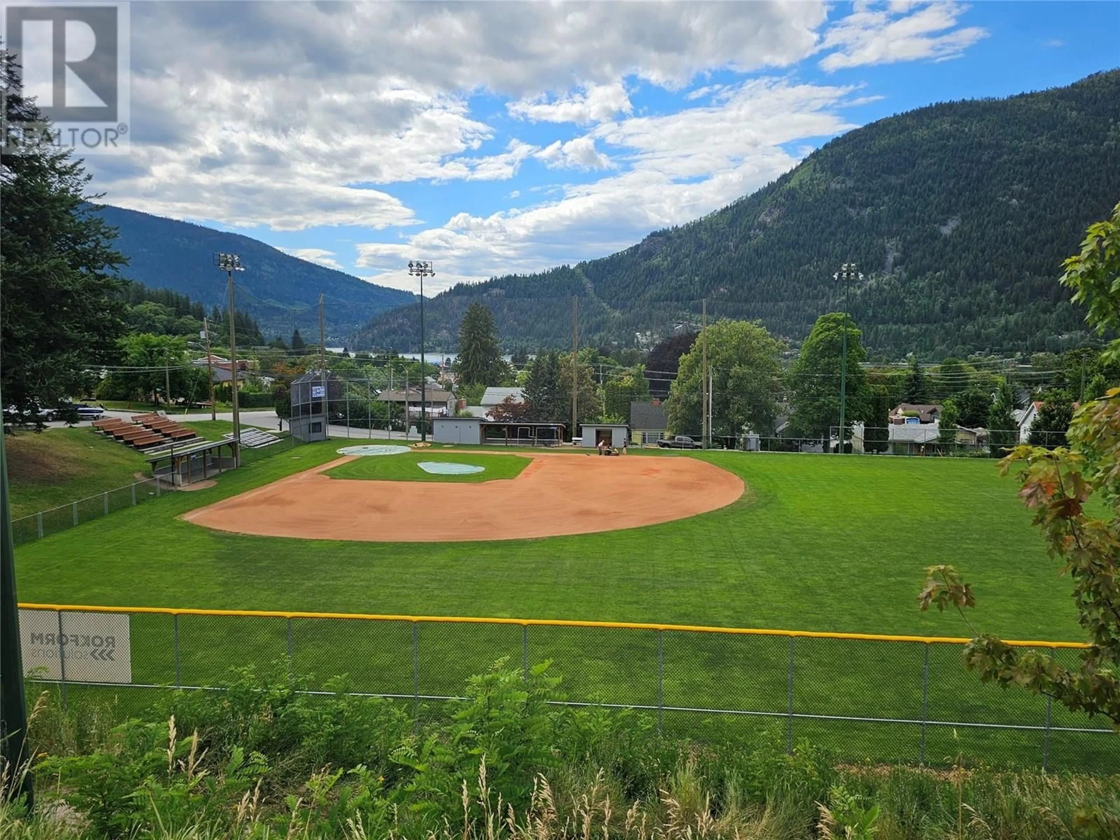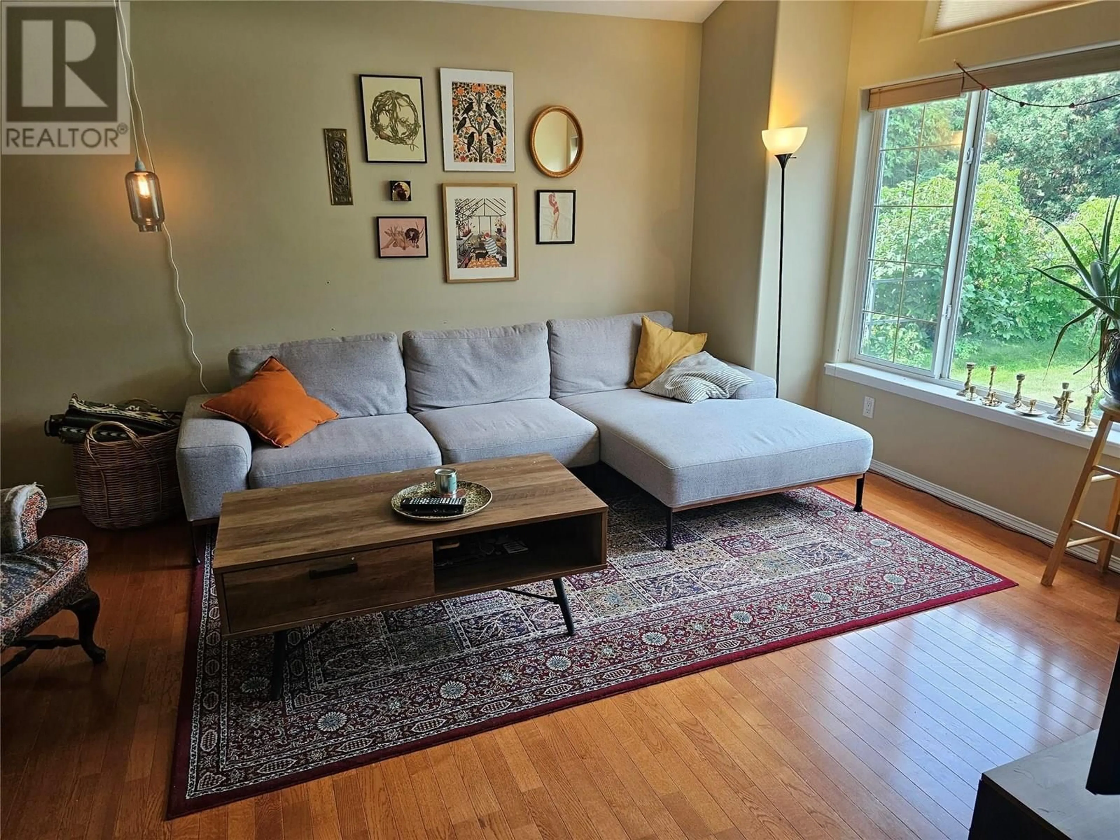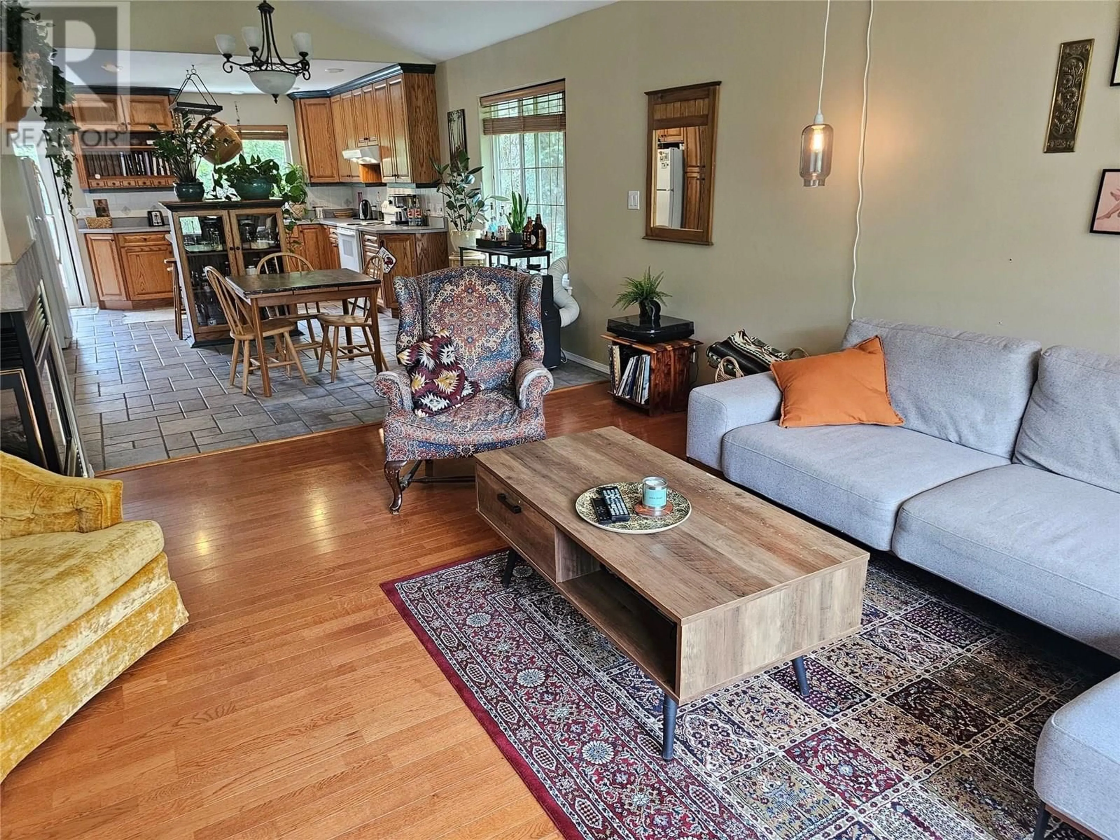410 FIFTH STREET, Nelson, British Columbia V1L2W7
Contact us about this property
Highlights
Estimated valueThis is the price Wahi expects this property to sell for.
The calculation is powered by our Instant Home Value Estimate, which uses current market and property price trends to estimate your home’s value with a 90% accuracy rate.Not available
Price/Sqft$319/sqft
Monthly cost
Open Calculator
Description
This 5-bedroom, 3.5-bath contemporary home offers exceptional value and versatility—ideal for growing families or multi-generational living. With flexible living across two levels and the benefits of modern construction, it’s designed for comfort, efficiency, and lifestyle adaptability. The main floor features bright, open-concept living areas with wood and tile floors, a cozy gas fireplace, skylights, and vaulted ceilings. The kitchen is appointed with solid oak cabinetry and flows seamlessly into the dining and living spaces. Three bedrooms are located on this level, including a spacious primary suite with a 3-piece ensuite, double closets, and private access to the deck. A 4-piece family bathroom, laundry room, and attached double garage complete the main floor. The lower walkout level includes a 4th bedroom, 2-piece bathroom, and a large family room—plus an independent 1-bedroom suite, perfect for extended family, guests, or rental income. Exterior features include low-maintenance brick and stucco siding, a paved driveway, in-ground sprinklers, and an expansive deck overlooking a landscaped backyard. (id:39198)
Property Details
Interior
Features
Basement Floor
Bedroom
9'3'' x 13'10''2pc Bathroom
4'7'' x 5'2''Utility room
4'8'' x 8'3''Family room
29' x 25'9''Exterior
Parking
Garage spaces -
Garage type -
Total parking spaces 2
Property History
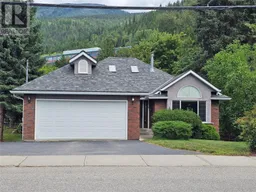 40
40
