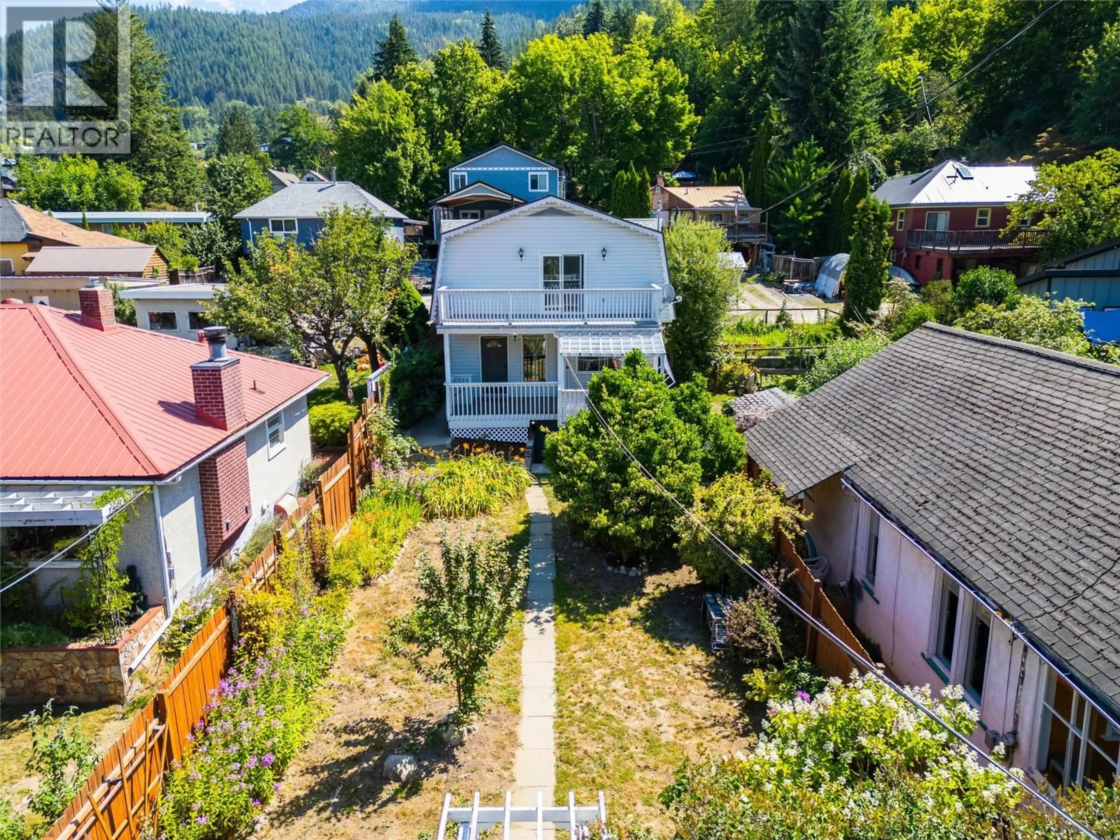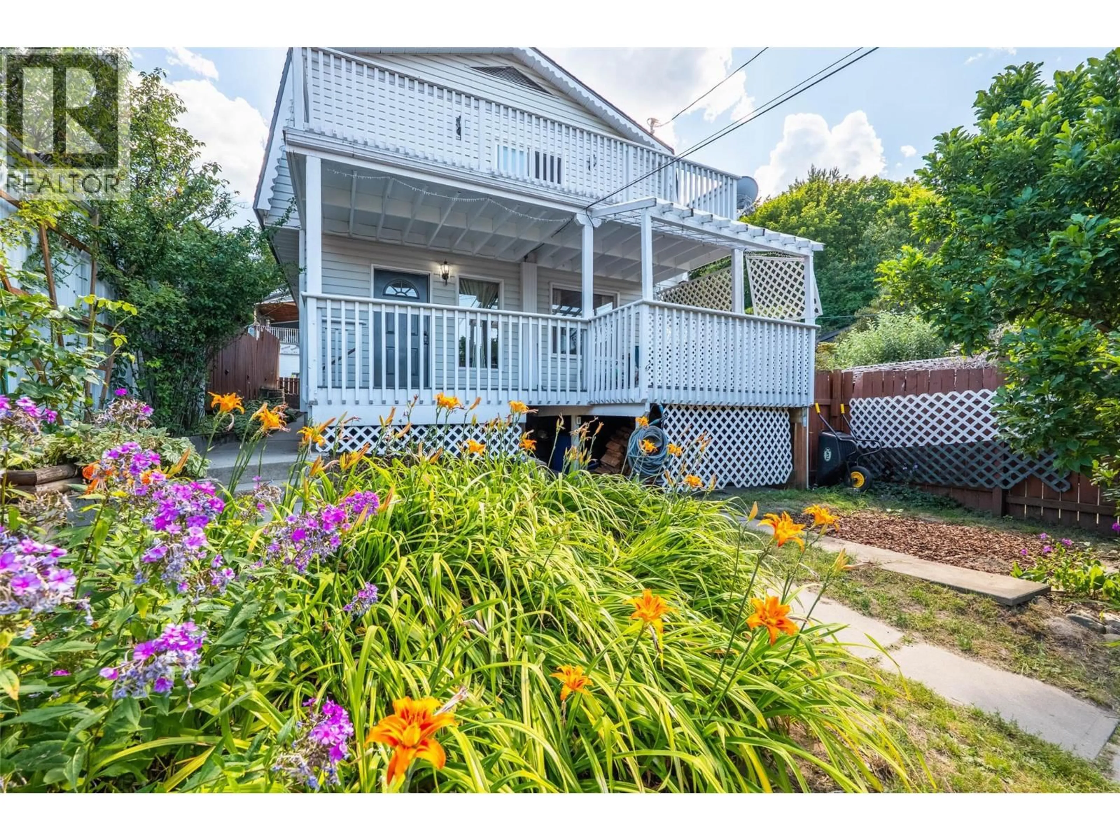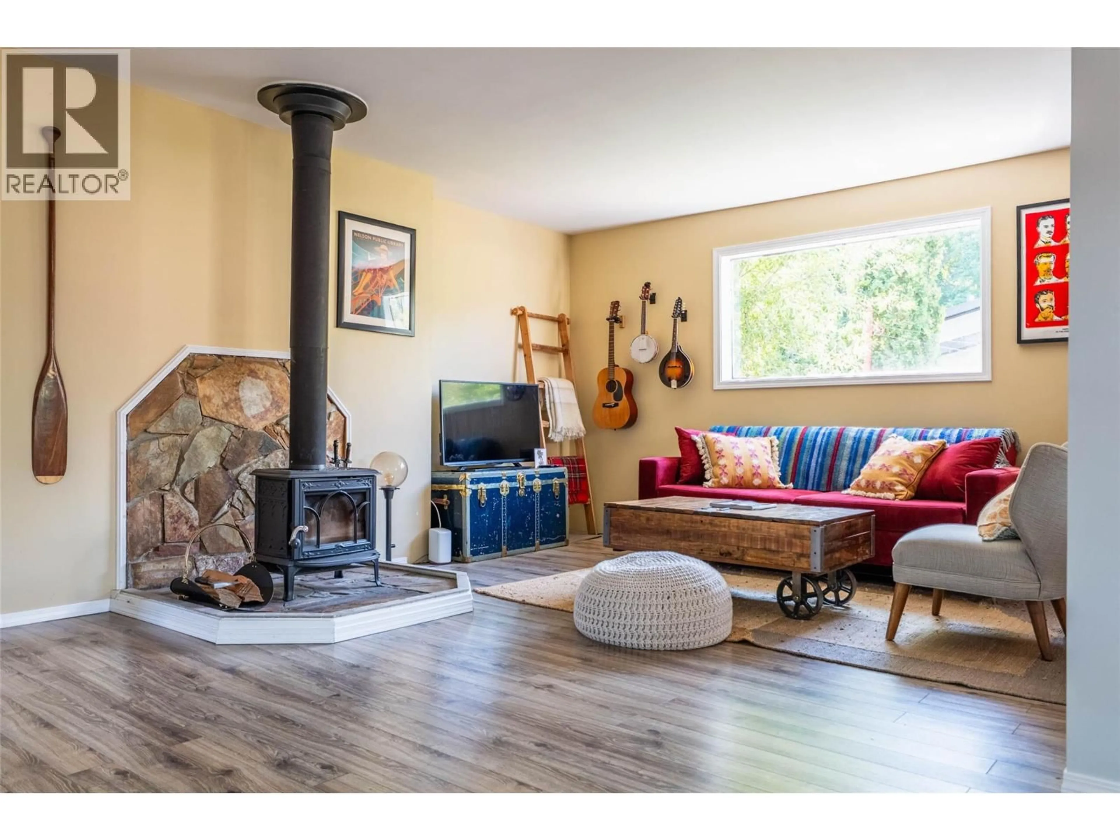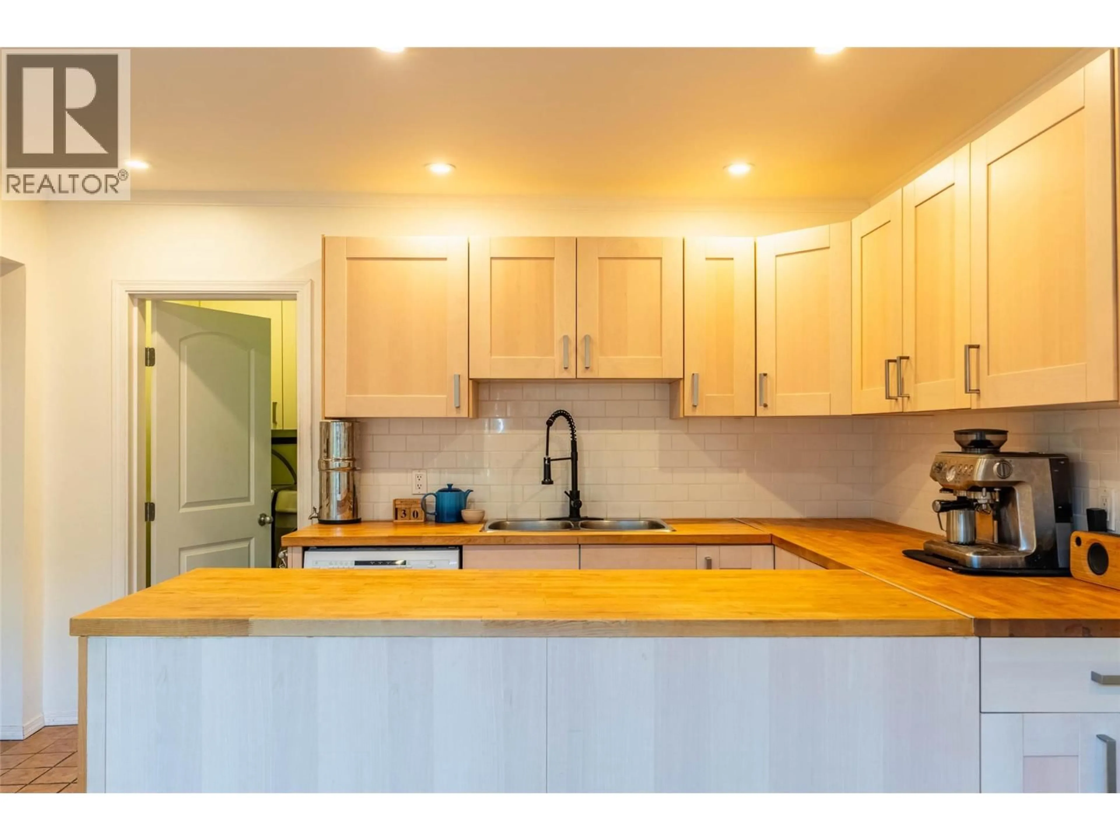314 THIRD STREET, Nelson, British Columbia V1L2P3
Contact us about this property
Highlights
Estimated valueThis is the price Wahi expects this property to sell for.
The calculation is powered by our Instant Home Value Estimate, which uses current market and property price trends to estimate your home’s value with a 90% accuracy rate.Not available
Price/Sqft$368/sqft
Monthly cost
Open Calculator
Description
Discover your dream family home in the heart of Lower Fairview, offering an incredible blend of modern comfort and prime location. This spacious 4-bedroom, 2-bathroom residence is perfectly situated on the bike route, beside Hume School and is just a short stroll from both Lakeside and Queen Elizabeth Parks, making it an ideal spot for family adventures and outdoor fun. Step inside to find a warm and inviting atmosphere, centered around a cozy wood stove that promises to be the heart of your home on cooler evenings. The modern kitchen features sleek finishes, a convenient pantry for all your storage needs, lots of room for an eating area and outdoor access. Functionality meets style with a main floor laundry room, as well as a newly renovated full bathroom. The home’s true sanctuary is the huge primary bedroom, a private retreat complete with a spacious walk-in closet, a full ensuite bathroom, and a large private balcony perfect for quiet evenings. A rare find is three additional spacious bedrooms on this floor, making it well suited for families. Outside, a large fenced front yard offers a safe haven for kids and pets to play, while a substantial covered deck off the main floor overlooks the yard, creating the perfect setting for summer barbecues and entertaining guests. An unfinished basement that provides ample storage and a versatile workshop space. This property is more than just a house; it’s a lifestyle, offering comfort, convenience, and a vibrant community right at your doorstep. (id:39198)
Property Details
Interior
Features
Main level Floor
Kitchen
15'8'' x 15'7''Laundry room
4'10'' x 6'3''Full bathroom
6'3'' x 6'3''Living room
23'10'' x 21'10''Property History
 80
80




