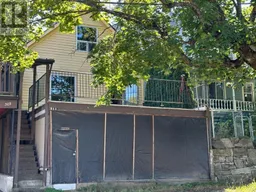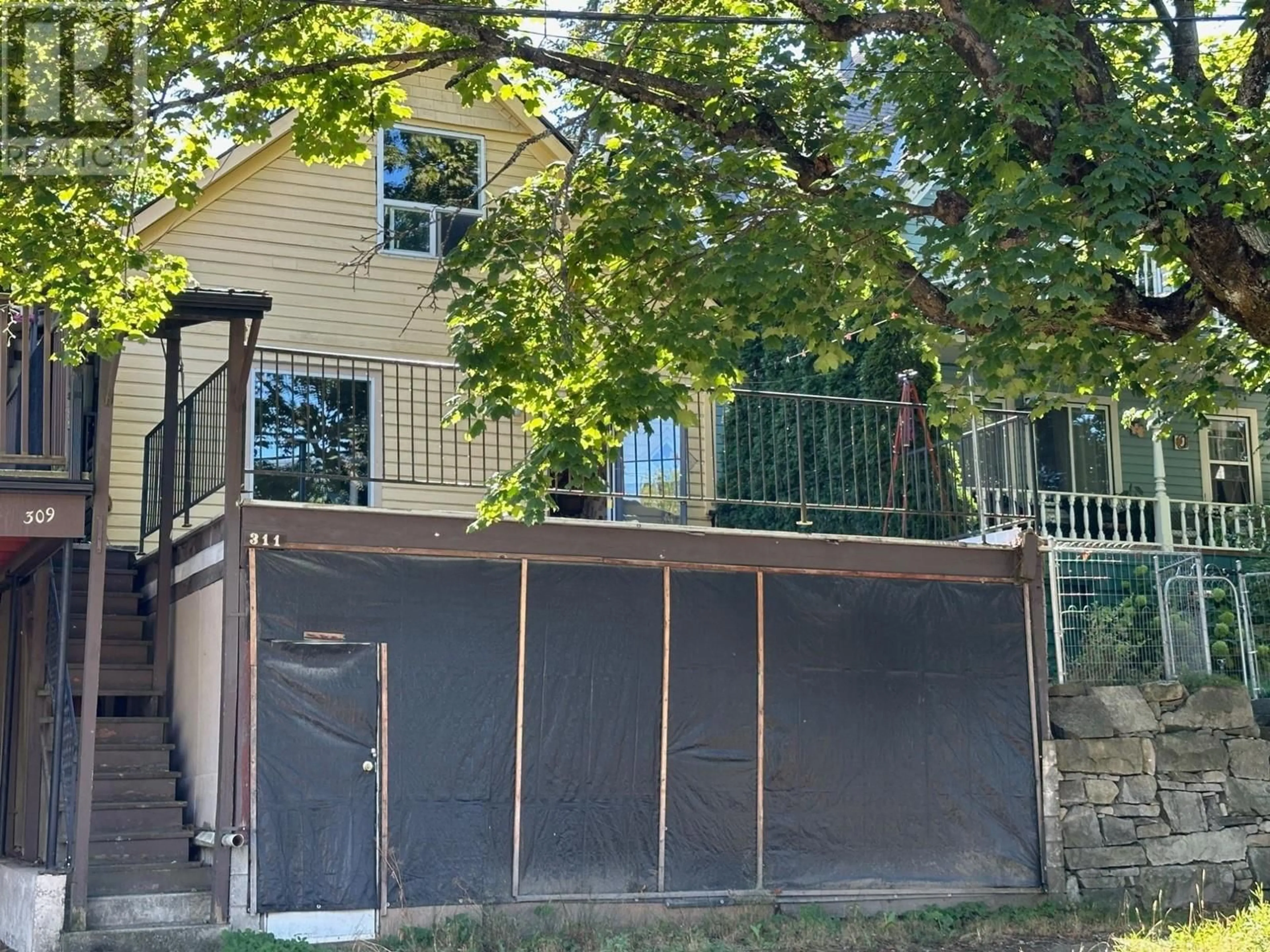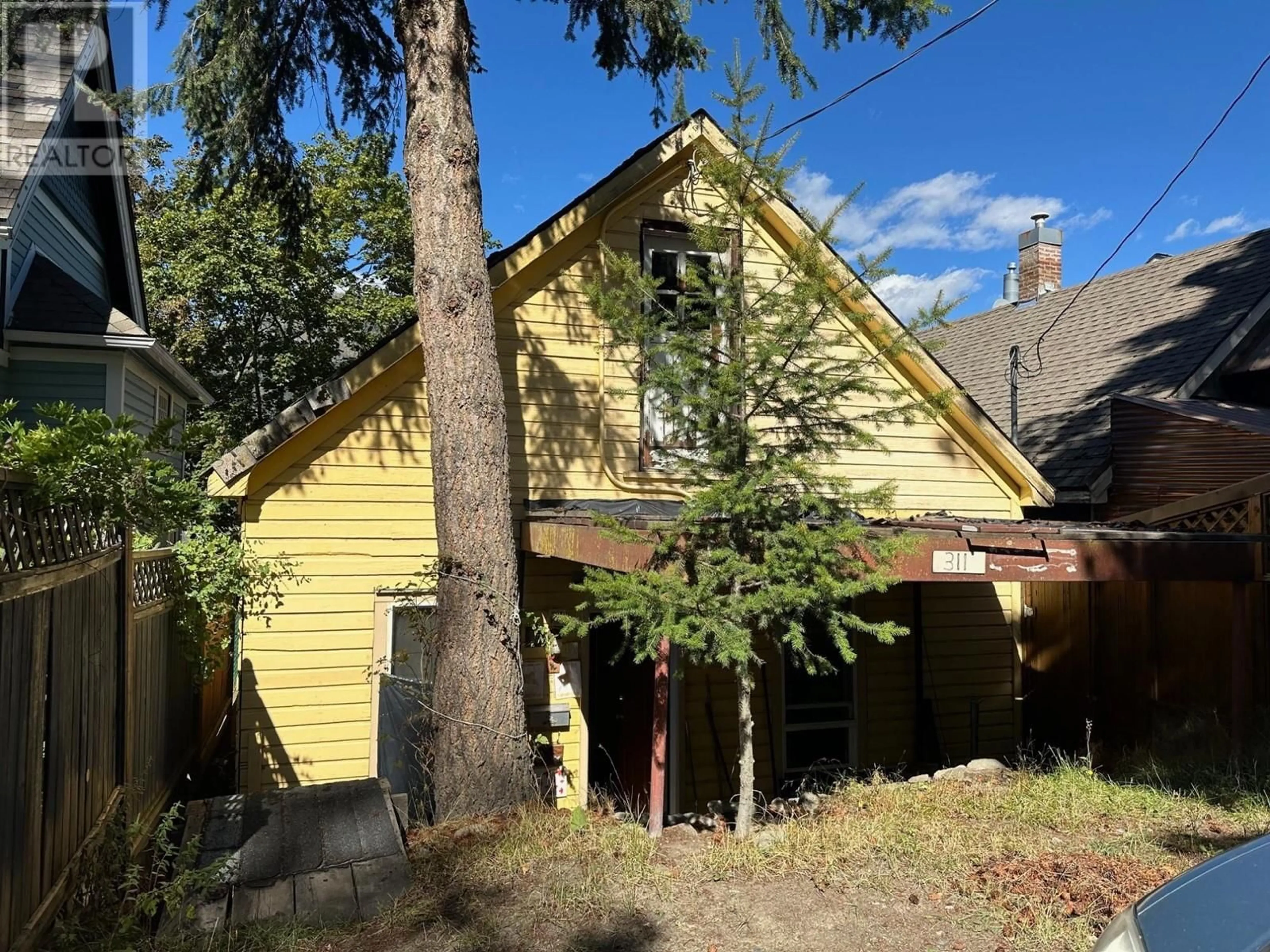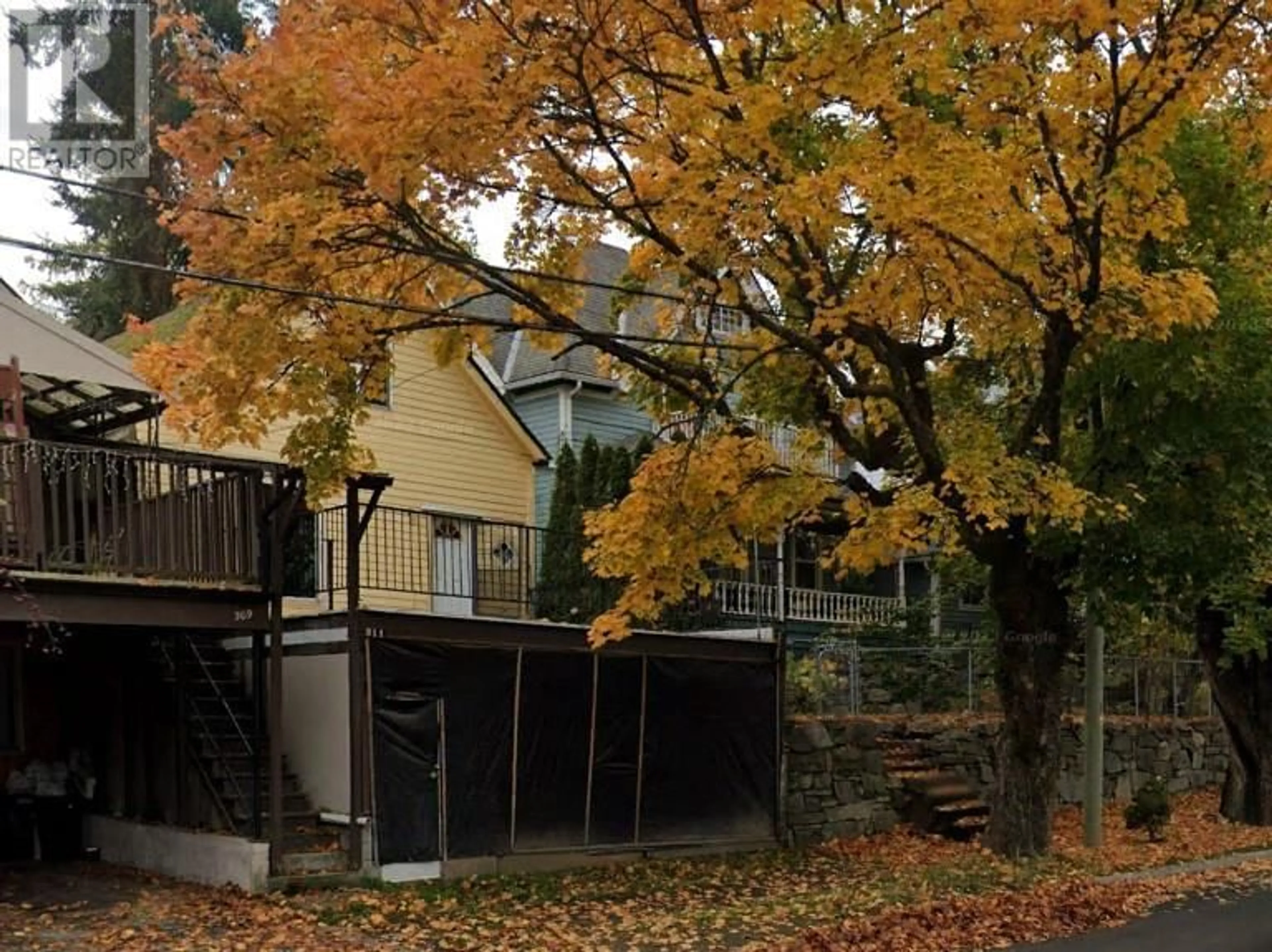311 HALL MINES ROAD, Nelson, British Columbia V1L1G2
Contact us about this property
Highlights
Estimated valueThis is the price Wahi expects this property to sell for.
The calculation is powered by our Instant Home Value Estimate, which uses current market and property price trends to estimate your home’s value with a 90% accuracy rate.Not available
Price/Sqft$256/sqft
Monthly cost
Open Calculator
Description
This home is conveniently located in the Lower Uphill area of Nelson and is a short walk from downtown, schools, corner coffee shop and more. 2 Bedroom & 1 bath + an additional room that could be fitted out to be a third bedroom on 25'x61' lot. Currently rented to a very long term tenant the home has had routine maintenance but is showing its age. The living room opens onto a 22 x 20 deck which looks the street below with Elephant Mountain in the background and is afforded shade and privacy from the abundant trees on the boulevard. 24 Hour notice to view is required as per tenancy. (id:39198)
Property Details
Interior
Features
Main level Floor
Bedroom
10'0'' x 10'0''4pc Bathroom
Other
8'0'' x 9'0''Living room
13'0'' x 12'0''Property History
 4
4



