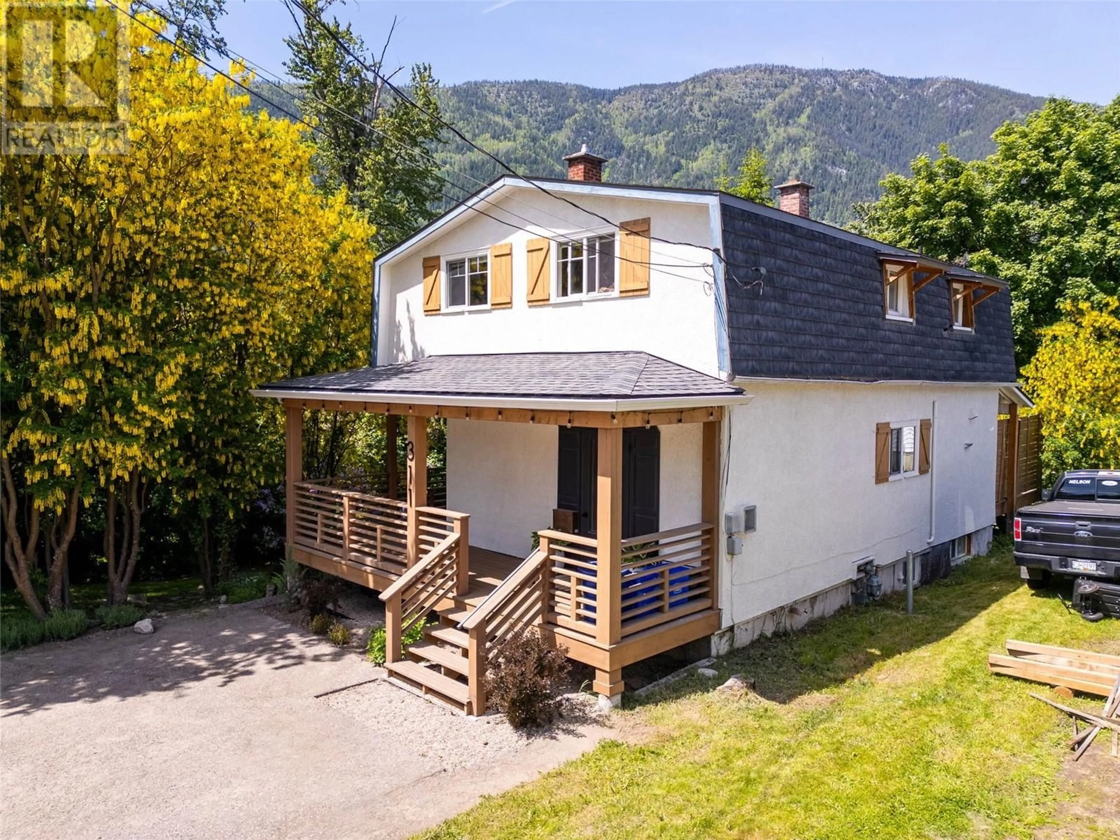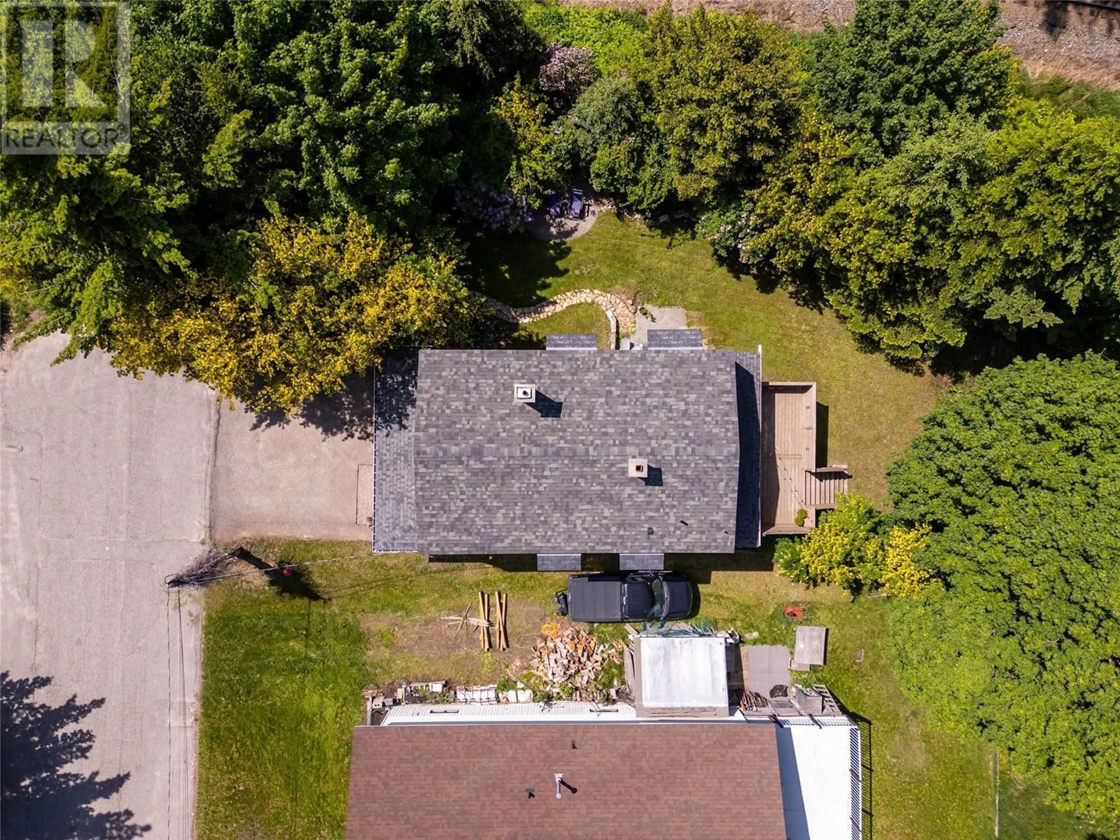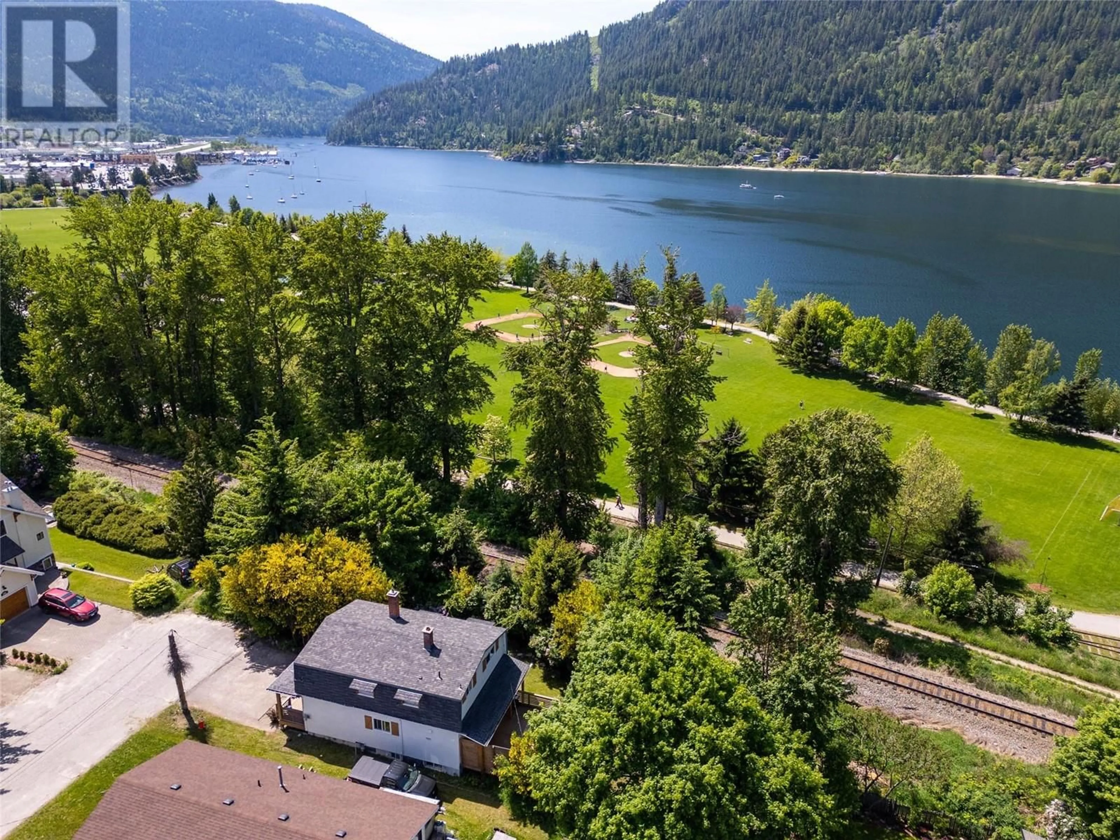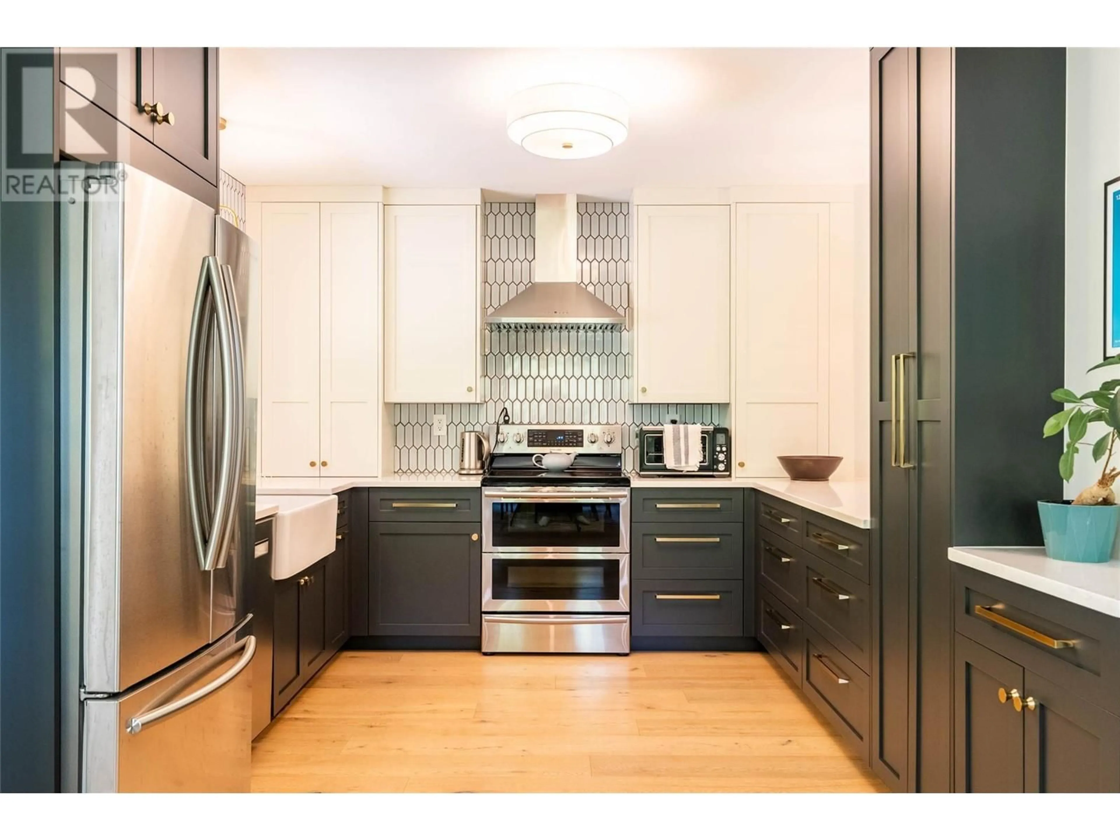311 ELWYN STREET, Nelson, British Columbia V1L3R4
Contact us about this property
Highlights
Estimated ValueThis is the price Wahi expects this property to sell for.
The calculation is powered by our Instant Home Value Estimate, which uses current market and property price trends to estimate your home’s value with a 90% accuracy rate.Not available
Price/Sqft$447/sqft
Est. Mortgage$3,732/mo
Tax Amount ()$3,834/yr
Days On Market2 days
Description
Discover your dream home just steps from Lakeside Park in an unbeatable Nelson location! This charming 4-bedroom, 3-bathroom offers an exceptional blend of comfort, style, and convenience, boasting 1940 sqft of thoughtfully designed living space on a beautifully landscaped, private lot. Step inside to find a truly stunning kitchen, the heart of the home, ready to inspire your culinary adventures. The intelligent layout features all four spacious bedrooms conveniently located on the same floor, including a serene primary suite complete with its own private ensuite – a true retreat after a long day. There is also a small in-law suite on the lower level, perfect for visitors! Beyond the interior, the outdoor spaces are equally impressive, offering unparalleled privacy in your beautiful yard, an oasis for relaxation and entertaining. Two expansive decks, one at the front and one at the back, provide abundant space for al fresco dining, morning coffee, or evening gatherings under the stars. Location is everything, and this home delivers, allowing you to imagine daily strolls to the beloved Lakeside Park, just moments from your doorstep, while families will appreciate the close proximity to Hume Elementary School, making the morning routine a breeze. This is more than just a house; it's a lifestyle waiting to be embraced. Don't miss the opportunity to make this exceptional Nelson property your own! (id:39198)
Property Details
Interior
Features
Main level Floor
Dining room
11'7'' x 11'3''Living room
16'7'' x 23'Kitchen
11'7'' x 11'3''Exterior
Parking
Garage spaces -
Garage type -
Total parking spaces 2
Property History
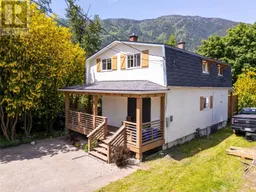 92
92
