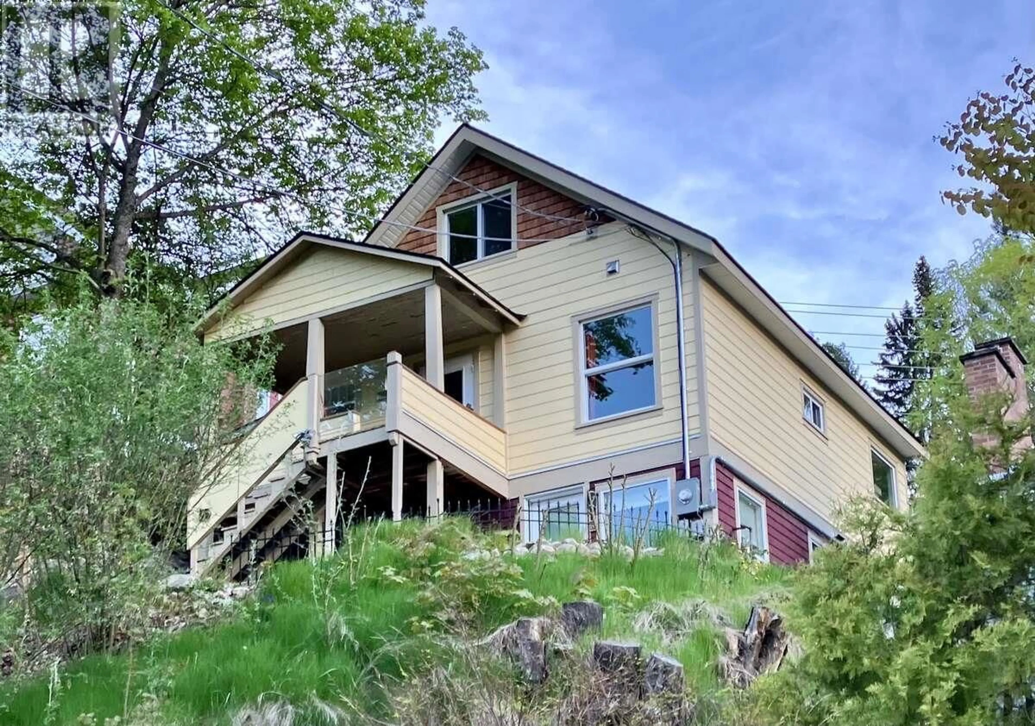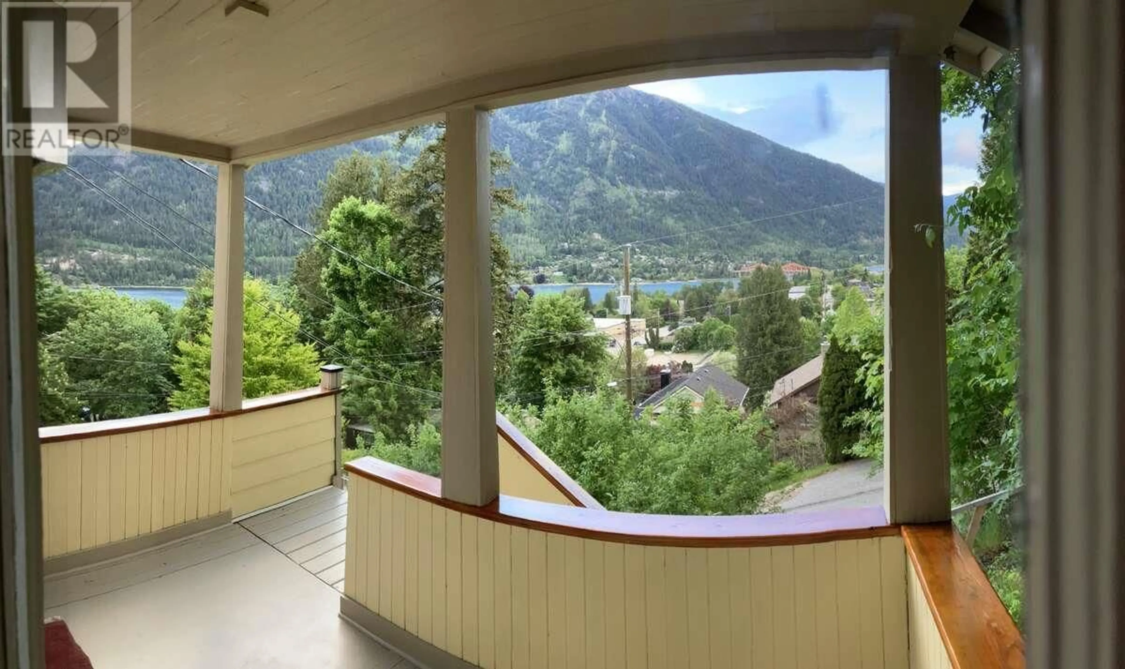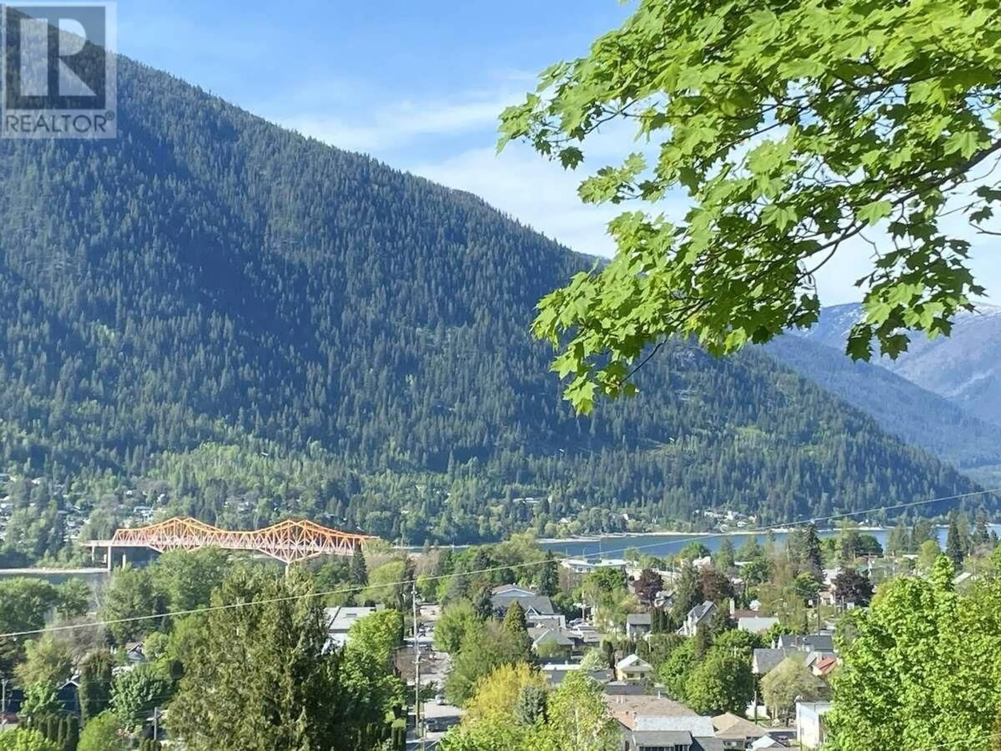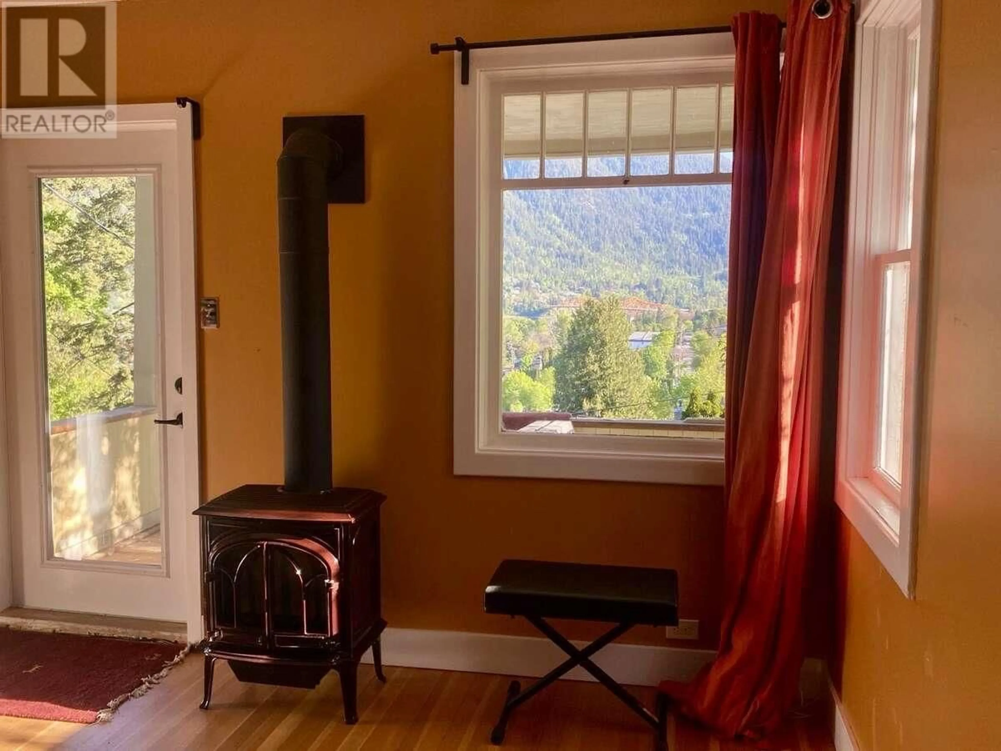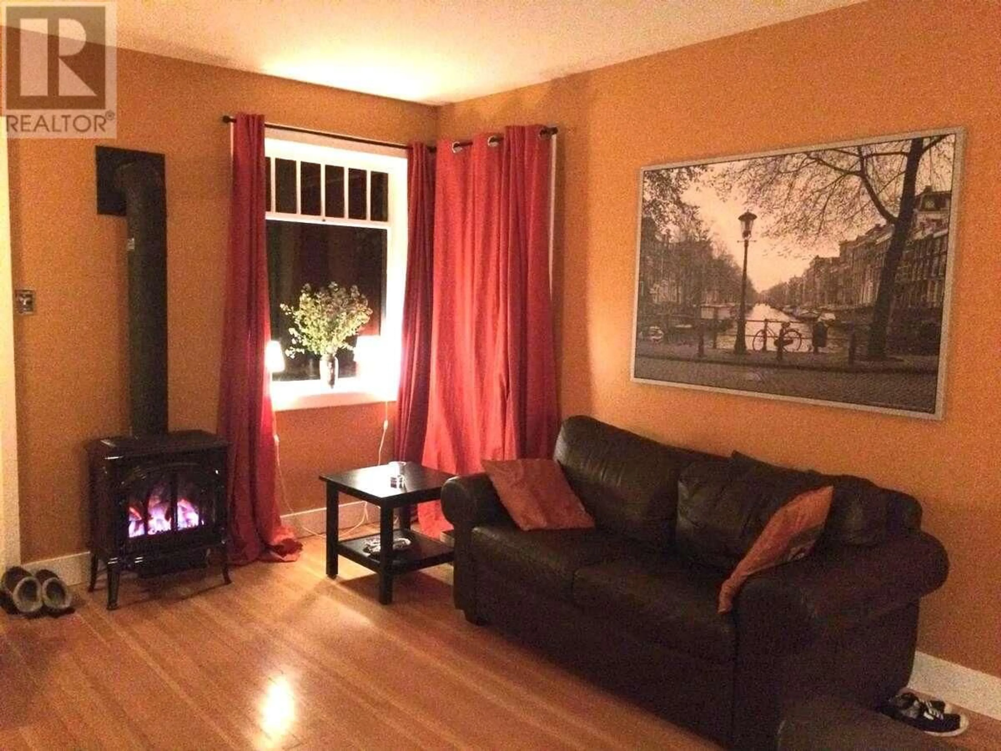238 HIGH Street, Nelson, British Columbia V1L5V7
Contact us about this property
Highlights
Estimated valueThis is the price Wahi expects this property to sell for.
The calculation is powered by our Instant Home Value Estimate, which uses current market and property price trends to estimate your home’s value with a 90% accuracy rate.Not available
Price/Sqft$569/sqft
Monthly cost
Open Calculator
Description
For more information, please click Brochure button. This Nelson classic has been renovated from top to bottom, with energy efficiency a major priority. In 2019, a well-insulated new roof was installed, along with skylights, new double-glazed windows, new doors, a new 200 amp electrical service and new siding. The main floor features a living room with original wood floor, an elegant kitchen, complete with handcrafted cabinets and stainless steel countertops, a modern 3 pc bathroom, and a bedroom/office space with a spectacular view. The traditional front porch shares that view, overlooking Nelson’s iconic Orange Bridge, with the lake and the mountains beyond. A second covered porch is located at the rear of the house, with stairs leading to the garden. On the upper floor, there are two charming bedrooms, one south-facing, the other with lake views and a large opening skylight. An attractive self-contained suite has been created in the daylight basement. This fully furnished one-bedroom rental registered suite is acoustically insulated from the upstairs, has cork floors throughout and its own view patio. Both the main house and suite are heated with freestanding Jotul gas fireplaces, making for really cozy winters. With off-street parking for two vehicles, and a bike storage shed, this special home is located on a quiet street, within easy walking distance of Nelson’s historic Downtown, grocery stores, schools and parks. (id:39198)
Property Details
Interior
Features
Second level Floor
Bedroom
12'0'' x 8'0''Primary Bedroom
12'0'' x 16'0''Exterior
Features
Parking
Garage spaces 4
Garage type -
Other parking spaces 0
Total parking spaces 4
Property History
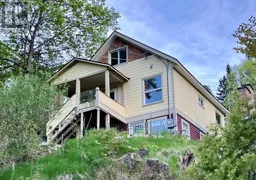 15
15
