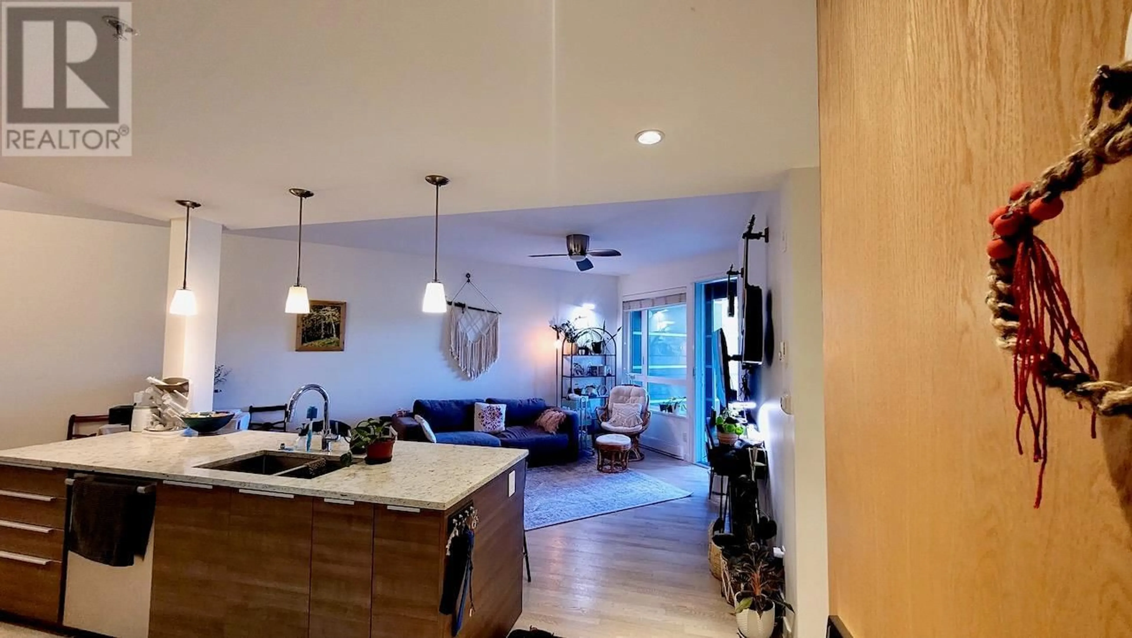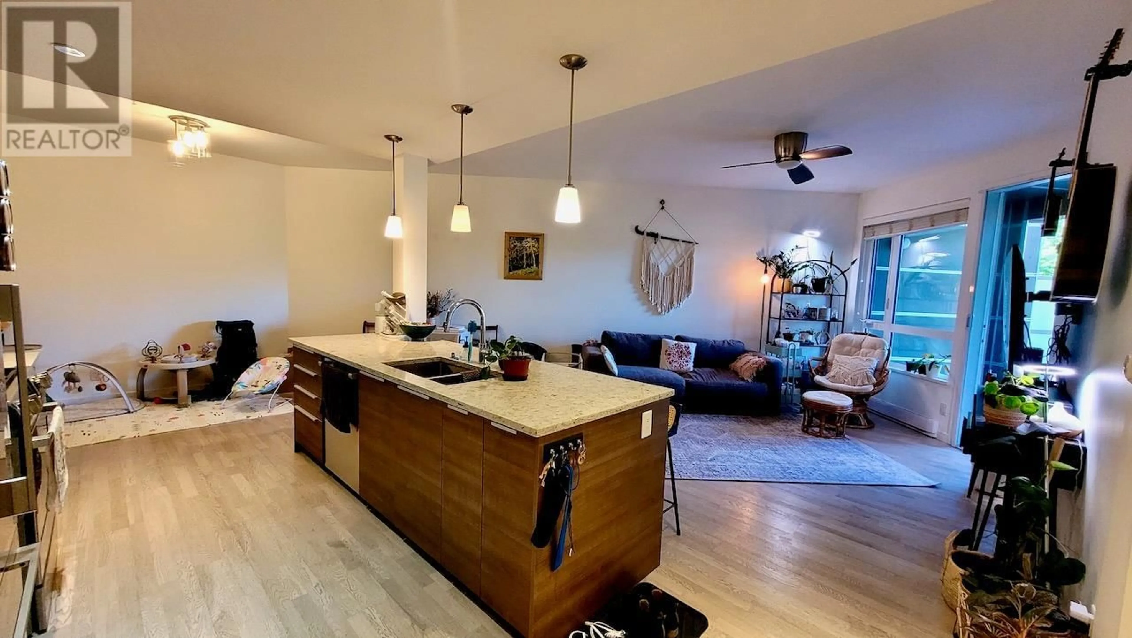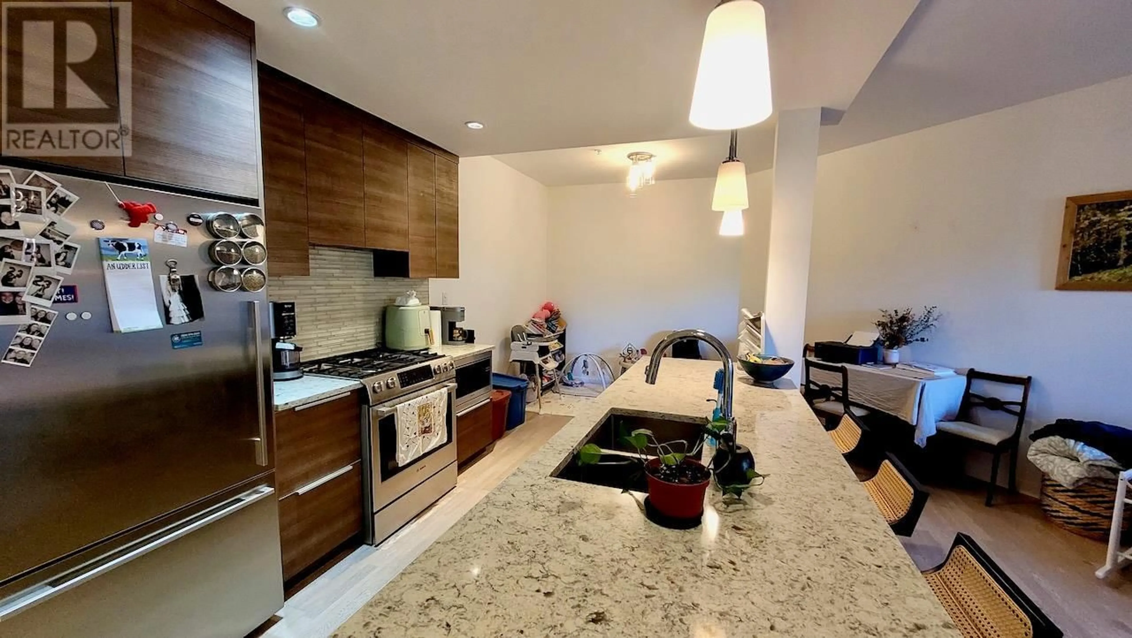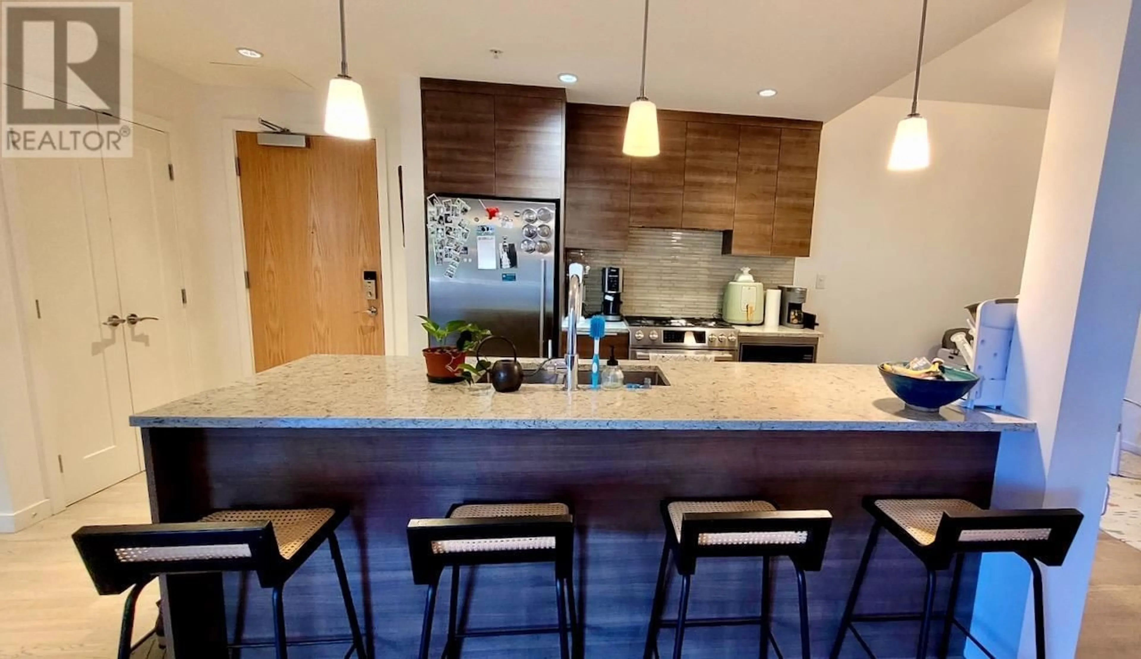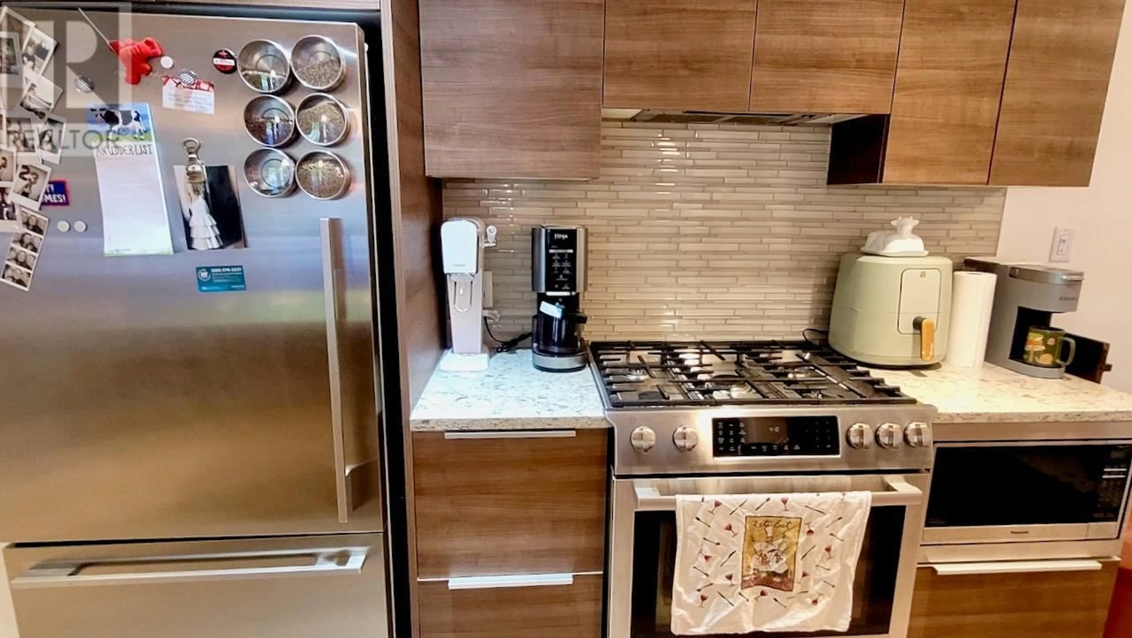201 - 710 VERNON STREET, Nelson, British Columbia V1L4G2
Contact us about this property
Highlights
Estimated valueThis is the price Wahi expects this property to sell for.
The calculation is powered by our Instant Home Value Estimate, which uses current market and property price trends to estimate your home’s value with a 90% accuracy rate.Not available
Price/Sqft$592/sqft
Monthly cost
Open Calculator
Description
Welcome to unit 201 of Nelson Commons. This super cute and comfortable, one-bedroom condo offers a unique floorplan, exclusive to the building, with an inspiring, spacious feel. The open kitchen, dining and living areas seamlessly flow onto the partially covered patio / deck, perfect for enjoying stunning sunsets and with lots of room for planters and patio furniture. The angular windows are strategically placed to ensure maximum privacy, while offering picturesque views of the deck and Elephant mountain beyond. The condo also features an in-unit stacker washer/dryer and a fresh paint-job throughout. The Nelson Commons complex includes secure underground car and bike parking, a storage locker, an elevator, and lobby mailboxes. Situated in downtown Nelson, you are within walking distance of all the city's amenities. Plus, the Co-op store and deli on the ground floor offer the convenience of picking up ready-to-eat meals without even leaving the building. Please note, this unit is part of the City of Nelson's, Restricted Resale Program and must therefore be sold for the list price, which is 25% less than the appraised value. As this is one of the building's affordable units, taxes are also low. This a rare opportunity to own a lovely, well-priced, and well-located condo in the heart of Nelson. (id:39198)
Property Details
Interior
Features
Main level Floor
Primary Bedroom
10'10'' x 13'1''Laundry room
2'11'' x 4'2''4pc Bathroom
Living room
9'11'' x 17'3''Exterior
Parking
Garage spaces -
Garage type -
Total parking spaces 1
Condo Details
Amenities
Storage - Locker
Inclusions
Property History
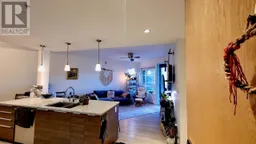 42
42
