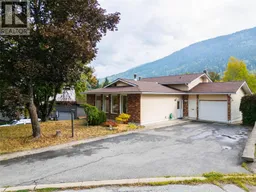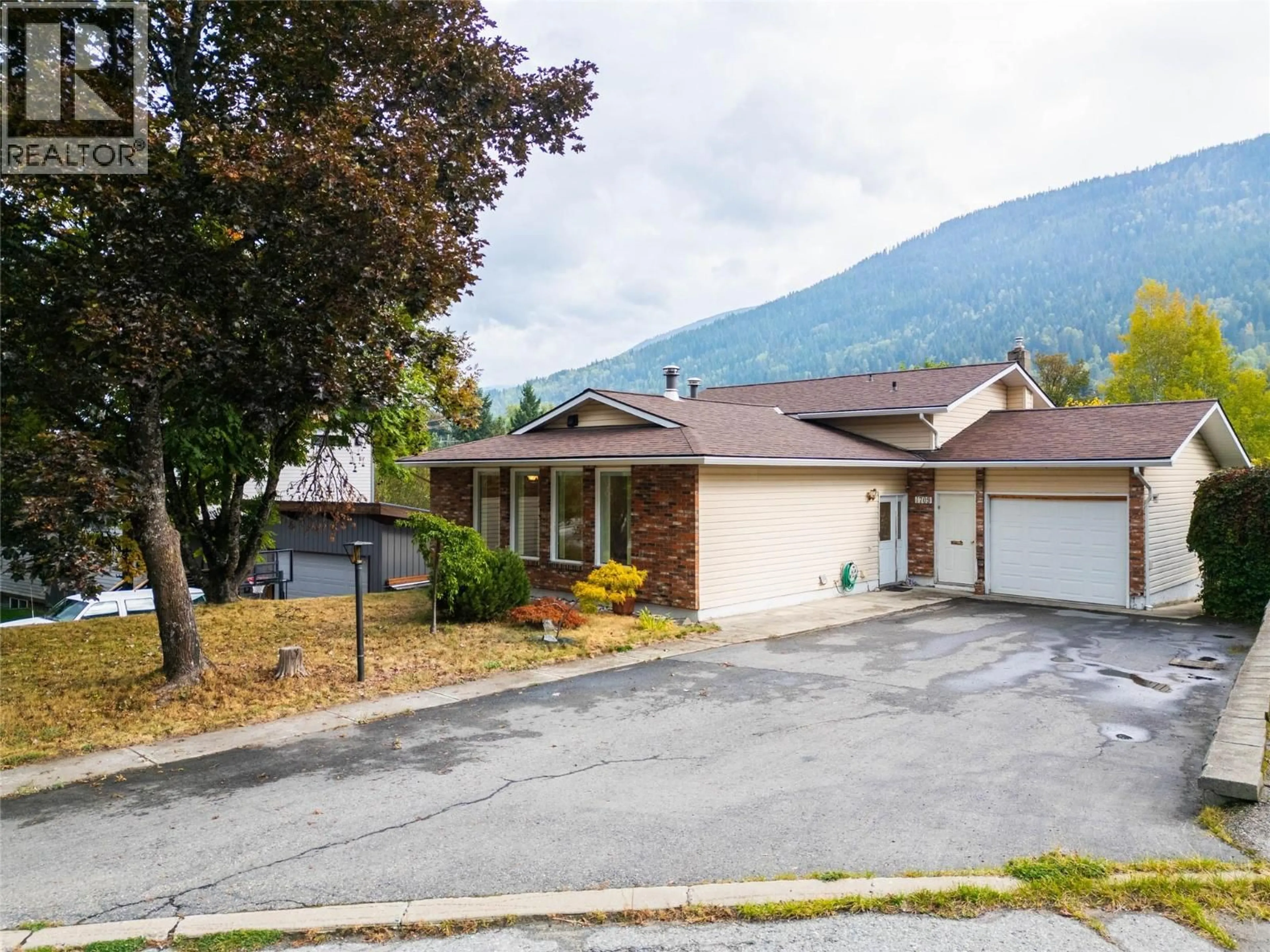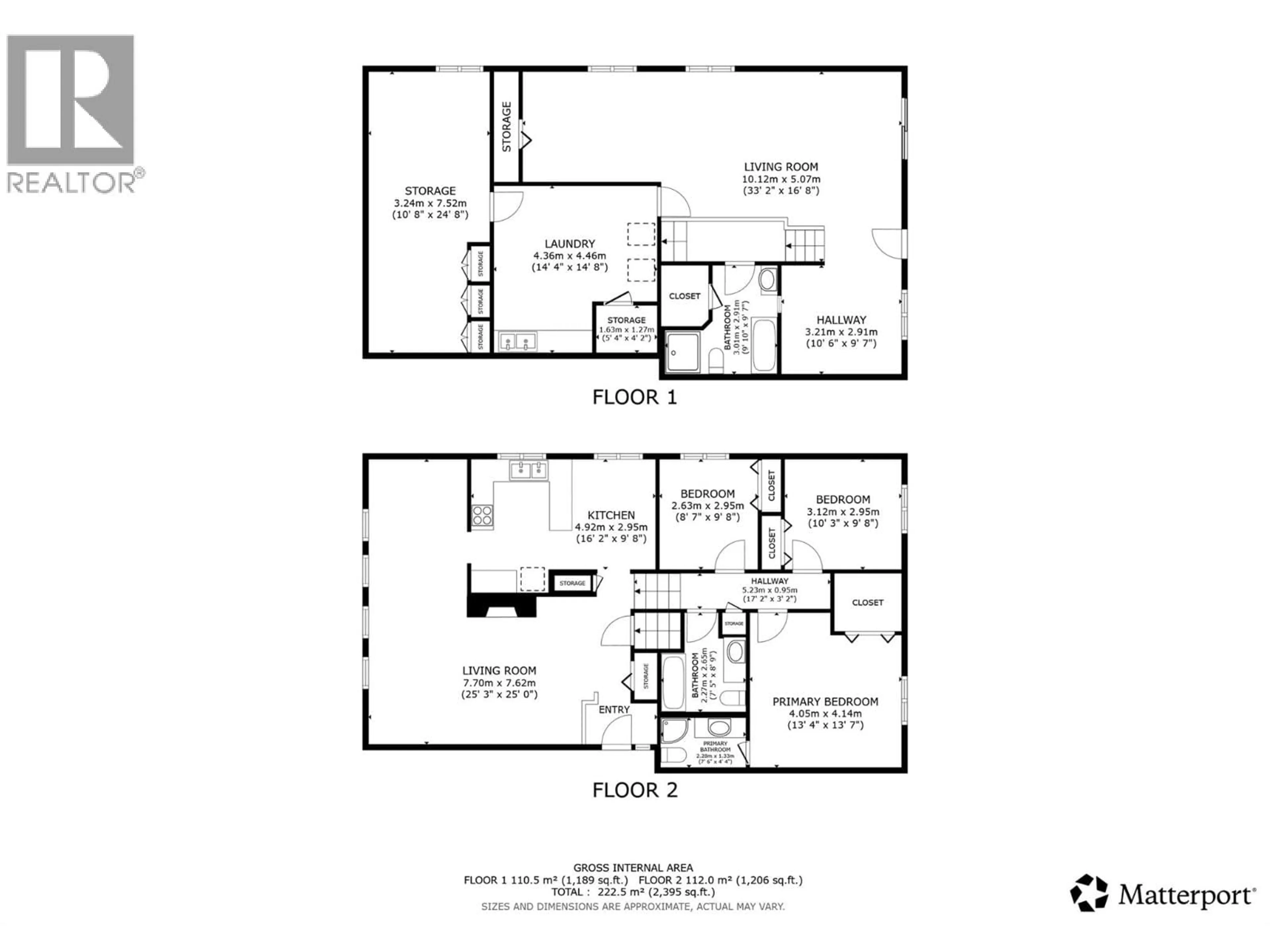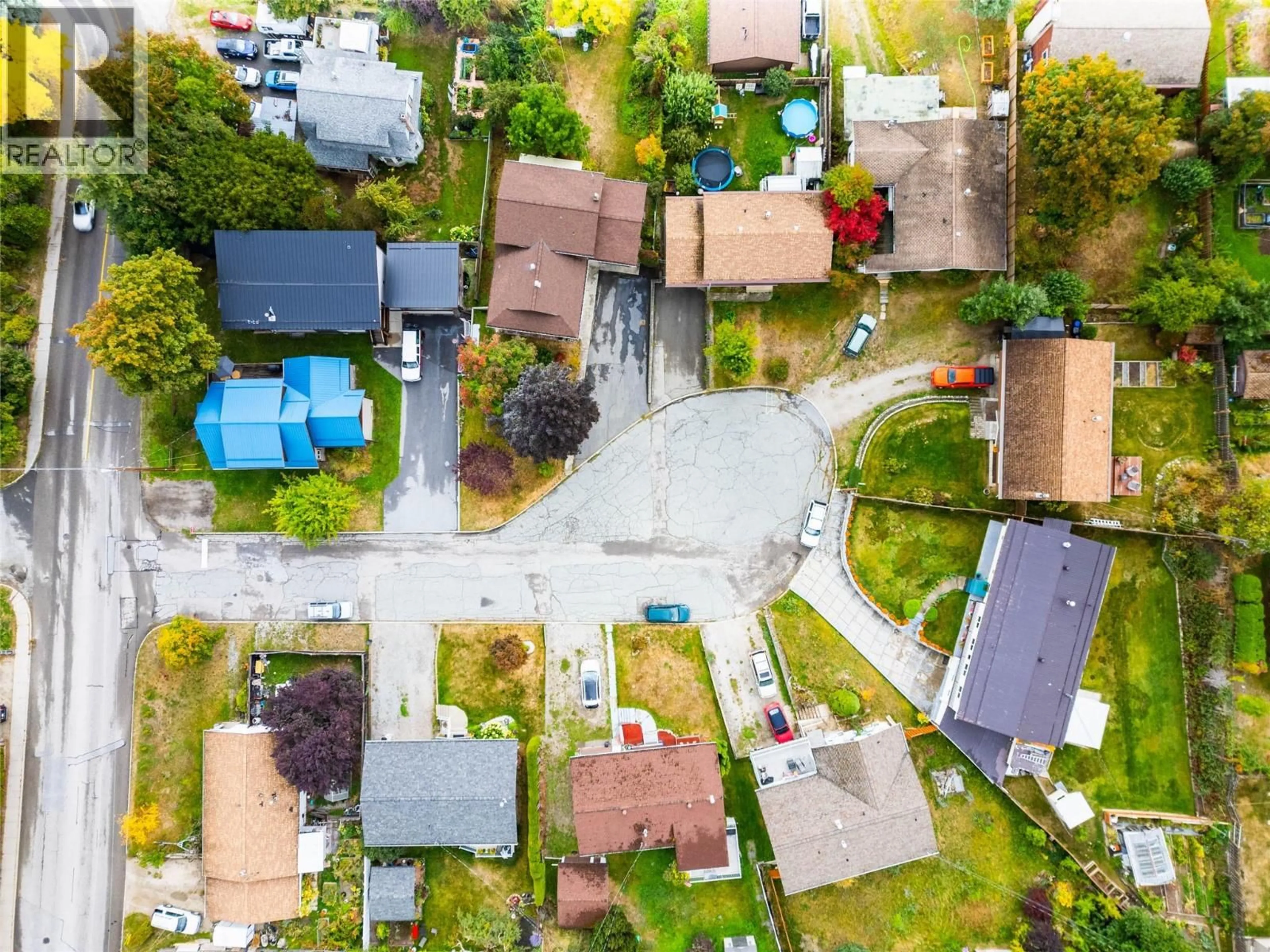1709 SLOCAN CRESCENT, Nelson, British Columbia V1L5V6
Contact us about this property
Highlights
Estimated valueThis is the price Wahi expects this property to sell for.
The calculation is powered by our Instant Home Value Estimate, which uses current market and property price trends to estimate your home’s value with a 90% accuracy rate.Not available
Price/Sqft$292/sqft
Monthly cost
Open Calculator
Description
Welcome to this great family home perfectly positioned on a peaceful no through cul-de-sac in the desirable Rosemont neighbourhood of Nelson. Built in 1977, this 2,400 sq ft split-level residence offers an ideal layout for a family. All three generous bedrooms, including the primary with a full private ensuite, are conveniently located on the upper level, just a few stairs from the main living area. A great bonus: brand new carpet has just been installed in the upstairs area. The main floor is designed for effortless living and entertaining, featuring a bright kitchen with an eating area, a dedicated dining room, and a large living room with fireplace. Downstairs, the finished, walkout basement expands your living space dramatically. This level boasts a huge family room complete with a wet bar and a cozy gas fireplace, and overheight ceilings —perfect for movie nights or hosting gatherings. Direct access to the backyard makes indoor-outdoor flow a breeze. Set on a spacious 0.21-acre lot, with alley access, the exterior is equally inviting with mature trees, a covered patio area and a handy garden shed. The property also includes a single attached garage with abundant storage space. Its prime location is a key highlight, placing you within easy walking distance of an elementary school and local parks, making the morning routine and weekend fun simple and stress-free. This property is just waiting for a new family to make it their own! Quick possession possible. (id:39198)
Property Details
Interior
Features
Basement Floor
Storage
24'8'' x 10'8''Laundry room
14'8'' x 14'4''Family room
16'8'' x 33'2''Full bathroom
9'7'' x 9'10''Exterior
Parking
Garage spaces -
Garage type -
Total parking spaces 3
Property History
 87
87



