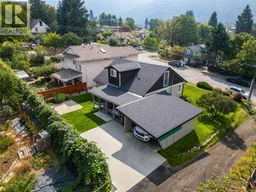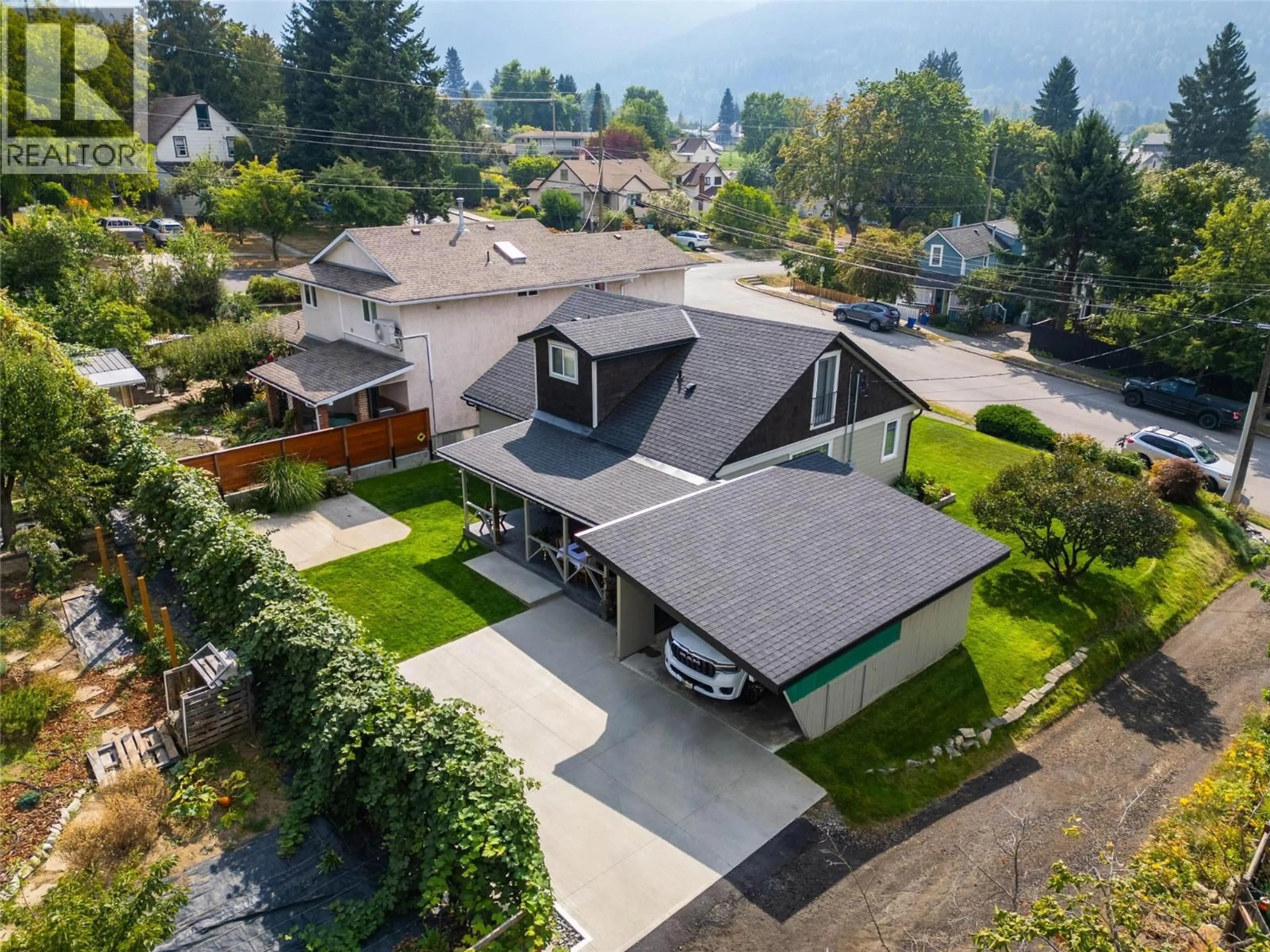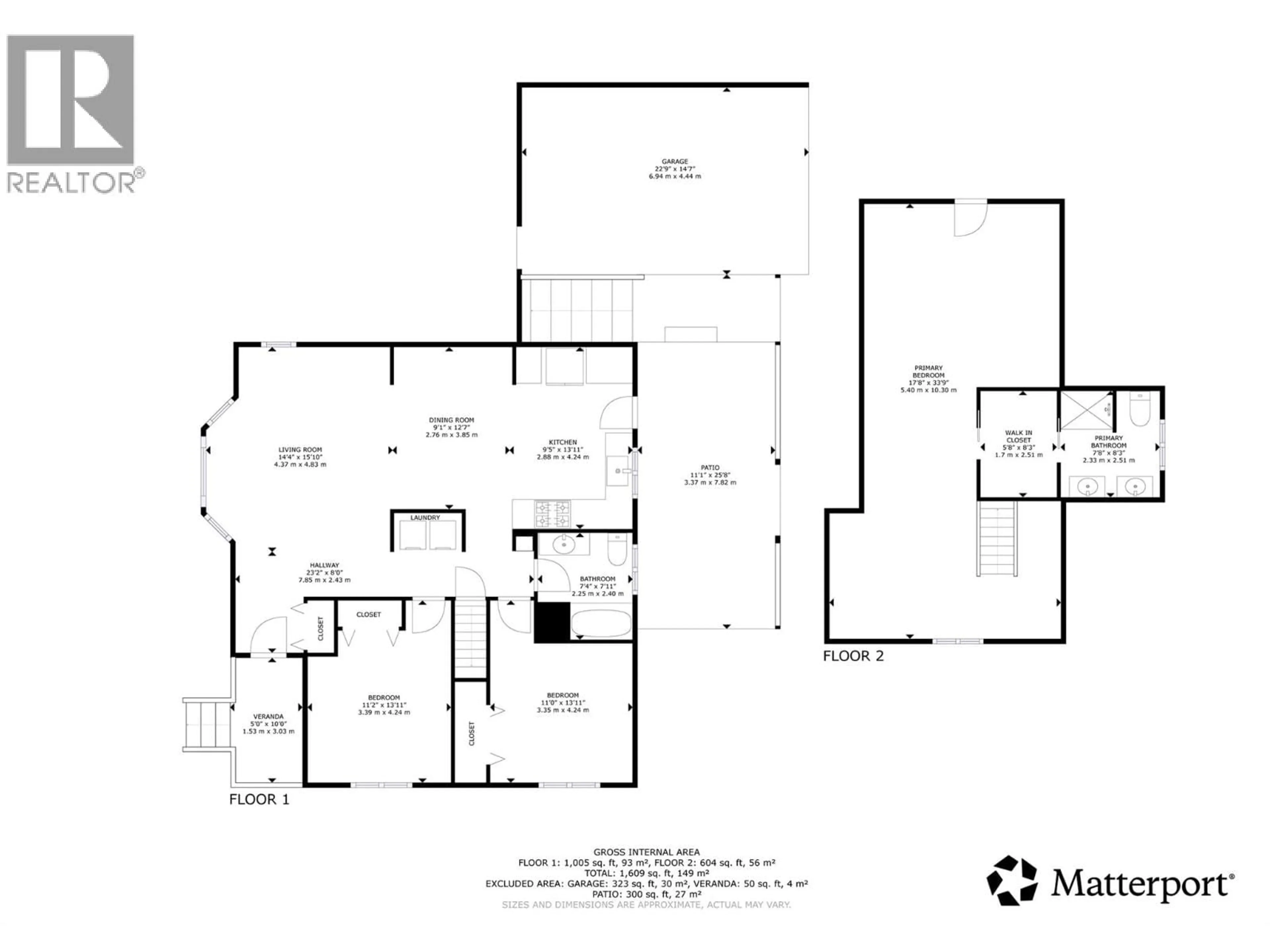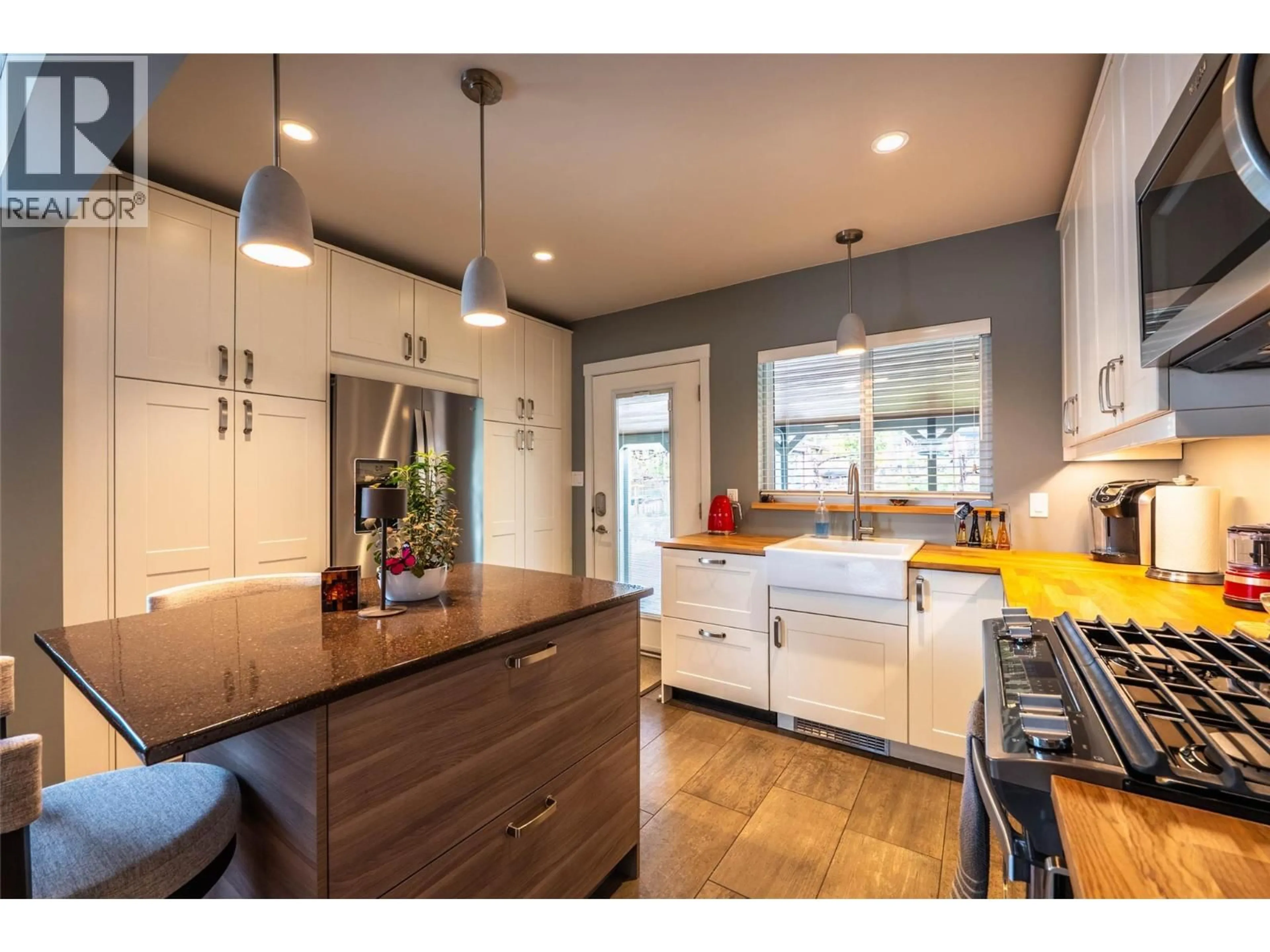1519 STANLEY STREET, Nelson, British Columbia V1L1R4
Contact us about this property
Highlights
Estimated valueThis is the price Wahi expects this property to sell for.
The calculation is powered by our Instant Home Value Estimate, which uses current market and property price trends to estimate your home’s value with a 90% accuracy rate.Not available
Price/Sqft$473/sqft
Monthly cost
Open Calculator
Description
Welcome to this stunning character home where 1930s charm meets the highest standards of a modern renovation completed in 2015. Located on the desirable Uphill neighbourhood of Nelson, this Stanley Street property is an exceptionally maintained three bedroom, two bathroom home. Located on a large flat lot, this well proportioned home is steps from local schools, Lions Park, and the Uphill Market. Built in 1930, the renovation meticulously preserved the original fir flooring, adding historic warmth, while wrapping the entire structure in state-of-the-art spray foam insulation—covering the foundation, walls, and roof—ensuring superior energy efficiency and quiet comfort. The main level features a bright, open-concept living area, main-floor laundry, and a gourmet kitchen designed for both function and style. The kitchen boasts sleek stainless steel appliances, beautiful wood countertops, a central island, and unique details such as drawer lights. Privacy and luxury define the entire second floor, which is dedicated solely to the primary bedroom suite. This private retreat includes a spacious sleeping area, a walk-through closet, and a luxurious full ensuite bathroom. Practical amenities include an attached carport and a paved driveway accessed from the alley. A covered back patio provides a private outdoor area, and the unfinished basement with exterior access offers additional storage. This beautifully renovated, efficient, and character-rich Nelson home is truly turn-key! (id:39198)
Property Details
Interior
Features
Second level Floor
Full ensuite bathroom
8'3'' x 7'8''Primary Bedroom
33'9'' x 17'8''Exterior
Parking
Garage spaces -
Garage type -
Total parking spaces 2
Property History
 52
52



