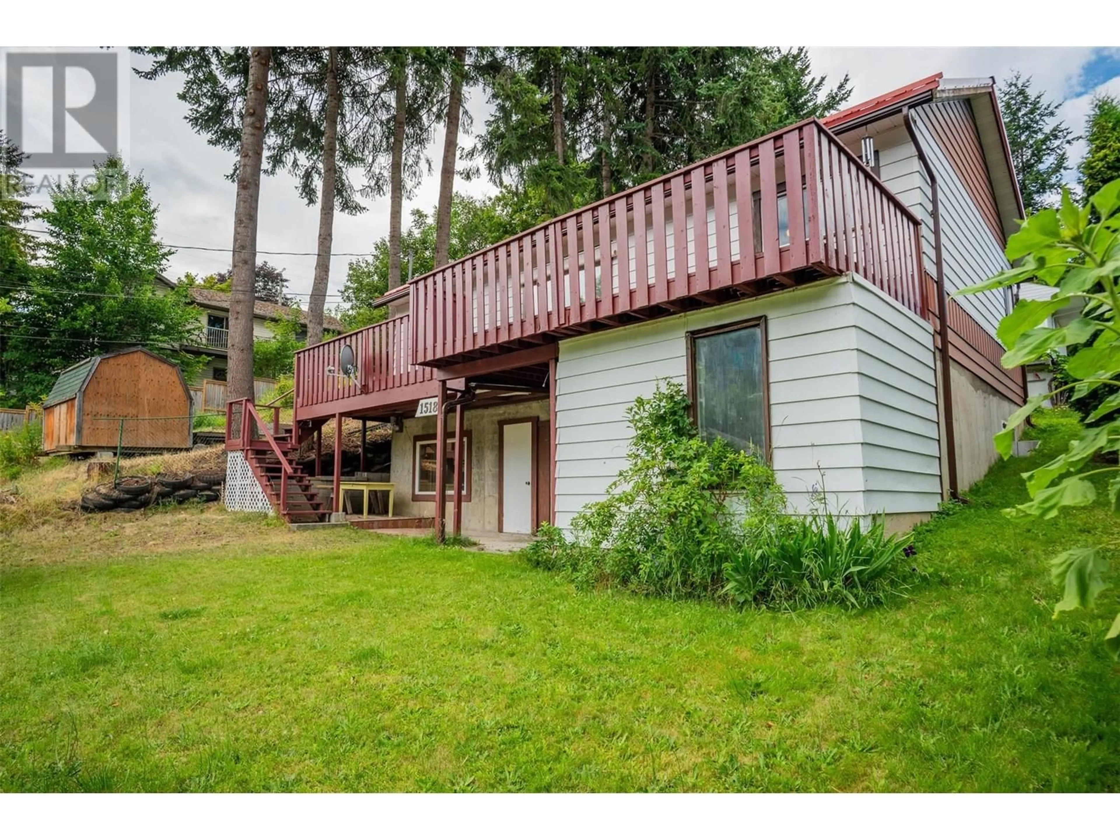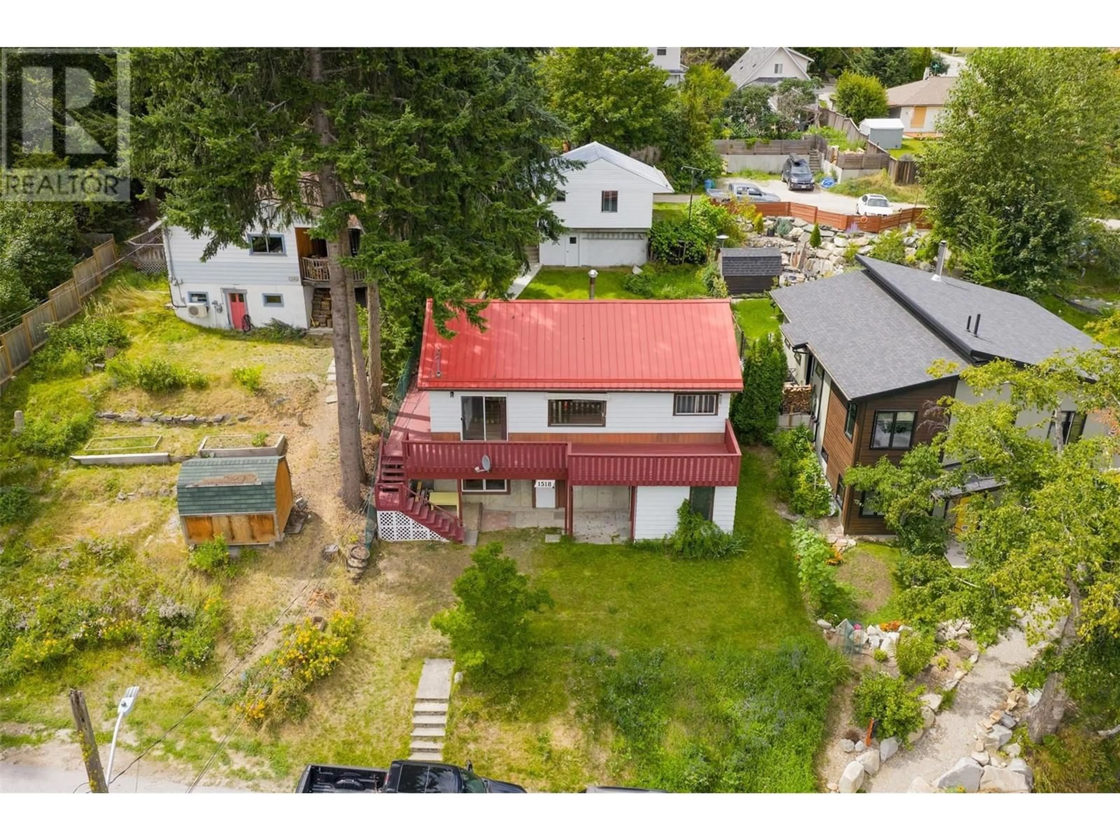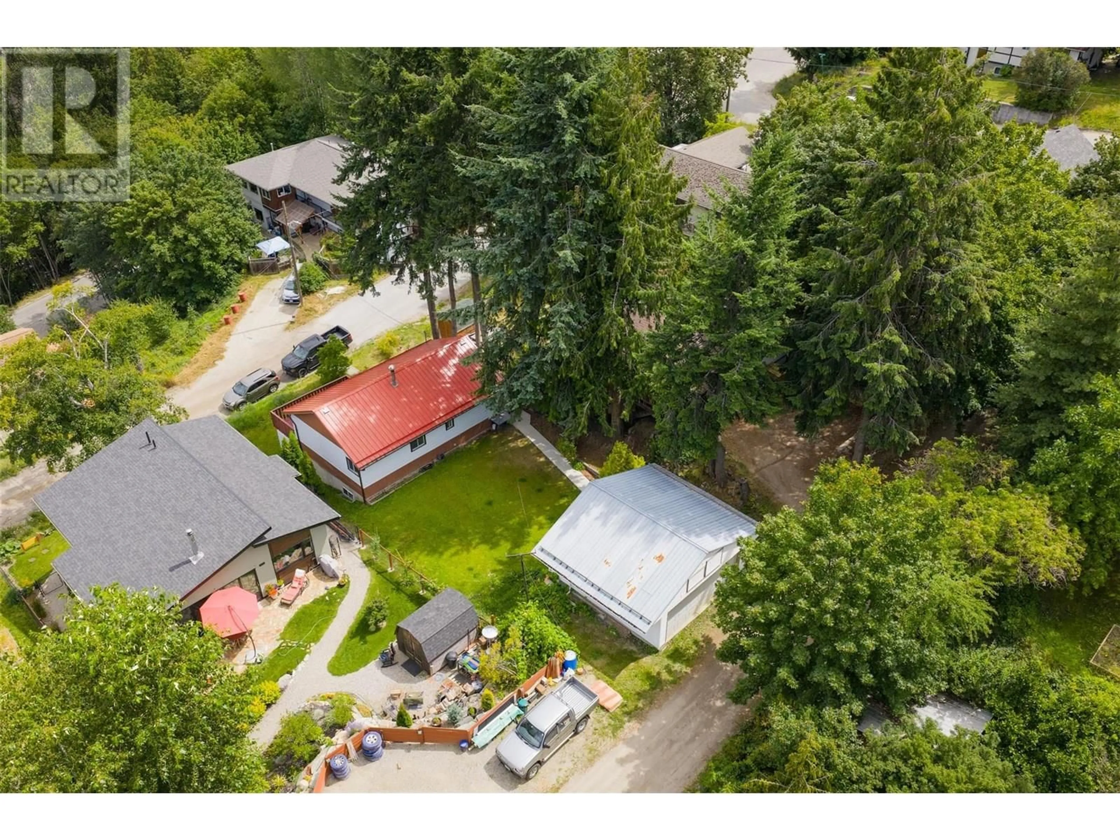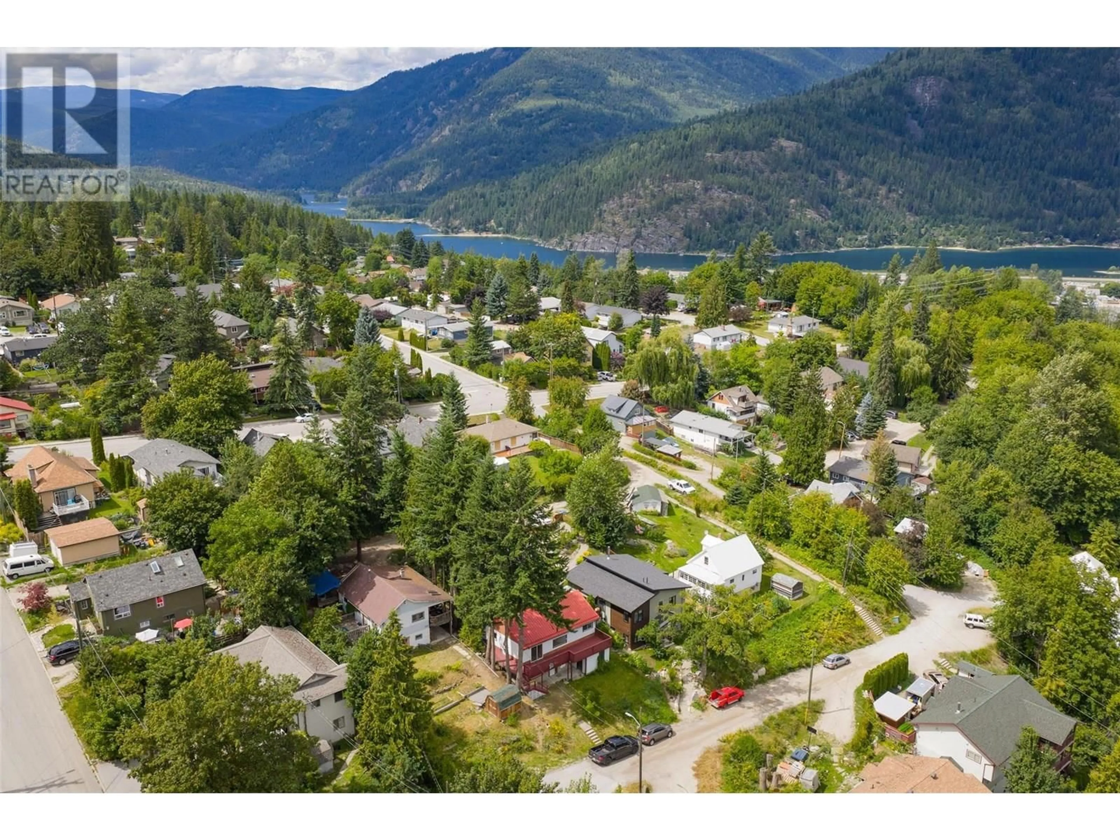1518 SLOCAN STREET, Nelson, British Columbia V1L3Z8
Contact us about this property
Highlights
Estimated valueThis is the price Wahi expects this property to sell for.
The calculation is powered by our Instant Home Value Estimate, which uses current market and property price trends to estimate your home’s value with a 90% accuracy rate.Not available
Price/Sqft$396/sqft
Monthly cost
Open Calculator
Description
This solid, move-in-ready home on a double lot offers excellent suite potential and a great location! Tucked away on a quiet street near the entrance to Rosemont, you'll enjoy privacy while still being just minutes from downtown Nelson. The upper level features two bedrooms and one bathroom, plus a small storage/bonus room that could be converted into a laundry room if you choose to convert the basement into a separate suite. The bright and spacious living room opens onto a large outdoor porch with beautiful views of the valley and surrounding mountains. Downstairs, the dry and roomy walk-out basement includes two additional bedrooms, its own bathroom, and an almost-complete kitchen that just needs a few appliances to be finished. The backyard is neat, mostly fenced, and includes a small garden patch ready to be brought back to life. A 444 sq ft double garage with alley access provides parking for two vehicles or a flexible workshop setup, with an extra parking spot located beside it. A heated sidewalk connects the garage to the house, making winter upkeep a breeze. This home also offers plenty of storage with closed-in storage spaces below both the garage and the porch. A newer metal roof provides piece of mind knowing it will last for many years to come. This home has room to grow and lots of potential, come take a look for yourself! (id:39198)
Property Details
Interior
Features
Lower level Floor
Full bathroom
10'11'' x 6'8''Utility room
10'10'' x 7'8''Bedroom
10'11'' x 9'3''Bedroom
6'11'' x 18'10''Exterior
Parking
Garage spaces -
Garage type -
Total parking spaces 3
Property History
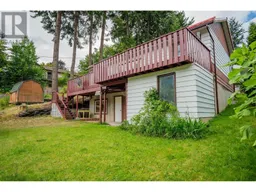 47
47
