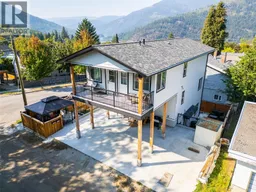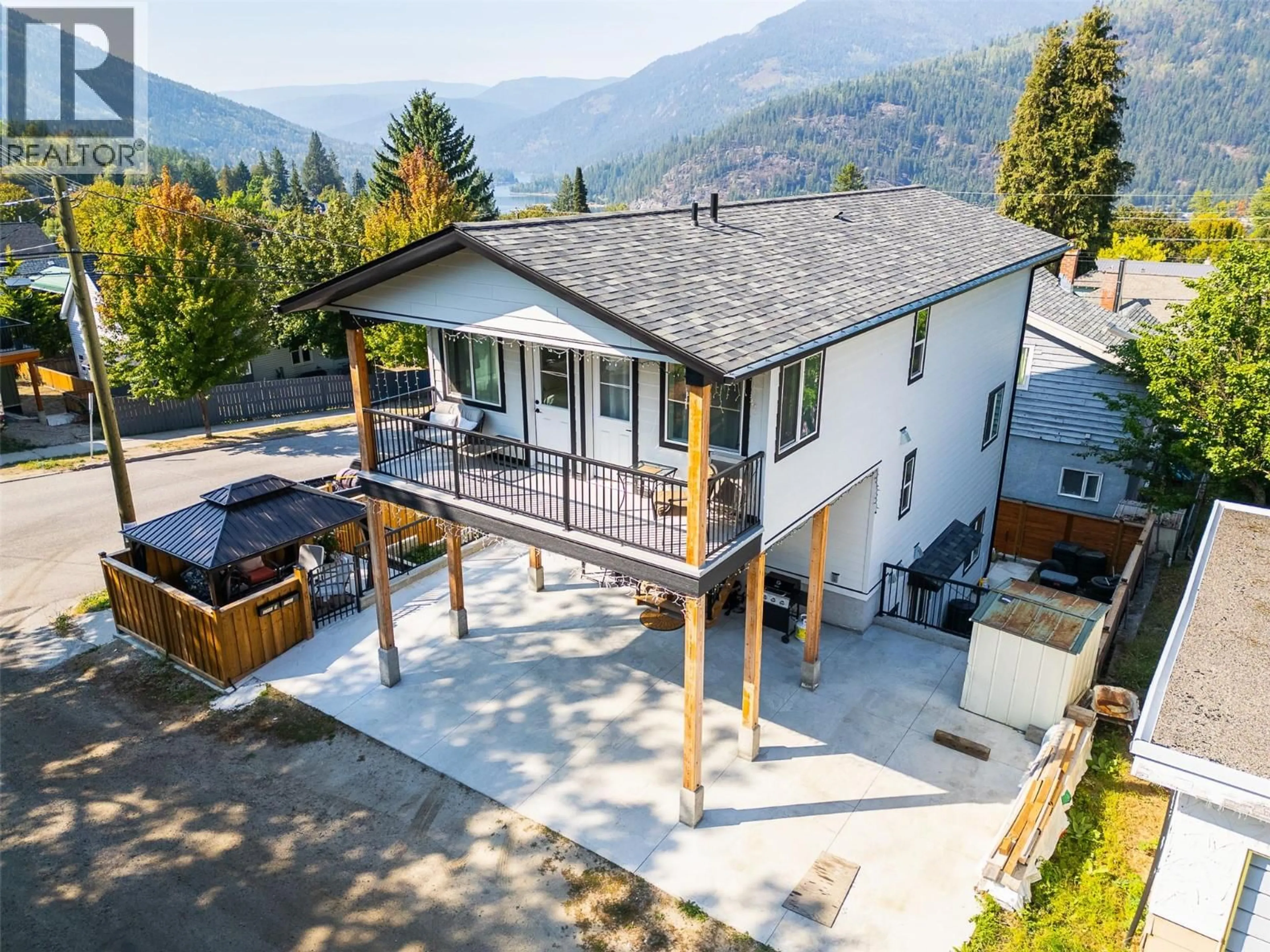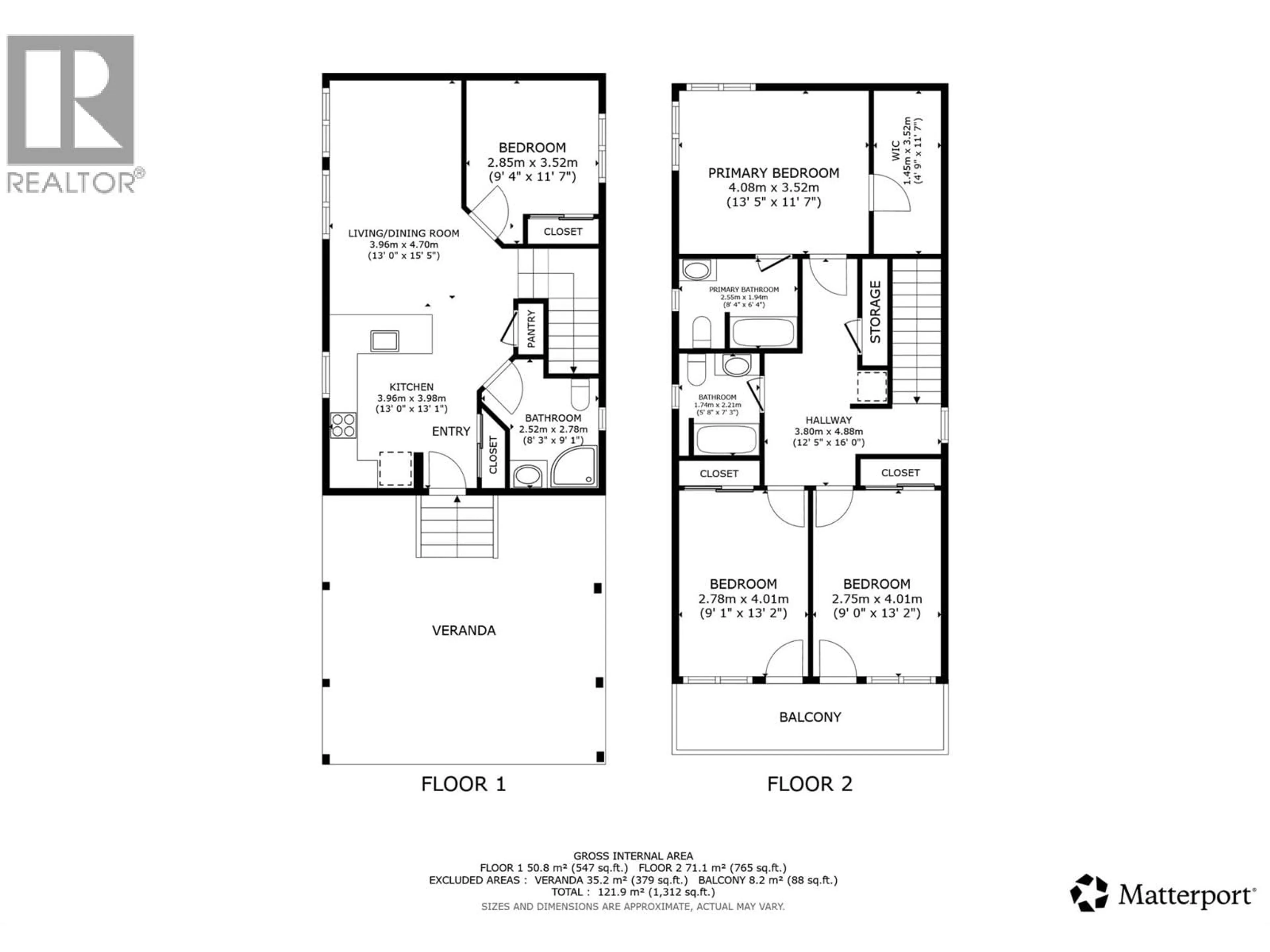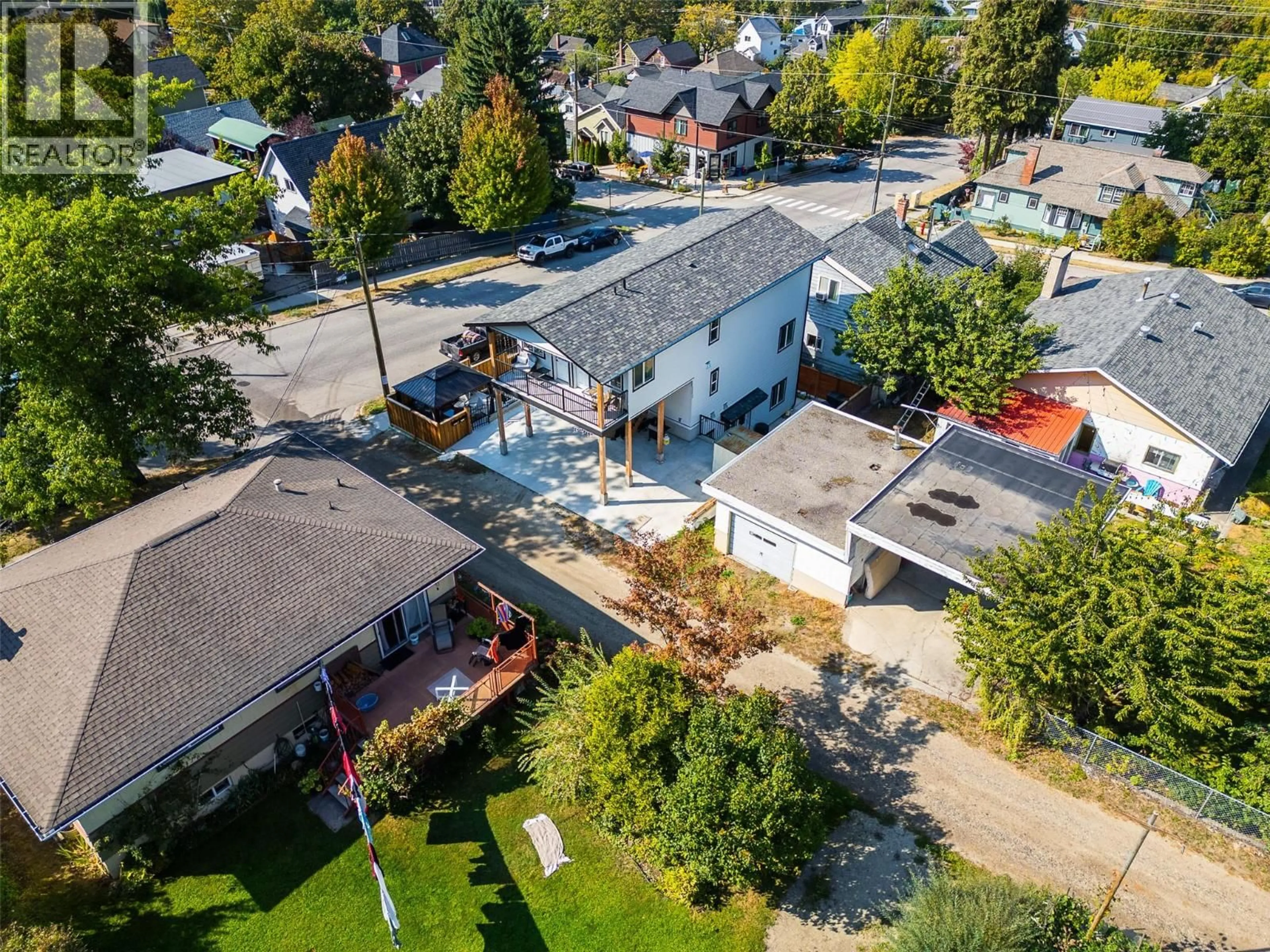1311 STANLEY STREET, Nelson, British Columbia V1L5A4
Contact us about this property
Highlights
Estimated valueThis is the price Wahi expects this property to sell for.
The calculation is powered by our Instant Home Value Estimate, which uses current market and property price trends to estimate your home’s value with a 90% accuracy rate.Not available
Price/Sqft$614/sqft
Monthly cost
Open Calculator
Description
Newer Three Bedroom Family Home with Legal Two Bedroom Suite! Welcome to this exceptional, newly built home nestled in Nelson's desirable Uphill neighbourhood, perfectly blending modern comfort with unbeatable urban convenience. This property stands out with its bright, open-concept main floor, designed for effortless living and entertaining includes a full bathroom. There is a flexible room that could serve as office, an additional bedroom or a formal dining room. Upstairs the primary bedroom is a true retreat, featuring a spacious walk-in closet and a luxurious full ensuite. The two additional large bedrooms on this upper floor offer a unique bonus: shared access to a private balcony, providing a serene space to enjoy the neighbourhood's charm and an additional shared bathroom. The attached overheight carport provides convenient, covered parking. The home's incredible versatility is enhanced by a separate, legal two-bedroom suite, complete with its own laundry, separate entrance, and private yard, offering an ideal opportunity for family, guests or significant rental income. Step outside to a lovely fenced yard, a shared space perfect for pets, children, or a private garden oasis. Situated close to schools, the Uphill Market and just a few blocks from the vibrant shops and restaurants of downtown Nelson, this home offers the best of both worlds: a peaceful residential setting with the city's amenities at your fingertips. And it is move in ready! (id:39198)
Property Details
Interior
Features
Additional Accommodation Floor
Bedroom
8'10'' x 10'8''Bedroom
9'8'' x 10'8''Full bathroom
11'8'' x 5'3''Living room
9'10'' x 11'11''Exterior
Parking
Garage spaces -
Garage type -
Total parking spaces 3
Property History
 50
50



