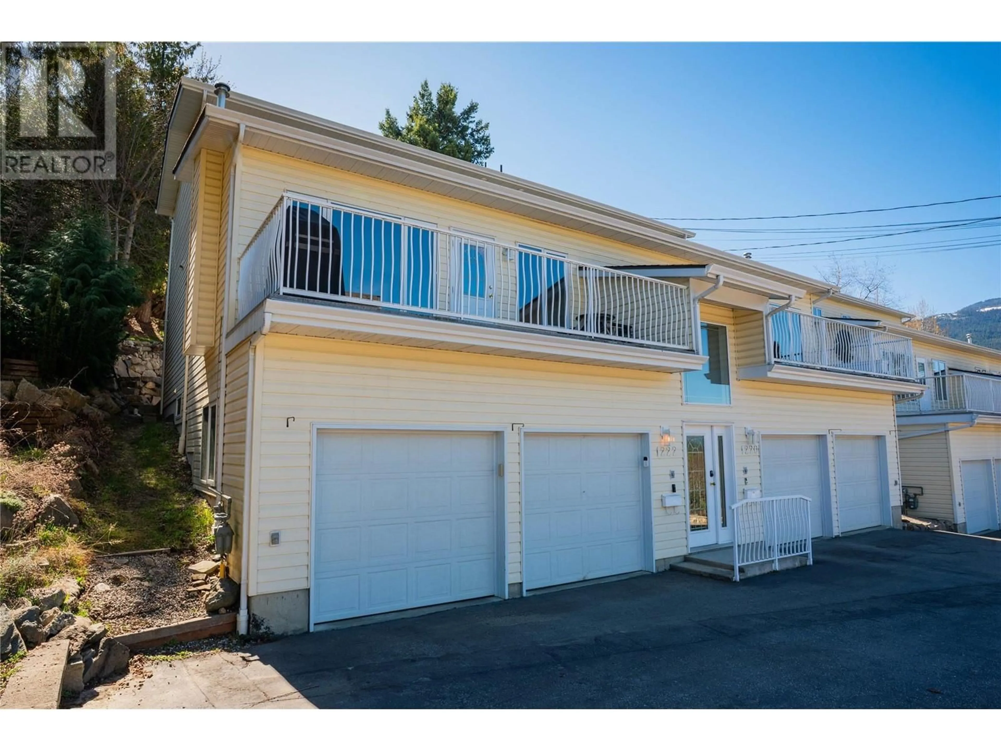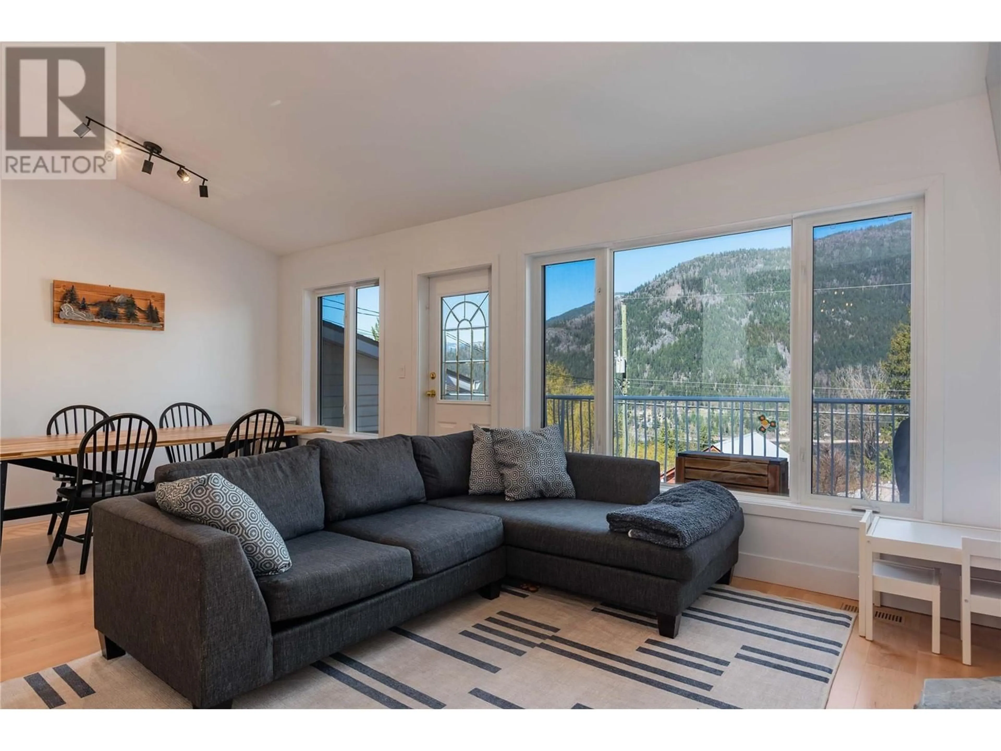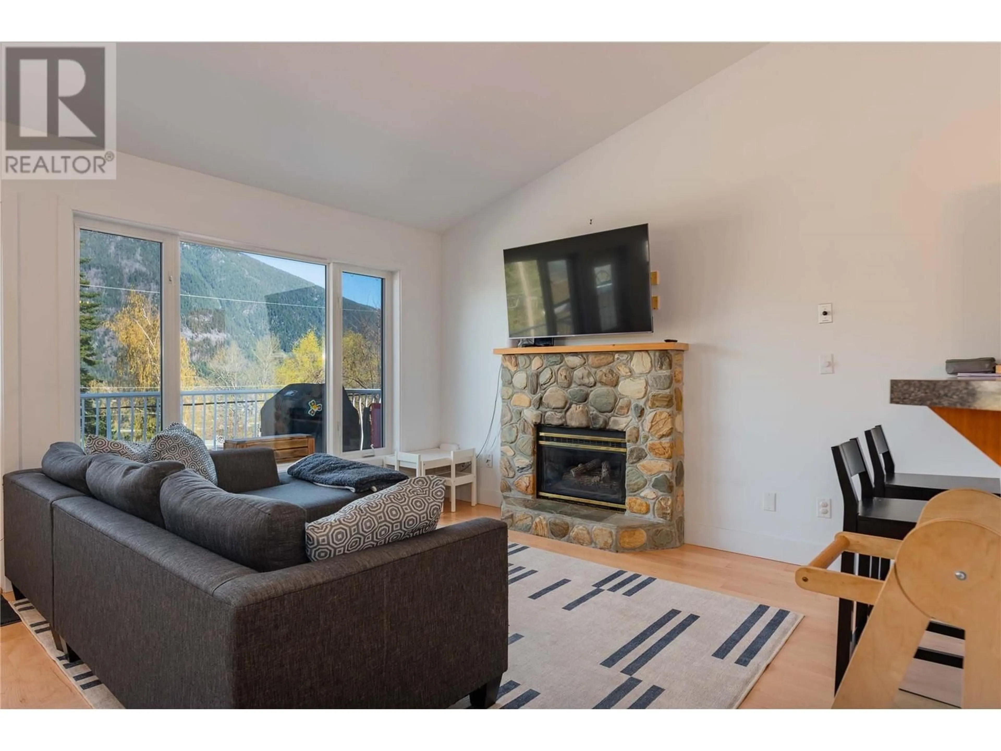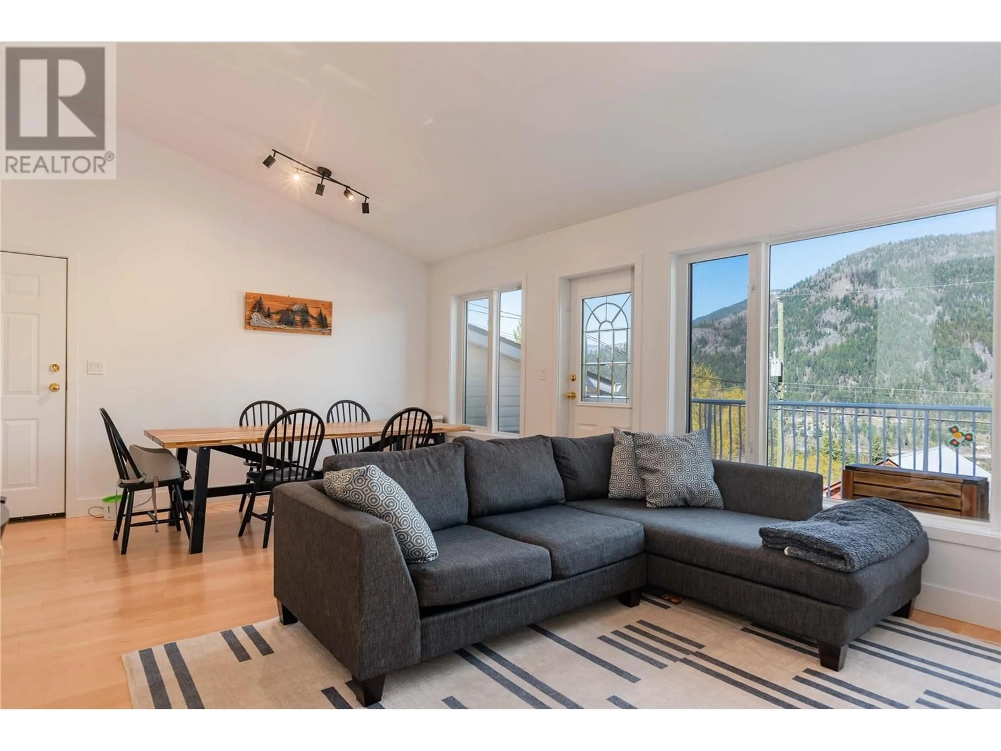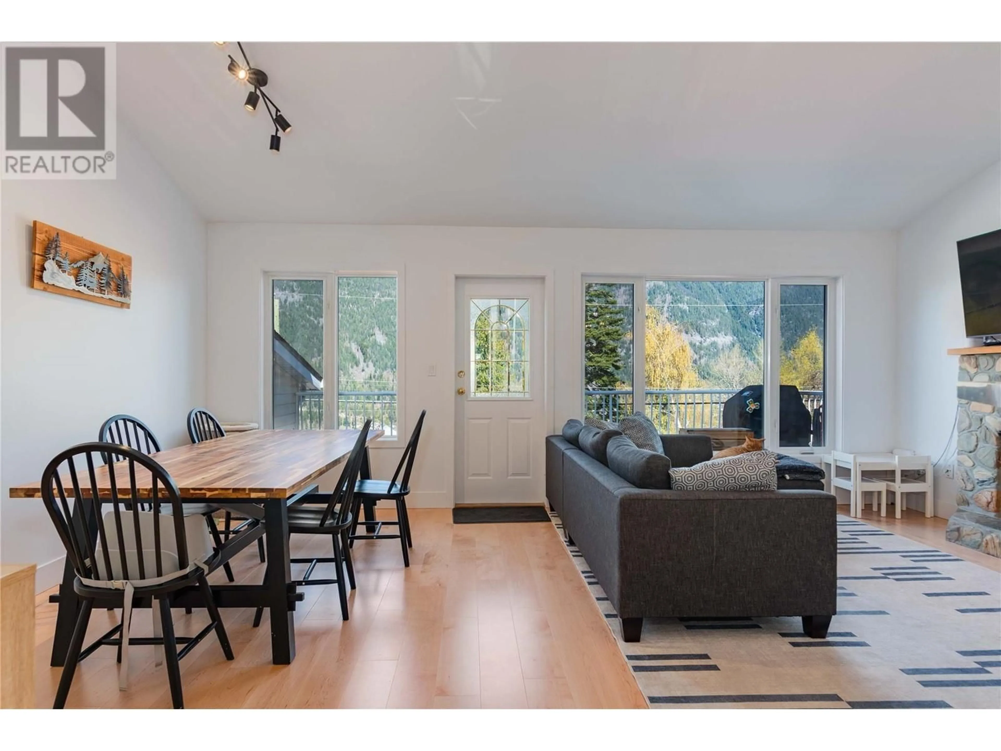1222 SELBY STREET, Nelson, British Columbia V1L2W3
Contact us about this property
Highlights
Estimated ValueThis is the price Wahi expects this property to sell for.
The calculation is powered by our Instant Home Value Estimate, which uses current market and property price trends to estimate your home’s value with a 90% accuracy rate.Not available
Price/Sqft$376/sqft
Est. Mortgage$3,157/mo
Maintenance fees$300/mo
Tax Amount ()$3,356/yr
Days On Market22 days
Description
Discover refined living at this beautifully renovated 3-bedroom, 3-bathroom townhome nestled in an exclusive 4-unit strata complex. Spanning 1,950 sq ft across three levels, this home offers a harmonious blend of luxury and comfort. The main floor features an open-concept layout with new hardwood flooring, seamlessly connecting the kitchen, dining, and living areas. Large, lake-facing windows flood the space with natural light, and a front balcony provides stunning views of Kootenay Lake and the surrounding mountains. Ascend to the top floor to find a private primary bedroom complete with a walk-in closet and an ensuite bathroom featuring double sinks. The lower level includes a spacious bedroom with a newly renovated ensuite, ideal for guests or a home office, along with a laundry room and access to a double garage with over-height ceilings for ample storage. Enjoy the tranquility of a private backyard oasis, featuring a large deck and garden area, perfect for relaxation or entertaining. Call today to book your private showing! (id:39198)
Property Details
Interior
Features
Main level Floor
Kitchen
9'1'' x 11'2''4pc Bathroom
Bedroom
10'8'' x 11'10''Dining room
7'5'' x 11'5''Exterior
Parking
Garage spaces -
Garage type -
Total parking spaces 4
Condo Details
Inclusions
Property History
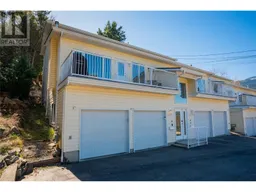 44
44
