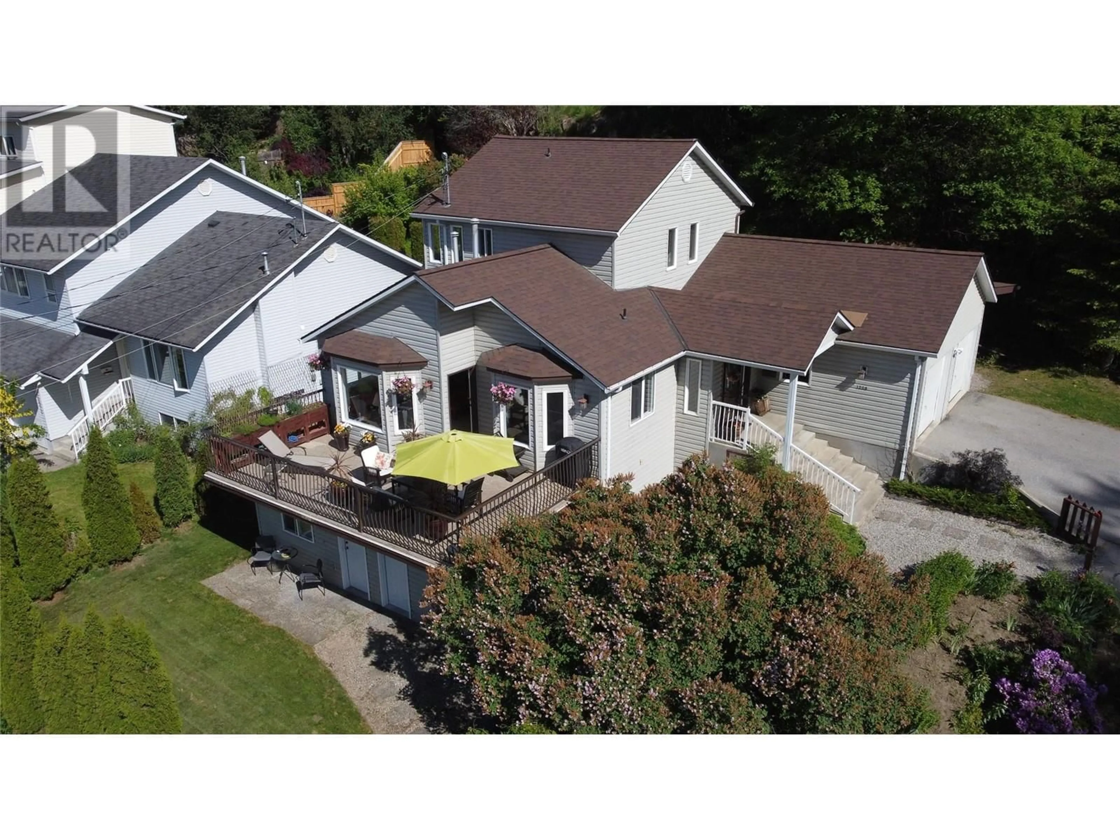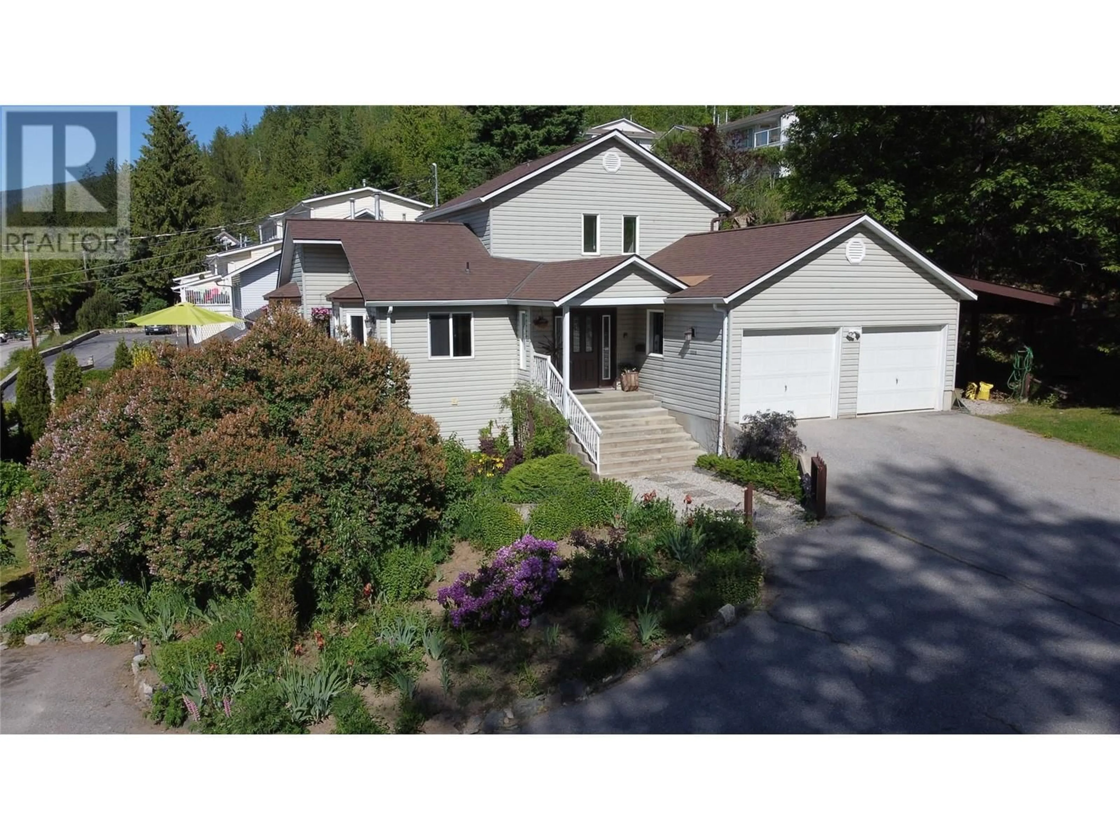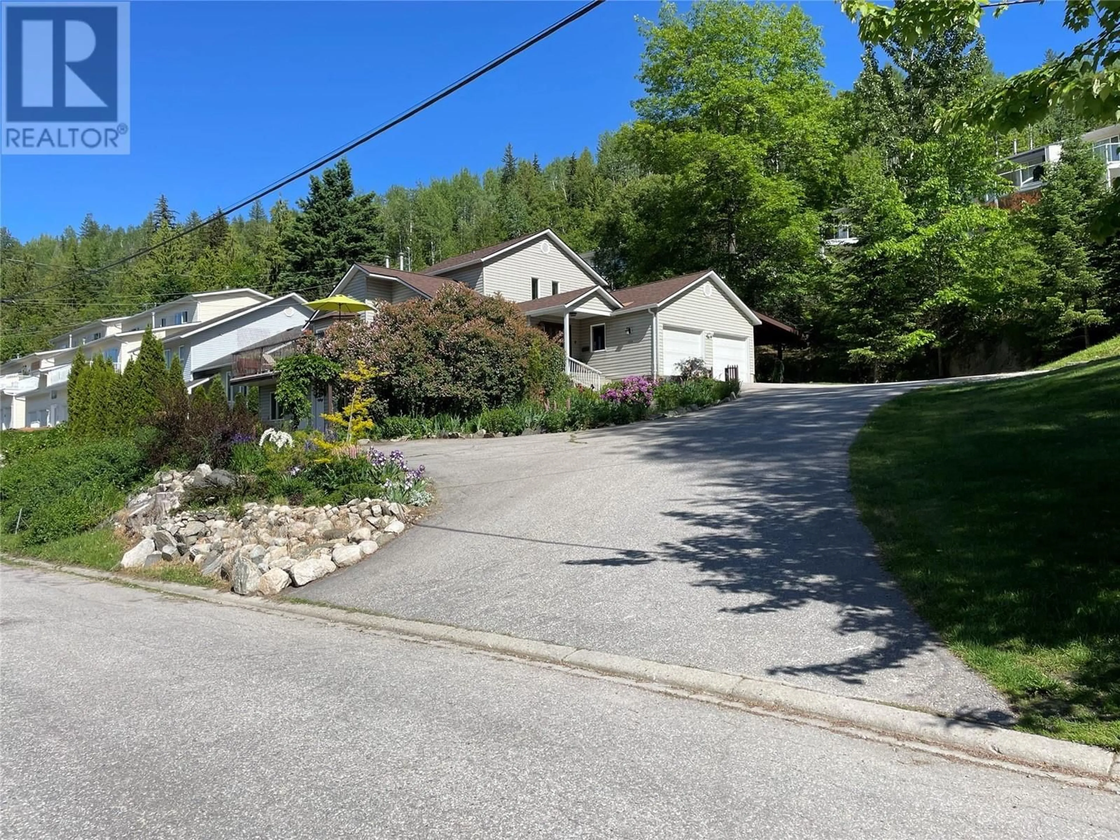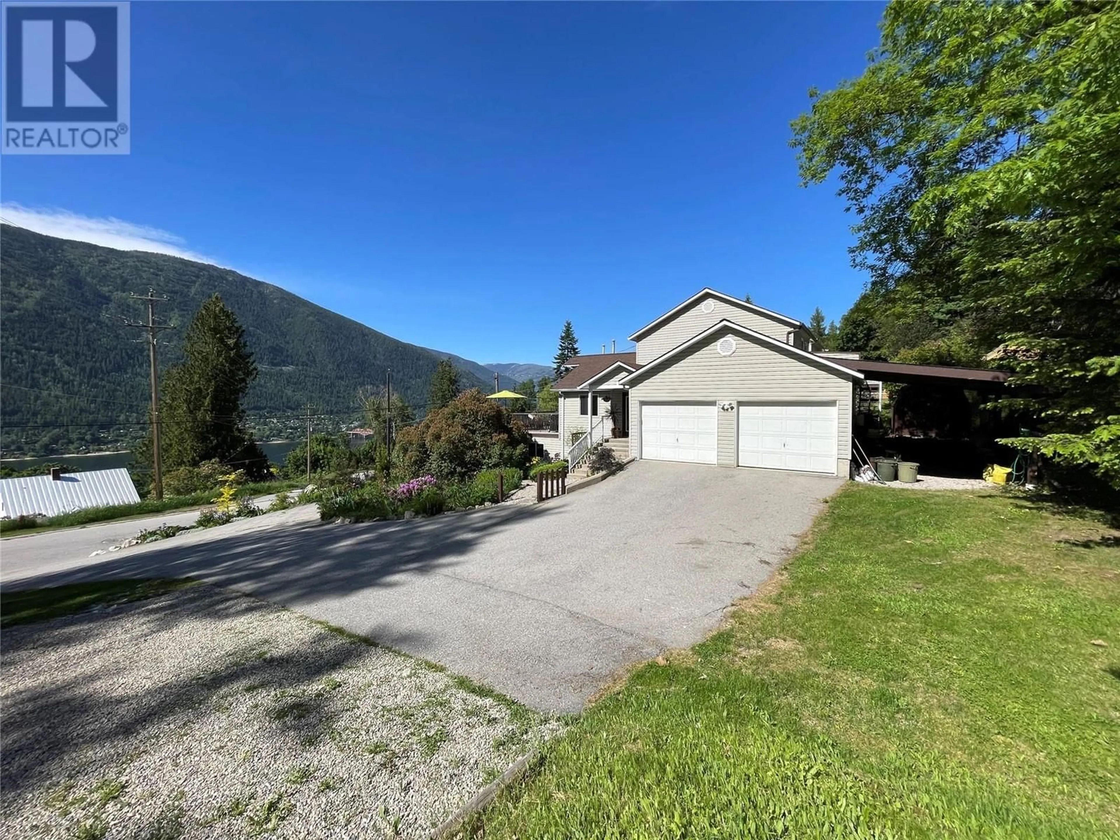1208 SELBY STREET, Nelson, British Columbia V1L2W3
Contact us about this property
Highlights
Estimated ValueThis is the price Wahi expects this property to sell for.
The calculation is powered by our Instant Home Value Estimate, which uses current market and property price trends to estimate your home’s value with a 90% accuracy rate.Not available
Price/Sqft$366/sqft
Est. Mortgage$3,691/mo
Tax Amount ()$5,886/yr
Days On Market3 days
Description
You will love this 4 bedroom, 3 1/2 bath family home bordering Prince Phillip Park in the very popular Selby Street neighborhood. Enjoy lake, city and mountain views from the spacious deck!! The main floor has a living room with a gas fireplace and access to the deck, kitchen, dining room, large bedroom with ensuite, a half bath and foyer. Upstairs is a primary bedroom with ensuite with a soaker tub that takes in the spectacular views, plus 2 walk in closets and a private deck! The walkout basement has 2 bedrooms, a full bathroom, laundry and storage offering excellent suite potential. There is an attached double garage, carport and storage shed. Paved driveway. Roof is 4 years old. Easy access to the trail network and close to schools and the hospital. (id:39198)
Property Details
Interior
Features
Lower level Floor
4pc Bathroom
5'1'' x 8'3''Exterior
Parking
Garage spaces -
Garage type -
Total parking spaces 7
Property History
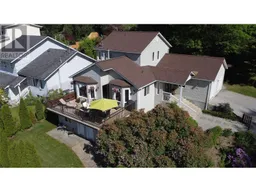 50
50
