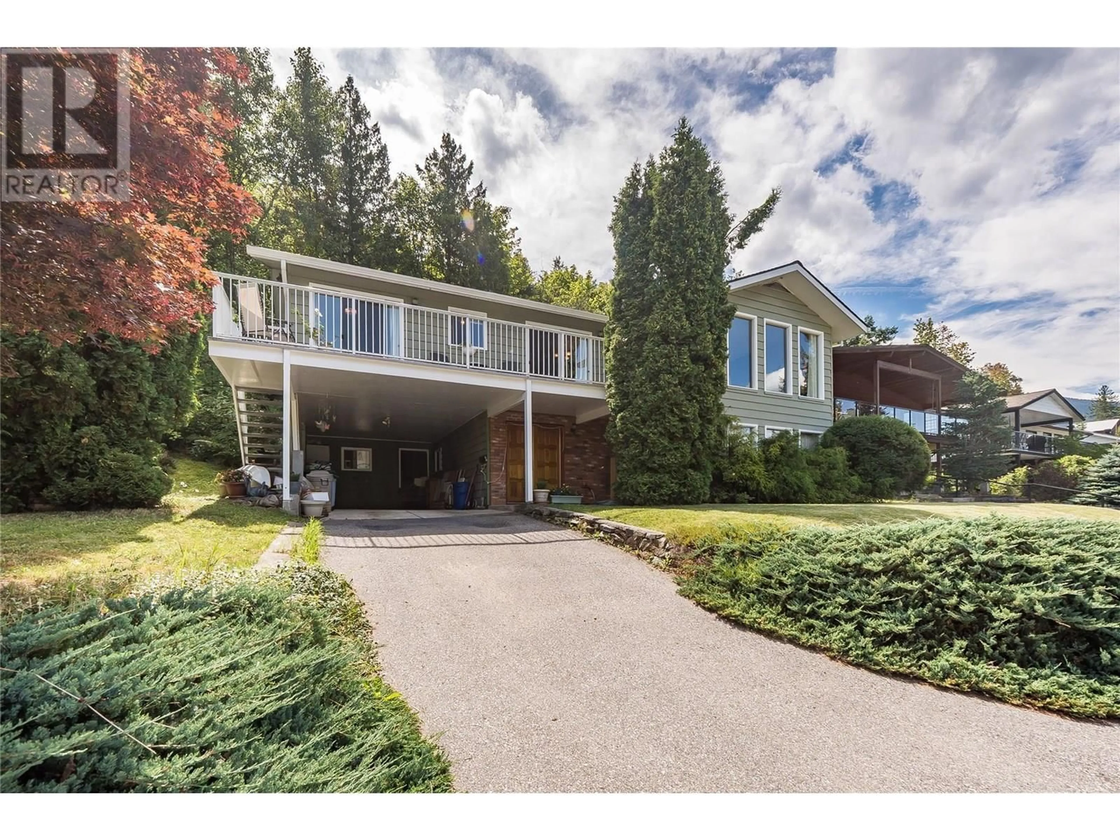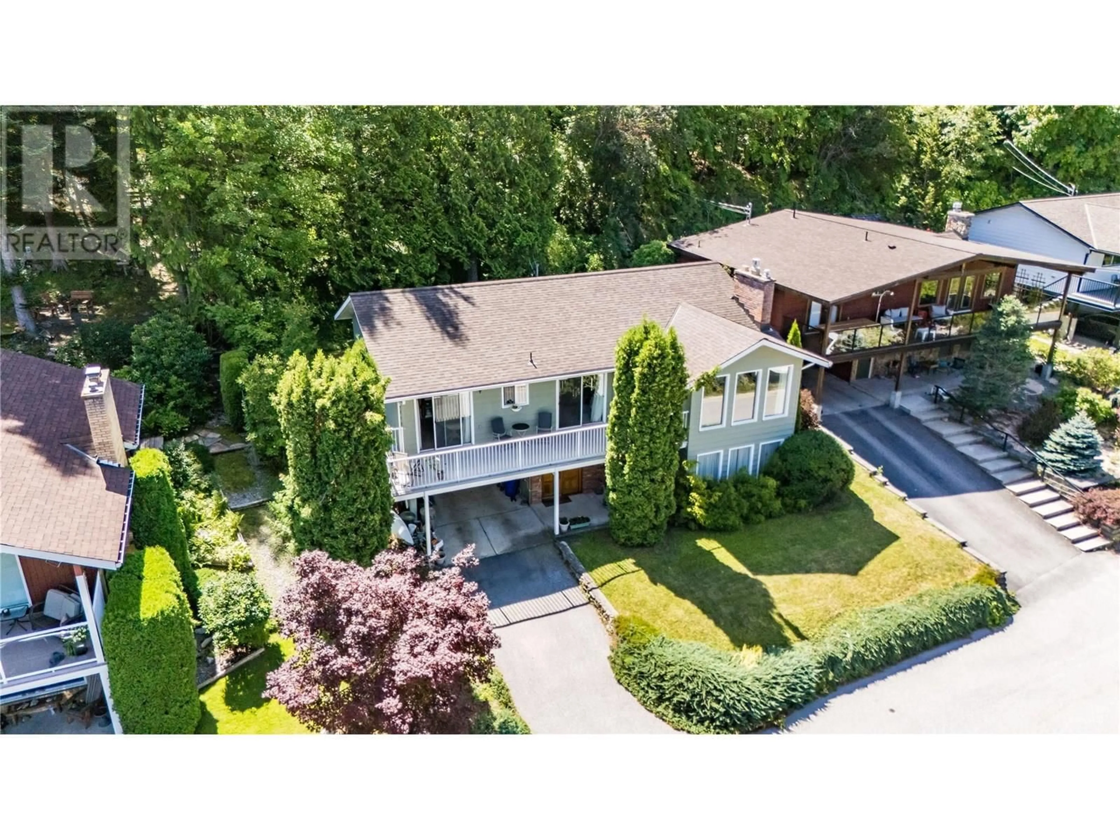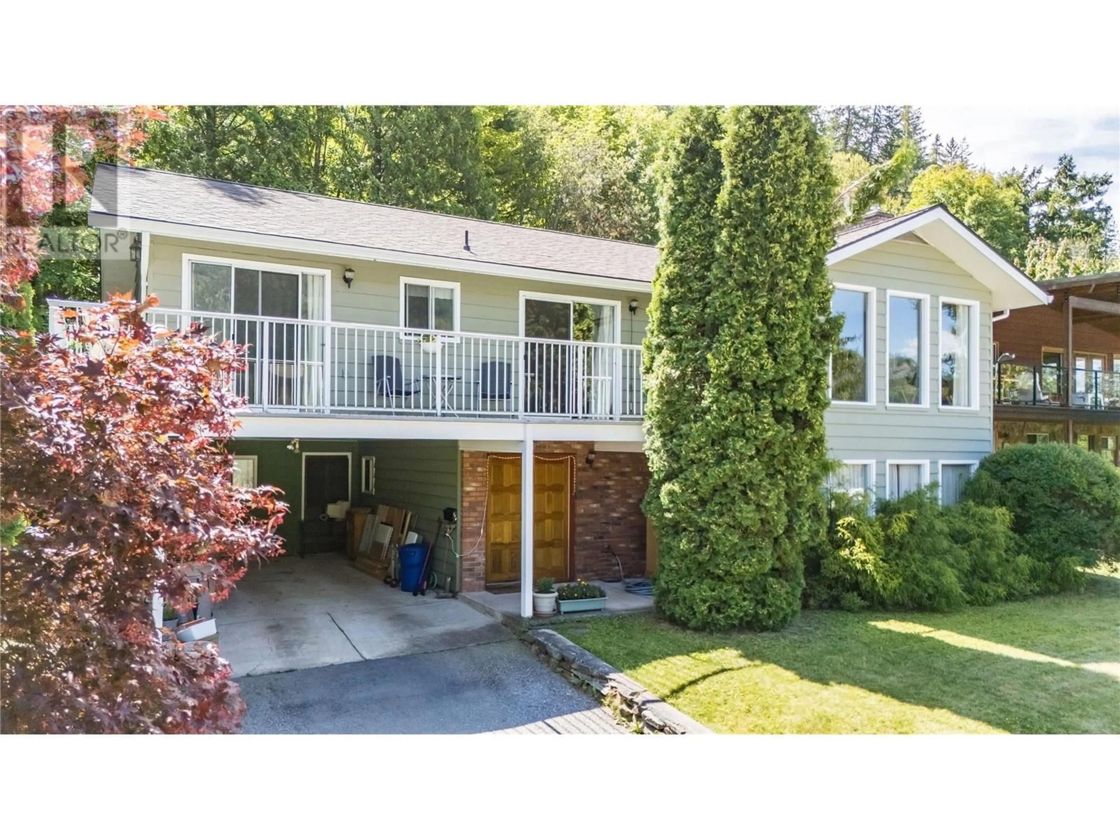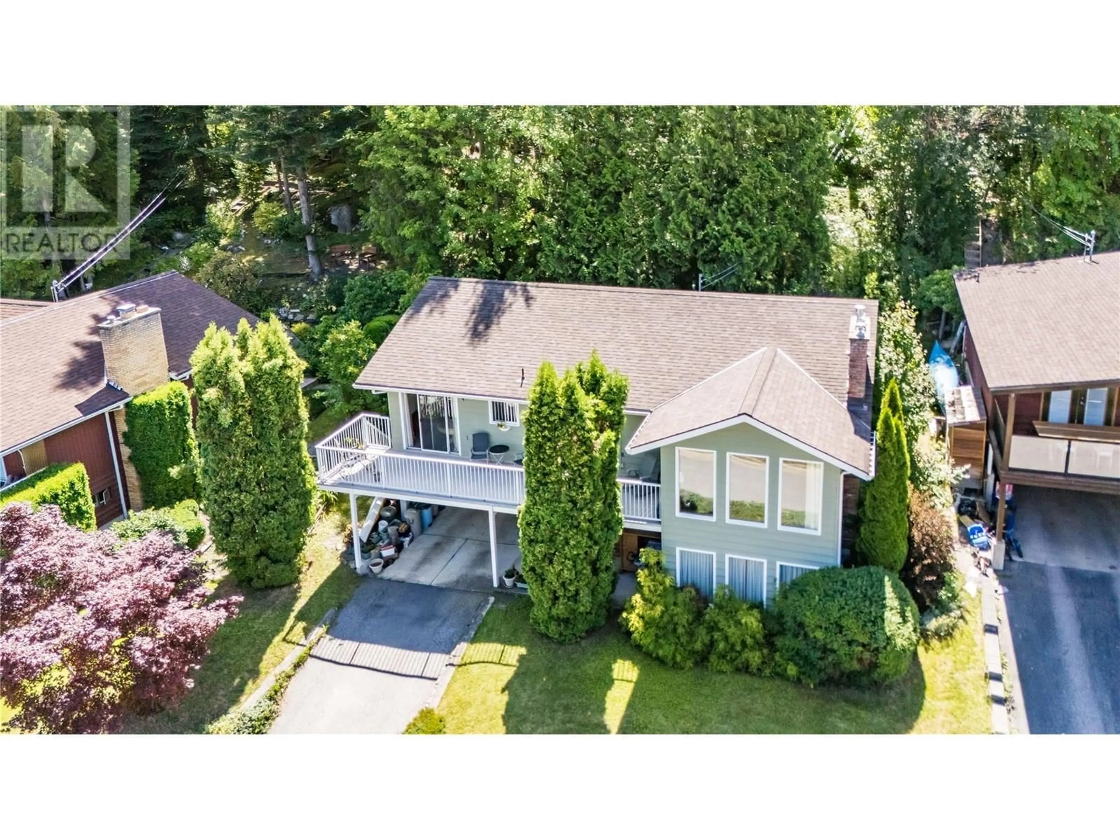114 OAK STREET EAST, Nelson, British Columbia V1L5V8
Contact us about this property
Highlights
Estimated valueThis is the price Wahi expects this property to sell for.
The calculation is powered by our Instant Home Value Estimate, which uses current market and property price trends to estimate your home’s value with a 90% accuracy rate.Not available
Price/Sqft$338/sqft
Monthly cost
Open Calculator
Description
Nestled on a peaceful no-through street in one of Nelson’s most desirable, established neighborhoods, this exceptional 3-bedroom, 3-bathroom home offers breathtaking panoramic views of the surrounding Selkirk Mountains, Kootenay Lake, a vibrant cityscape and the iconic Big Orange Bridge. The property is situated in an exclusive enclave where privacy, tranquility, and scenic beauty come together. Inside, a spacious open-concept layout welcomes you with inviting living spaces, cozy gas fireplaces facilitating warm conversation spaces and walls of windows that frame the stunning vistas while bathing the home in natural light. Step outside to a sun-drenched deck ideal for relaxing or entertaining amidst the spectacular views. The property boasts mature landscaping and tasteful design yielding attractive curb appeal and enjoyment of a serene green space. Explore the potential for future development of the lands or the addition of an accessory dwelling unit on the property or simply continue to enjoy the wonderful setting as a whole. A private driveway and attached carport provide off-street parking and shelter from the elements, while independent access to the fully finished lower level of the home fosters the potential to explore secondary living for guests, tenants or multi-generational use. This is a rare opportunity to own a home that truly captures the culture, location and design that are the essence of Nelson living. Call today to book your private viewing. (id:39198)
Property Details
Interior
Features
Lower level Floor
Dining nook
7'0'' x 16'0''Storage
5'6'' x 6'0''Laundry room
10'6'' x 14'0''3pc Bathroom
5'6'' x 8'6''Property History
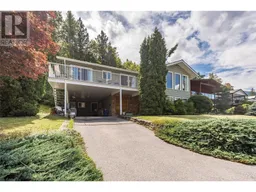 51
51
