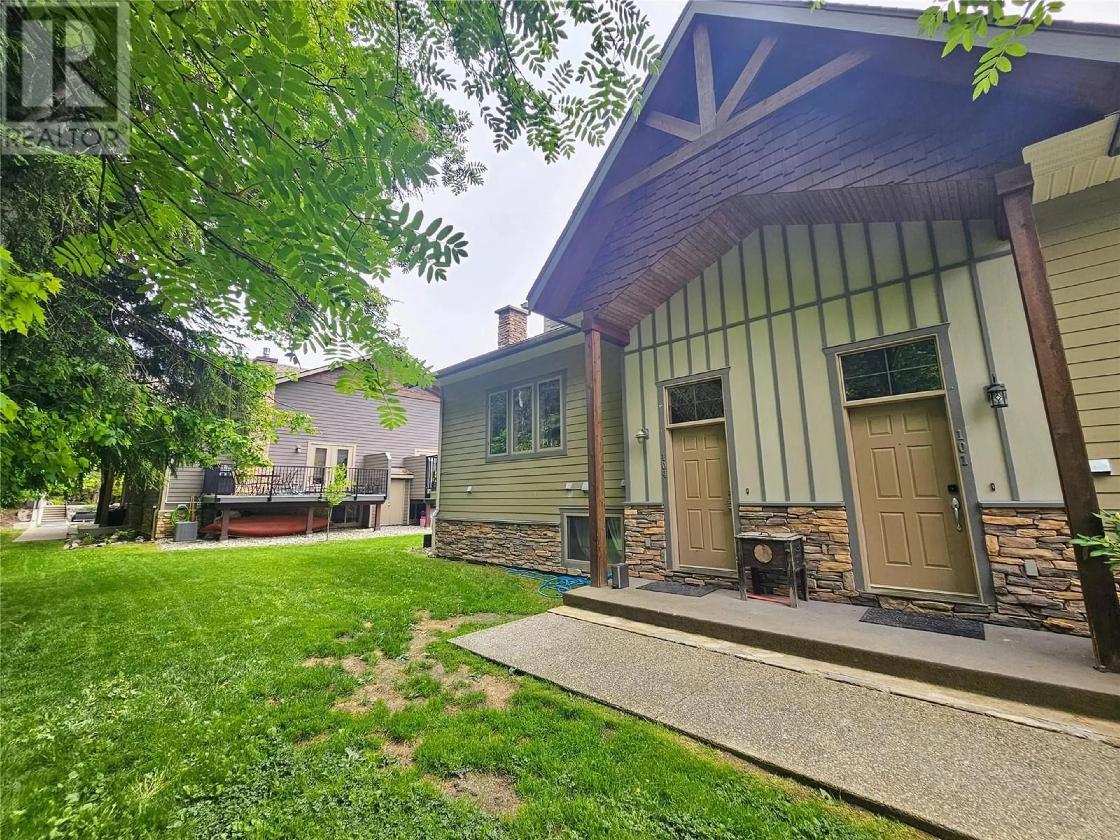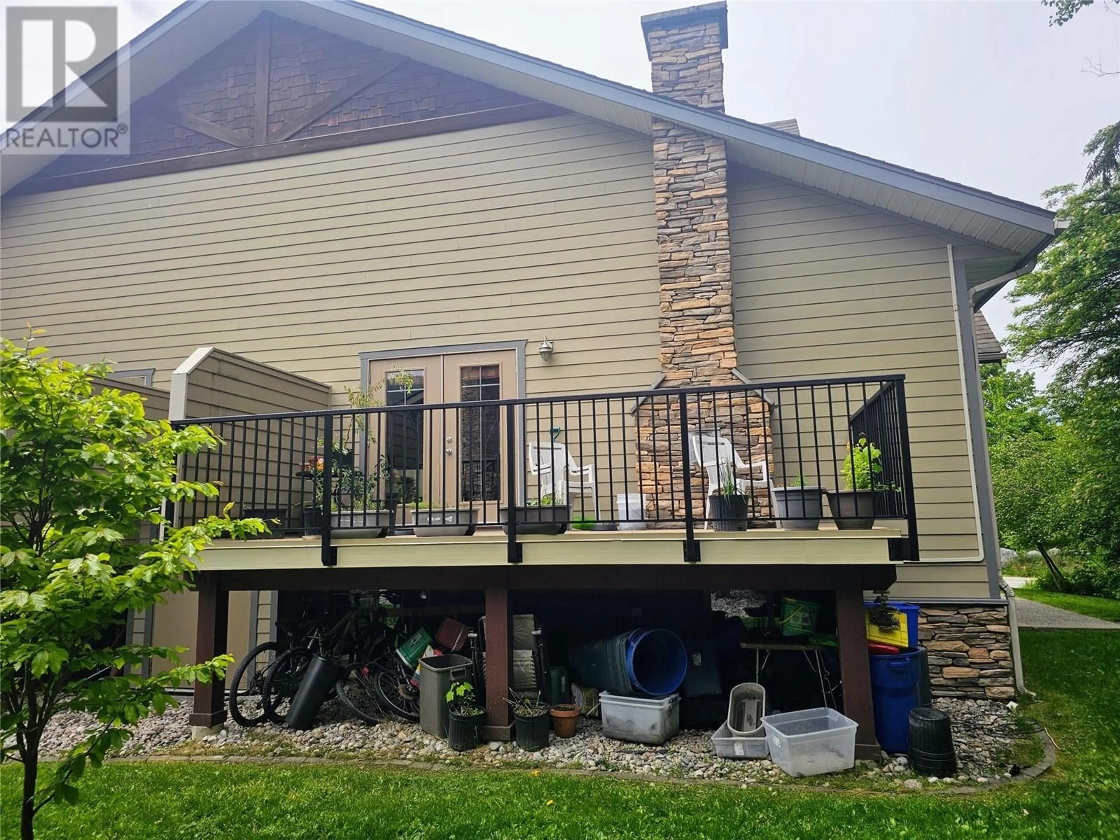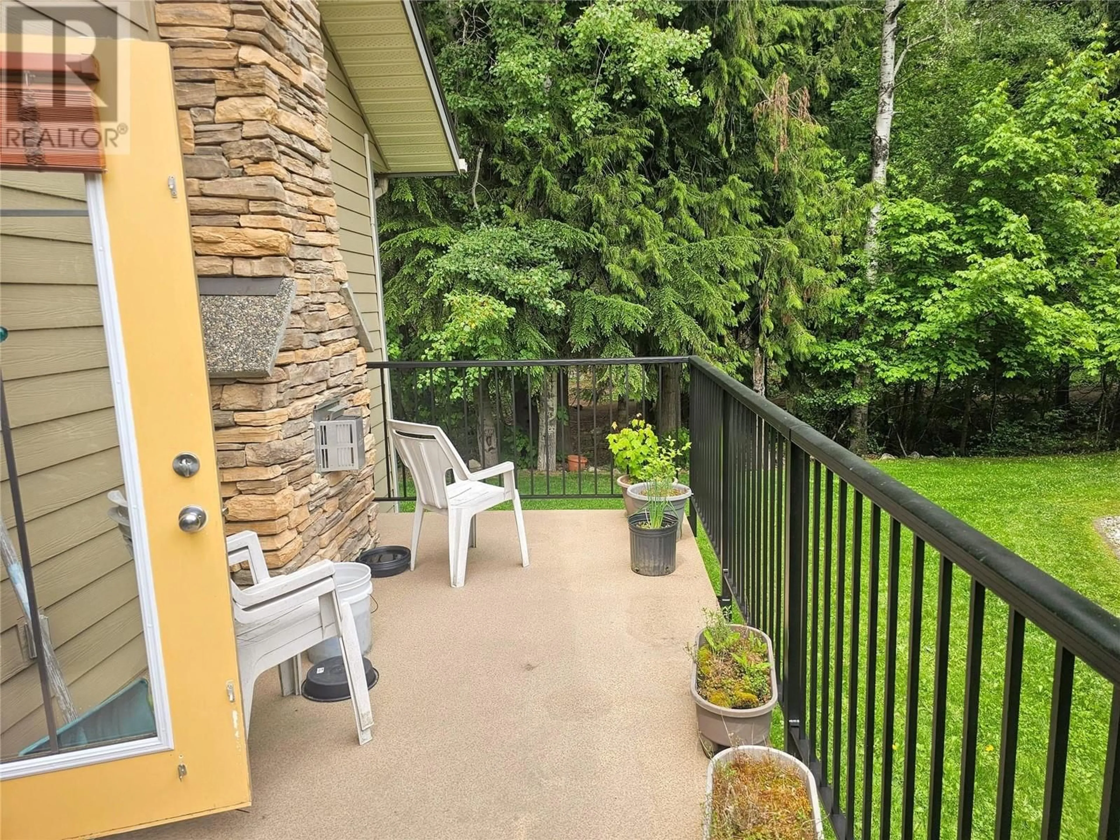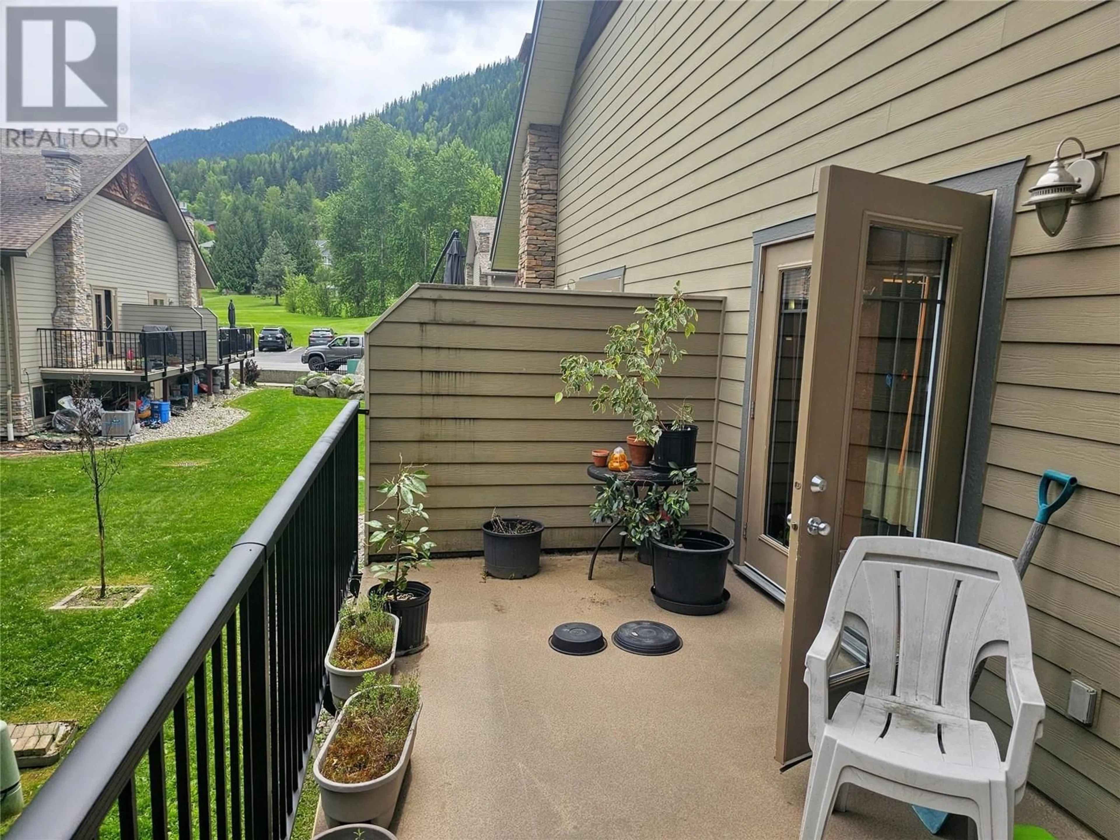104 - 1901 CHOQUETTE AVENUE, Nelson, British Columbia V1L7B8
Contact us about this property
Highlights
Estimated valueThis is the price Wahi expects this property to sell for.
The calculation is powered by our Instant Home Value Estimate, which uses current market and property price trends to estimate your home’s value with a 90% accuracy rate.Not available
Price/Sqft$304/sqft
Monthly cost
Open Calculator
Description
This Granite Pointe townhome is a fantastic opportunity for buyers looking to invest in a well-located home with great bones. It requires cosmetic updates — including new carpets, paint, and countertops — but the potential is clear. Located beside Granite Pointe Golf Course and adjacent to Art Gibbon Memorial Park, the home enjoys exceptional access to outdoor recreation. The park features forested trails, a world-class skateboard park, Nelson Bike Park, 9-hole disc golf, playground, adaptive paved paths, and the Storybook Walk — all steps from your deck. Inside, timber frame accents, slate and hardwood flooring, and a gas fireplace add warmth and charm. The main level includes a vaulted living room, kitchen with maple cabinetry, dining area, pantry, and a half bath. A 200 sq ft deck off the dining area overlooks the park. Upstairs, a bright open loft provides space for an office or studio. Downstairs includes three bedrooms — the primary with ensuite — plus a second full bath. Two parking spots and proximity to schools, trails, and Rosemont amenities round out this excellent value. Whether you’re a homeowner looking to personalize or an investor seeking upside, this townhome delivers location, layout, and lifestyle — with room to make it your own. (id:39198)
Property Details
Interior
Features
Second level Floor
Loft
11'6'' x 9'3''Exterior
Parking
Garage spaces -
Garage type -
Total parking spaces 2
Condo Details
Inclusions
Property History
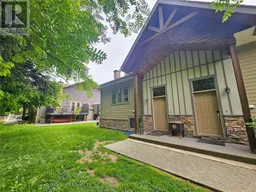 31
31
