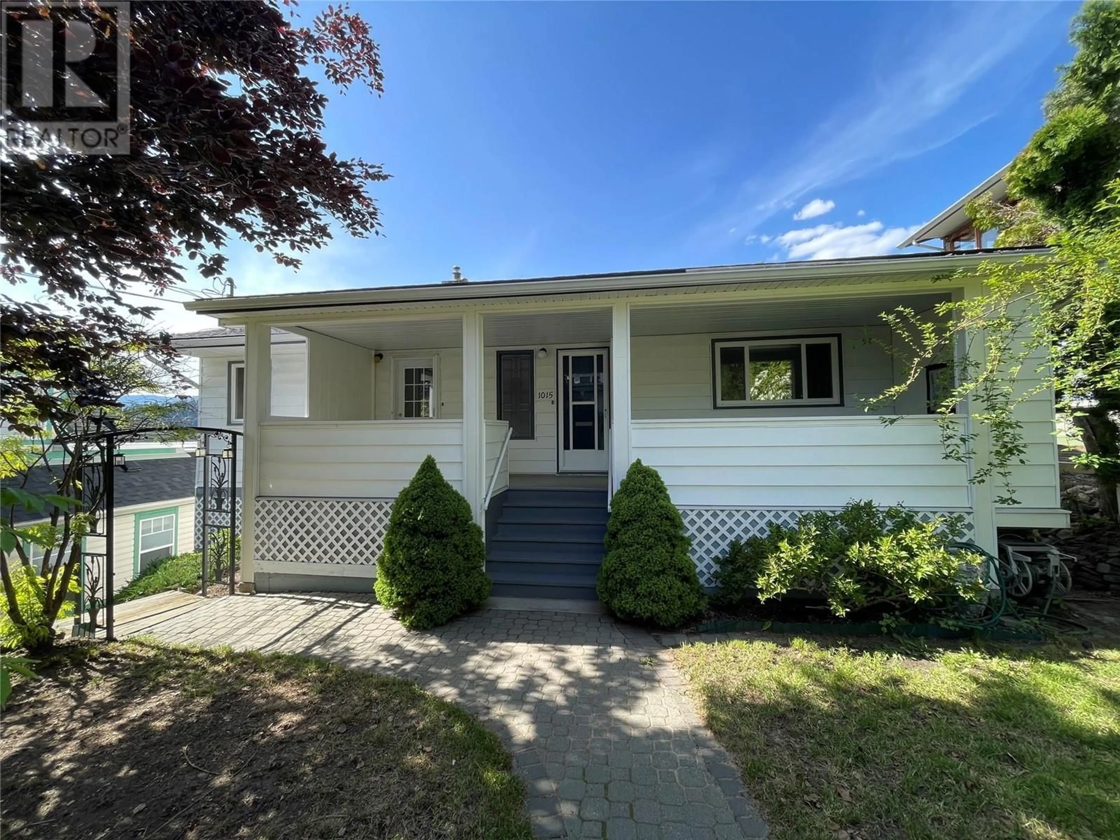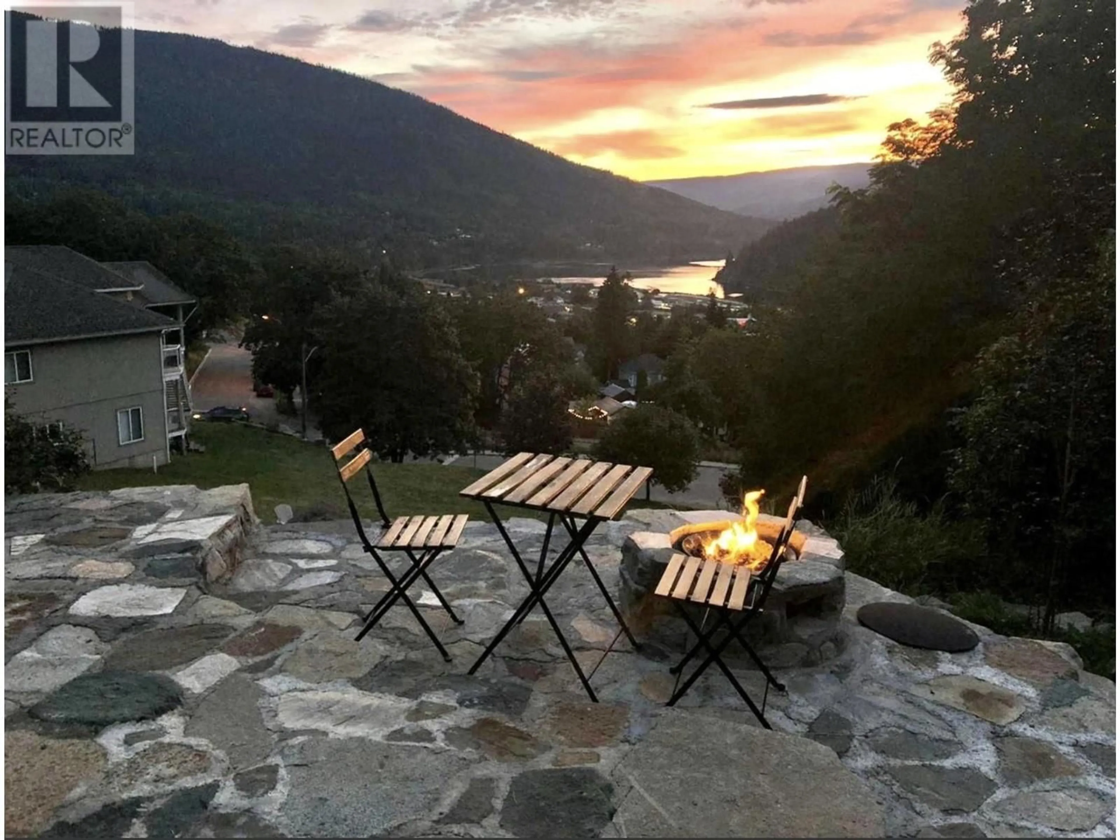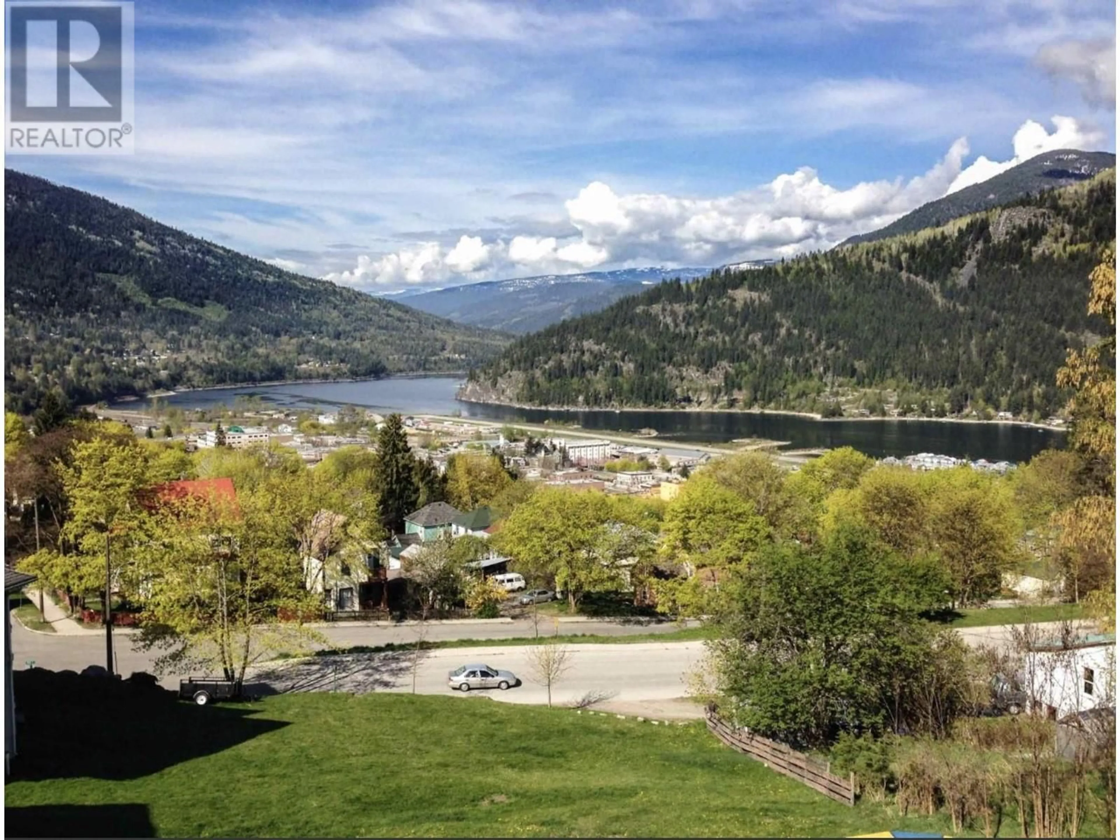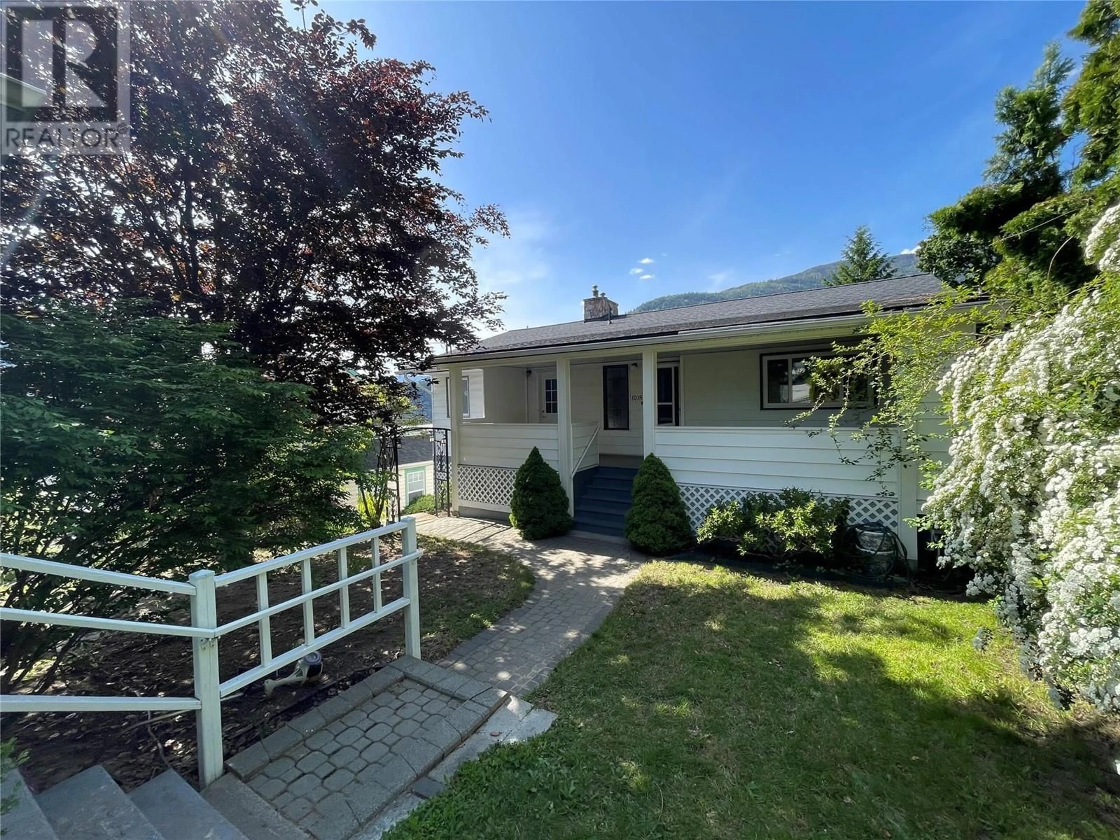1015 CARBONATE STREET, Nelson, British Columbia V1L4R6
Contact us about this property
Highlights
Estimated valueThis is the price Wahi expects this property to sell for.
The calculation is powered by our Instant Home Value Estimate, which uses current market and property price trends to estimate your home’s value with a 90% accuracy rate.Not available
Price/Sqft$322/sqft
Monthly cost
Open Calculator
Description
Spectacular unobstructed views of the lake, city and mountains!! This spacious home has 4 bedrooms and 2 bathrooms and is located in a very sought after area of Uphill near the hospital. Walking distance to schools, downtown and easy access to the rail trail system for biking. hiking and walking. The front of the house has a huge covered porch that overlooks the private front yard. The main floor features hardwood flooring, a living room with a gas fireplace, large kitchen, dining room with access to the incredible view deck, 2 bedrooms, bathroom and laundry room. The daylight basement suite has a spacious private entry, 2 bedrooms, a lovely open living room with a gas fireplace, stylish kitchen and dining area with access to the covered deck, full bathroom with a cozy cedar sauna, private yard and stone patio with a built in propane firepit. There is a detached garage and the driveway is paved. The 50X127' lot is nicely landscaped and offers all the space you need for kids, pets, gardens etc. (id:39198)
Property Details
Interior
Features
Basement Floor
Foyer
12'3'' x 10'3''4pc Bathroom
Bedroom
15'0'' x 8'5''Bedroom
12'7'' x 11'2''Exterior
Parking
Garage spaces -
Garage type -
Total parking spaces 1
Property History
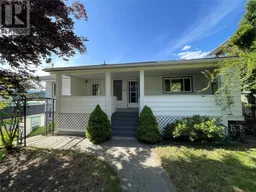 67
67
