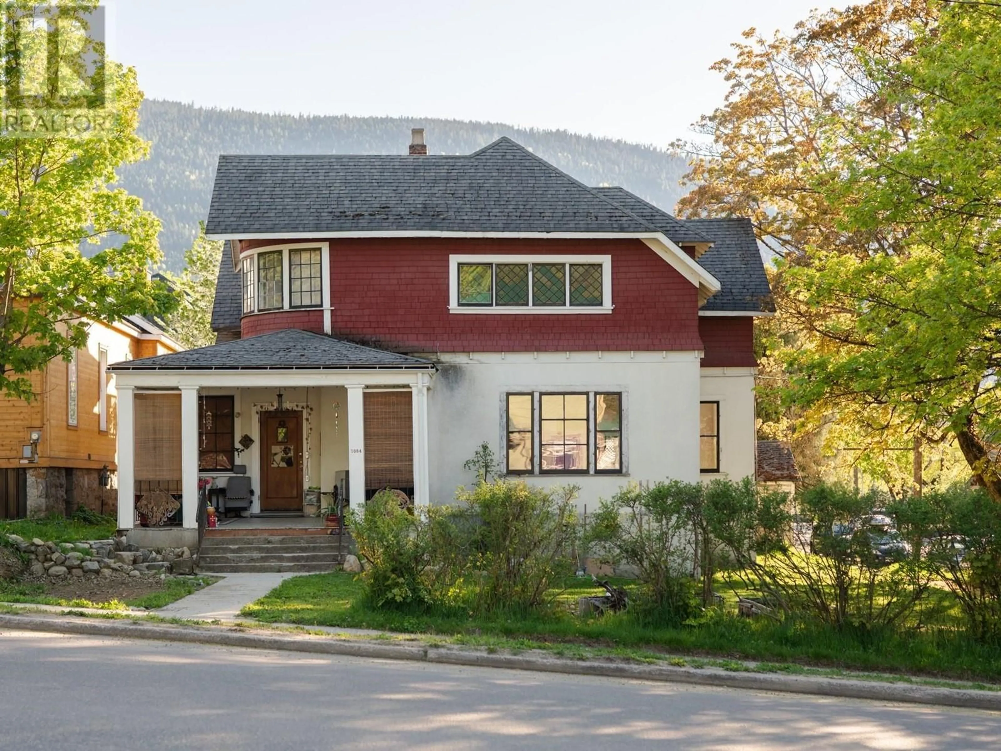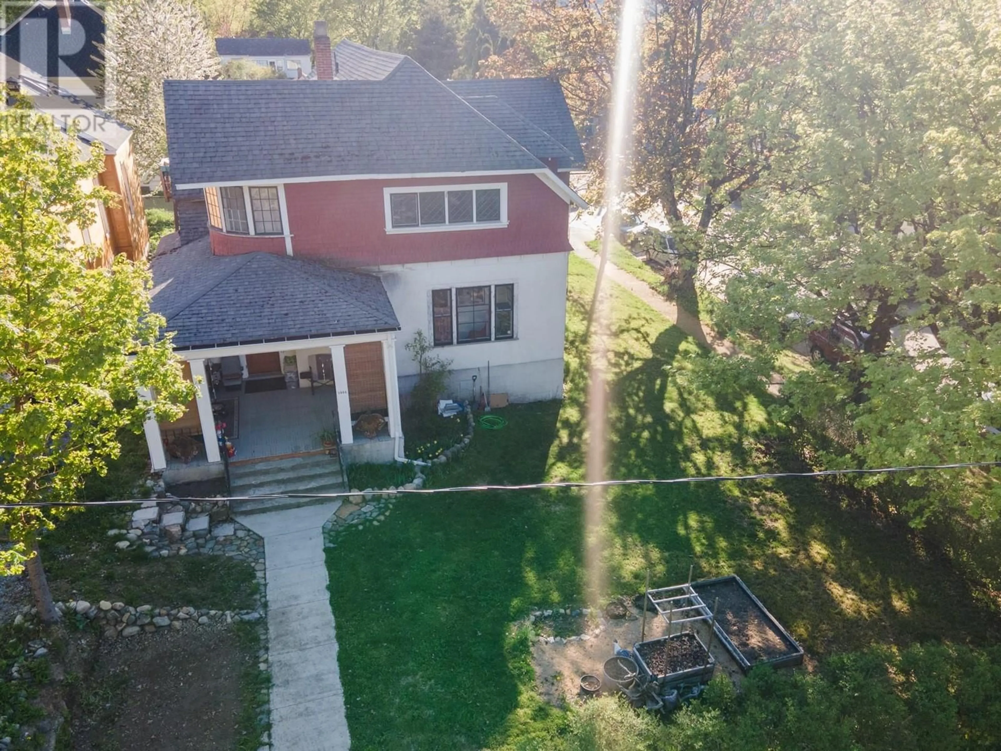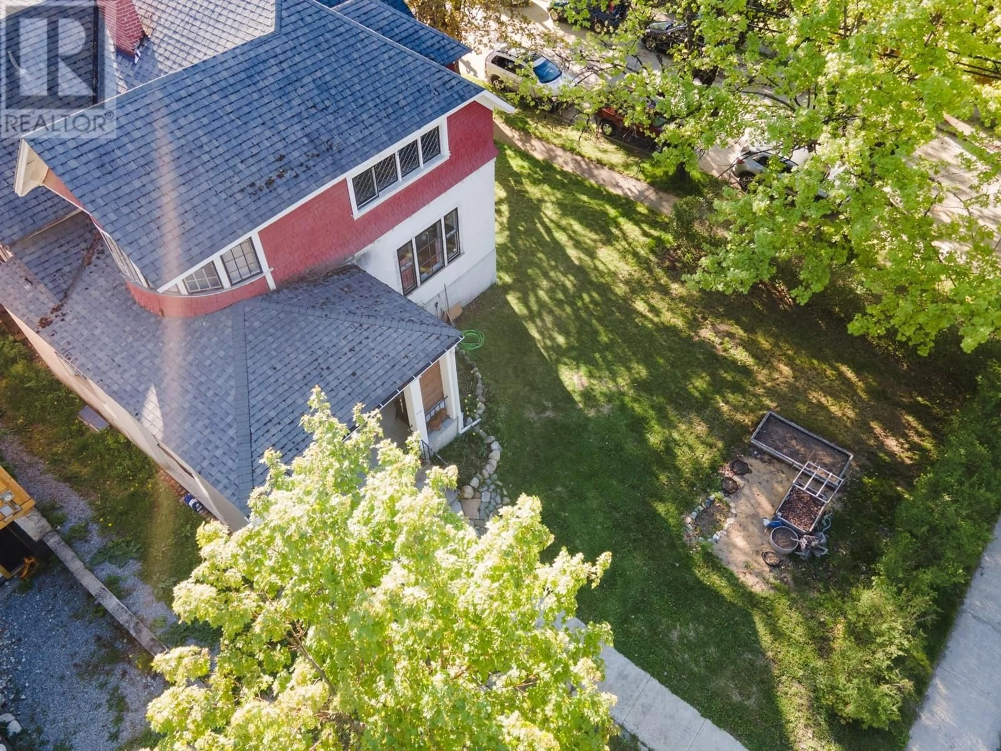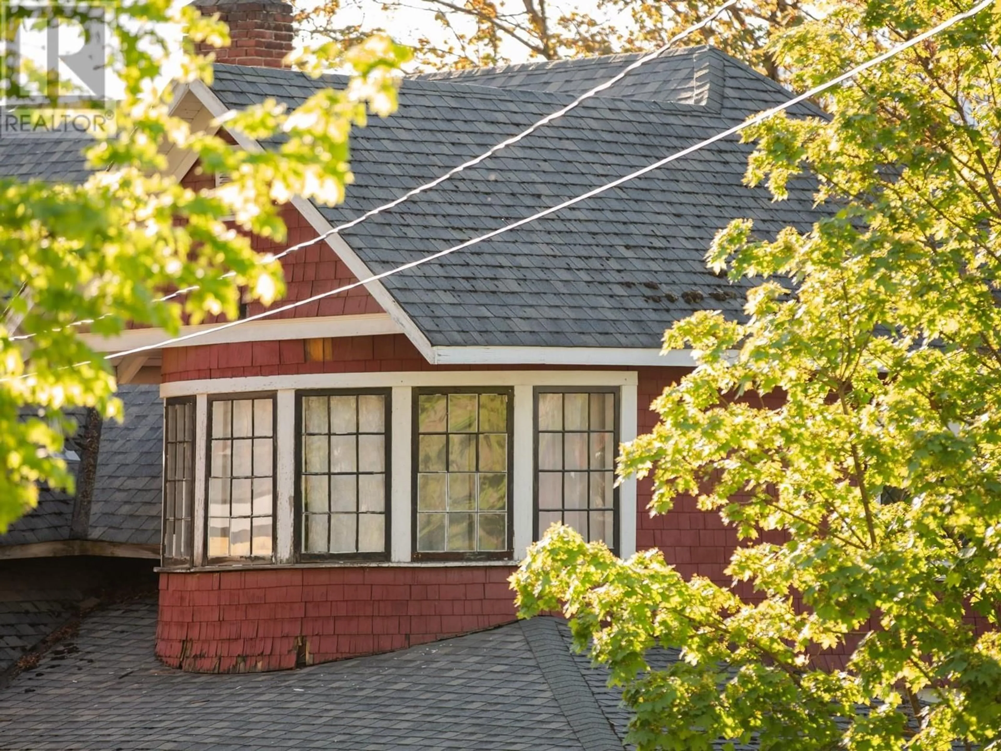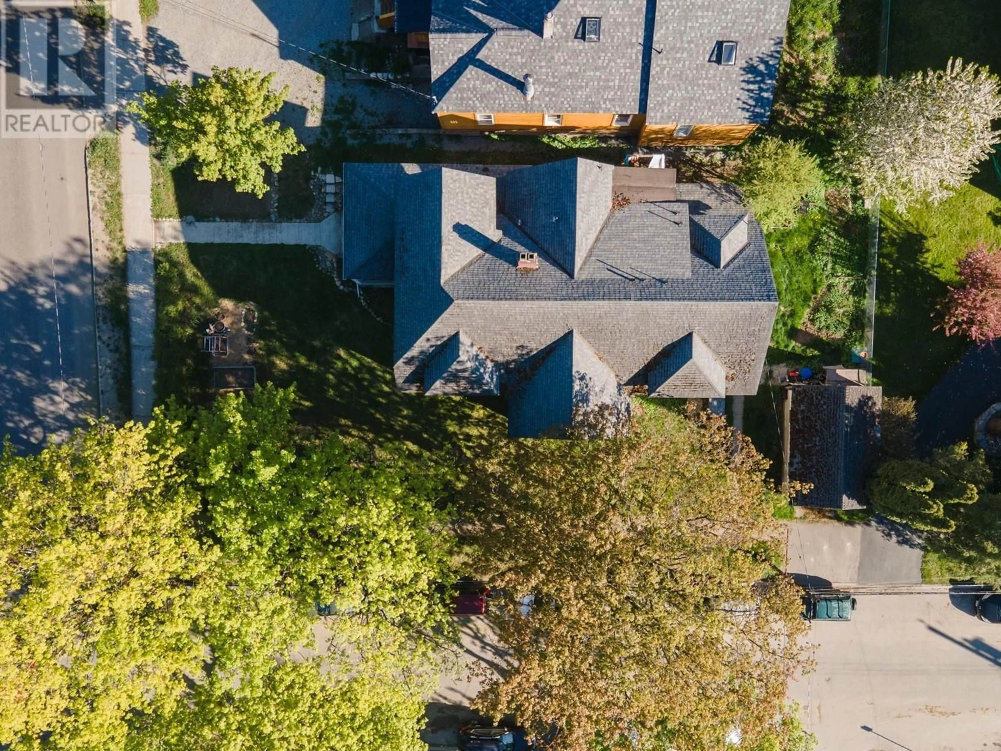1004 STANLEY STREET, Nelson, British Columbia V1L1P2
Contact us about this property
Highlights
Estimated valueThis is the price Wahi expects this property to sell for.
The calculation is powered by our Instant Home Value Estimate, which uses current market and property price trends to estimate your home’s value with a 90% accuracy rate.Not available
Price/Sqft$248/sqft
Monthly cost
Open Calculator
Description
Just a short walk from Nelson’s vibrant Baker Street, this early-era fourplex sits on a sunny 125’ x 60’ corner lot and offers a blend of character, space, and opportunity. With four self-contained units, it’s well-suited for investors, multi-generational living, or those looking to live in one unit while generating rental income from the others. Units 1, 3, and 4 each offer a classic 1-bedroom, 1-bathroom layout, while Unit 2 has seen a few thoughtful updates over the years, including a more spacious 3-bedroom design and refreshed flooring. The home retains much of its original charm and presents an excellent canvas for those with an eye for restoration or value-added improvements. In total, the building includes 6 bedrooms and 4 bathrooms, along with a generous yard space that tenants can enjoy. With its prime location, flexible layout, and untapped potential, 1004 Stanley Street is a rare opportunity to own a piece of Nelson’s heritage with room to make it your own. (id:39198)
Property Details
Interior
Features
Second level Floor
Foyer
15'4'' x 10'8''3pc Bathroom
5'8'' x 4'10''3pc Bathroom
7'8'' x 11'1''Primary Bedroom
13'5'' x 15'7''Exterior
Parking
Garage spaces -
Garage type -
Total parking spaces 1
Property History
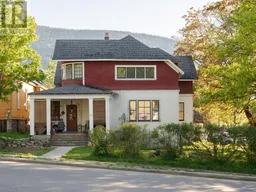 76
76
