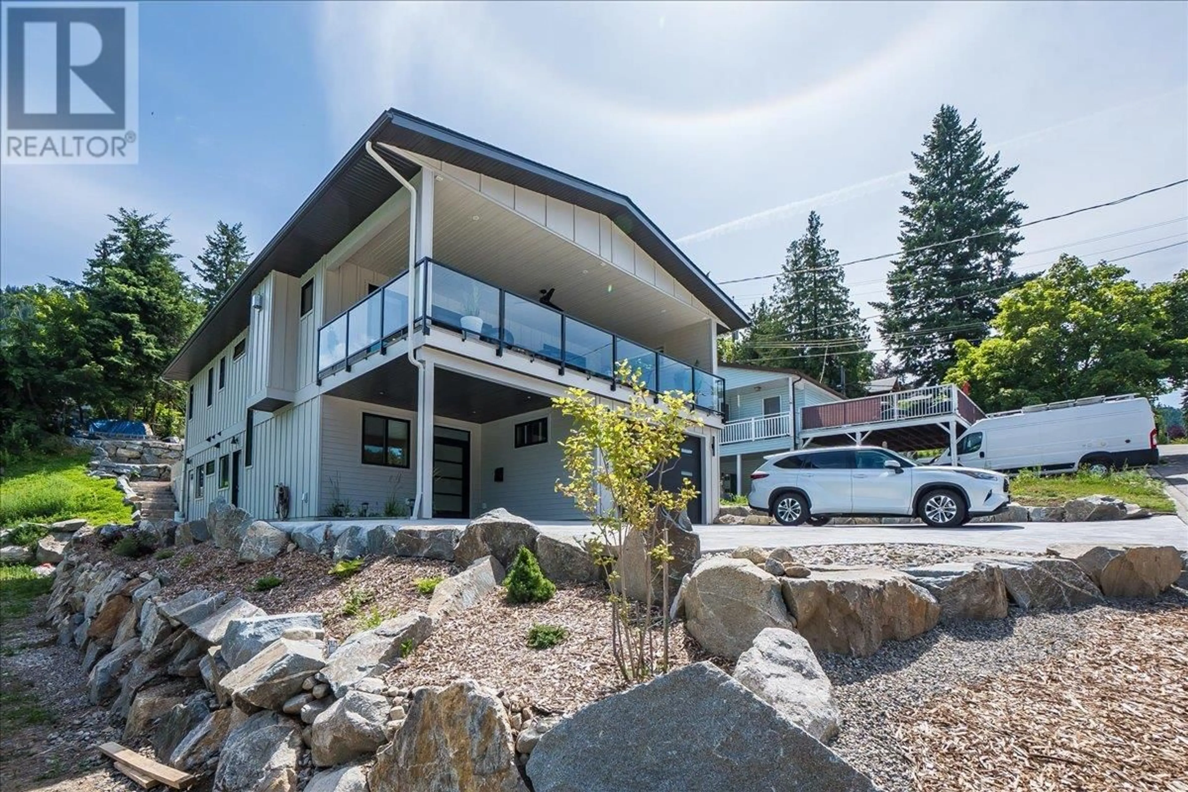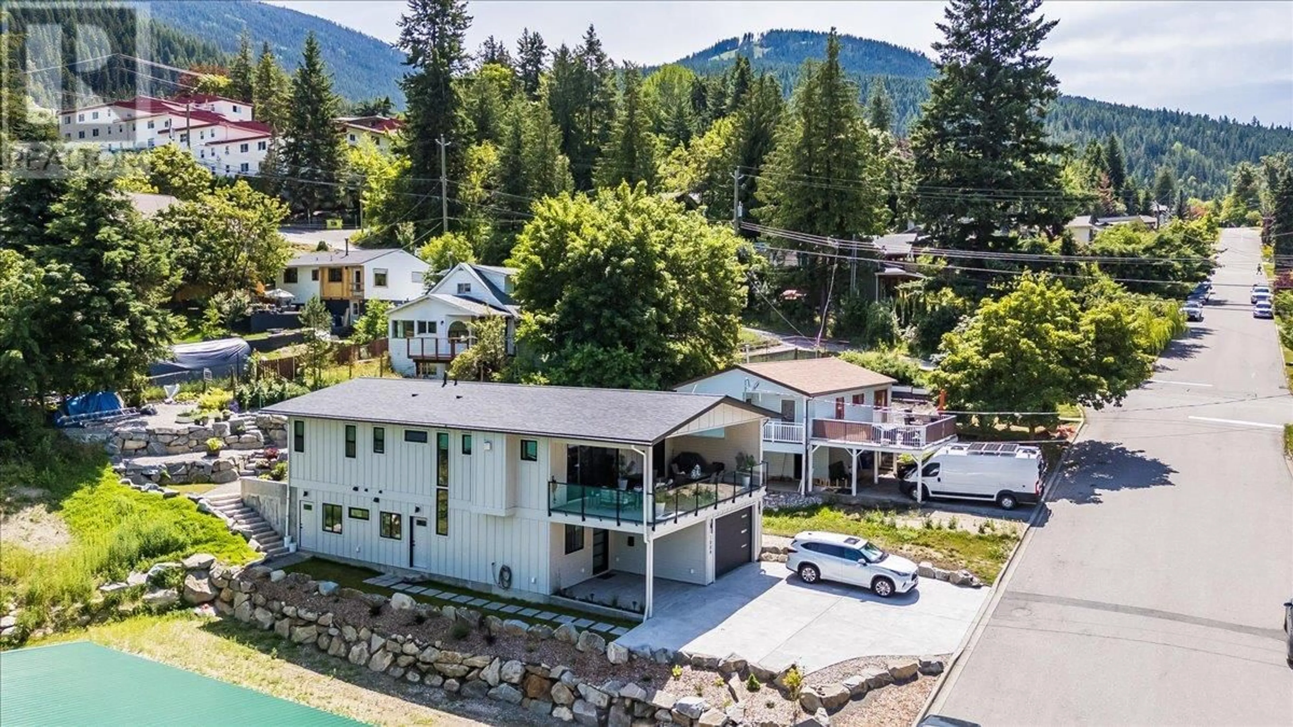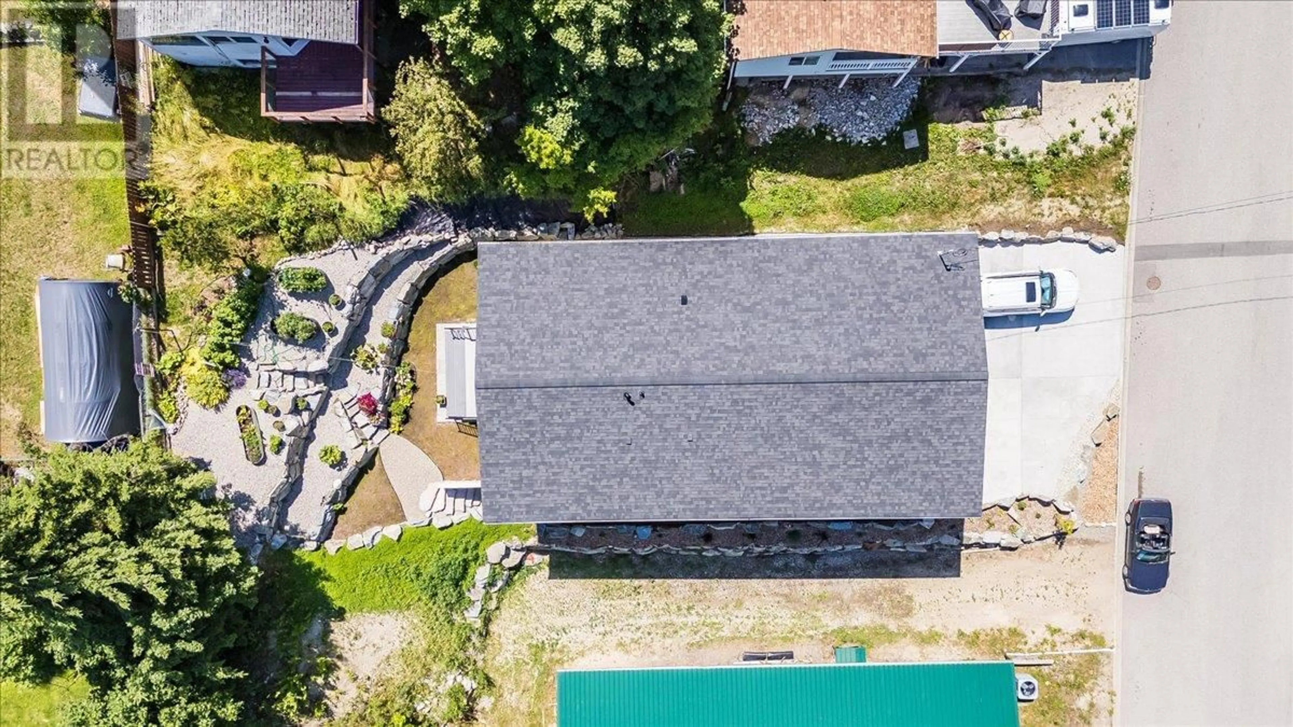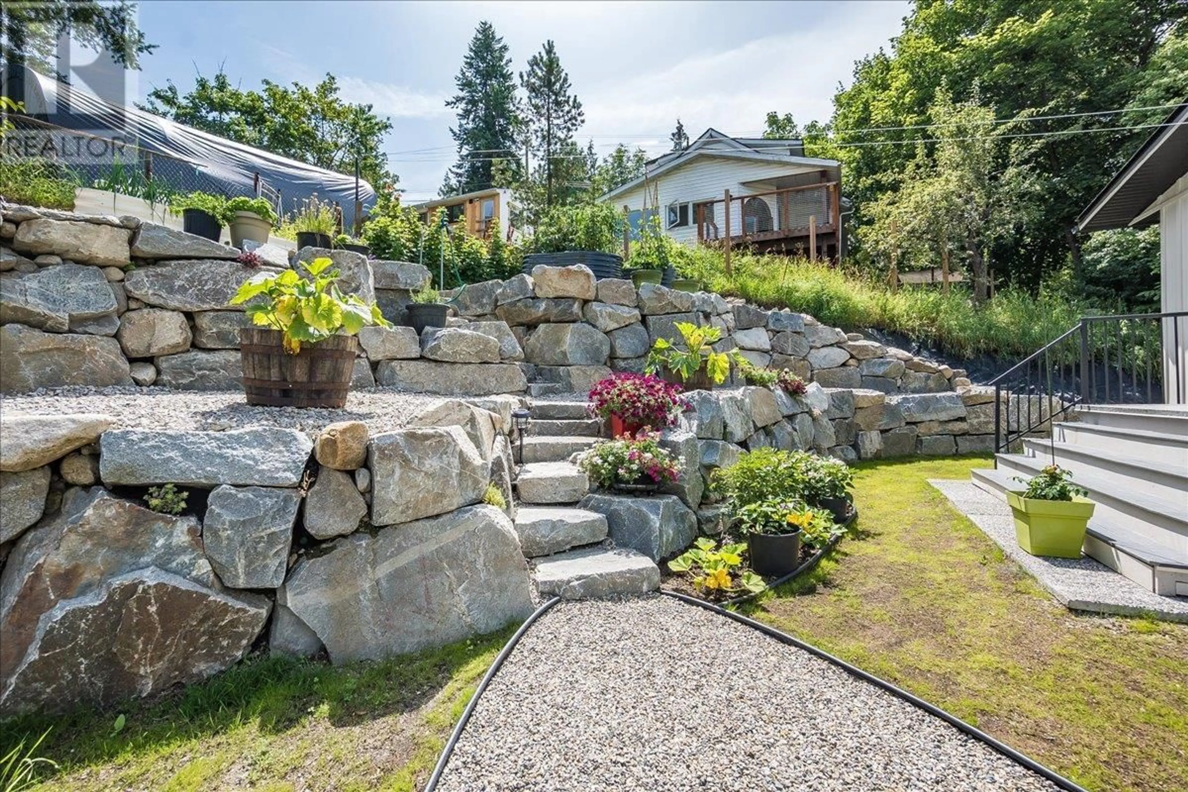1004 SEVENTH STREET, Nelson, British Columbia V1L3M2
Contact us about this property
Highlights
Estimated valueThis is the price Wahi expects this property to sell for.
The calculation is powered by our Instant Home Value Estimate, which uses current market and property price trends to estimate your home’s value with a 90% accuracy rate.Not available
Price/Sqft$480/sqft
Monthly cost
Open Calculator
Description
Near new, quality built family home in very convenient, easy access Fairview location, close to Lakeside Park, Nelson's waterfront path and Rails to Trails. Quality features of this home start at the beautiful 42"" front entry door with transom and include 9 foot ceilings, efficient triple pane Low e, Argon filled windows and doors, high efficiency natural gas furnace and water heating with central air conditioning, engineered White Oak hardwood flooring and 24 inch square ceramic tiles, locally manufactured custom metal railings, and dream kitchen with locally made custom Alder cabinetry with solid maple plywood boxes, granite countertops, tile back splashes and quality stainless appliances with gas range complete with pot filler. The main living area is open and offers a natural gas fireplace, built in cabinetry in dining room and easy access to the expansive covered deck. The primary bedroom has direct access to the rear deck and features a beautiful walk in glass shower in the ensuite. In the lower level there is a legal one bedroom suite at the drywall stage of completion. Enjoy the morning sun in the beautiful custom rock wall tiered back yard with stone walkways, low maintenance landscaping and an open deck. Enjoy the afternoon sun and sunsets in the spacious covered front deck with natural gas hook up and ceiling fans. Plenty of open off street parking in addition to the carport and garage. (id:39198)
Property Details
Interior
Features
Main level Floor
Other
13'6'' x 5'9''Utility room
7'0'' x 12'0''Office
7'10'' x 6'11''Foyer
7'8'' x 6'1''Exterior
Parking
Garage spaces -
Garage type -
Total parking spaces 6
Property History
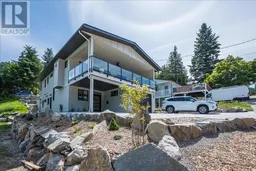 82
82
