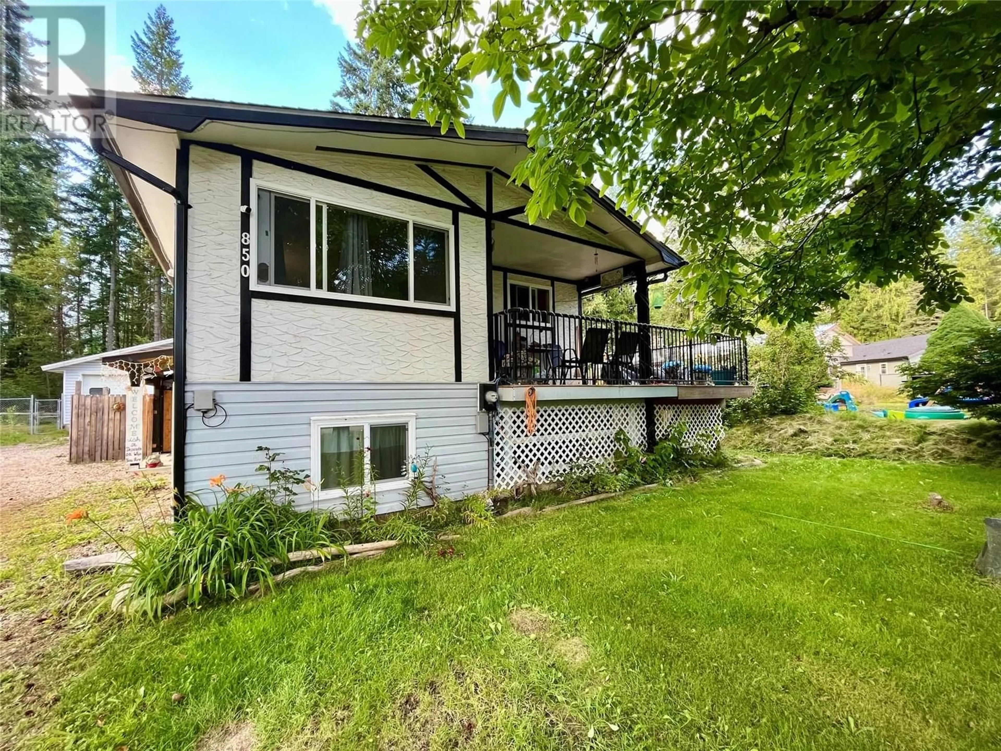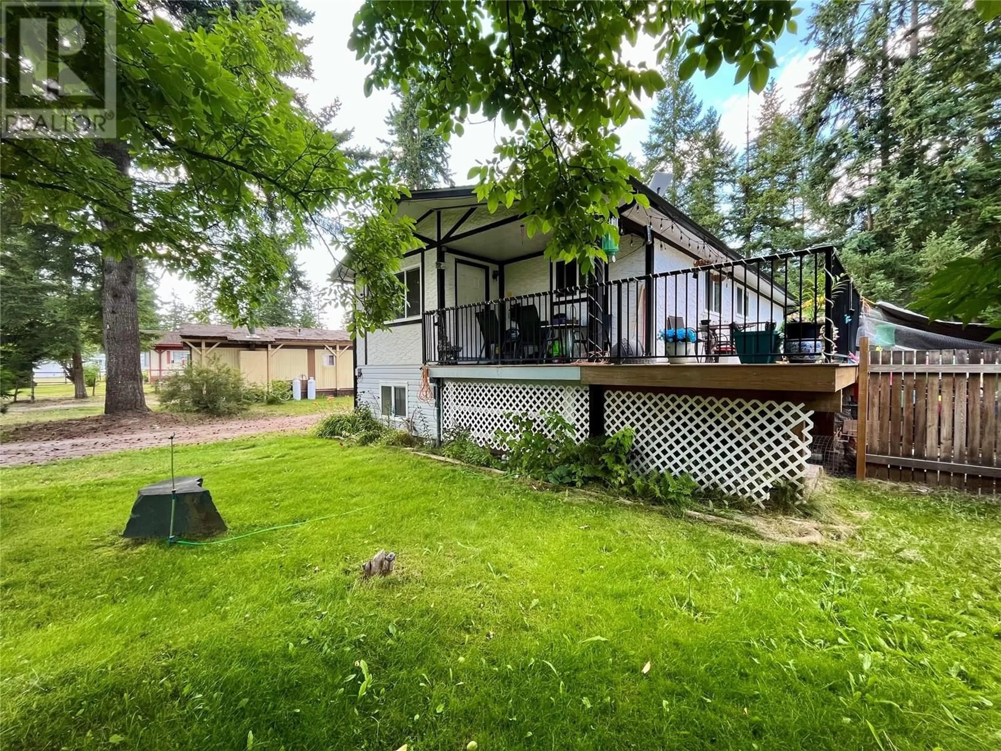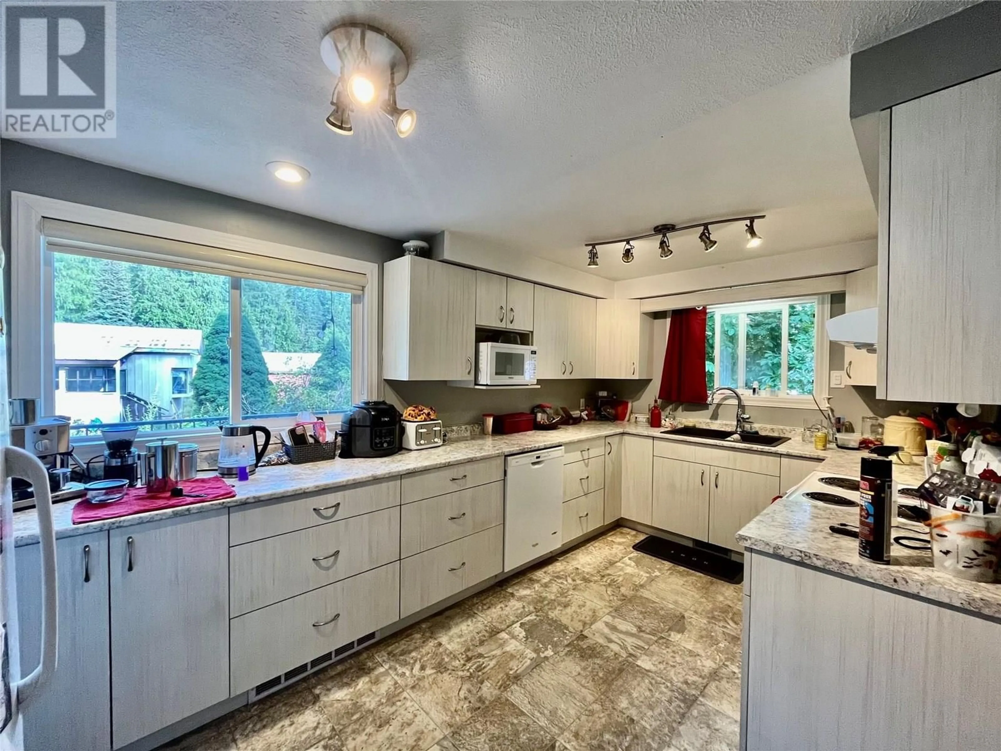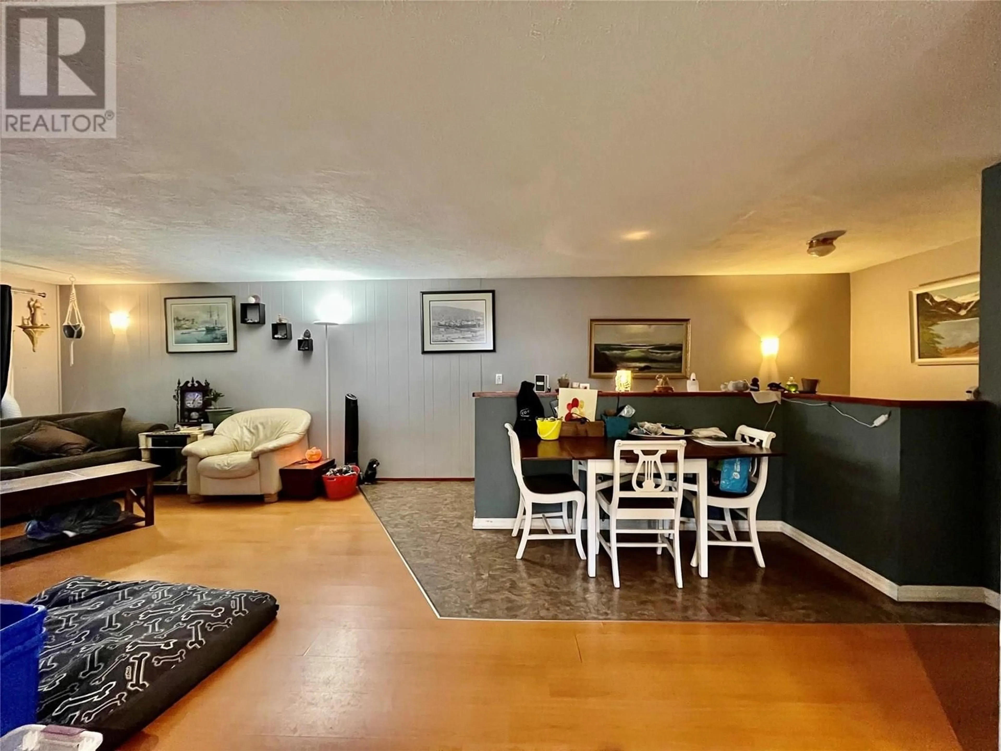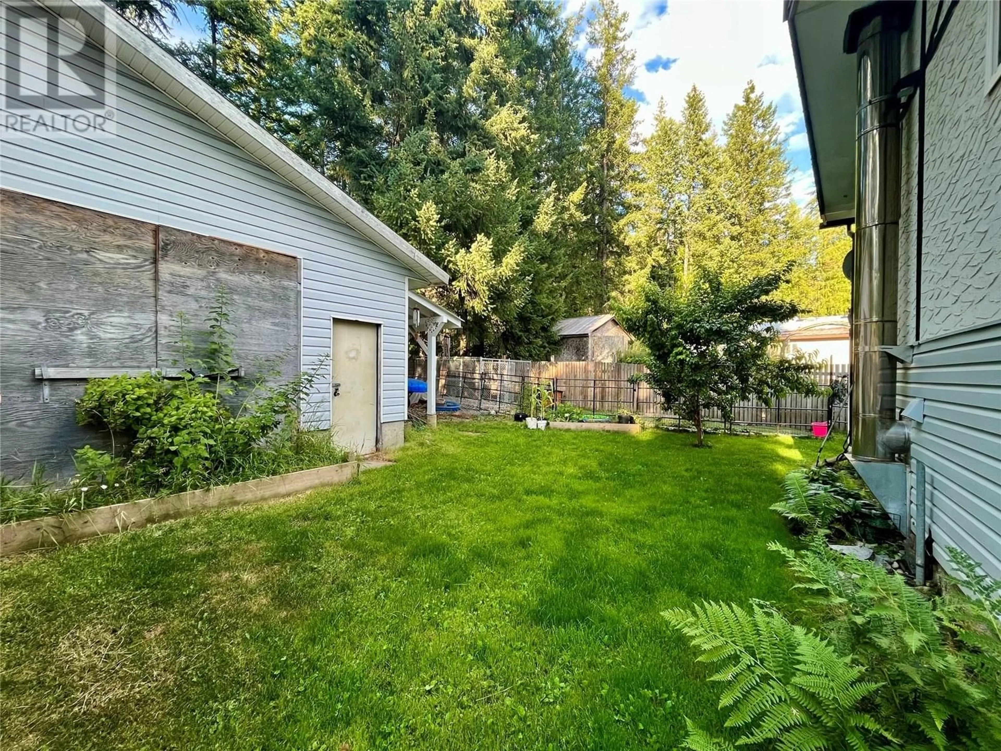850 COLUMBIA CRESCENT, Nakusp, British Columbia V0G1R0
Contact us about this property
Highlights
Estimated valueThis is the price Wahi expects this property to sell for.
The calculation is powered by our Instant Home Value Estimate, which uses current market and property price trends to estimate your home’s value with a 90% accuracy rate.Not available
Price/Sqft$444/sqft
Monthly cost
Open Calculator
Description
Nestled on a quiet, family-friendly street just minutes from schools and downtown sits this charming 4-bedroom, 2-bath home. Set behind mature trees that provide natural shade and seclusion, the home backs onto forested village-owned land—giving you a private and scenic backdrop year-round. Inside, you'll find an open-concept layout that's perfect for both everyday living and entertaining. The partially remodeled interior features a bright and spacious newer kitchen with modern finishes, plenty of counter space, and room for gatherings. The main level flows seamlessly into a generous living area, while downstairs boasts a large rec room—ideal for a playroom, media space, or home gym. Step outside onto the large deck, partially covered for all-season enjoyment, with additional sundeck space on the side for BBQs or lounging in the sun. The fully fenced backyard is perfect for pets, kids, or gardening enthusiasts. A standout feature is the detached 2-bay shop—perfect for hobbyists, or or extra storage. Whether you're after a home with space for the whole family or a property that offers flexibility and function, this one has it all. With plenty of updates already done and room to add your own touch, it’s a place you’ll be happy to call home. (id:39198)
Property Details
Interior
Features
Basement Floor
Laundry room
10' x 9'Bedroom
11' x 12'Full bathroom
Family room
17'10'' x 28'Exterior
Parking
Garage spaces -
Garage type -
Total parking spaces 2
Property History
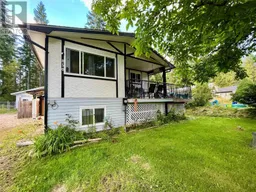 43
43
