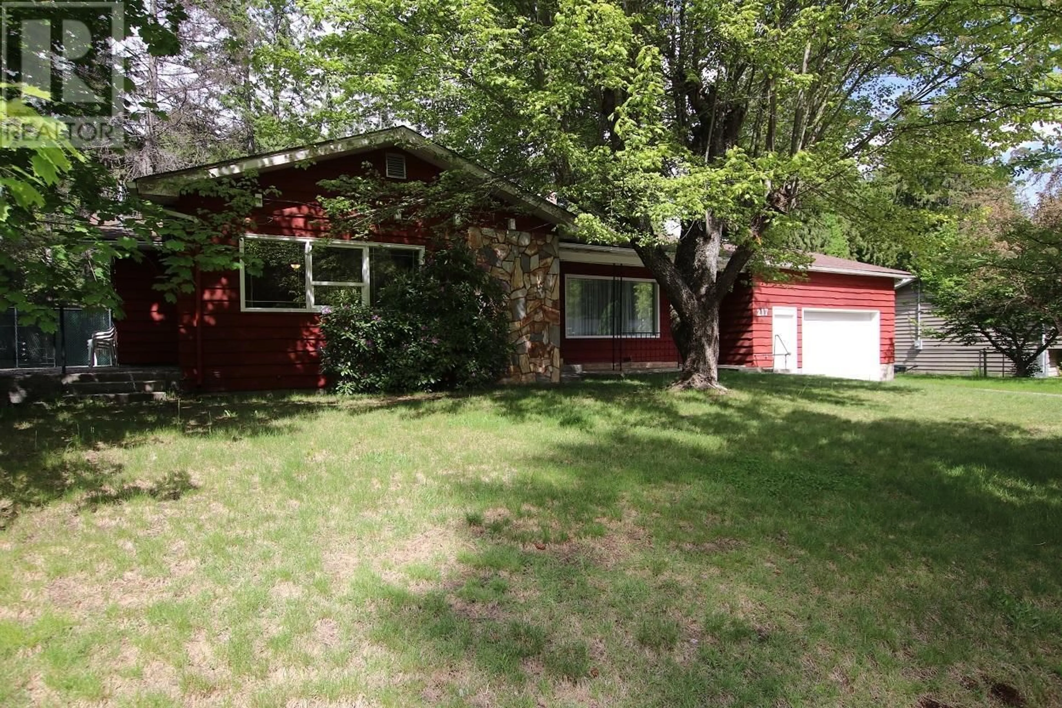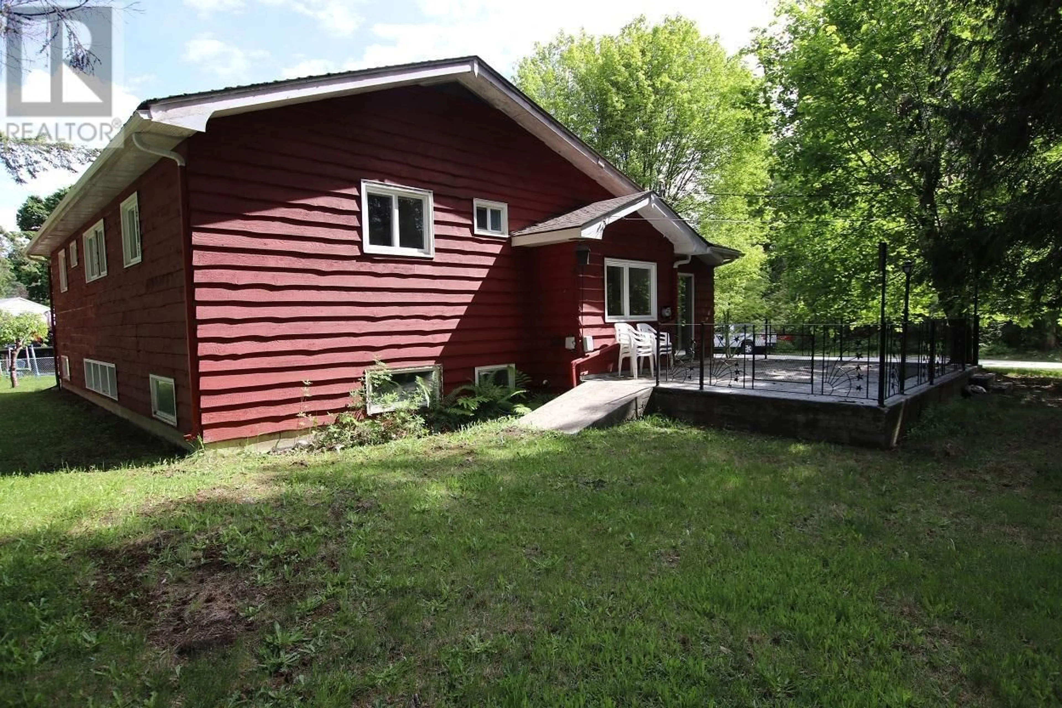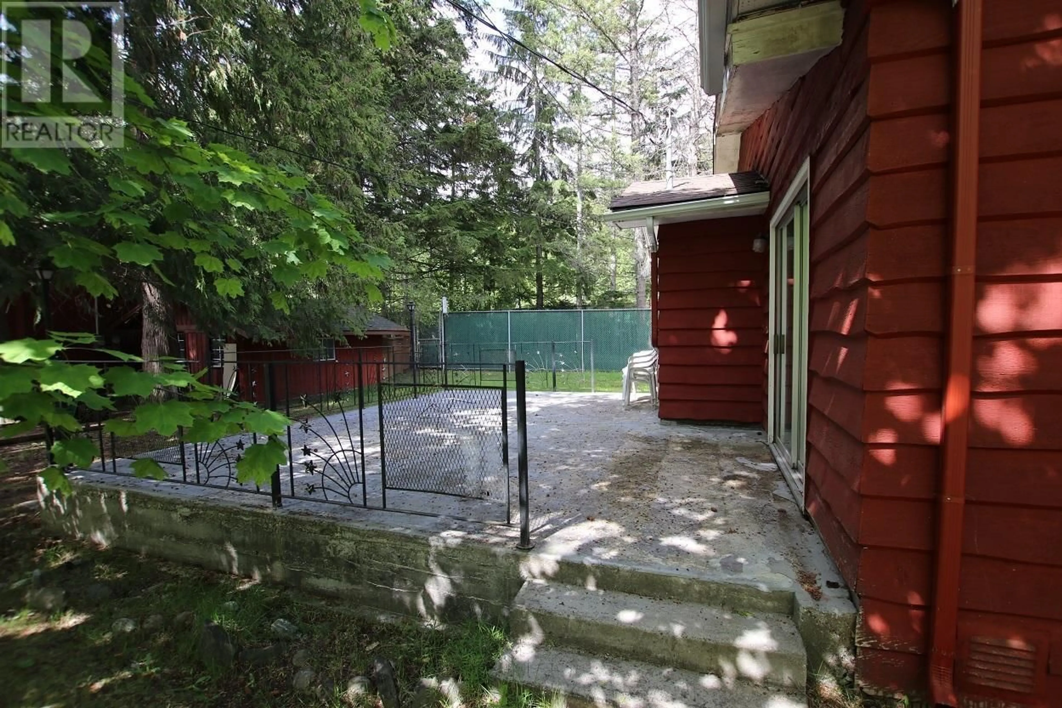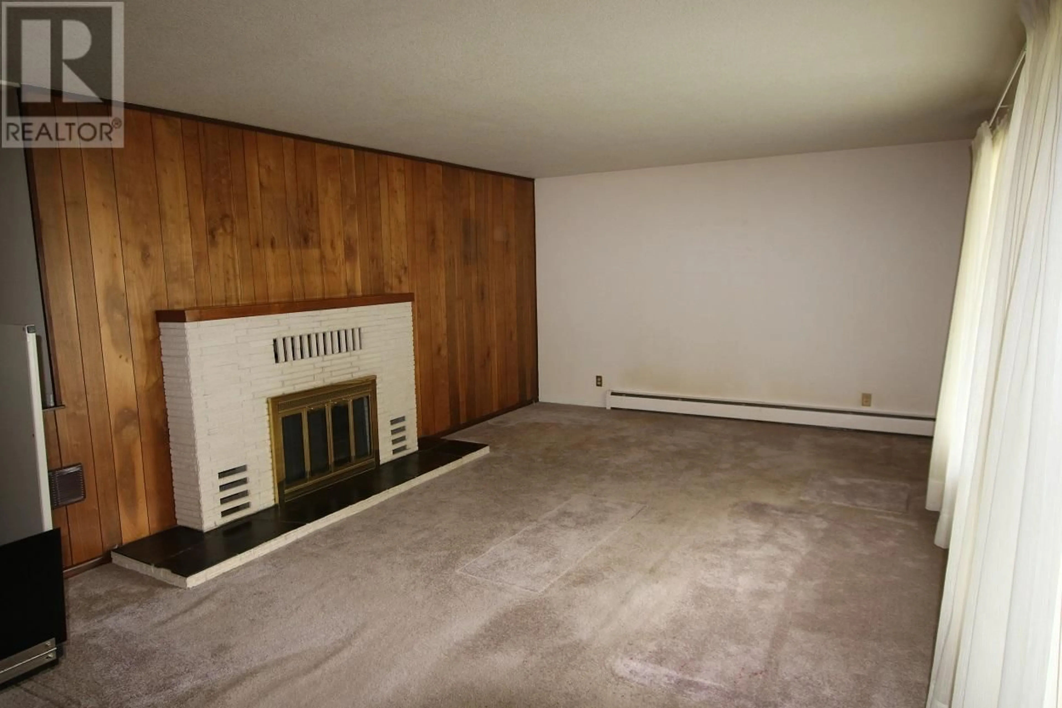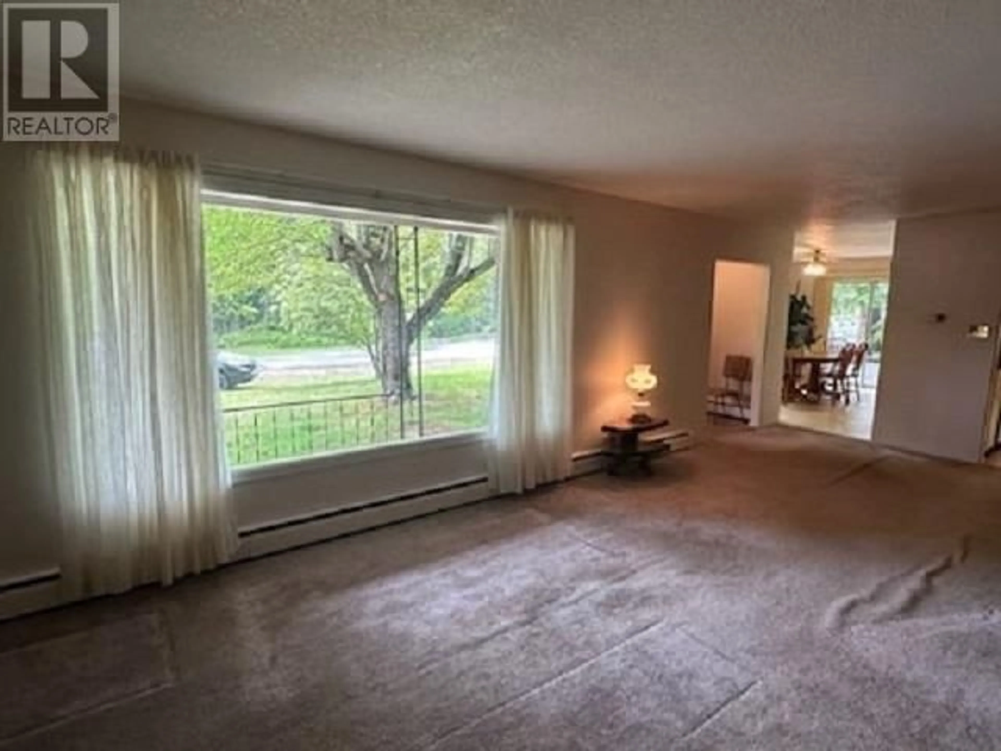217 6TH STREET, Nakusp, British Columbia V0G1R0
Contact us about this property
Highlights
Estimated ValueThis is the price Wahi expects this property to sell for.
The calculation is powered by our Instant Home Value Estimate, which uses current market and property price trends to estimate your home’s value with a 90% accuracy rate.Not available
Price/Sqft$234/sqft
Est. Mortgage$2,233/mo
Tax Amount ()$1,348/yr
Days On Market1 year
Description
Generous-sized 4 level-split family home, on a large lot. Situated on a no thru-road in Nakusp, just 6 blocks from the main street, offers a private setting. This home boasts 5 bedrooms and 3 bathrooms. The open-design kitchen & dining room, is perfect for large family gatherings, with a concrete patio just off the dining area. 3 bedrooms are located, up 5 stairs, at the rear of the main floor split. The basement features a large family room, 2 bedrooms, bathroom, laundry, a workshop area, furnace room and plenty of storage. This circa 1965 home is well built with a 10 year old roof, some new windows, hot water heat and 2 fire places. Large (21' X 25') garage / workshop, with an 11 foot ceiling, for tinkering and covered parking. Nicely landscaped yard with gated access to the old rail trail, for your daily walks. (id:39198)
Property Details
Interior
Features
Second level Floor
Bedroom
12'0'' x 11'3''Primary Bedroom
16'8'' x 11'10''Bedroom
12'2'' x 11'10''4pc Ensuite bath
Exterior
Parking
Garage spaces -
Garage type -
Total parking spaces 4
Property History
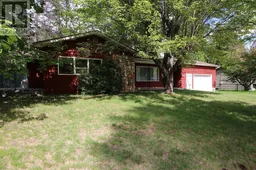 38
38
