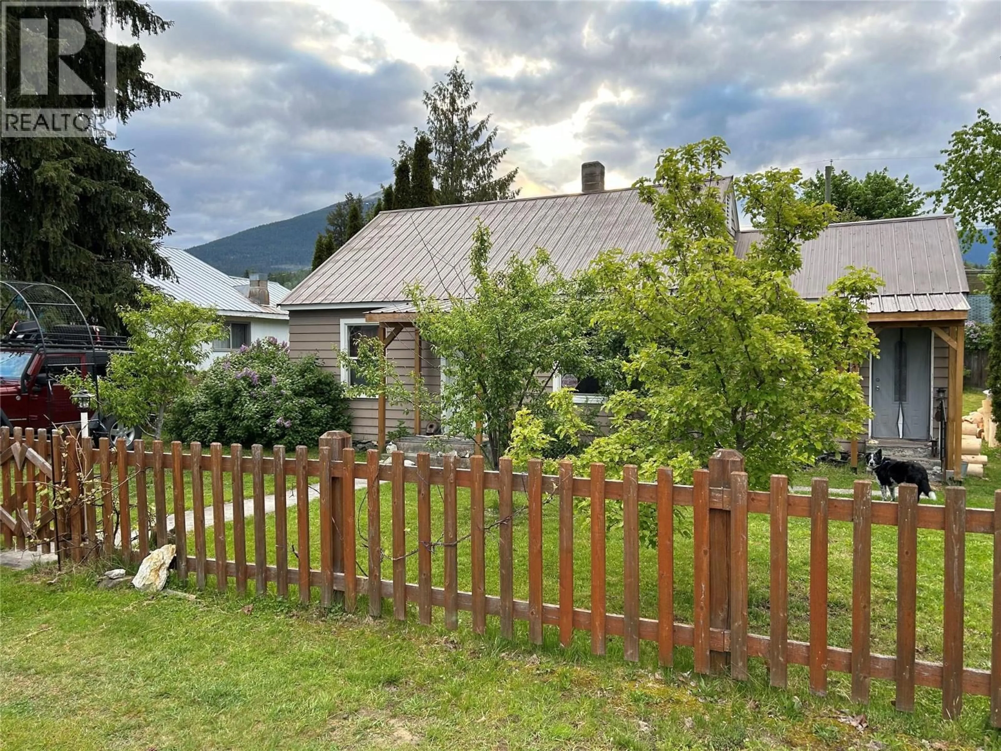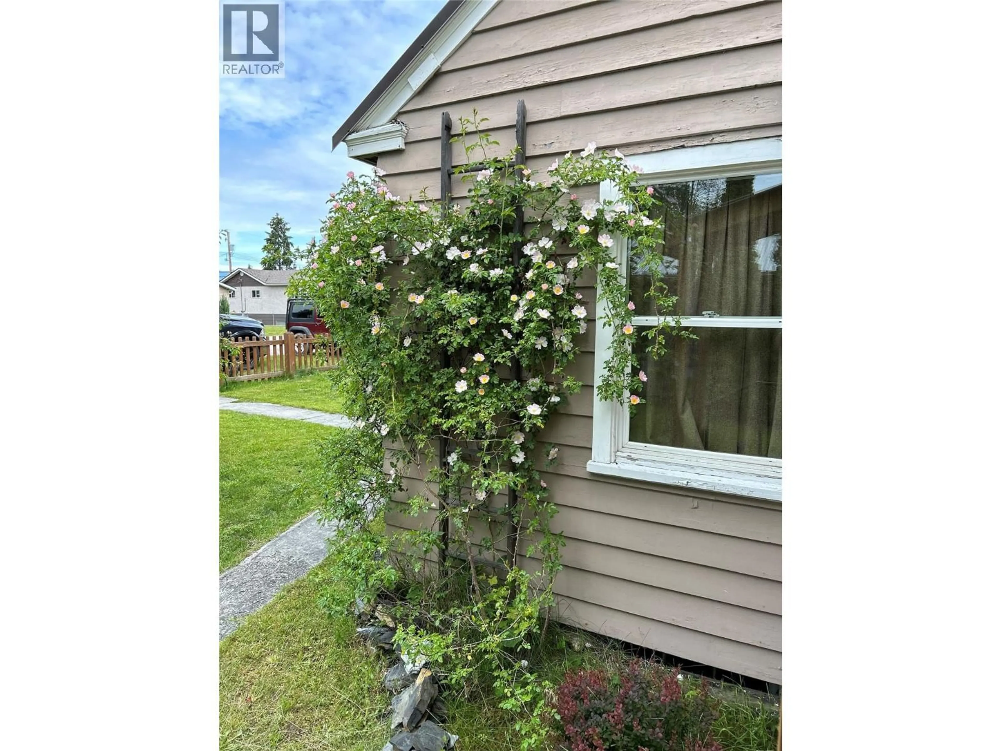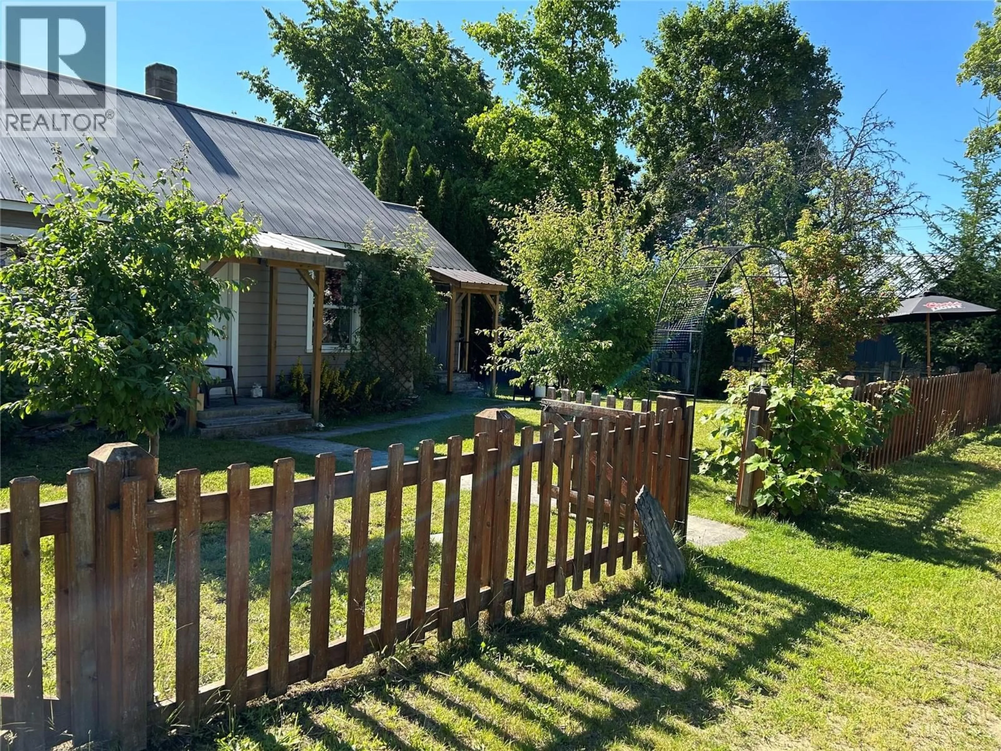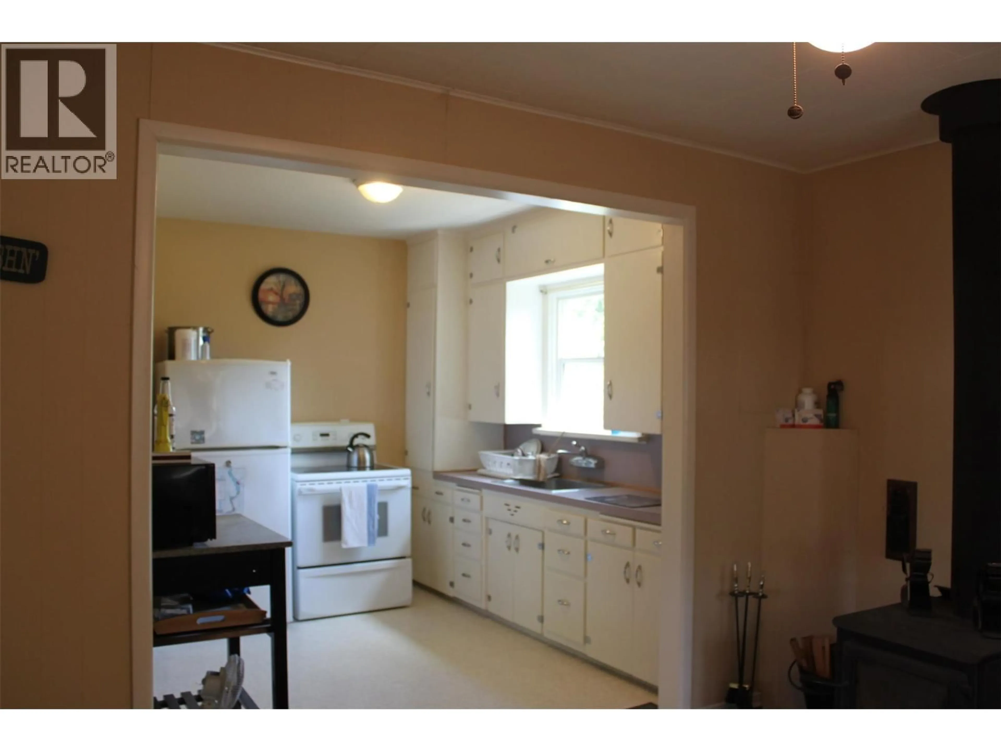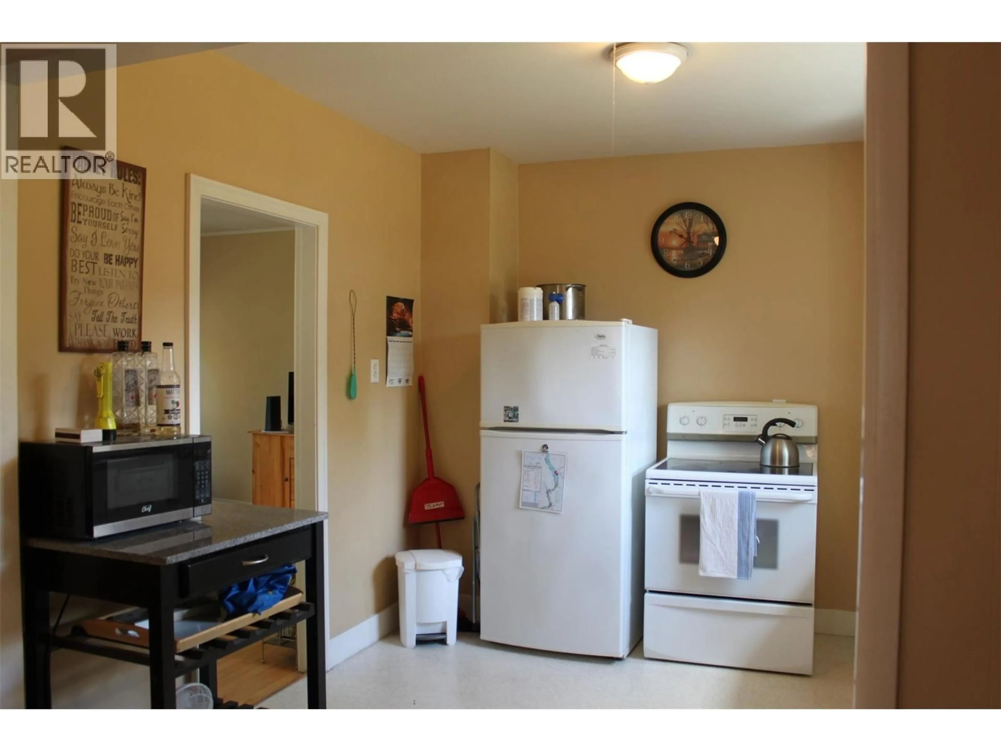207 5TH AVENUE, Nakusp, British Columbia V0G1R0
Contact us about this property
Highlights
Estimated valueThis is the price Wahi expects this property to sell for.
The calculation is powered by our Instant Home Value Estimate, which uses current market and property price trends to estimate your home’s value with a 90% accuracy rate.Not available
Price/Sqft$493/sqft
Monthly cost
Open Calculator
Description
Cute 2 bedroom, 1 bath bungalow on large lot right downtown, so walking distance to everything! Electric heat, plus a wood stove in the dining area. Kitchen/dining combined, cozy living room, 2 bedrooms, and 3 pce bath. Hardwood floors in living room and bedrooms. 200 amp electrical service. 12' x 17' storage shed/workshop with lean-to in the back yard. Front street parking, plus gate in the back allows for laneway access - you could put a driveway in and/or a garage as well. 75' x 115' lot has plenty of space for gardens or perhaps a carriage house. Red and green table grapes, 2 prune plum trees, and a honey crisp apple tree. Great opportunity for investment, vacation property, future retirement, or your first home! (id:39198)
Property Details
Interior
Features
Main level Floor
3pc Bathroom
6'6'' x 6'2''Bedroom
9'4'' x 8'5''Primary Bedroom
11'6'' x 10'6''Living room
14'10'' x 11'6''Property History
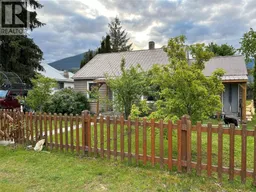 22
22
