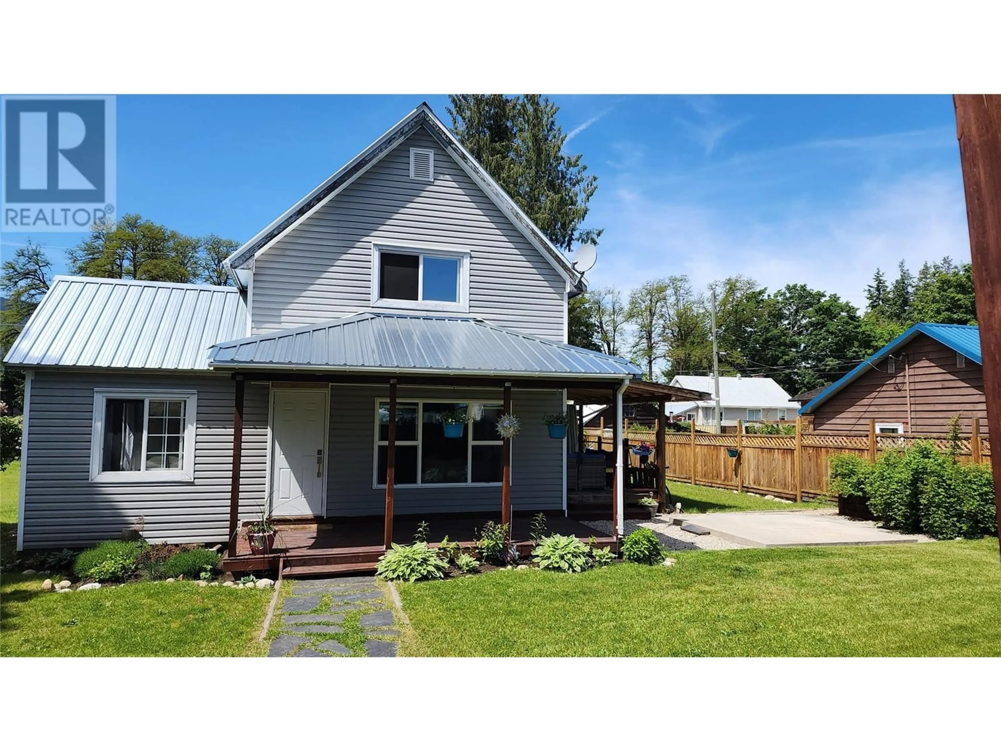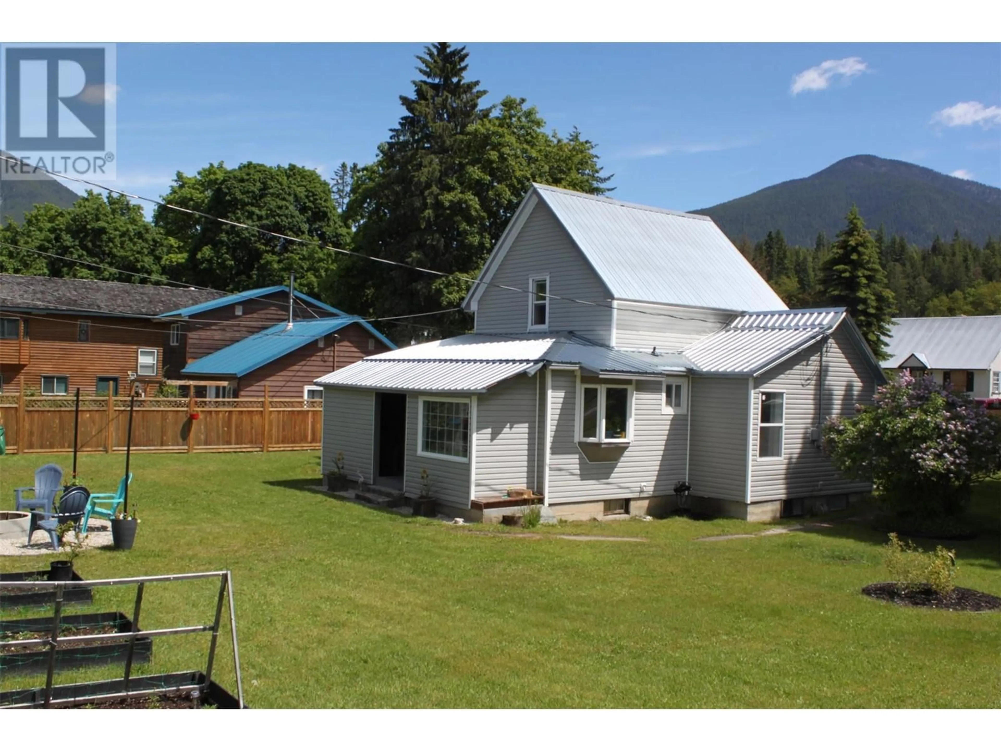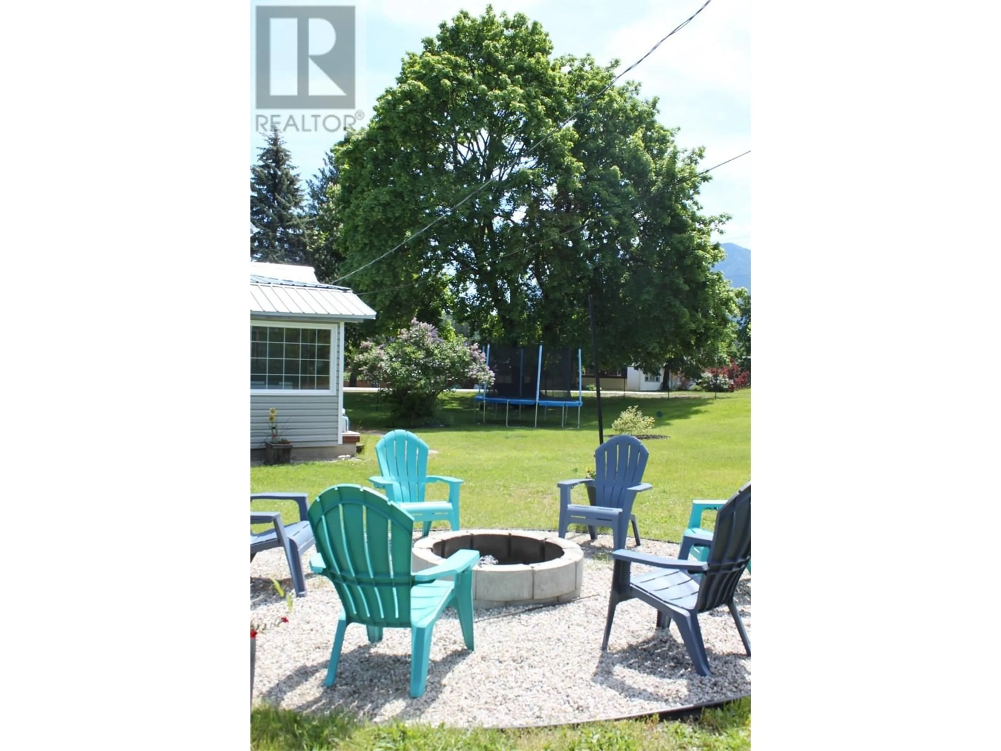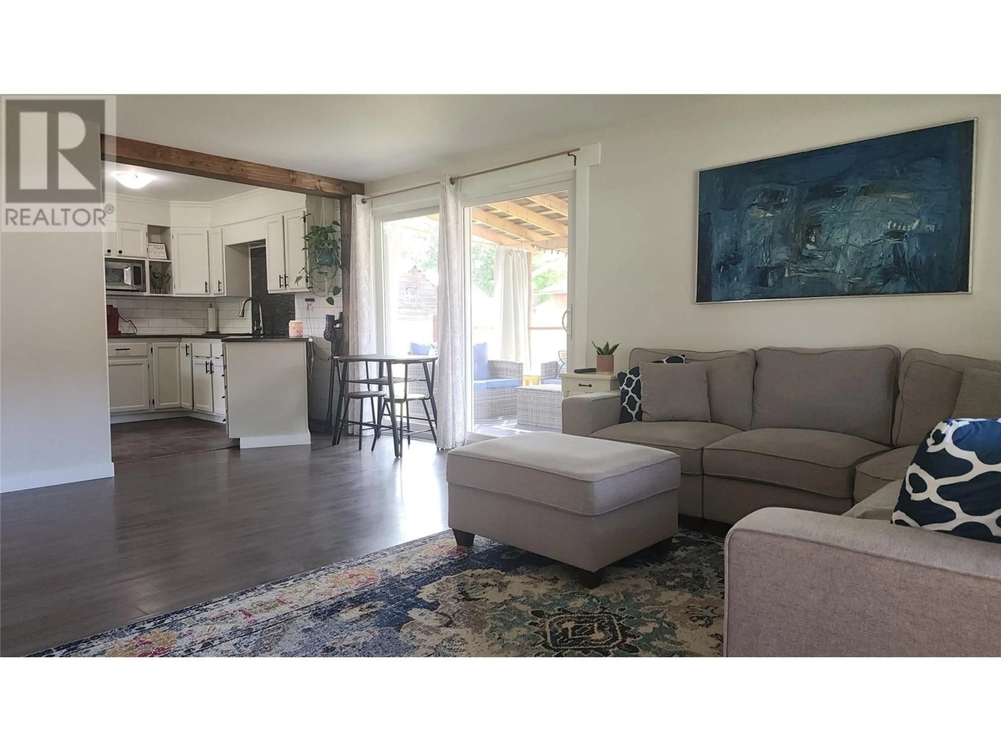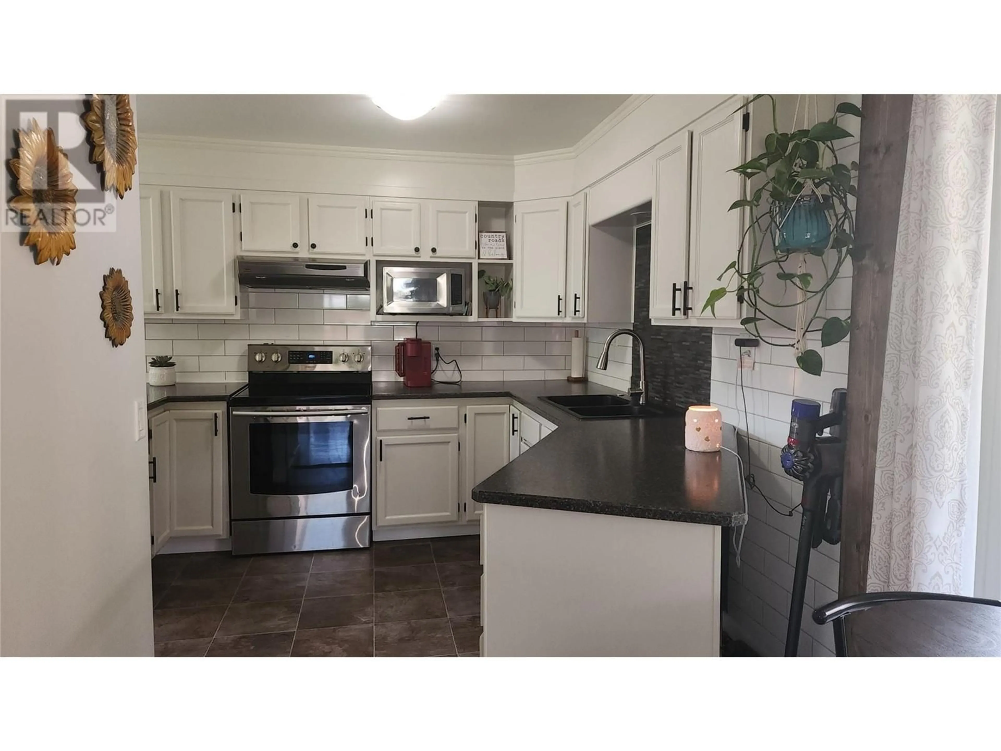202 2ND AVENUE NORTHWEST, Nakusp, British Columbia V0G1R0
Contact us about this property
Highlights
Estimated ValueThis is the price Wahi expects this property to sell for.
The calculation is powered by our Instant Home Value Estimate, which uses current market and property price trends to estimate your home’s value with a 90% accuracy rate.Not available
Price/Sqft$459/sqft
Est. Mortgage$2,143/mo
Tax Amount ()$1,861/yr
Days On Market9 days
Description
Big yard, with a huge tree and lots of sun! Enjoy the shade from the maple tree on the warm summer days, play some bocci with family and friends, sit around the firepit and take in the mountain views - this 100' x 115', landscaped, totally 'deer fenced' corner lot has room for your kids, your pets, and if you're a gardener there's room for lots more gardens too! There are perenials, garden boxes, raspberries, and blueberries, a concrete pad that would be perfect for a gazebo, or perhaps your hot tub, and a storage shed out back as well. Not too big, but still plenty of room in this cozy 'move in ready' 1-1/2 storey, 2 bedroom 2 bath home with a full basement! It's been almost fully renovated including wiring, plumbing, new baseboard heaters, hot water tank, roof, bathrooms. The main floor is bright and inviting with an open living room/kitchen space, dining area, bedroom, and full bath. Back porch entry, and covered front veranda. Sliding doors to the 10' x 15' covered deck off the living area - great for entertaining and summer bar-b-ques. Upstairs has a very large bedroom and 3 piece bath with shower. The basement is ready for you to finish - there's a laundry room, potential for a 3rd bedroom, office, and rec room as well. This is a great property for a couple or a starter home, or investment - make an appointment with your REALTOR® to view today! (id:39198)
Property Details
Interior
Features
Basement Floor
Other
9' x 28'Other
9' x 14'Office
8'10'' x 10'6''Laundry room
7' x 7'Property History
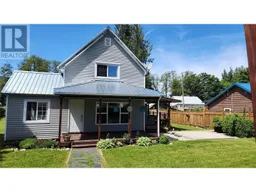 38
38
