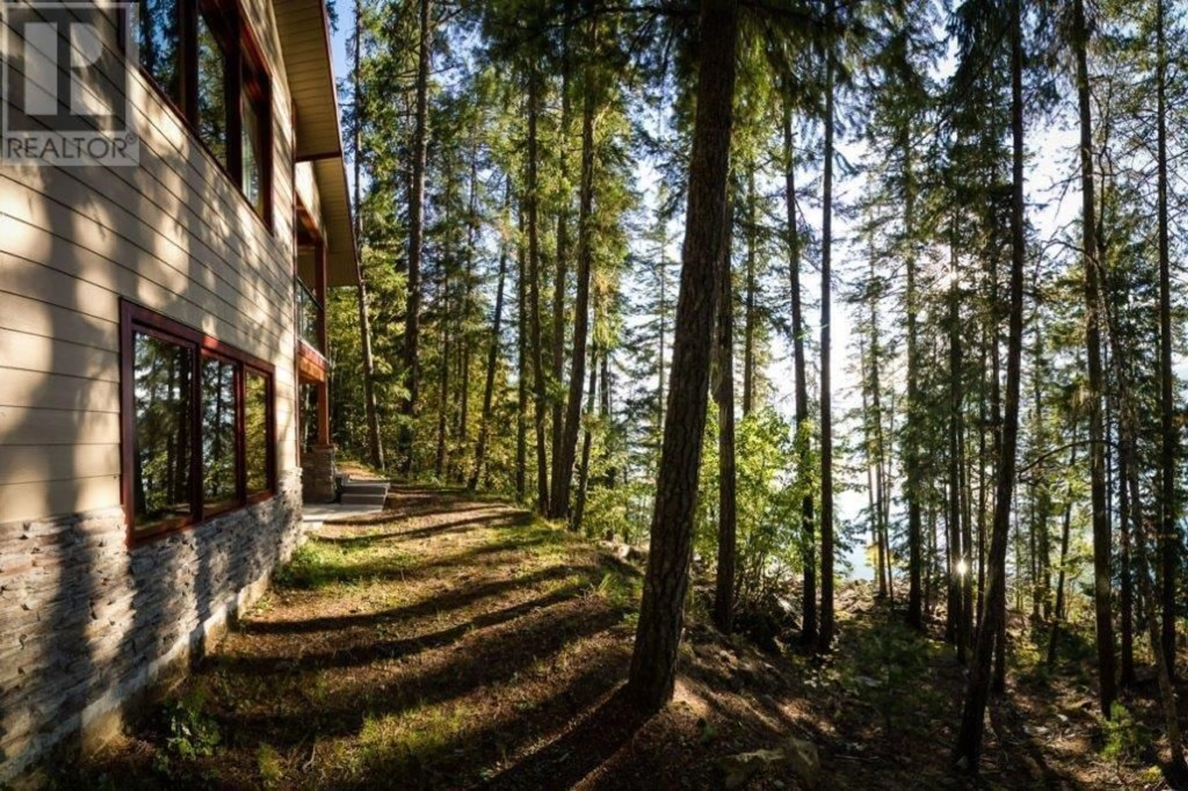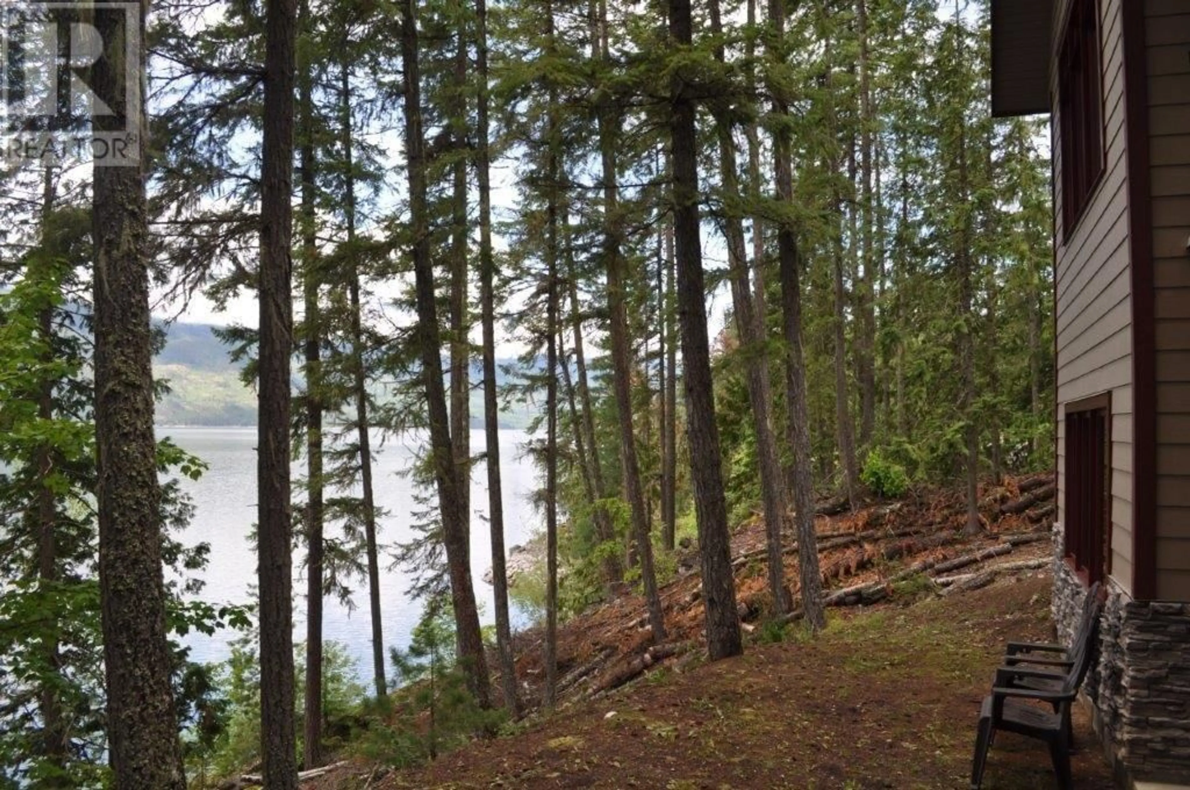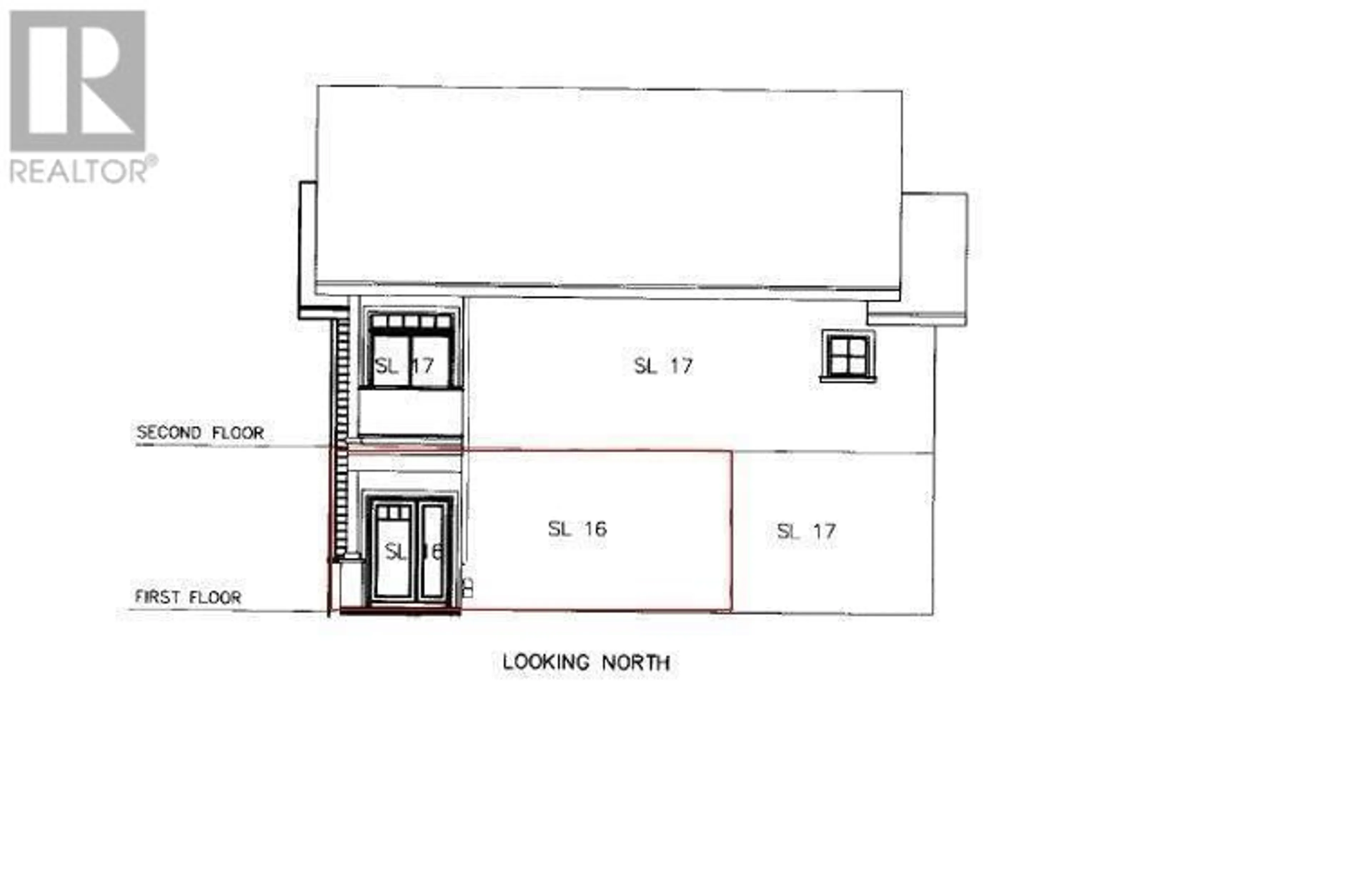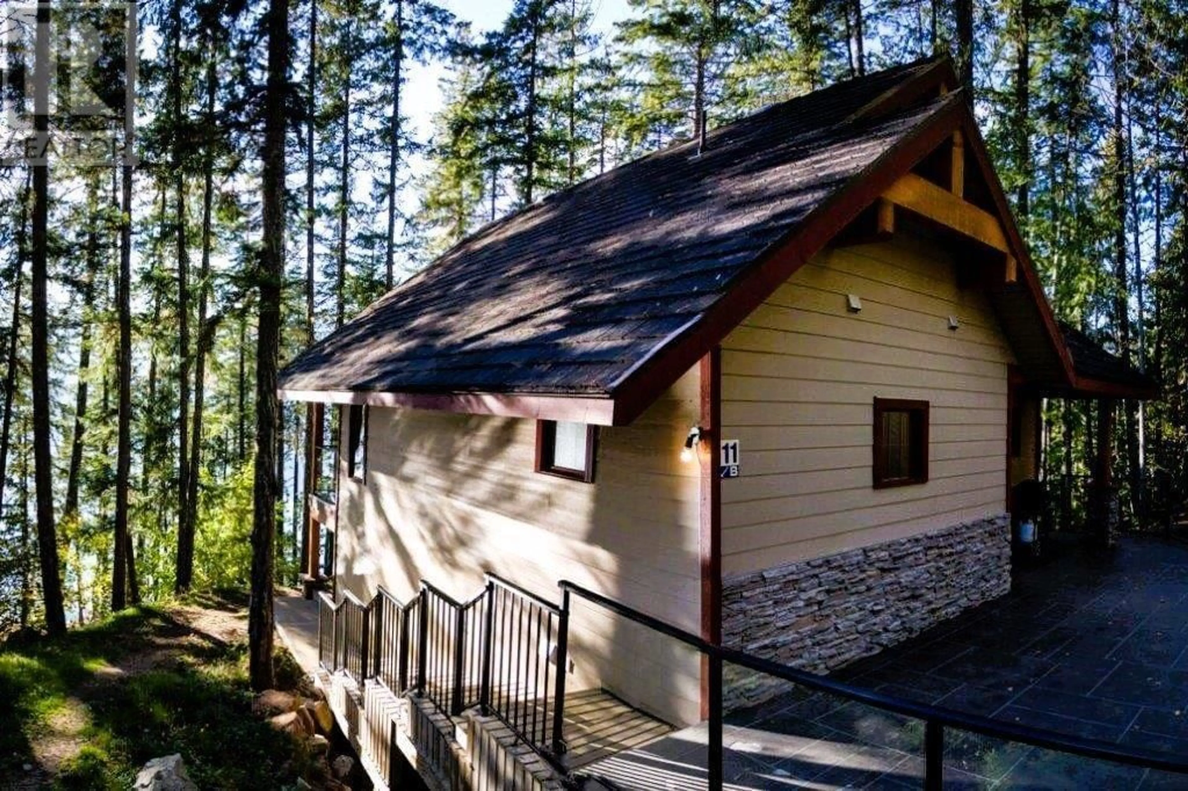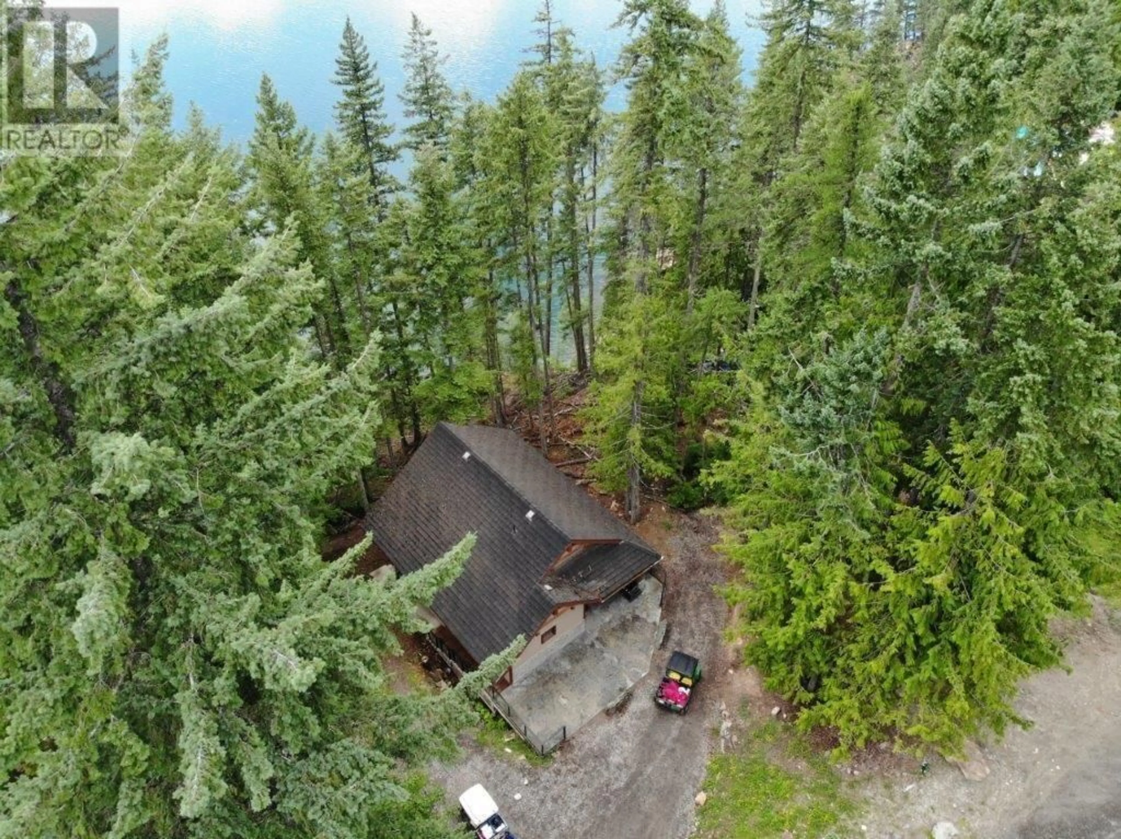11B 23 HIGHWAY, Nakusp, British Columbia V0G1R0
Contact us about this property
Highlights
Estimated ValueThis is the price Wahi expects this property to sell for.
The calculation is powered by our Instant Home Value Estimate, which uses current market and property price trends to estimate your home’s value with a 90% accuracy rate.Not available
Price/Sqft$650/sqft
Est. Mortgage$1,482/mo
Maintenance fees$665/mo
Tax Amount ()$1,368/yr
Days On Market319 days
Description
Studio/ 1 BR condo at a spectacular lakeside hot spring resort on the shores of Arrow Lake. Property & resort offer stunning views, world class spa, restaurant & endless outdoor recreation at your doorstep & of course the restorative hot spring waters. This unit is very well-equipped & set up for 4 people+ it has a pullout sofa. Approximately 530 sq.ft+ 105 sq.ft covered lower BBQ area, sleeping arrangements feature 2 queen-sized beds in a hotel style room & then a pullout sofa in an adjacent room where you have a small kitchenette, closet & sitting area. There is also a full bathroom with tub/shower & a private ground-level patio facing the lake with barbecue & easy access down to the lake or a short walk to the hot spring pools. All furnishings included. This unit is the closest to the amenities/hot spring pools & in the only building on the lake side of the road. There are 2 units in this structure (this offering is for the lower level walk out unit accessed from the lakeside of the building}. Freehold condo strata= exterior/structural/servicing maintenance included in strata fee ($665/month). Property is currently in a rental pool which is optional. Excellent returns & 100% hands off management/investment with personal use perks or it could be lived in year-round or for 6 months then travel all the while it earns hands-off income. Free pool access for owners/guests. Motivated seller. Unit is assessed for 350,000. Financing at Credit Union available with 35% down. (id:39198)
Property Details
Interior
Features
Main level Floor
Kitchen
11'6'' x 15'0''Bedroom
14'3'' x 16'4''4pc Bathroom
Condo Details
Amenities
Clubhouse
Inclusions
Property History
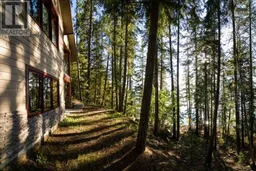 23
23
