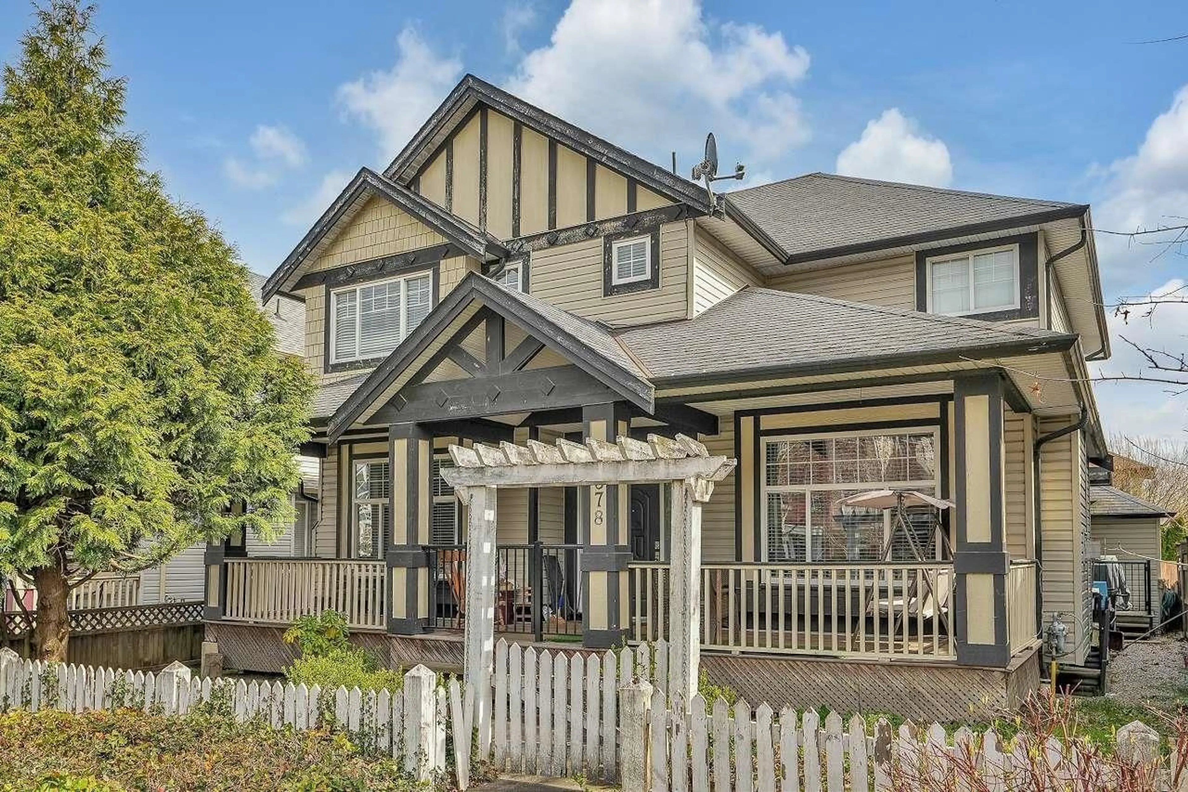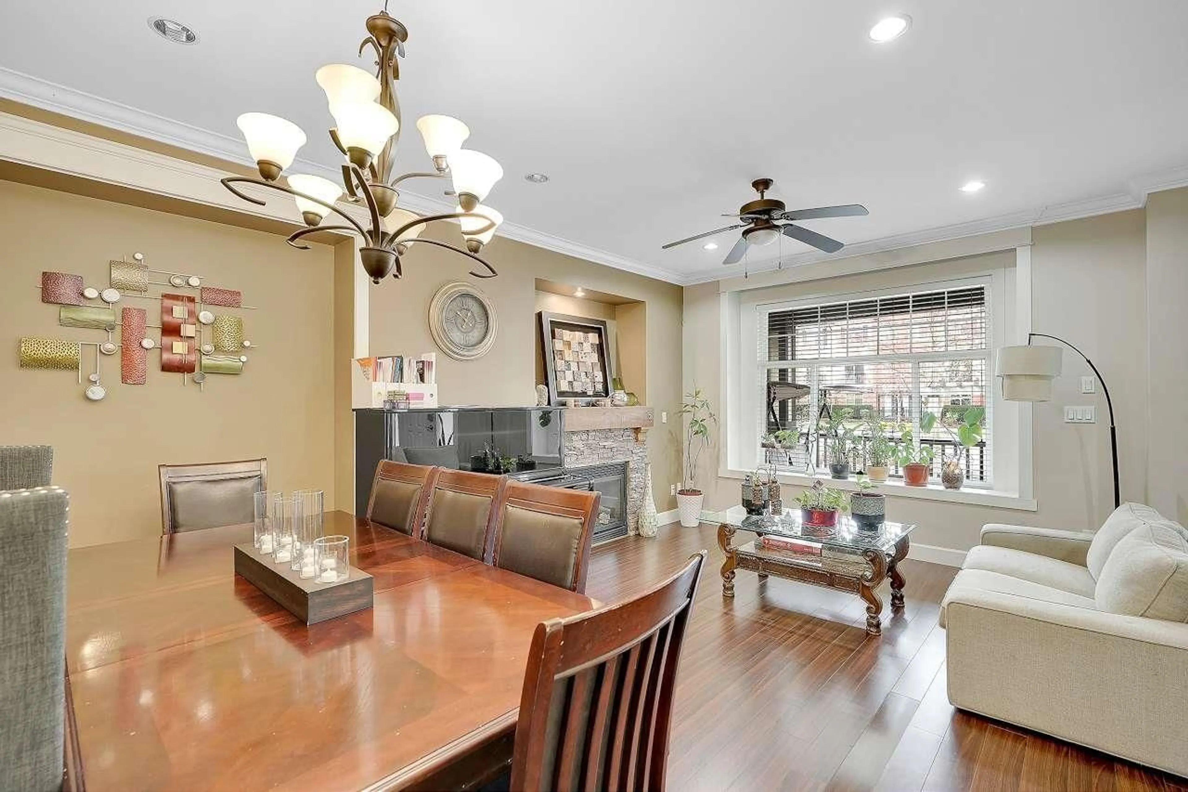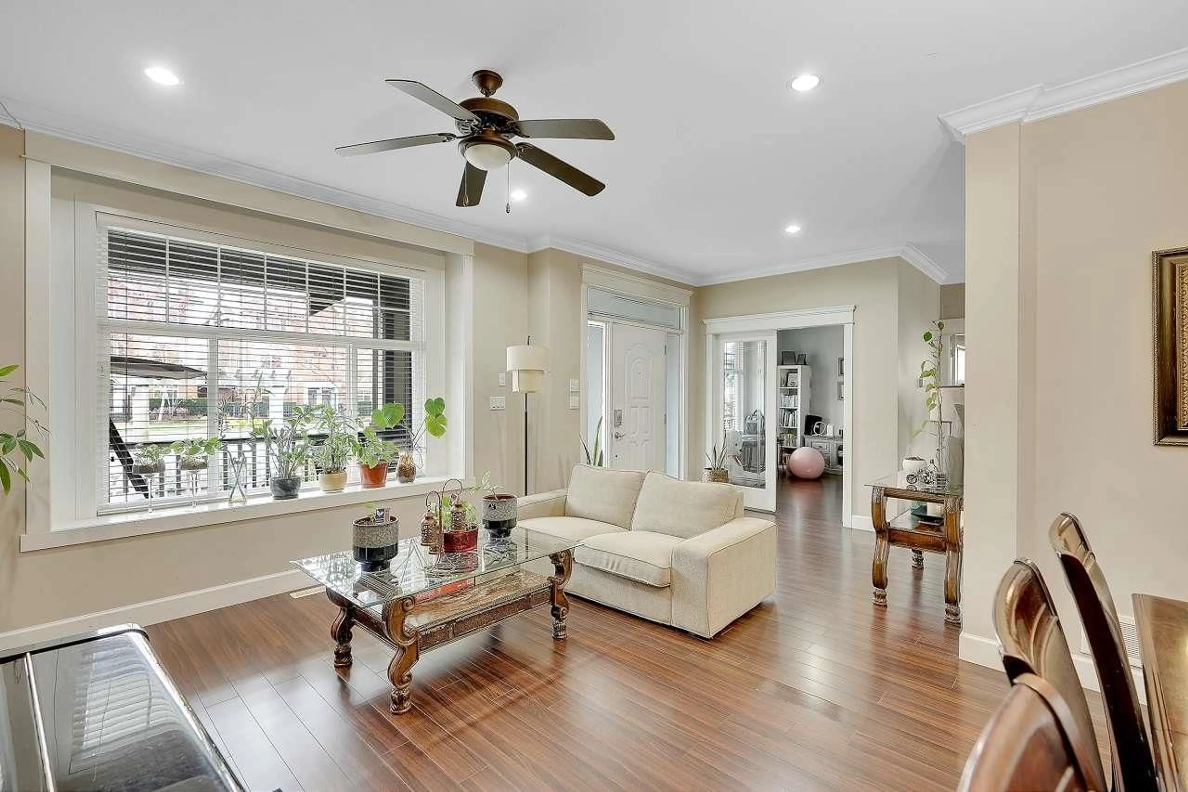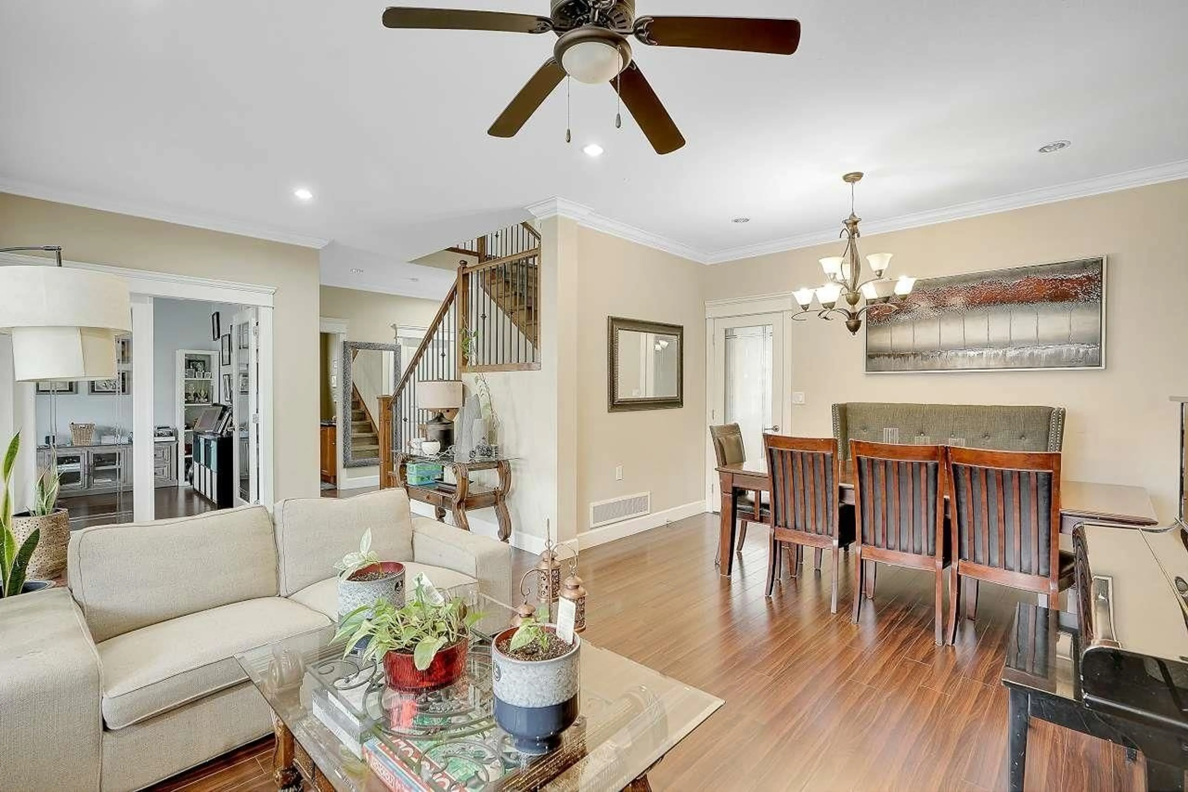8378 208TH, Langley, British Columbia V2Y0A7
Contact us about this property
Highlights
Estimated valueThis is the price Wahi expects this property to sell for.
The calculation is powered by our Instant Home Value Estimate, which uses current market and property price trends to estimate your home’s value with a 90% accuracy rate.Not available
Price/Sqft$422/sqft
Monthly cost
Open Calculator
Description
Welcome to this beautiful 2 storey with basement .This Features a traditional floor plan with grand foyer, living, dining, family room, den and gorgeous kitchen with maple cabinets, granite counters & stainless steel appliances. Upstairs has the master bedroom with bay windows, walk-in closet and ensuite with jacuzzi tub. There are 3 more large bedrooms with Jack & Jill bathroom and a laundry room upstairs for easy access! Crown moldings, high energy furnace and quality finishing's throughout makes this a perfect family home. Open house Sunday September 21,2025 between 2-4pm (id:39198)
Property Details
Interior
Features
Exterior
Parking
Garage spaces -
Garage type -
Total parking spaces 4
Property History
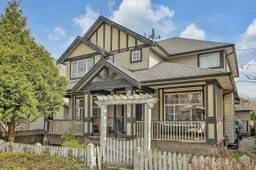 35
35
