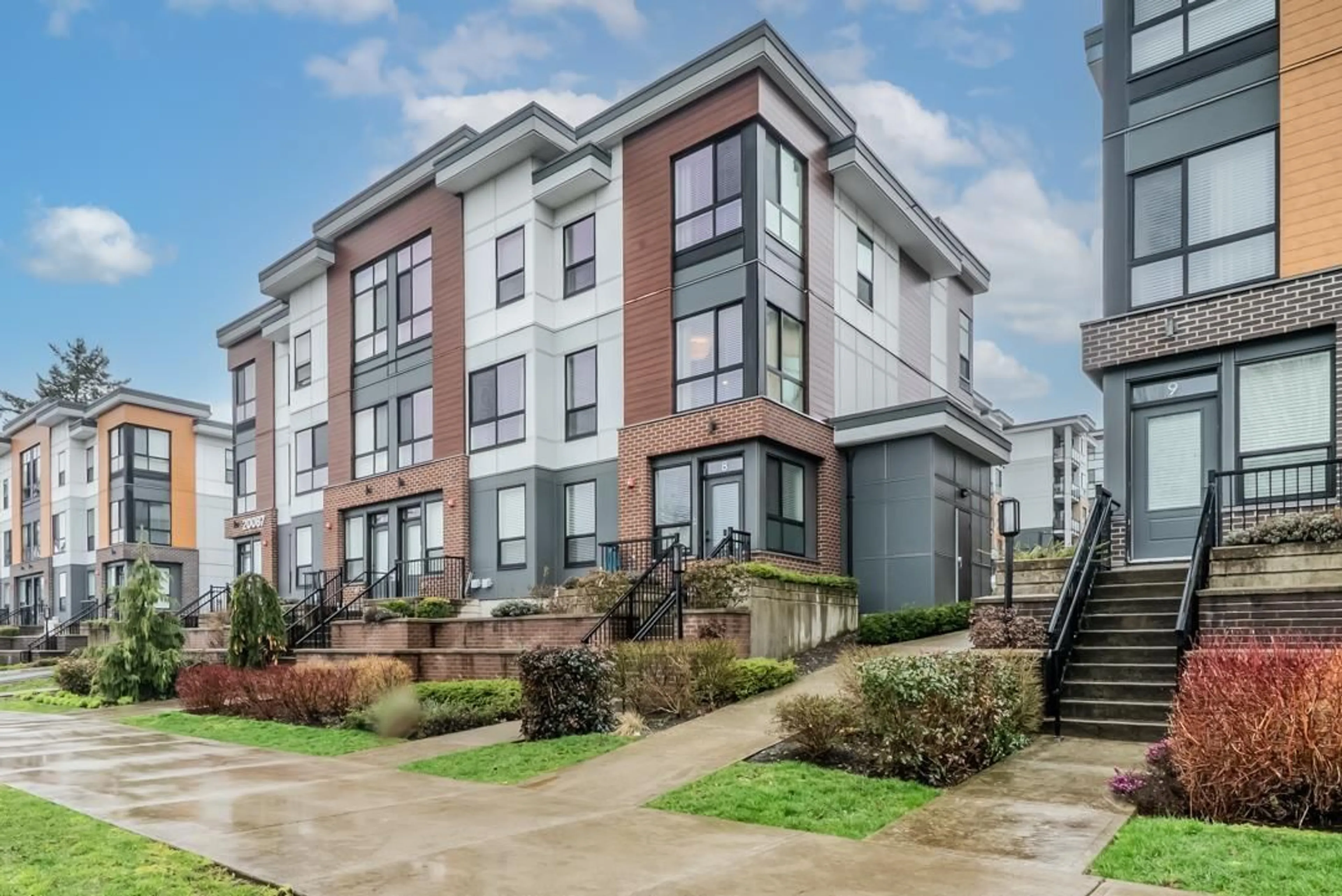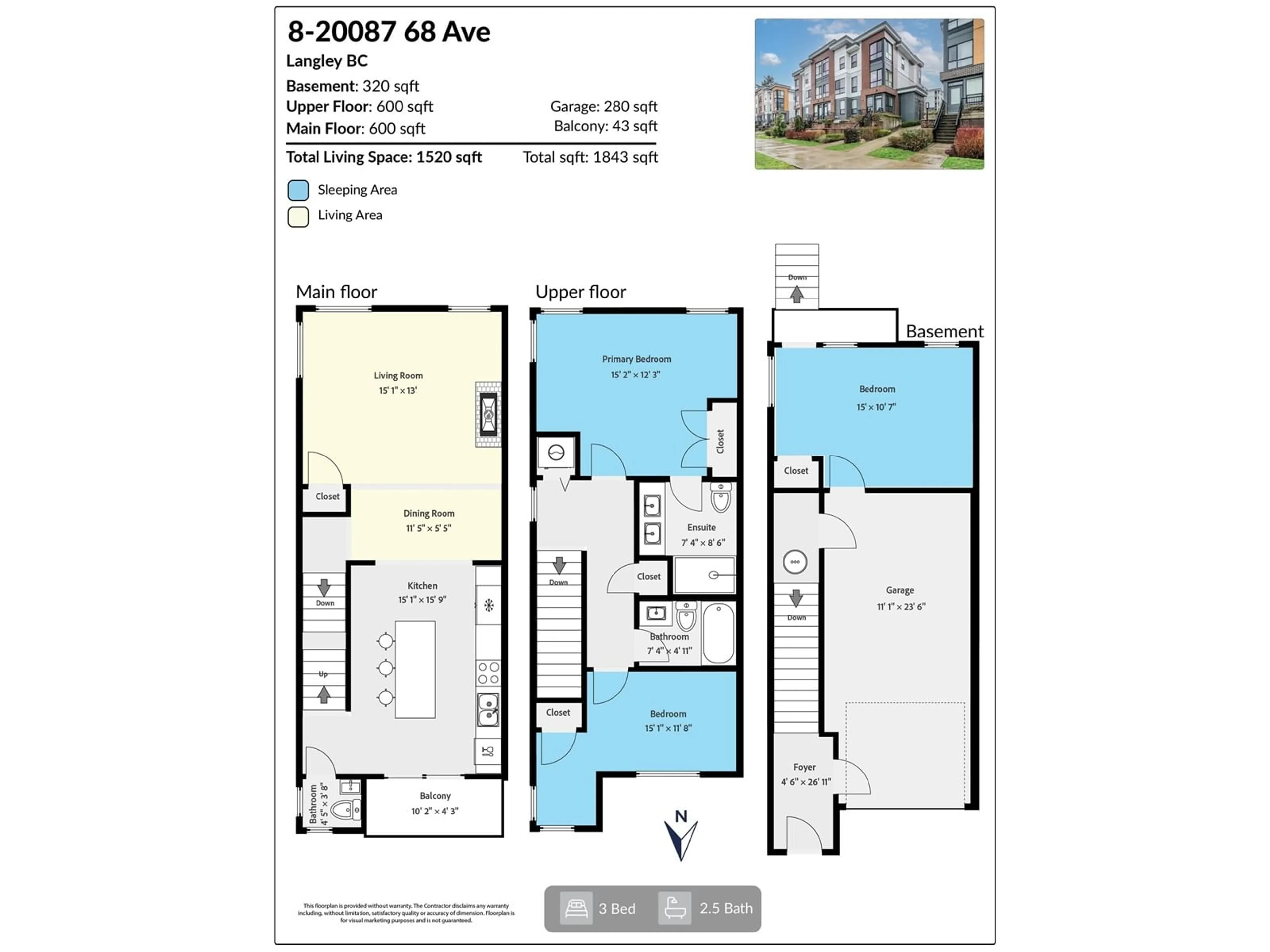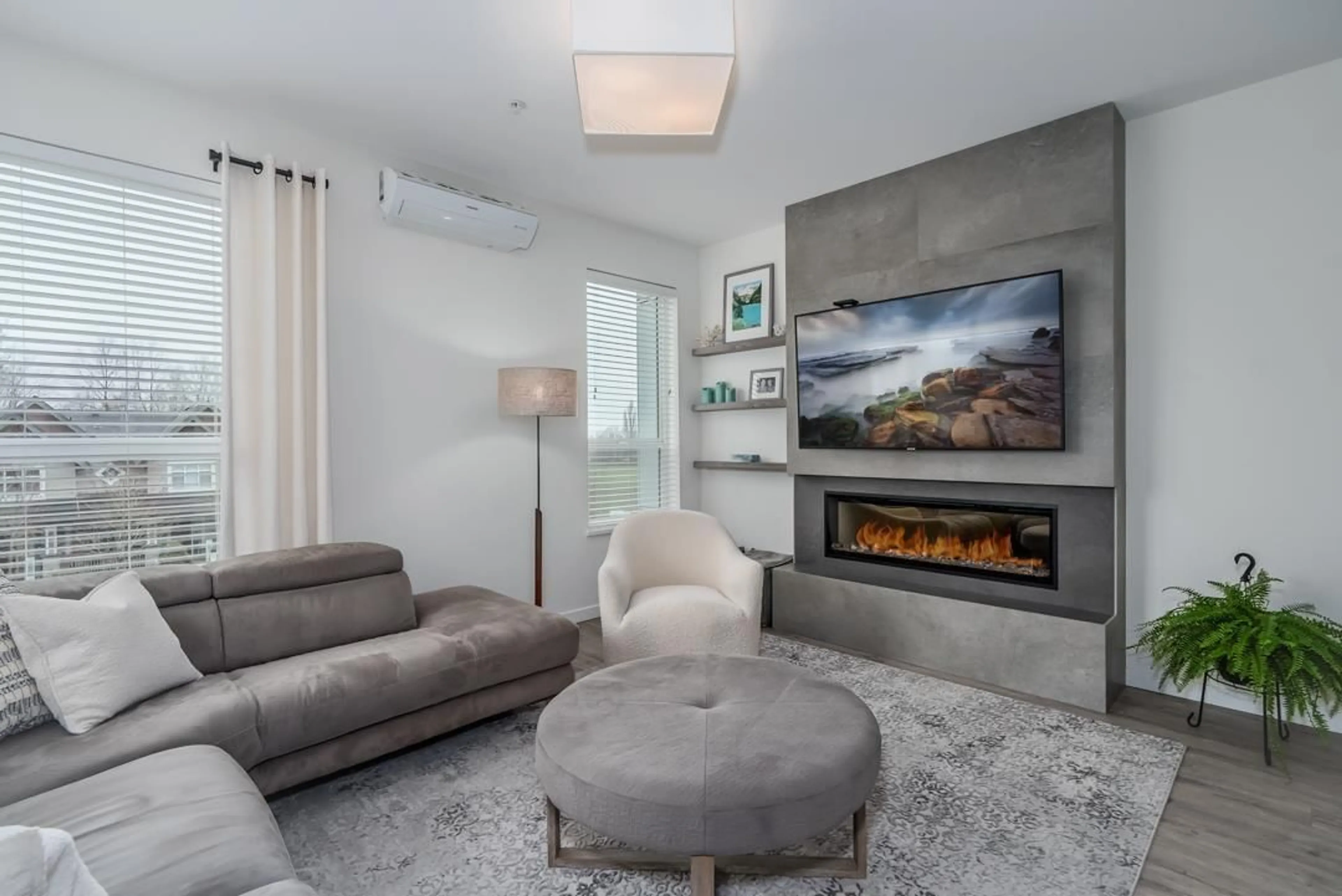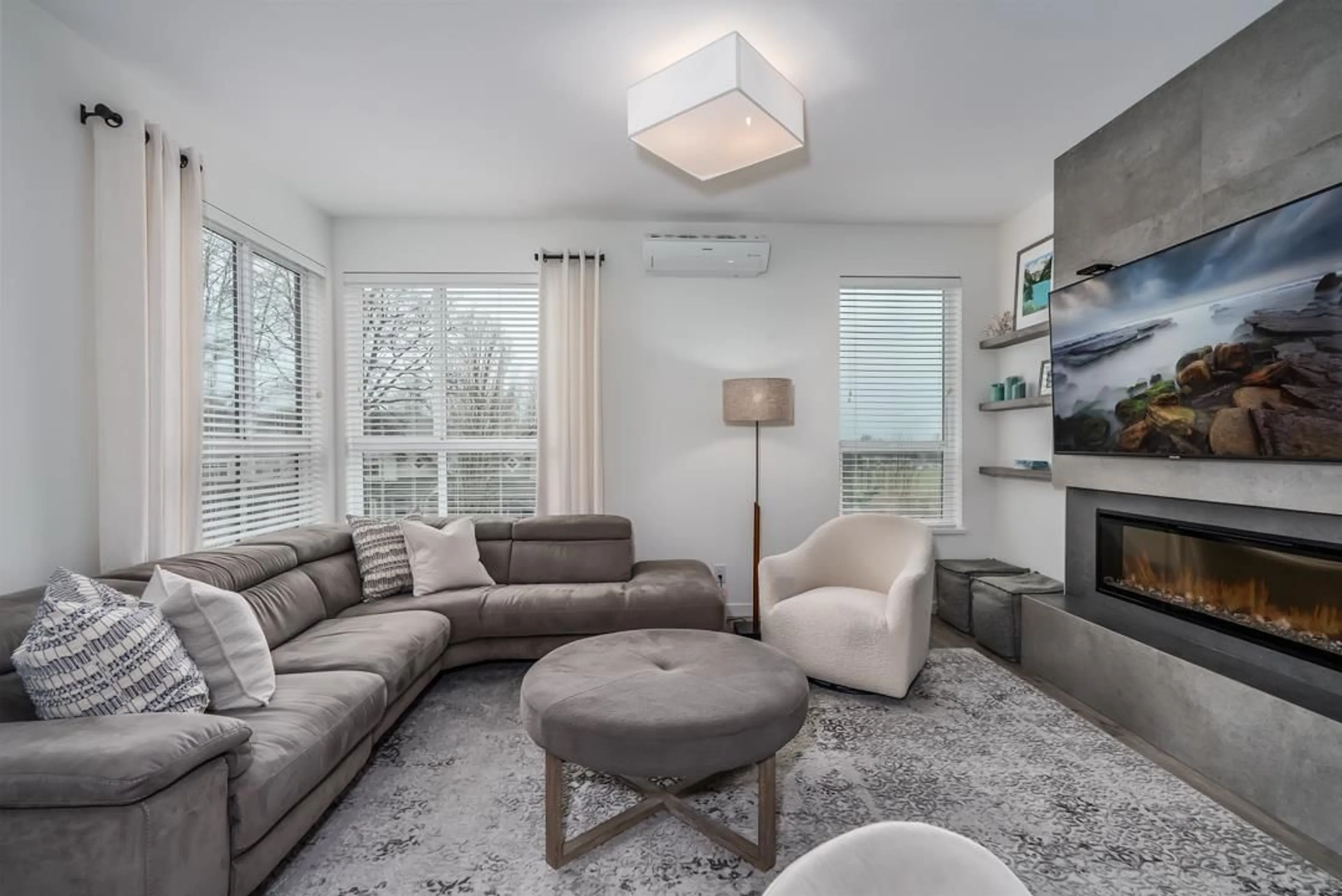8 - 20087 68TH, Langley, British Columbia V2Y0Y4
Contact us about this property
Highlights
Estimated ValueThis is the price Wahi expects this property to sell for.
The calculation is powered by our Instant Home Value Estimate, which uses current market and property price trends to estimate your home’s value with a 90% accuracy rate.Not available
Price/Sqft$555/sqft
Est. Mortgage$3,629/mo
Maintenance fees$308/mo
Tax Amount (2024)$4,195/yr
Days On Market48 days
Description
Welcome to ParkHill in Willoughby Heights! This stunning end-unit townhome offers the perfect balance of style, comfort, and convenience. With 3 bedrooms and 2.5 bathrooms, this bright, airy home is filled with natural light. The gourmet kitchen features a large island, sleek Samsung stainless steel appliances, and ample storage. High ceilings and luxury vinyl plank flooring enhance the open-concept living space, while a cozy fireplace adds warmth. Stay cool with air conditioning, and enjoy the durable epoxy-coated garage. The versatile third room on the first floor is perfect for a home office or extra living space. Located near parks, trails, and amenities-this is a must-see home! (id:39198)
Property Details
Interior
Features
Exterior
Parking
Garage spaces -
Garage type -
Total parking spaces 2
Condo Details
Amenities
Laundry - In Suite, Air Conditioning
Inclusions
Property History
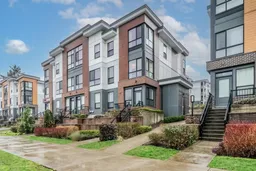 27
27
