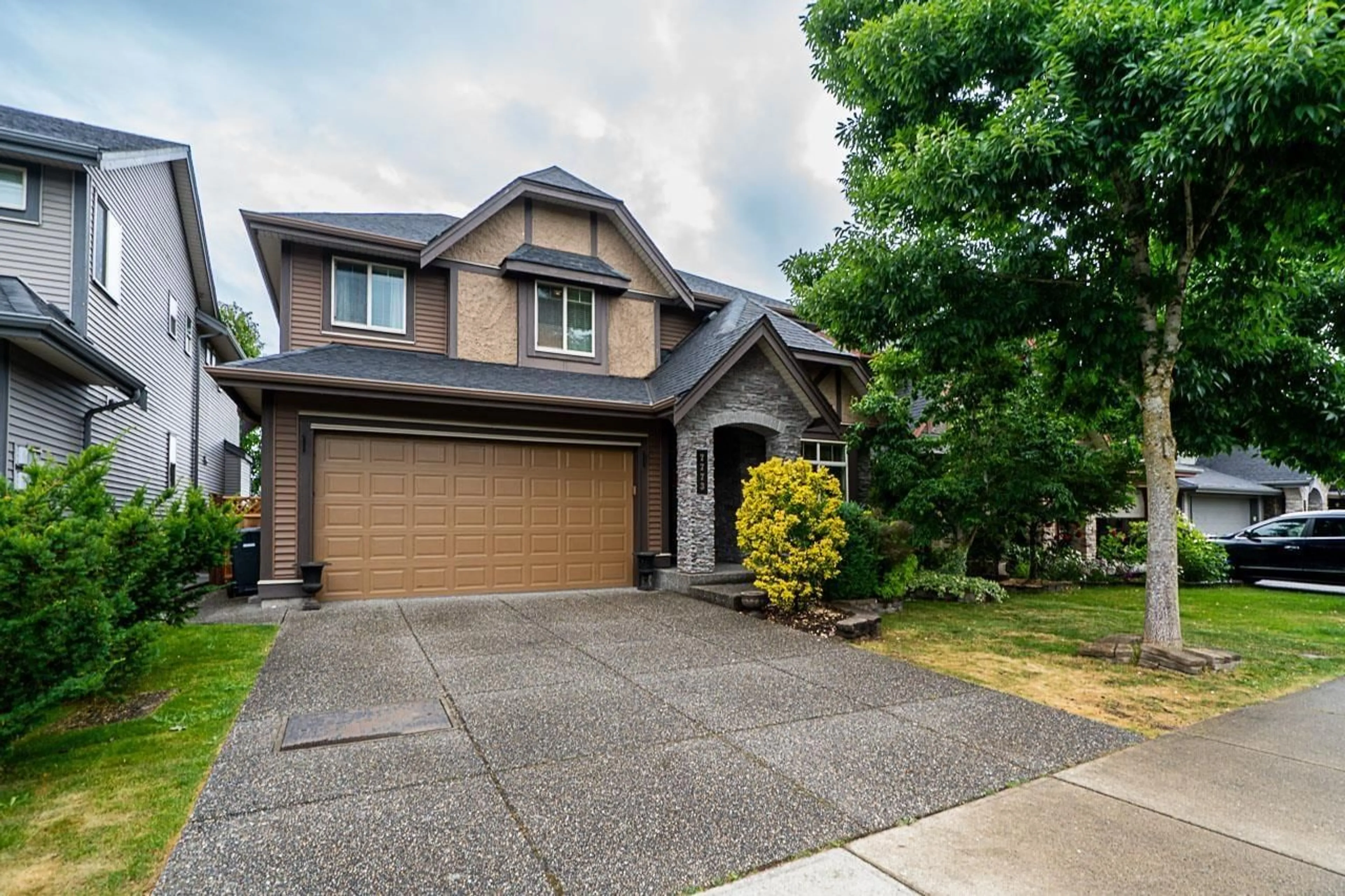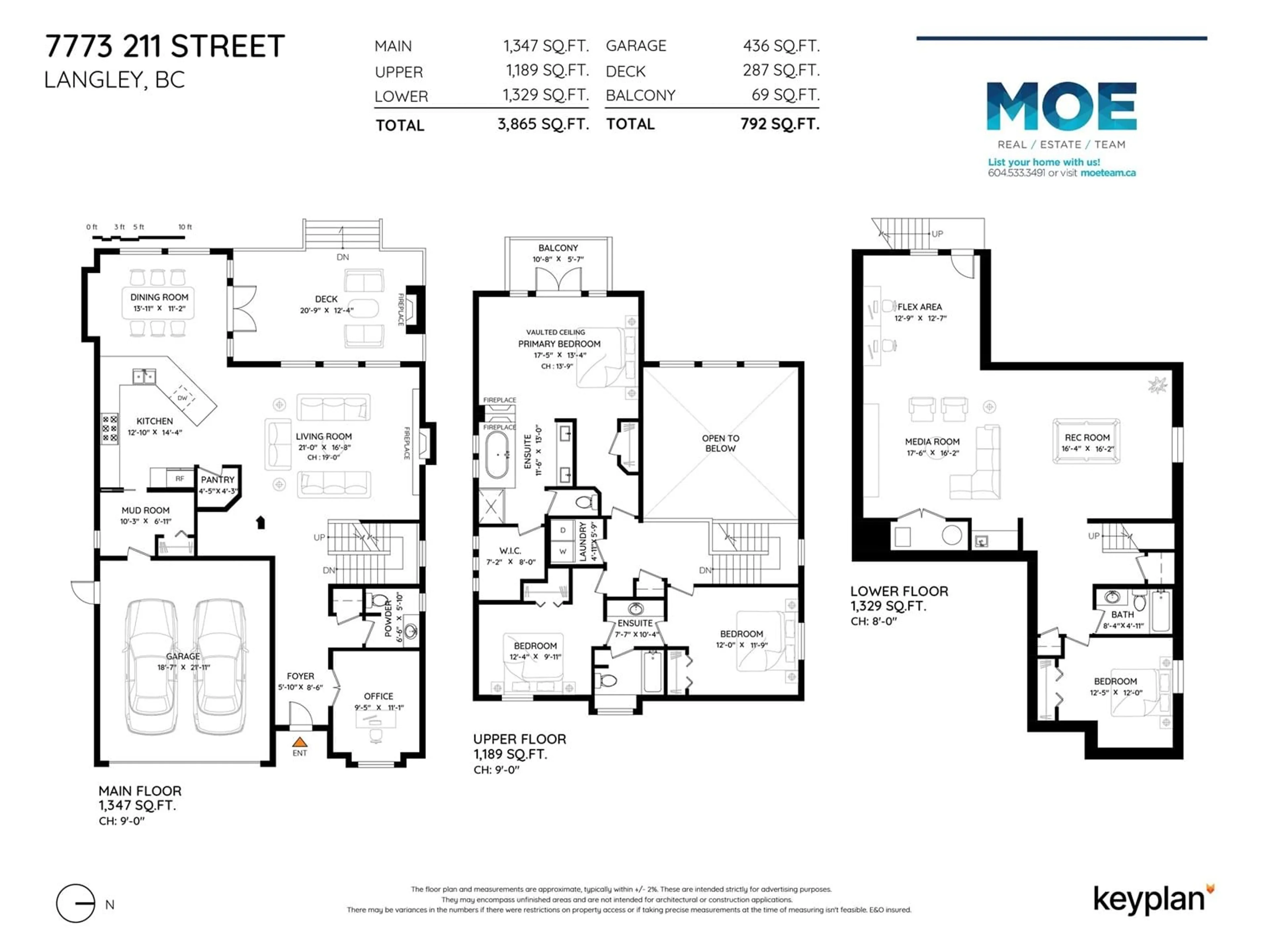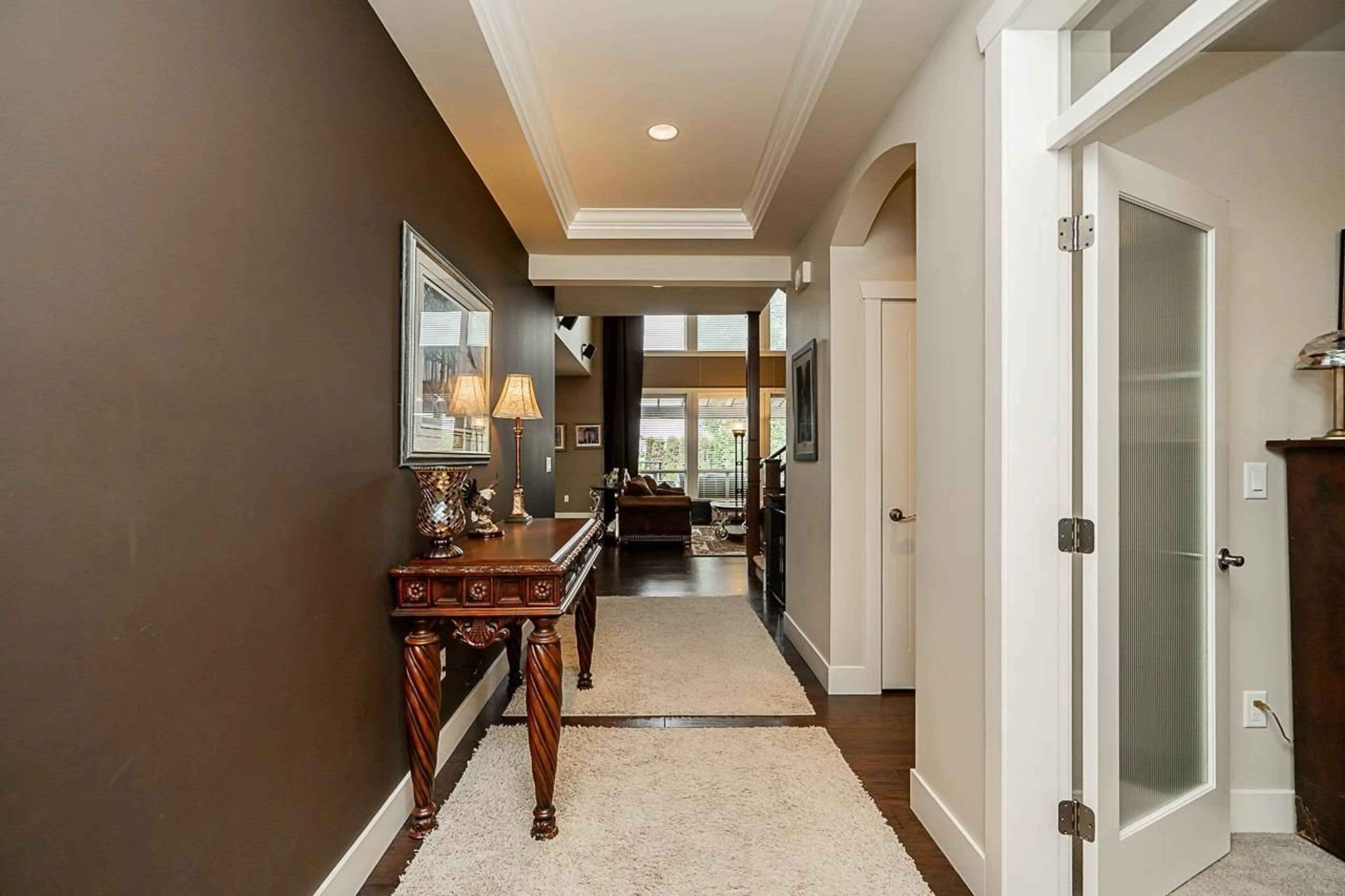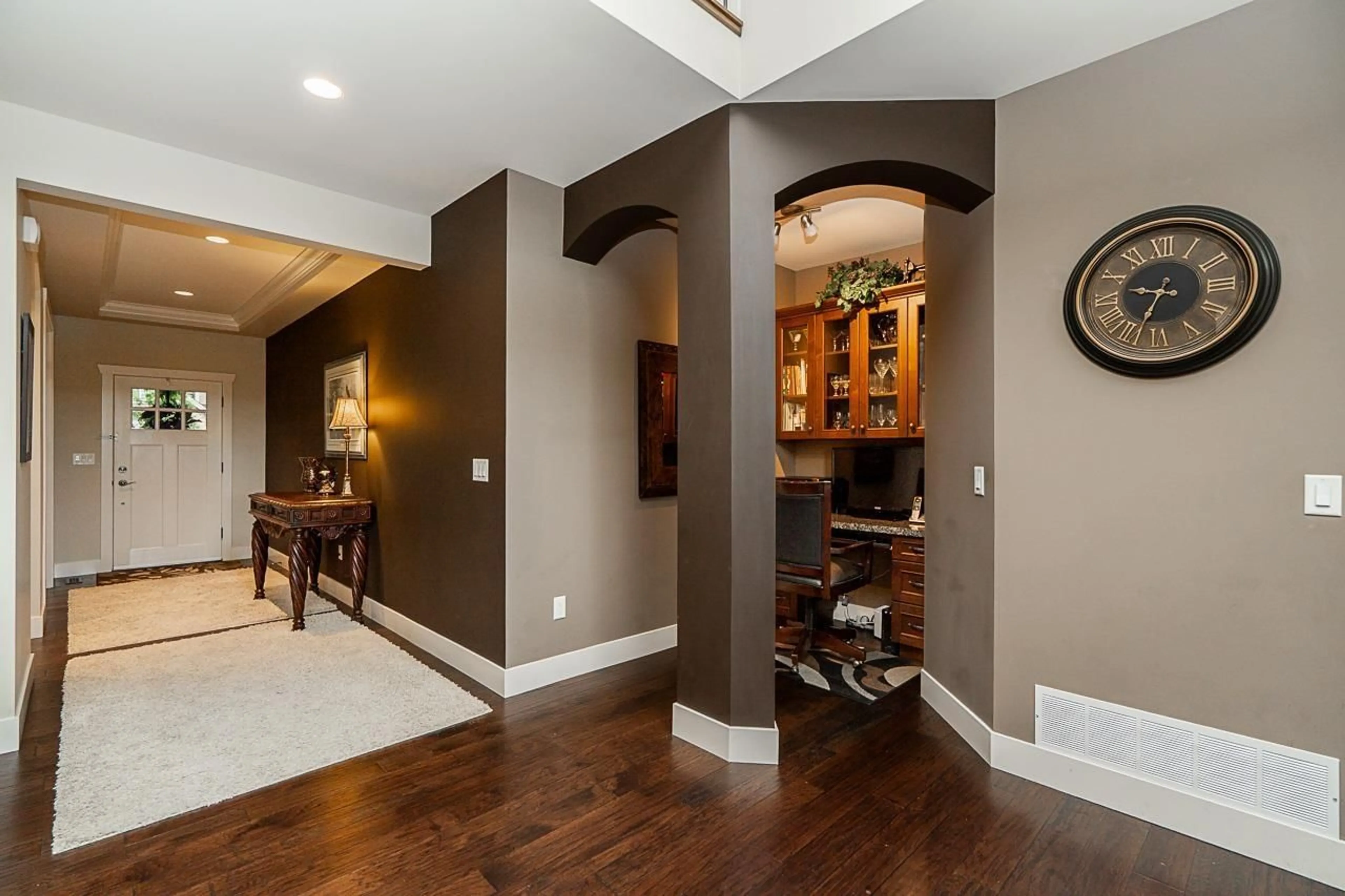7773 211TH, Langley, British Columbia V2Y0H8
Contact us about this property
Highlights
Estimated valueThis is the price Wahi expects this property to sell for.
The calculation is powered by our Instant Home Value Estimate, which uses current market and property price trends to estimate your home’s value with a 90% accuracy rate.Not available
Price/Sqft$478/sqft
Monthly cost
Open Calculator
Description
The Complete Package-Privacy, Layout & Location! This beautifully crafted RAB-built home backs onto a peaceful park and offers the perfect blend of comfort, style, and functionality. Enjoy A/C, rich hardwood floors, crown mouldings, and a soaring vaulted great room that brings in loads of natural light. The chef-inspired kitchen features a large peninsula island, granite countertops, gas stove, stainless steel appliances, pantry, and a handy computer nook. French doors open to a covered deck with outdoor gas fireplace, creating a cozy space to relax and take in the tranquil park views. Upstairs you'll find 3 generous bedrooms, including a vaulted primary suite with a 3-sided fireplace, his & hers closets, and a spa-like 5-piece ensuite. The basement is an entertainer's dream with a 4th bedroom, wine cellar, media room, rec room, wet bar, full bathroom, and separate entrance. This is the one you've been waiting for-don't miss it! (id:39198)
Property Details
Interior
Features
Exterior
Parking
Garage spaces -
Garage type -
Total parking spaces 4
Property History
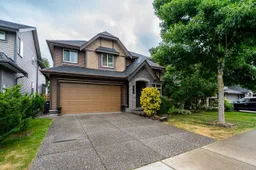 40
40
