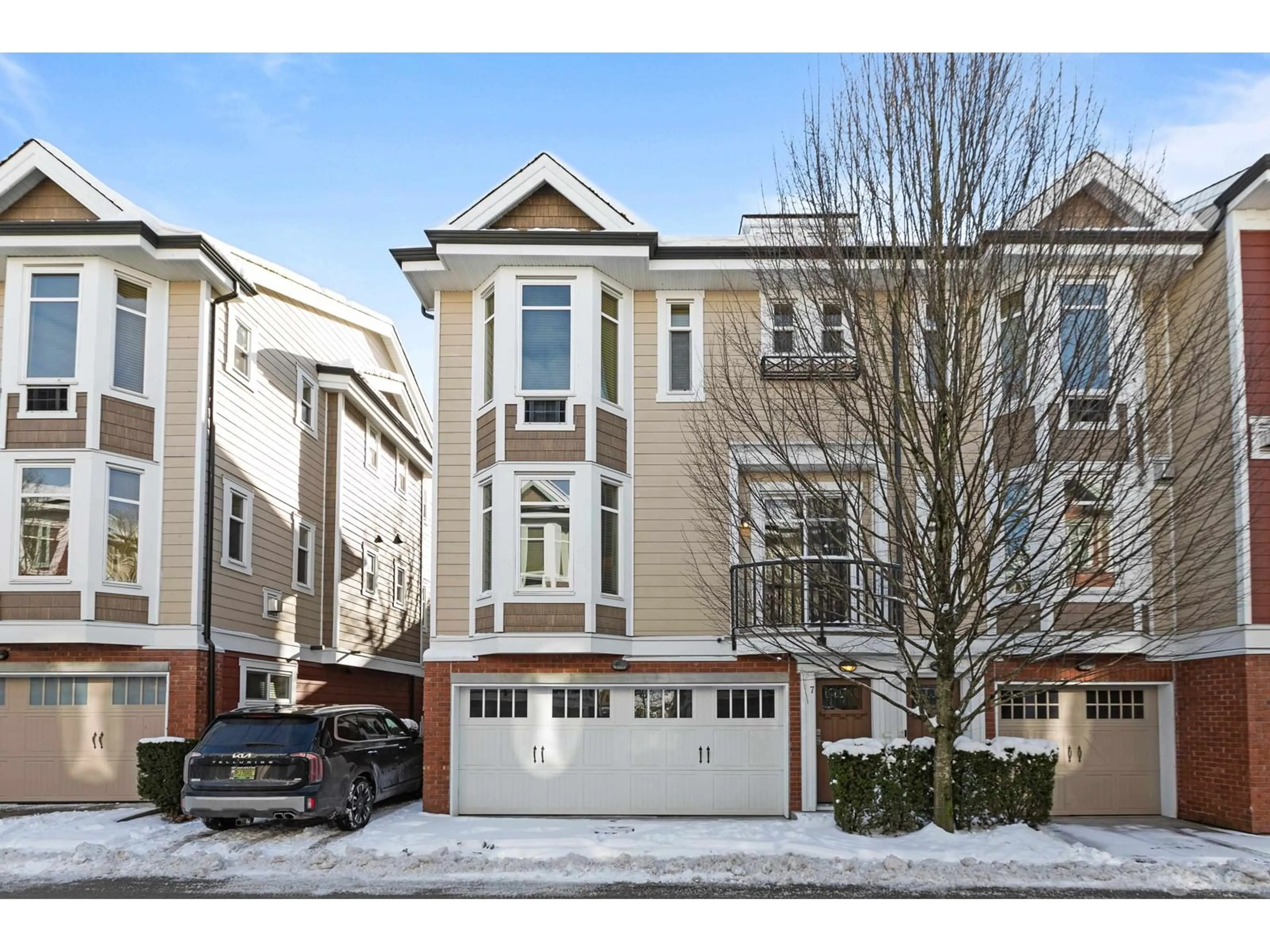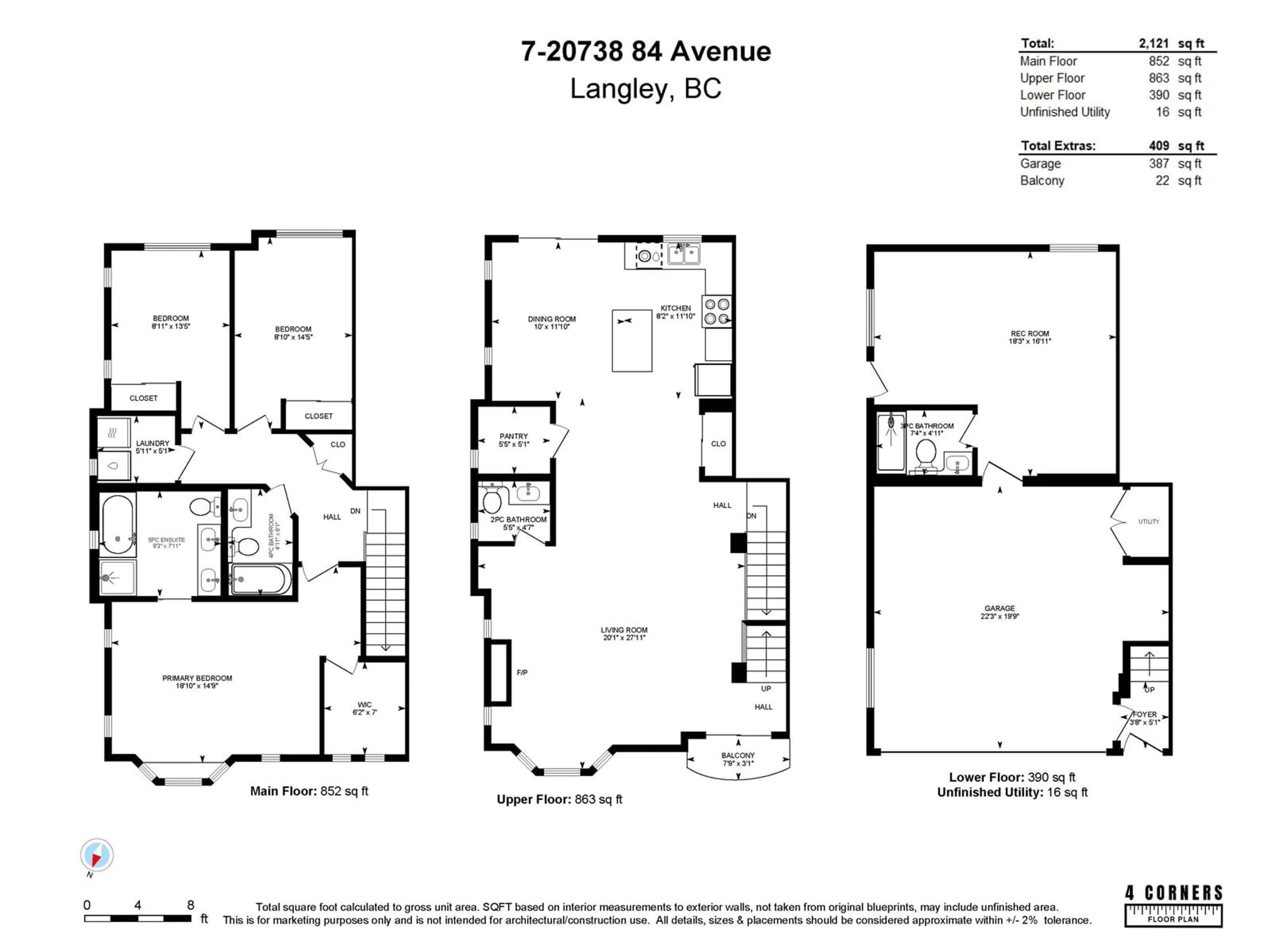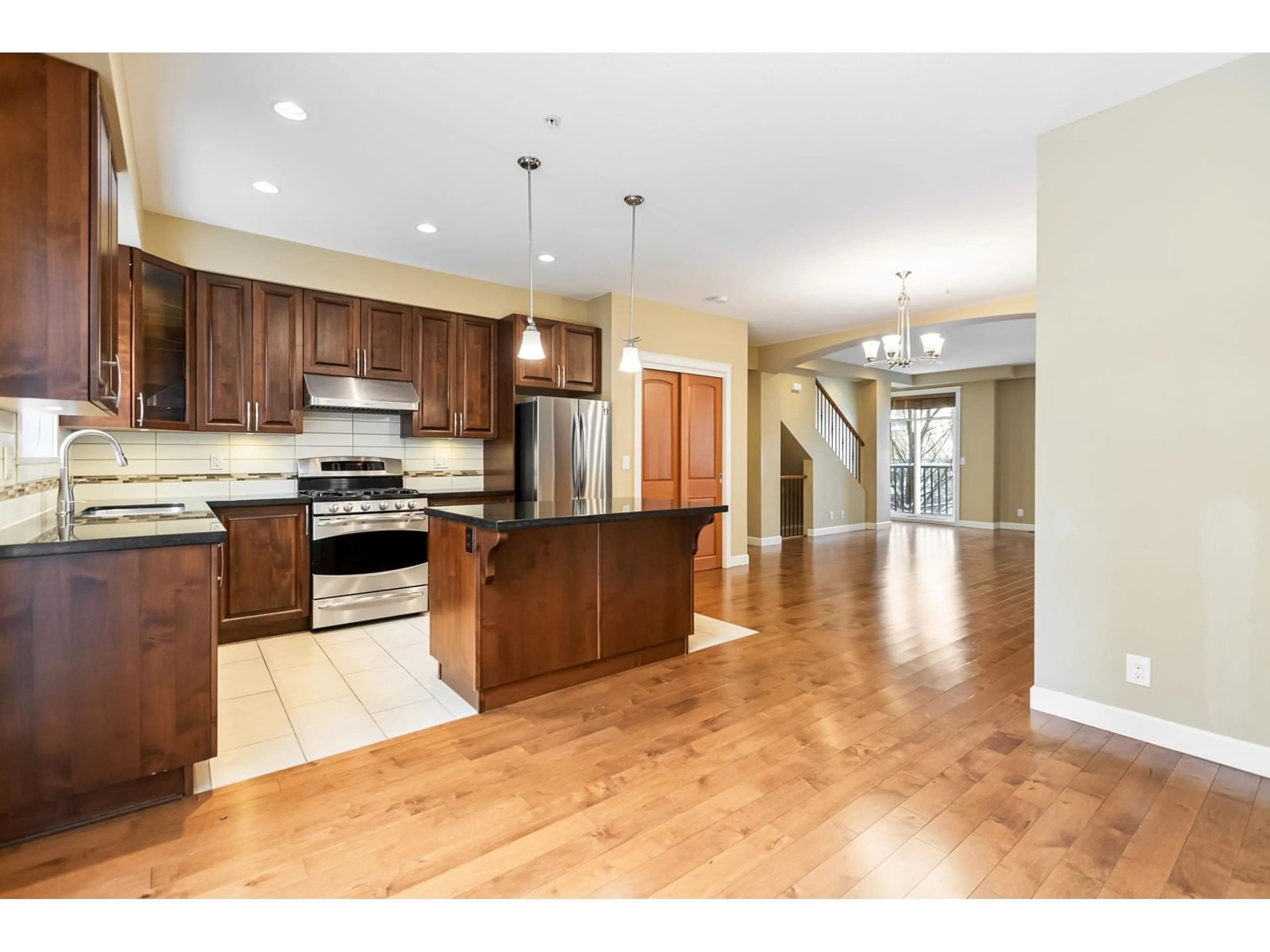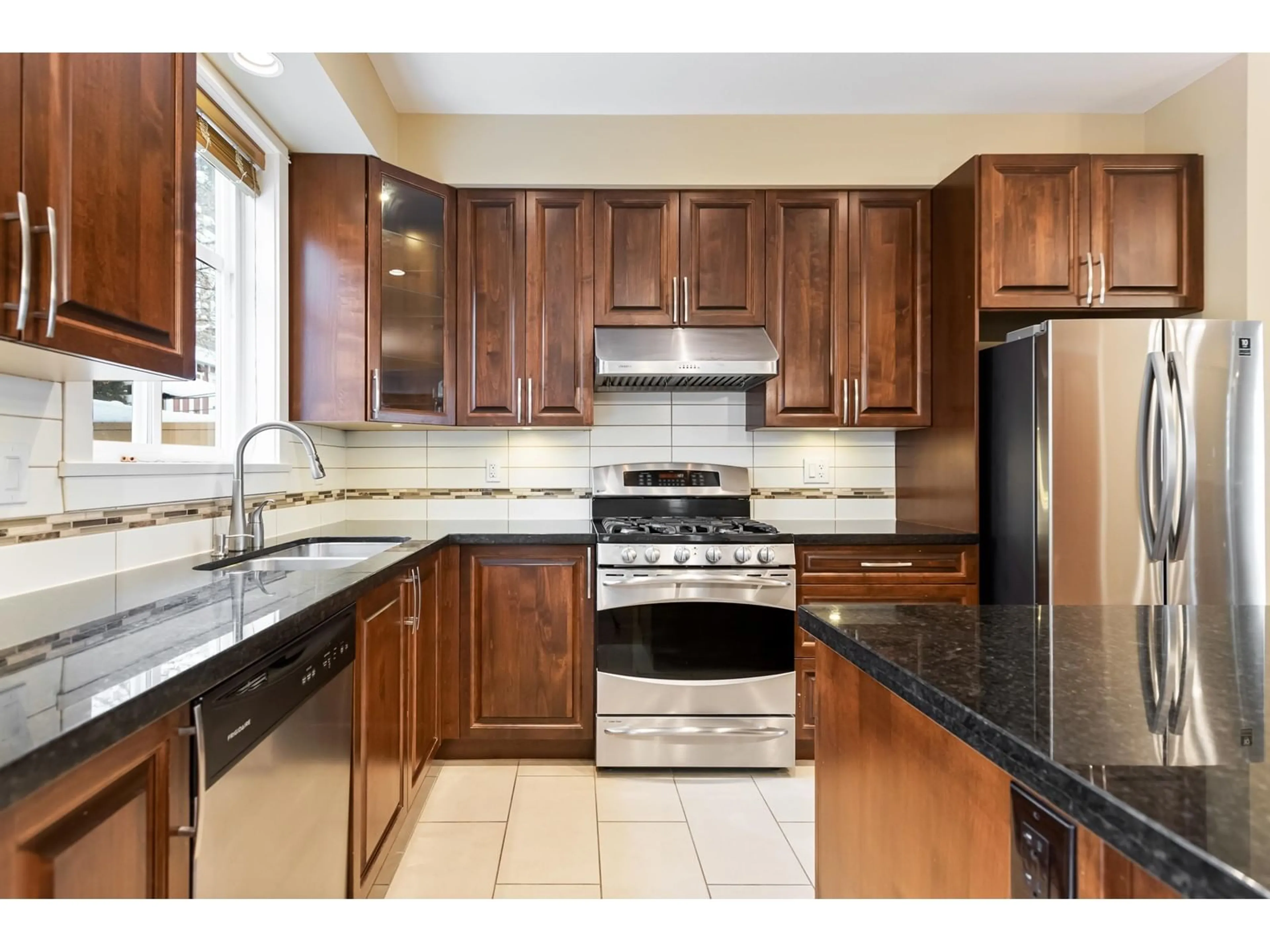7 - 20738 84TH, Langley, British Columbia V2Y0J6
Contact us about this property
Highlights
Estimated ValueThis is the price Wahi expects this property to sell for.
The calculation is powered by our Instant Home Value Estimate, which uses current market and property price trends to estimate your home’s value with a 90% accuracy rate.Not available
Price/Sqft$489/sqft
Est. Mortgage$4,462/mo
Maintenance fees$371/mo
Tax Amount (2024)$4,885/yr
Days On Market107 days
Description
Welcome to Yorkson Creek! This is a well maintained 2121sf 3-storey home offers 3 beds & 3 baths, perfect for comfortable family living. The main level greets you w/ a spacious living rm ftr a gas FP & stone surround. Spacious kitchen ftr an island with breakfast bar adjacent eating area, a walk-in pantry w/ custom shelving plus walk out access to the B/Y. Upstairs all bedrooms await w/ the primary boasting vaulted ceilings, a 3-piece ensuite w/ anti-fog mirror, heated floors & an extra A/C unit. The basement offers a dbl garage & huge rec room with full 3 pce bathroom plus separate entry! Bonus oak hardwood floors throughout entire home including stairs rec-room and bedrooms! In the R.E Mountain secondary catchment w/ highly sought after I.B Program! OPEN HOUSE SUN 1PM-3PM (id:39198)
Property Details
Interior
Features
Exterior
Parking
Garage spaces -
Garage type -
Total parking spaces 2
Condo Details
Amenities
Exercise Centre, Clubhouse
Inclusions
Property History
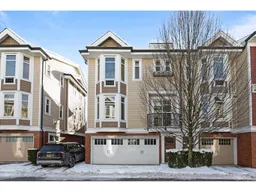 32
32
