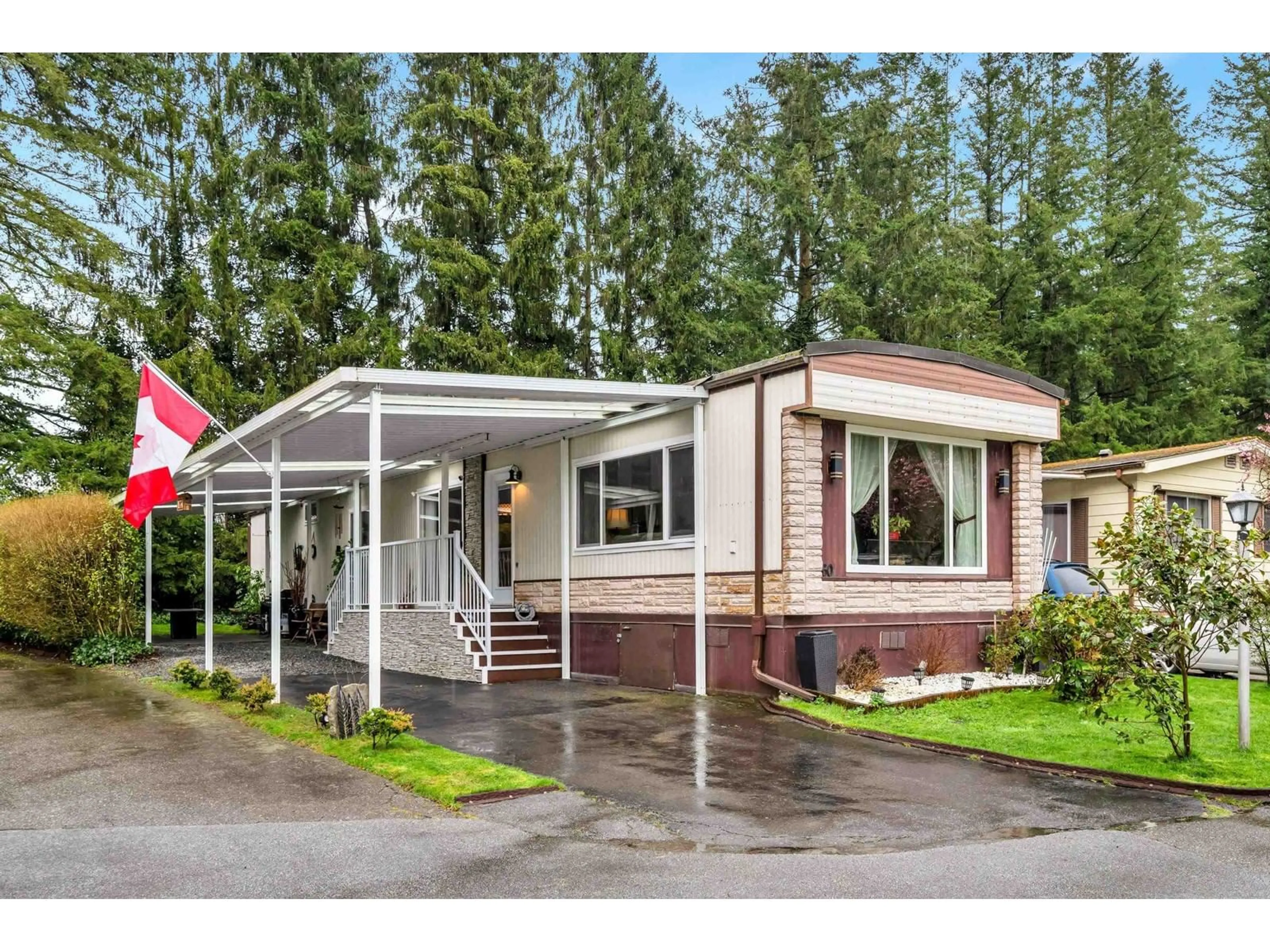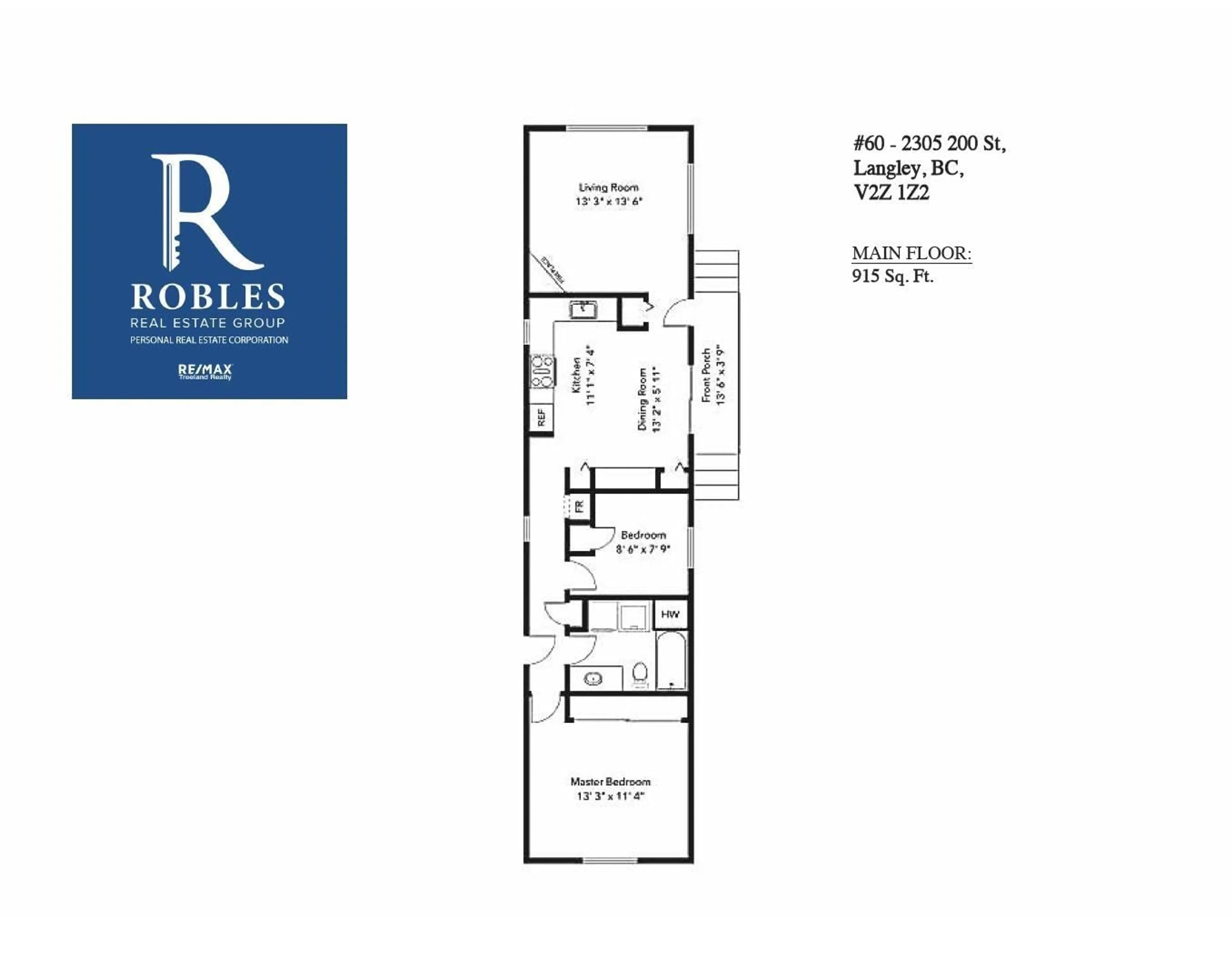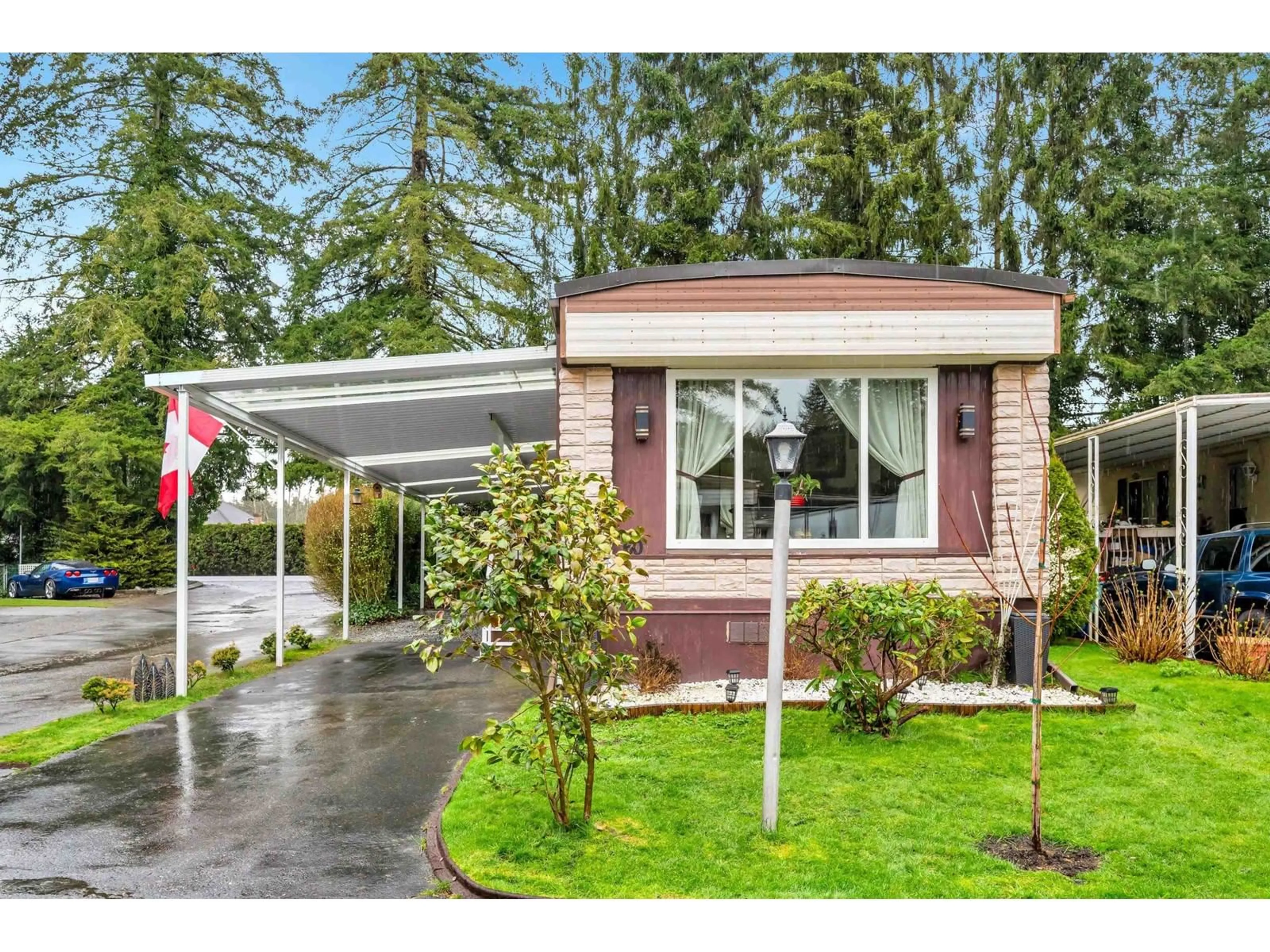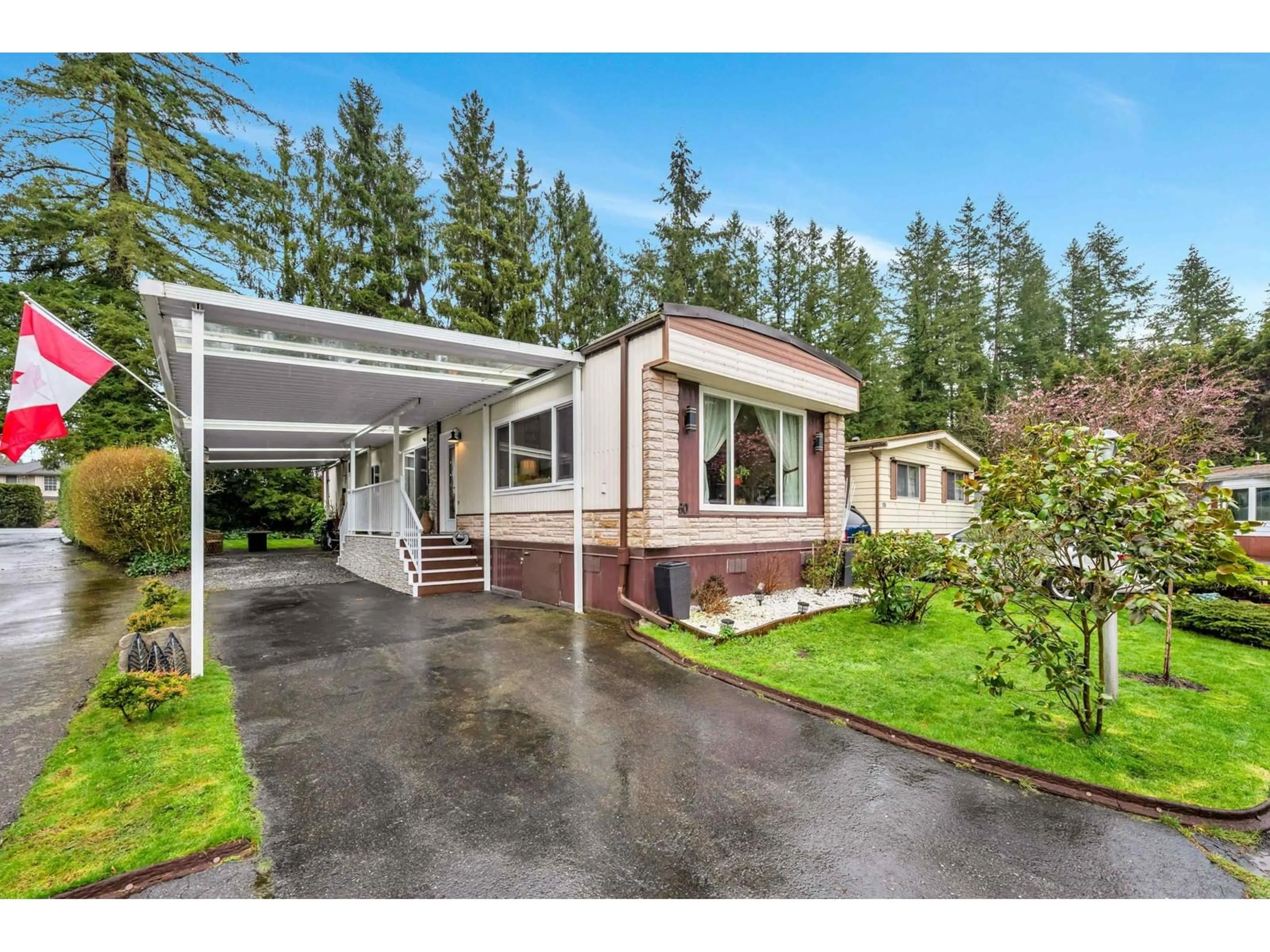60 2305 200TH STREET, Langley, British Columbia V2Z1Z2
Contact us about this property
Highlights
Estimated ValueThis is the price Wahi expects this property to sell for.
The calculation is powered by our Instant Home Value Estimate, which uses current market and property price trends to estimate your home’s value with a 90% accuracy rate.Not available
Price/Sqft$306/sqft
Est. Mortgage$1,202/mo
Tax Amount ()-
Days On Market26 days
Description
Cedar Lane~ a 55 + boutique complex with a true sense of community! This 915 sq ft 2 bdrm 1 bth home is move in ready, has been lovingly maintained & shows pride of ownership. Living rm includes a cozy gas fireplace, & kitchen has tons of cabinetry & built ins. Primary bdrm has double closets & there is a 4 pc main bth w/ laundry. Some updates include pex plumbing, newer vapour barrier & insulation underneath, windows & more! Bonus brand new A/C for the summer! Situated on a treed corner lot making this a desirable private location. Parking: 2 cars max for owners, but room for 2 more for guests. Huge covered patio ~ a great space for barbeques & summer gatherings. There is a large grassy area & includes a shed for storage, & raspberry & strawberry bushes. Amenities all outside your door! (id:39198)
Property Details
Interior
Features
Exterior
Features
Parking
Garage spaces 4
Garage type Carport
Other parking spaces 0
Total parking spaces 4
Property History
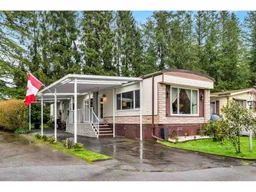 37
37
