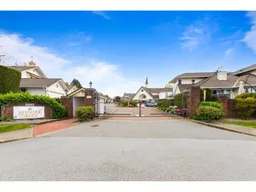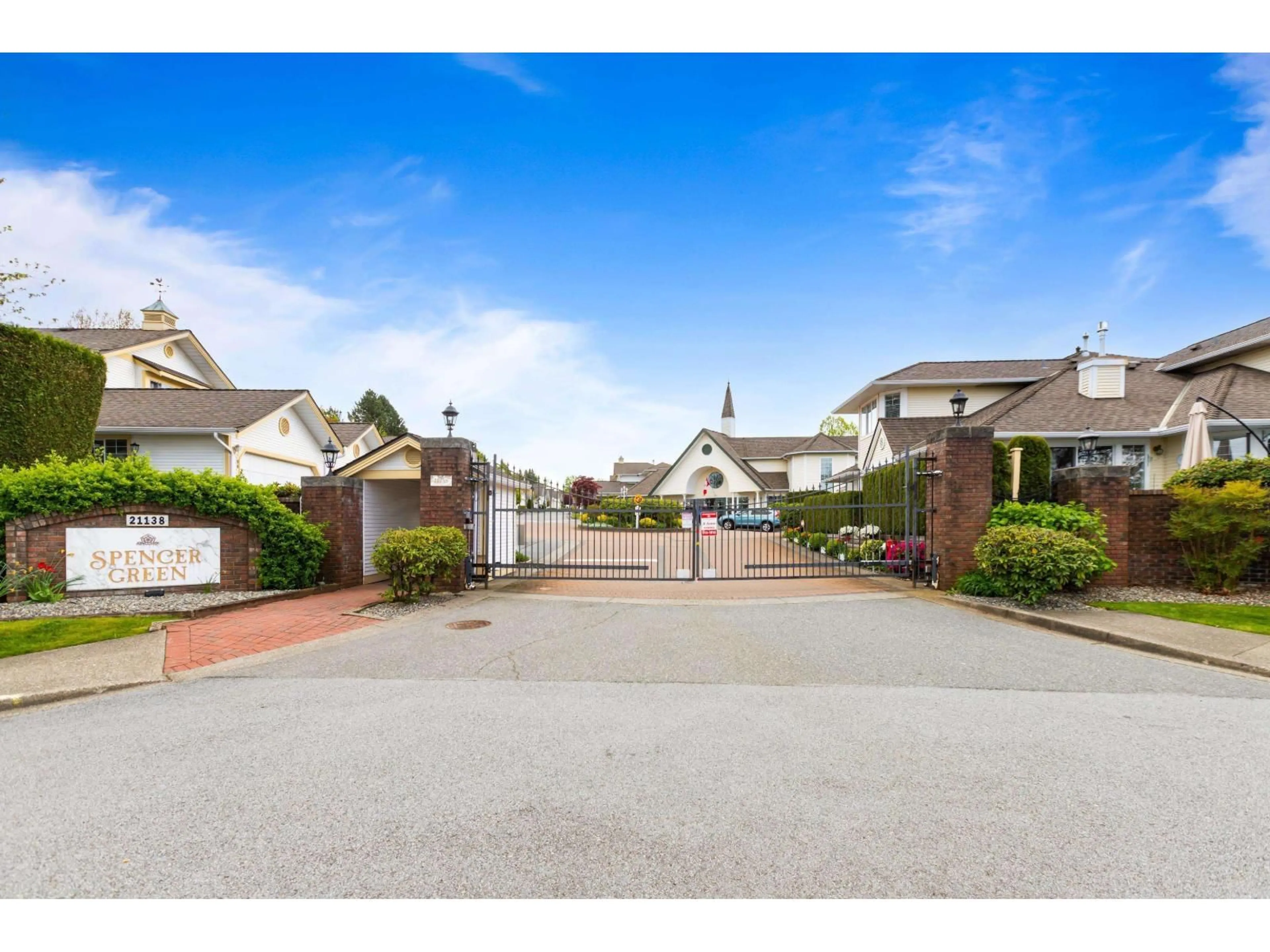44 - 21138 88TH, Langley, British Columbia V1M2G7
Contact us about this property
Highlights
Estimated valueThis is the price Wahi expects this property to sell for.
The calculation is powered by our Instant Home Value Estimate, which uses current market and property price trends to estimate your home’s value with a 90% accuracy rate.Not available
Price/Sqft$535/sqft
Monthly cost
Open Calculator
Description
Welcome to "Spencer Green", a fabulous gated 55+ community featuring a beautiful clubhouse!! This stunning, move-in-ready townhome offers the perfect opportunity to age in place, with the primary bedroom and laundry conveniently located on the main floor. Enjoy the spacious double garage complete with abundant storage and B/I shelving. Inside, you'll love the vaulted ceilings in the living and dining areas, a cozy gas fireplace, and a luxurious 5-piece ensuite featuring a separate shower, soaker tub, and dual sinks. The kitchen has been tastefully redesigned with high-end cabinets and premium appliances, making it both elegant and functional. A convenient powder room completes the main level. Upstairs, you'll find two bedrooms and a Jack & Jill bathroom. This home truly shows a 12/10!! (id:39198)
Property Details
Interior
Features
Exterior
Parking
Garage spaces -
Garage type -
Total parking spaces 2
Condo Details
Amenities
Laundry - In Suite, Clubhouse
Inclusions
Property History
 1
1
