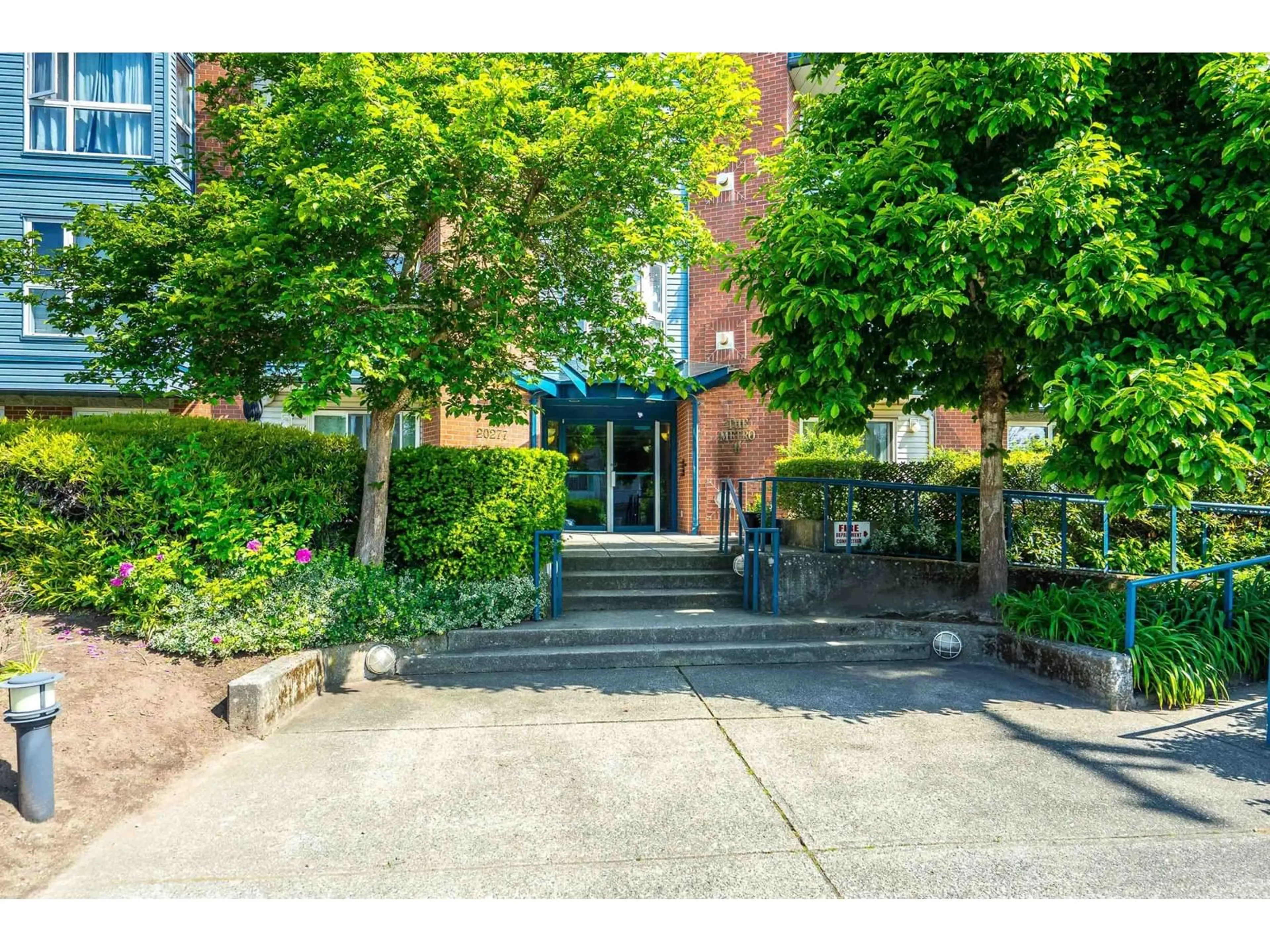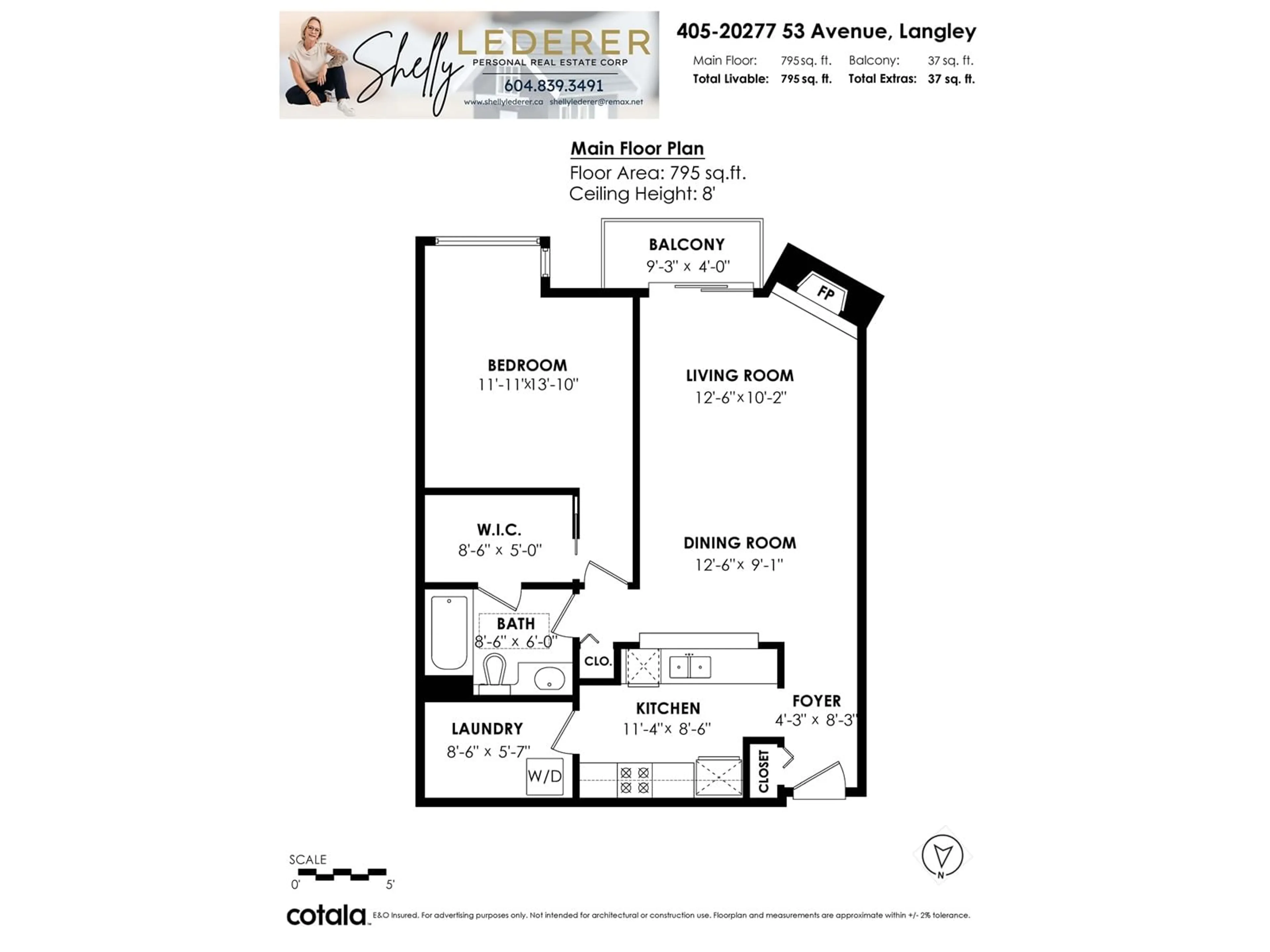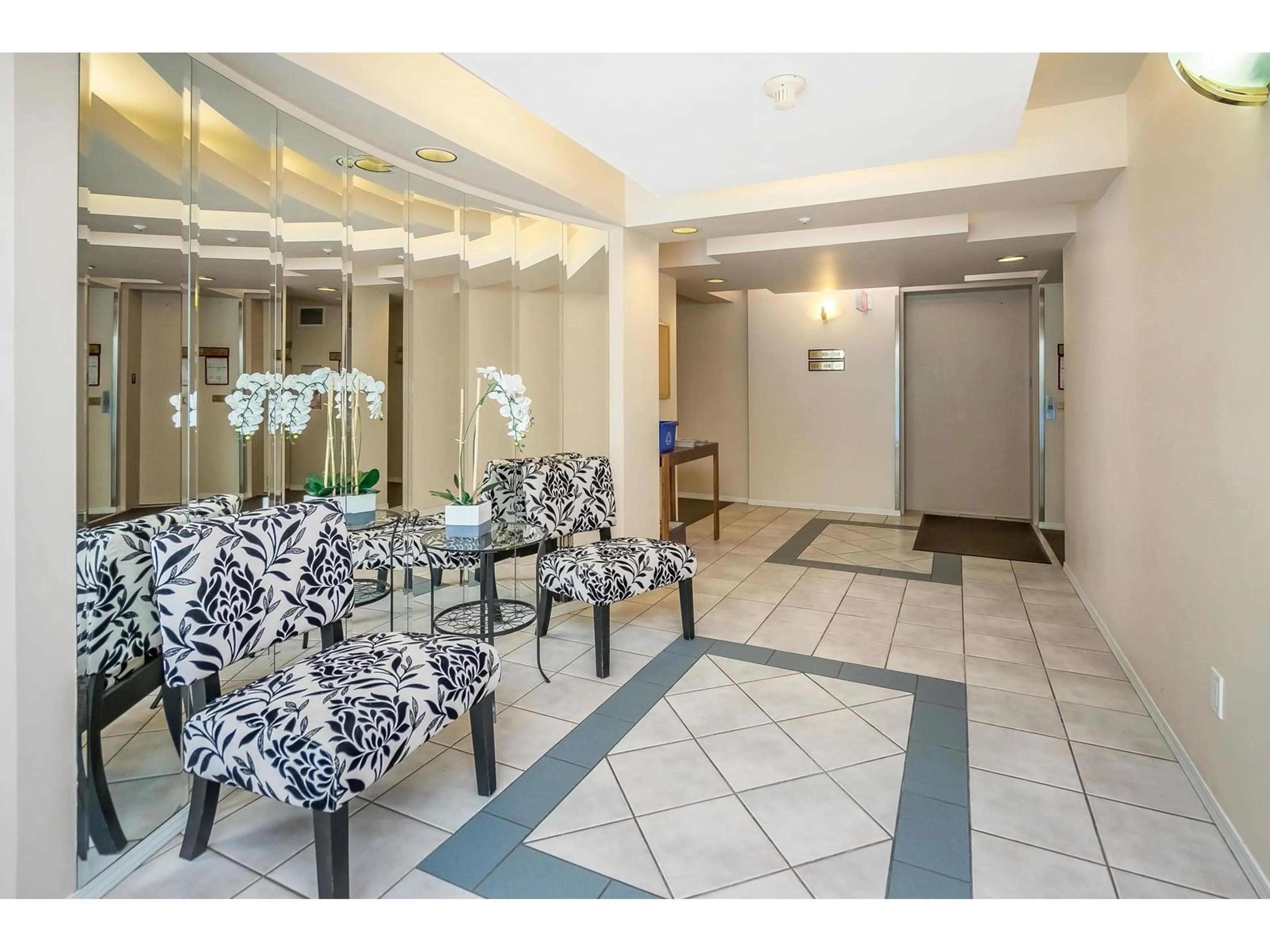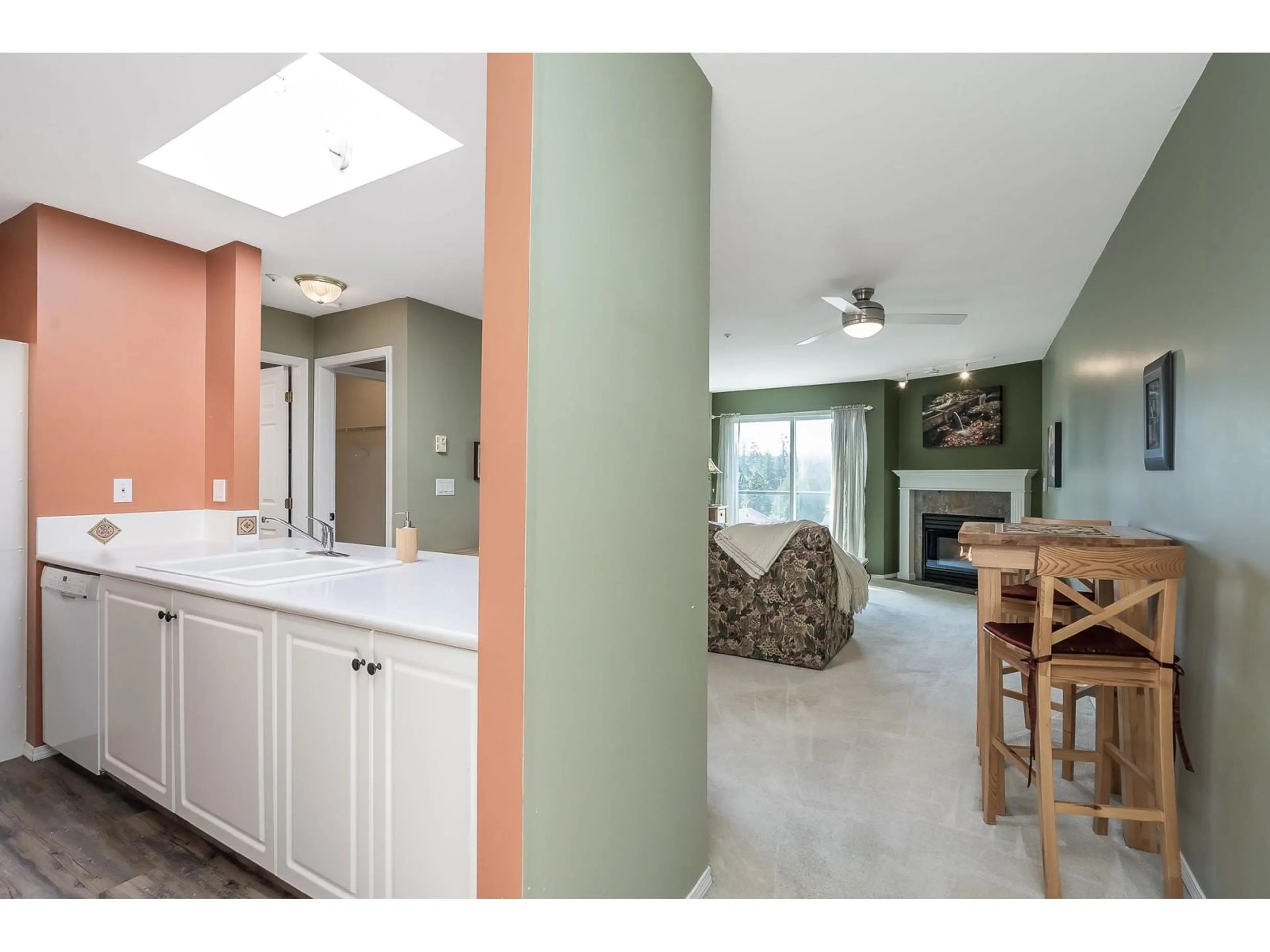405 - 20277 53RD, Langley, British Columbia V3A3V2
Contact us about this property
Highlights
Estimated ValueThis is the price Wahi expects this property to sell for.
The calculation is powered by our Instant Home Value Estimate, which uses current market and property price trends to estimate your home’s value with a 90% accuracy rate.Not available
Price/Sqft$545/sqft
Est. Mortgage$1,864/mo
Maintenance fees$283/mo
Tax Amount (2024)$2,427/yr
Days On Market2 days
Description
Metro 11 - BEST PRICE in TOWN 795 SF, In-suite Laundry, & No Age Restrictions!!! Amazing1-Bedroom home with Plenty of Space & Storage. BRIGHT TOP Floor is extpremely clean with quality Updated appliances, Skylight over Kitchen Sink. Large Laundry / Insuite storage along with Large Walk-in closet off Master. South patio overlooks Langley City trees and Southern Mountains. Excellent location just down the road from Future Skytrain. Close enough to walk, far enough it won't be heard. EXCELLENT healthy Strata. A super friendly building. Plenty of extra street parking. Walk to shopping, parks, nature trails, and more. Maint. Fee includes Hot Water and Gas. Bring your pet. DON'T Wait, It may NOT last long. (id:39198)
Property Details
Interior
Features
Exterior
Parking
Garage spaces -
Garage type -
Total parking spaces 1
Condo Details
Amenities
Storage - Locker, Laundry - In Suite, Clubhouse
Inclusions
Property History
 35
35





