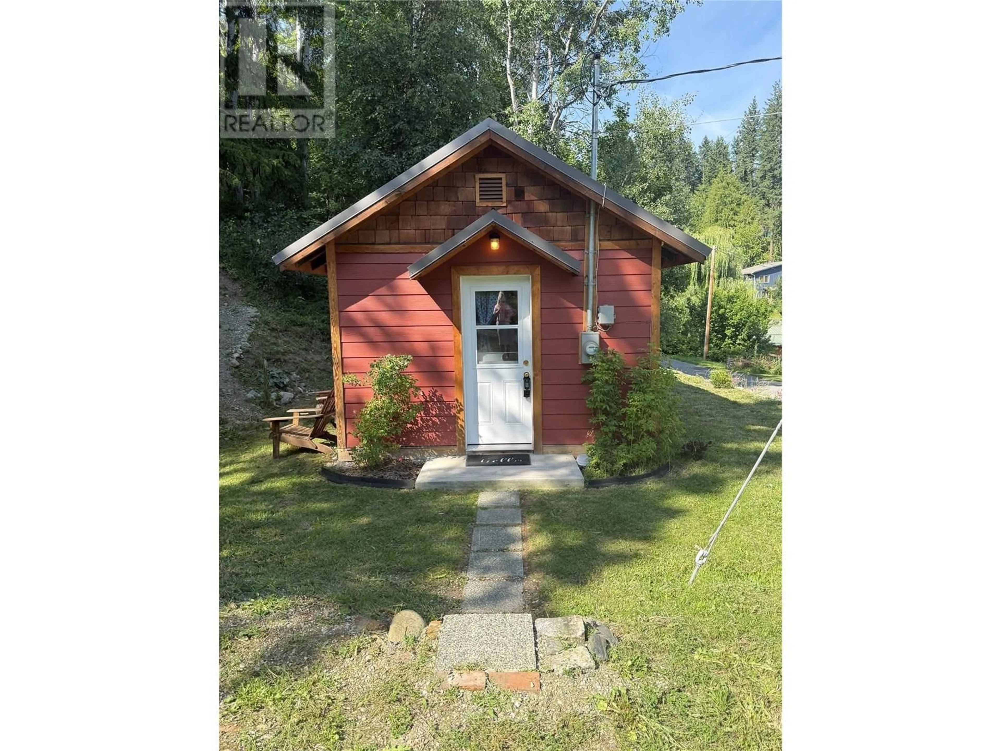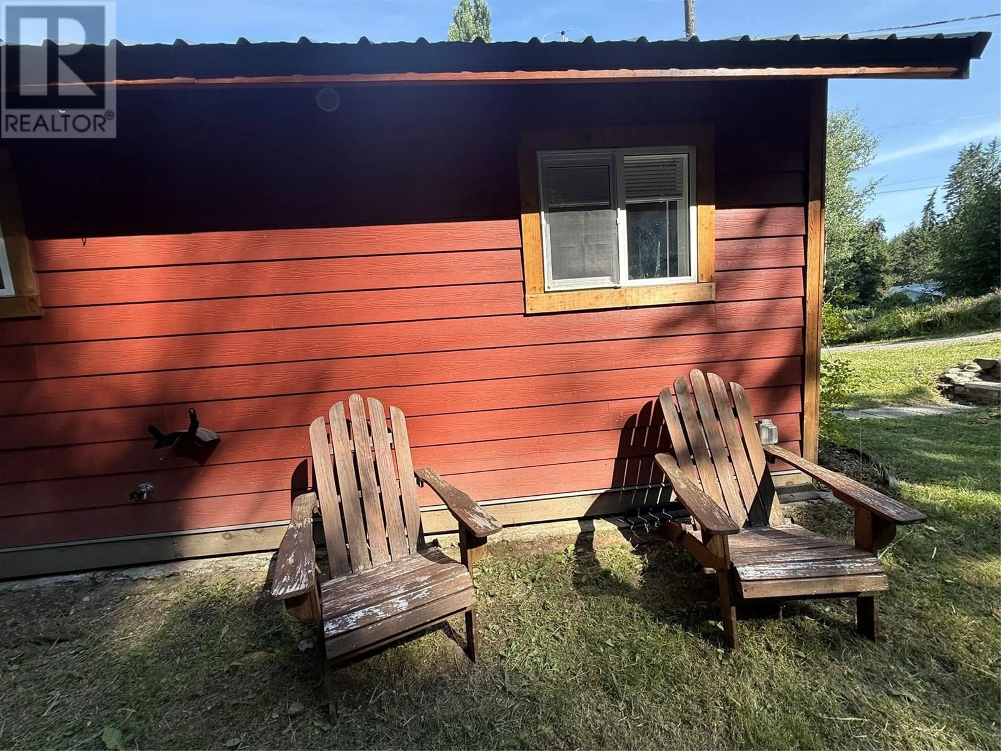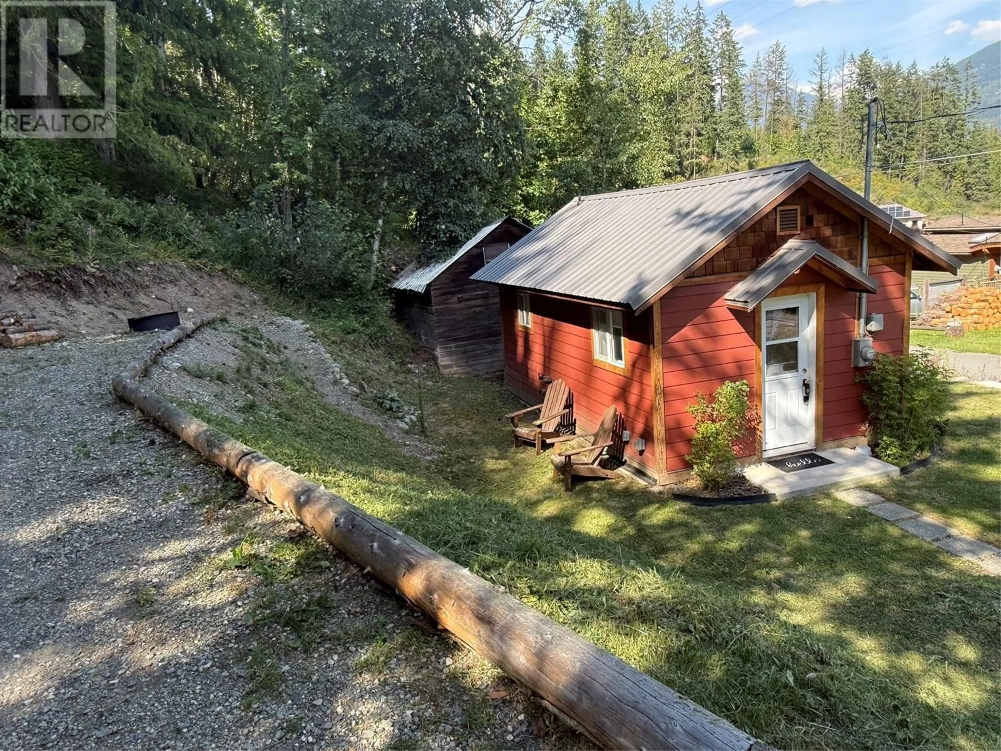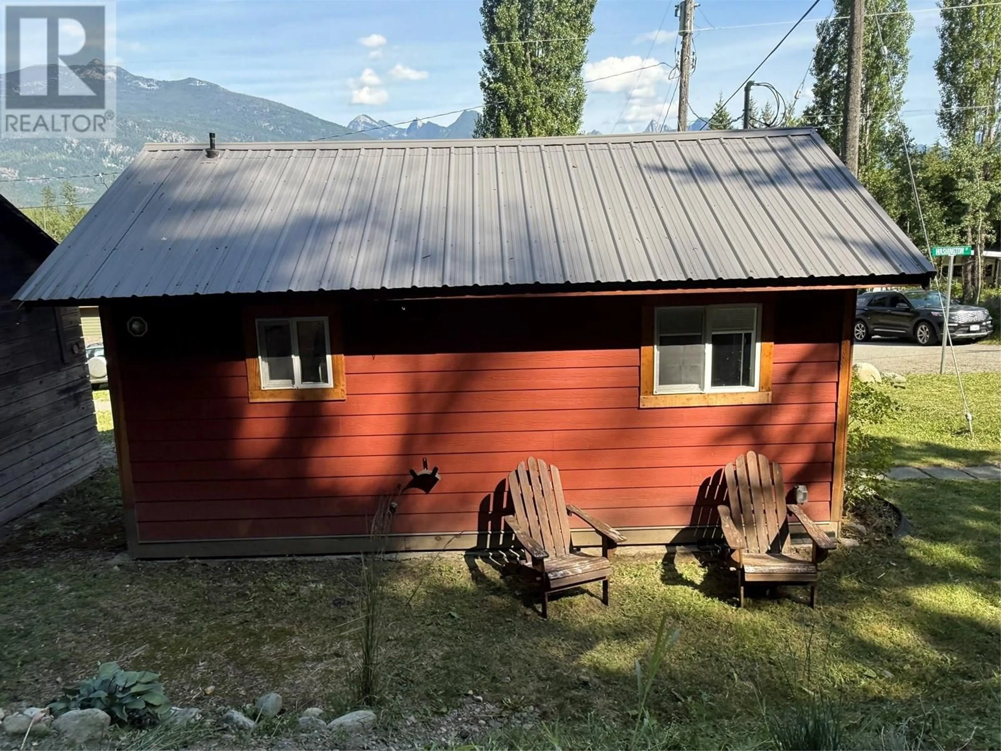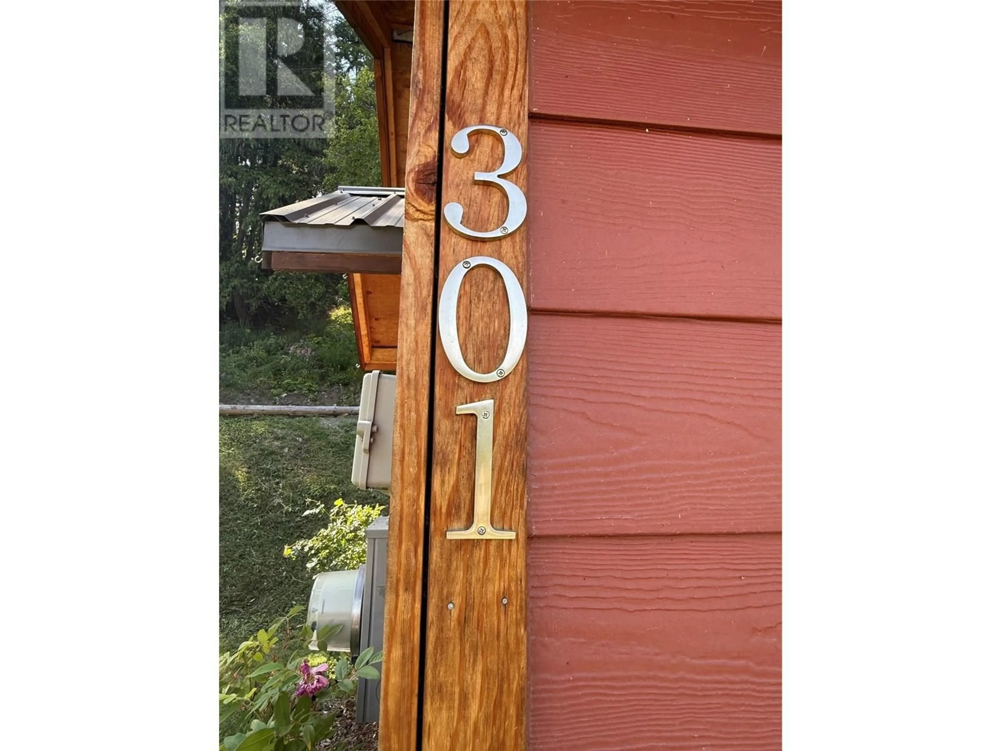301 N WASHINGTON STREET, Kaslo, British Columbia V0G1M0
Contact us about this property
Highlights
Estimated valueThis is the price Wahi expects this property to sell for.
The calculation is powered by our Instant Home Value Estimate, which uses current market and property price trends to estimate your home’s value with a 90% accuracy rate.Not available
Price/Sqft$895/sqft
Monthly cost
Open Calculator
Description
**Charming Tiny Home in Beautiful Kaslo – A Hidden Gem!** Welcome to this adorable 240 sq.ft. home, perfectly situated on a corner city lot in the picturesque village of Kaslo. Nestled at the front of the lot, this sweet little house is surrounded by nature, with a peaceful forest on two sides and beautiful views across Kootenay Lake. Just a five-minute walk to Kaslo Bay Park and beach, it offers the perfect blend of privacy and convenience. Inside, the open-concept layout maximizes space and comfort, featuring built-in queen bunk beds, a full bathroom with shower, and a cozy kitchen with everything you need for simple, efficient living. Whether you're looking for a weekend getaway, a year-round tiny home, or a rental opportunity, this space is thoughtfully designed to meet your needs. The home is clad in durable Hardie plank siding with a stylish metal roof, built to last in all seasons. Outside, enjoy evenings around the fire pit, tucked into your own forested hideaway. A generous 11.8 x 16.2 storage shed provides plenty of room for gear, bikes, or tools. Affordable, move-in ready, and bursting with character, this is a rare opportunity to own a little slice of Kaslo's charm. Whether you're a minimalist, outdoor enthusiast, or investor, this tiny treasure is ready for you. (id:39198)
Property Details
Interior
Features
Main level Floor
Full bathroom
3'3'' x 7'4''Living room
11'8'' x 5'1''Primary Bedroom
5'5'' x 7'Kitchen
11'8'' x 5'1''Exterior
Parking
Garage spaces -
Garage type -
Total parking spaces 2
Property History
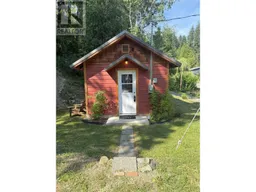 20
20
