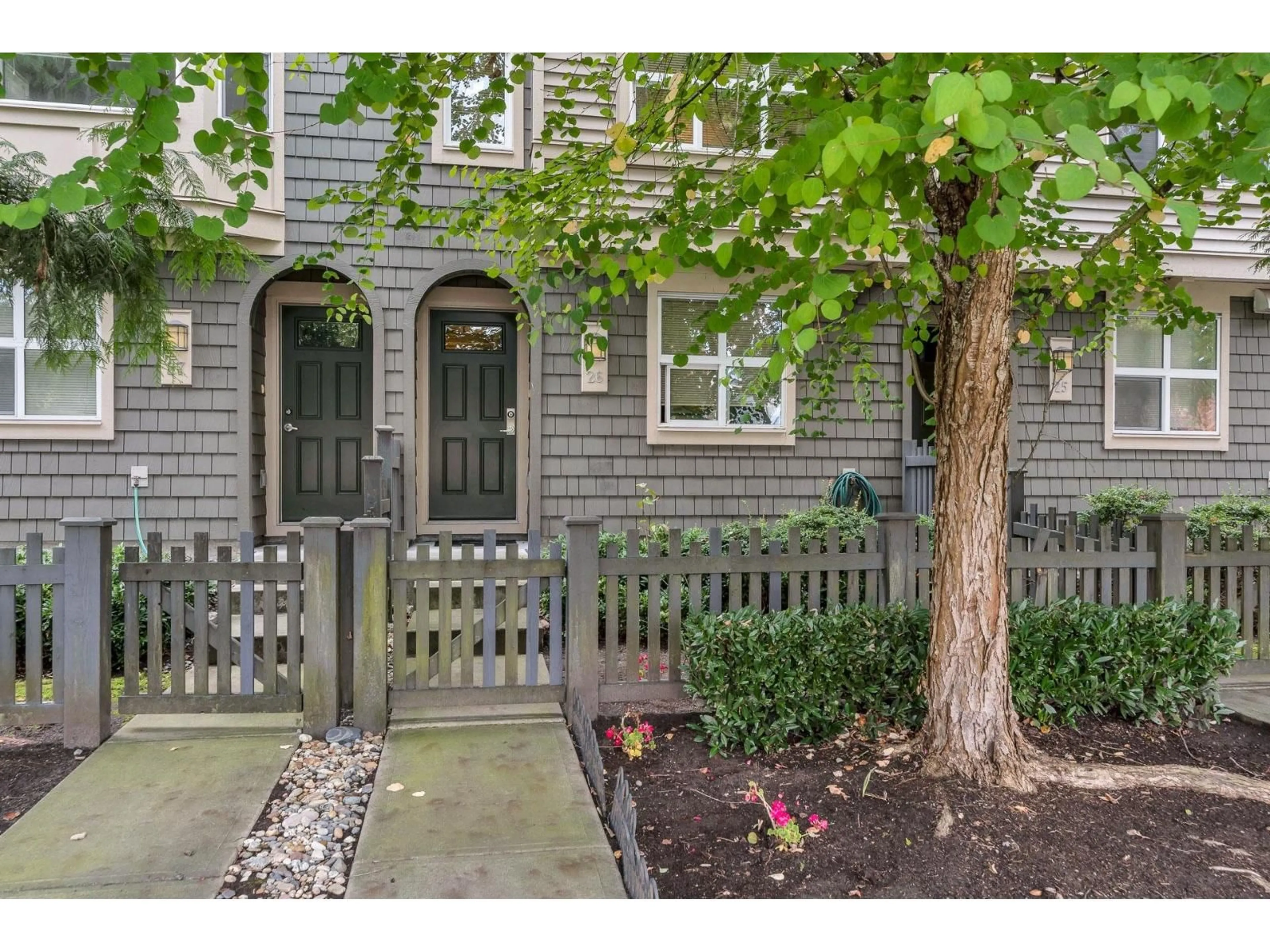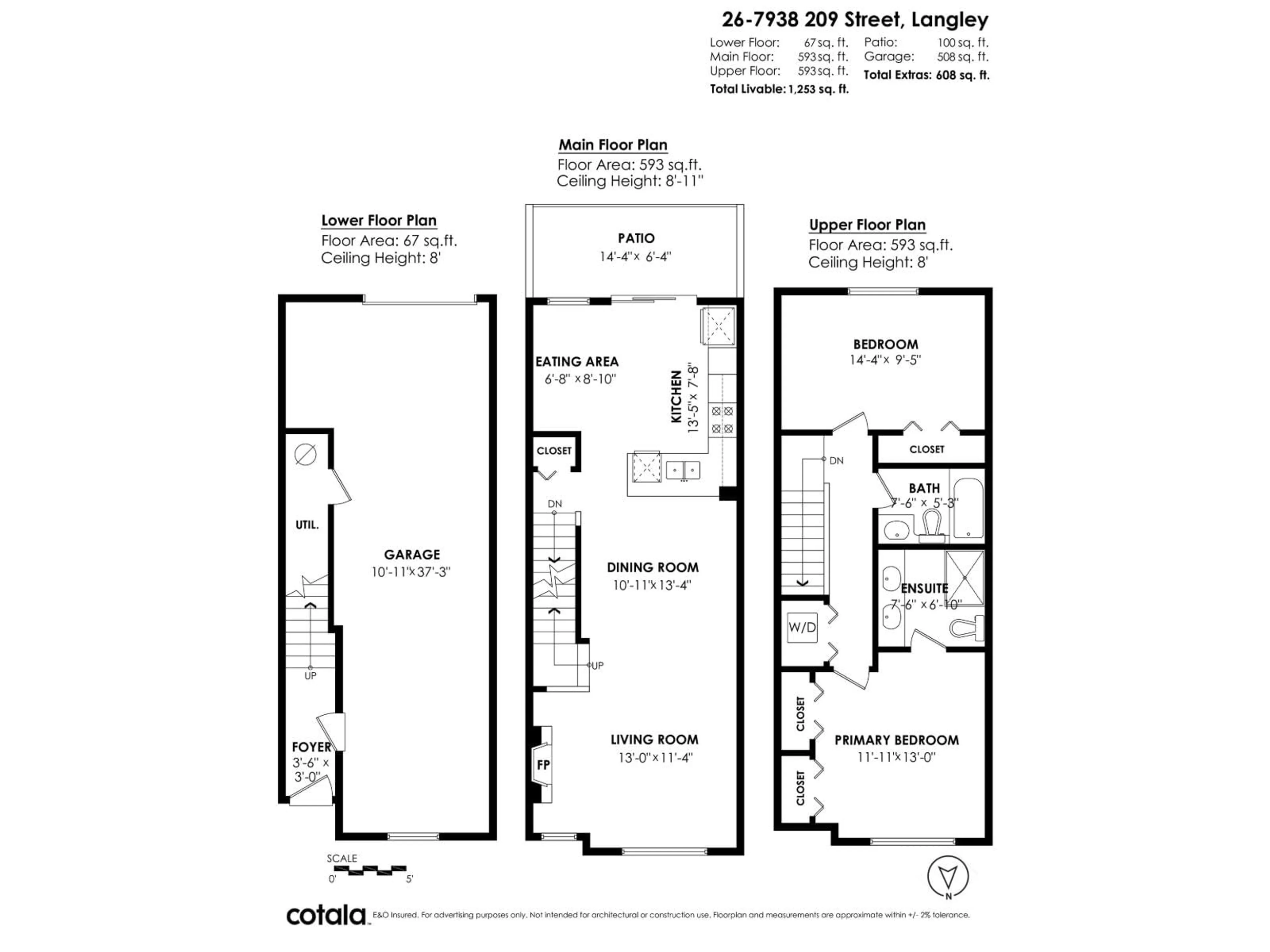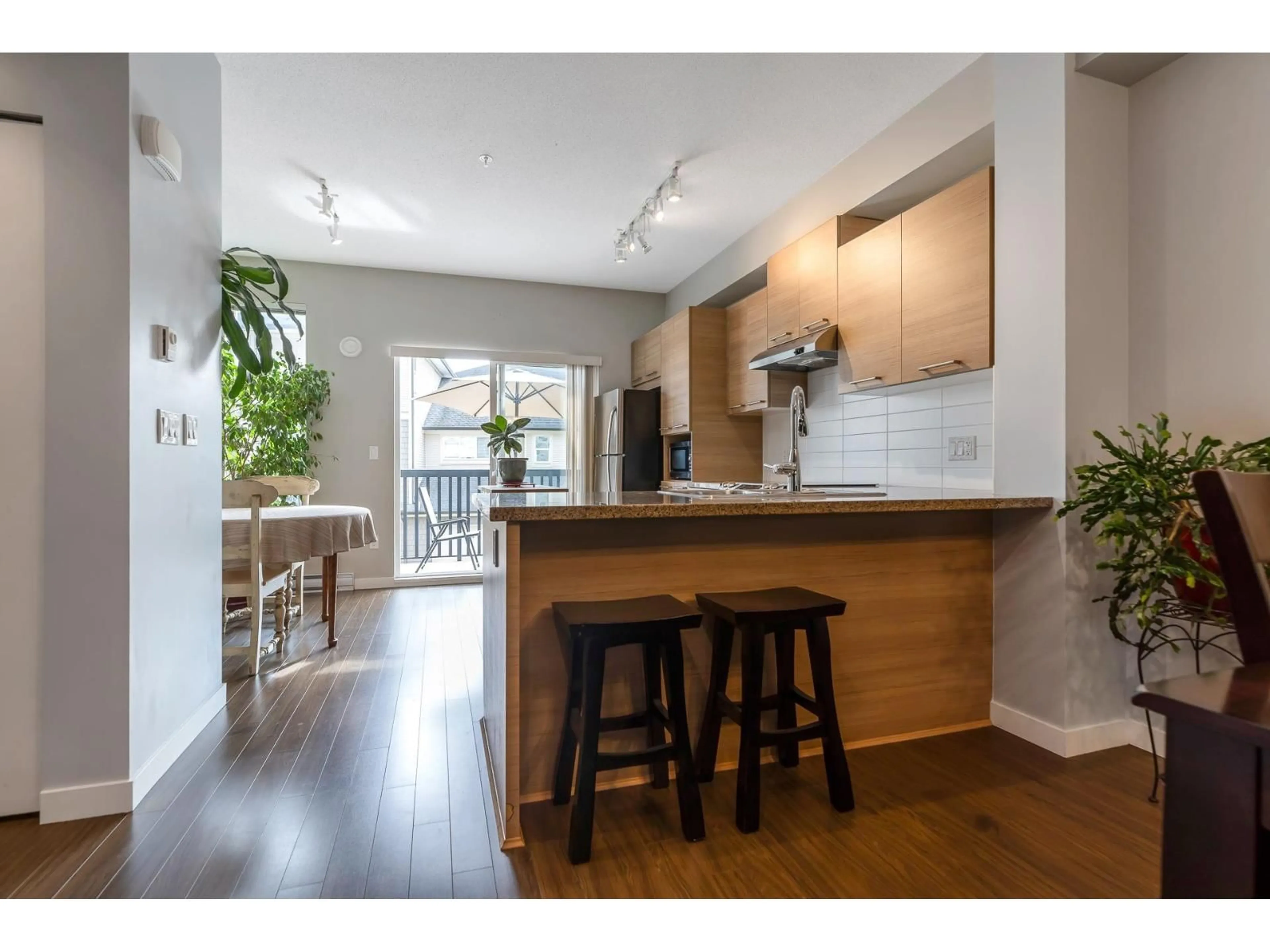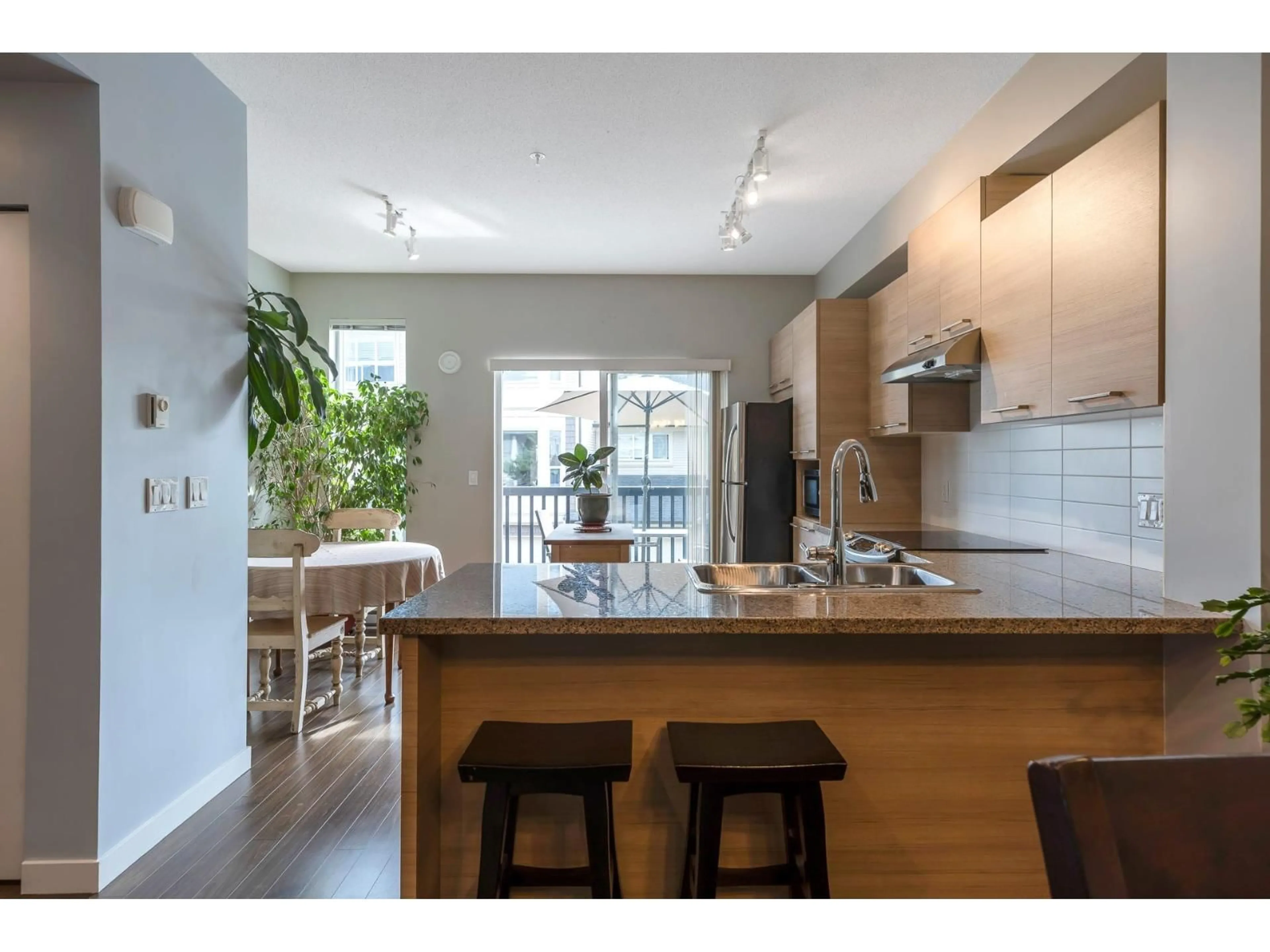26 - 7938 209TH, Langley, British Columbia V2K0Y1
Contact us about this property
Highlights
Estimated valueThis is the price Wahi expects this property to sell for.
The calculation is powered by our Instant Home Value Estimate, which uses current market and property price trends to estimate your home’s value with a 90% accuracy rate.Not available
Price/Sqft$549/sqft
Monthly cost
Open Calculator
Description
Original owner! Red Maple Park is a Polygon development and their renowned qualify shows through. This is one of the most desirable developments in Willoughby and boasts RESORT STYLE AMMENITIES in the 10,000 foot Maple Club including an outdoor pool, hot tub, large party room with pool table, theatre room that seats 12 and indoor ball hockey arena. Located in one of the quietest locations in the development, it features a well laid out main floor, two large bedrooms upstairs - both can accommodate a king sized bed. Tastefully appointed and has 2 outdoor areas; a sun drenched and south facing sun deck off the kitchen and a fenced yard as well, plus a double tandem garage. Steps to Richard Bullpitt Elem and all the shops, dining, transit, parks and entertainment in Willoughby. Low monthly maintenance fee $316.84 includes all amenities! (id:39198)
Property Details
Interior
Features
Exterior
Features
Parking
Garage spaces -
Garage type -
Total parking spaces 2
Condo Details
Amenities
Exercise Centre, Recreation Centre, Clubhouse
Inclusions
Property History
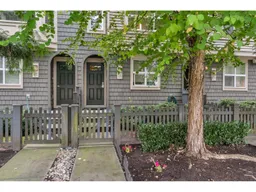 37
37
