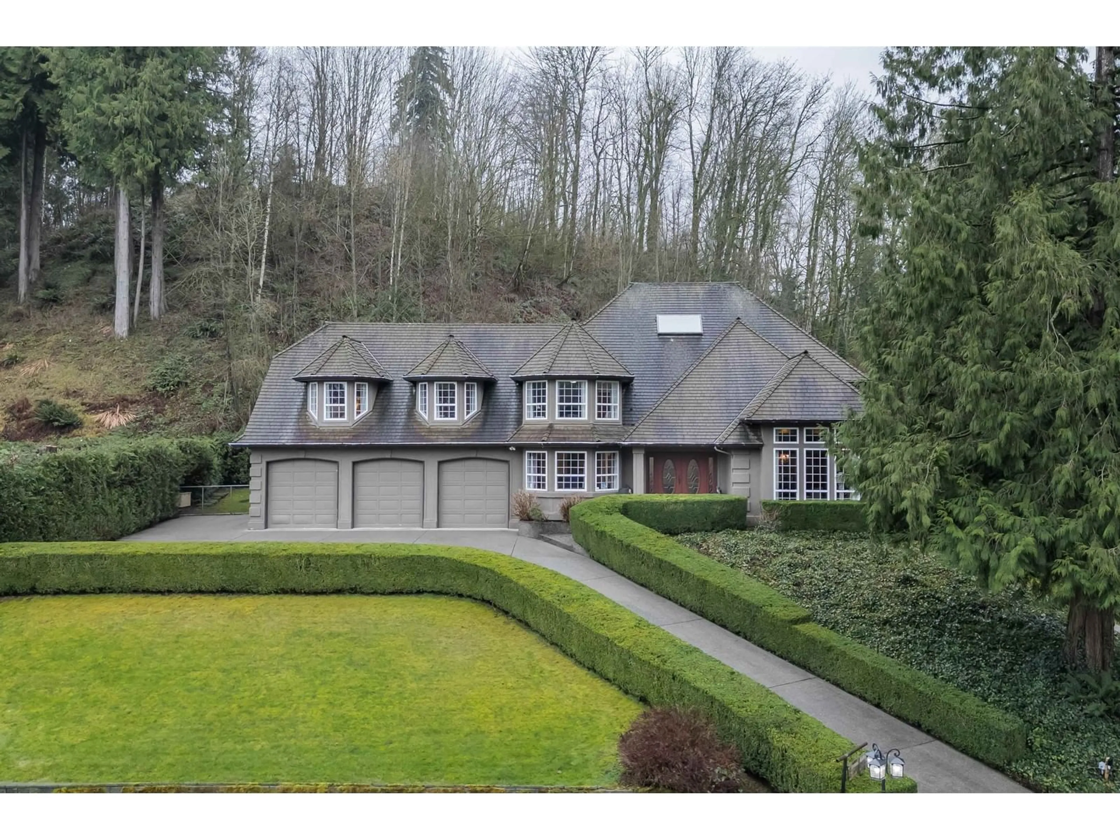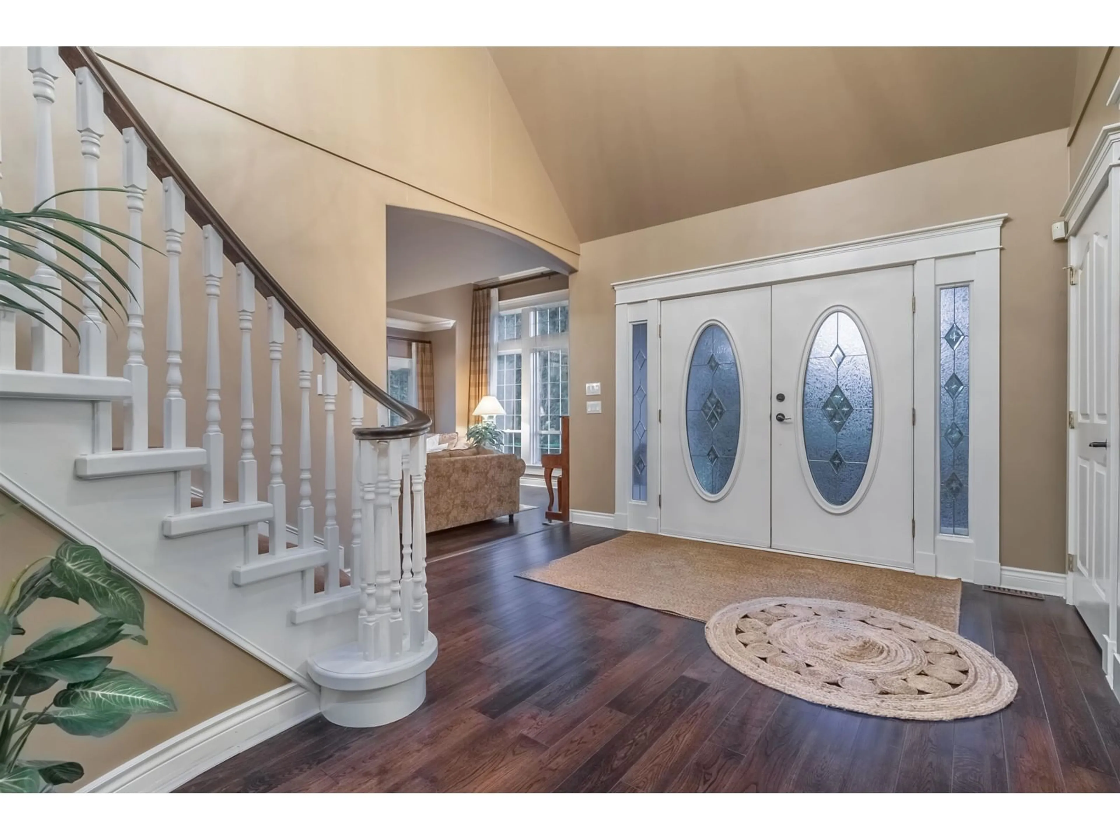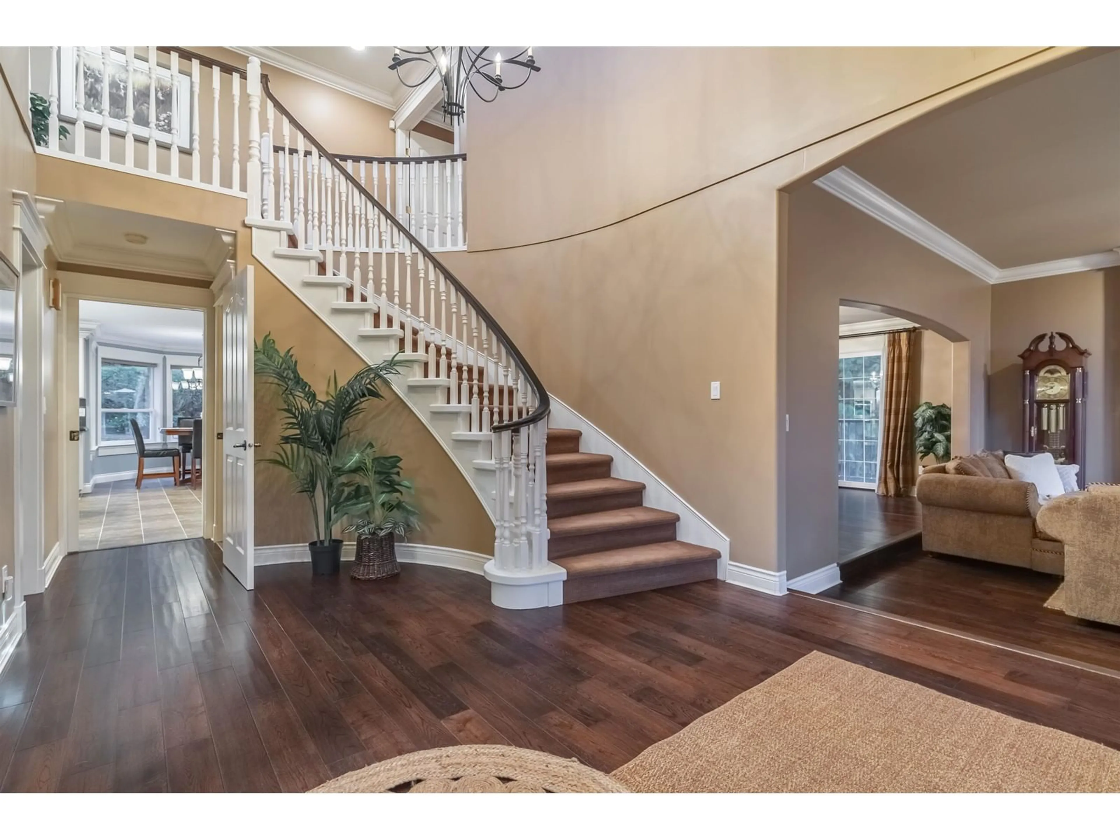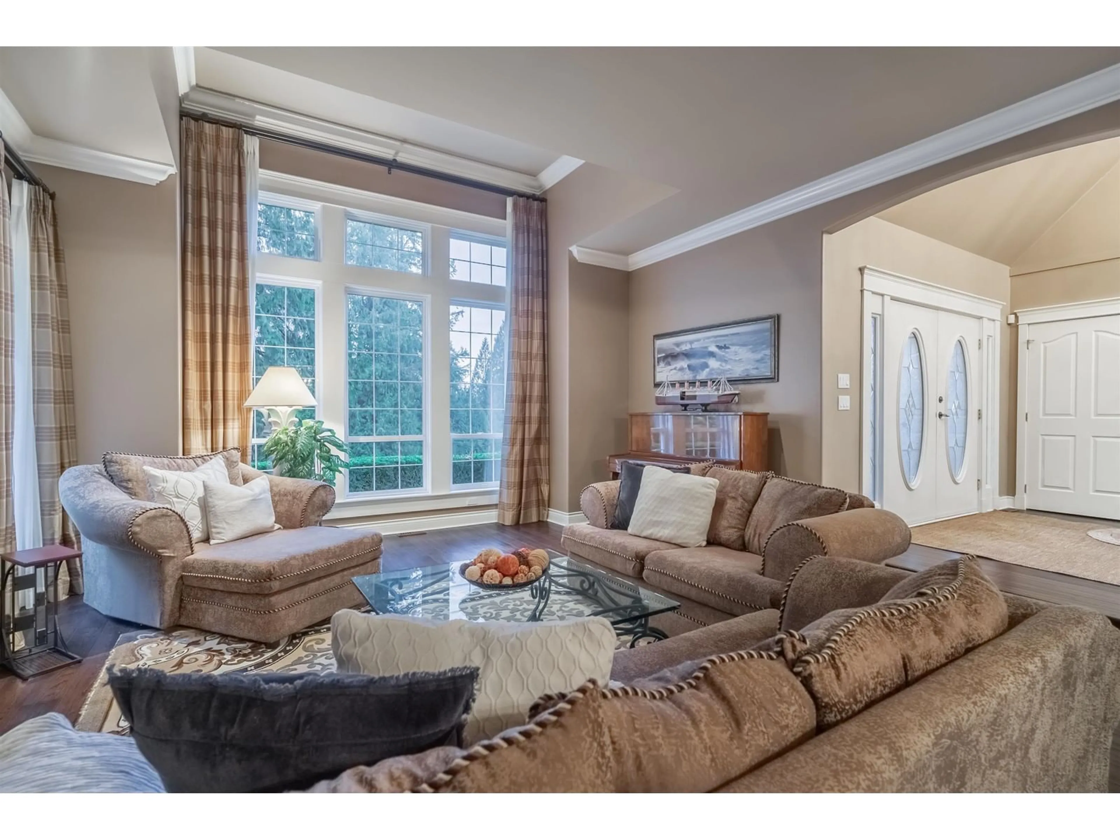25754 82ND, Langley, British Columbia V1M2M8
Contact us about this property
Highlights
Estimated ValueThis is the price Wahi expects this property to sell for.
The calculation is powered by our Instant Home Value Estimate, which uses current market and property price trends to estimate your home’s value with a 90% accuracy rate.Not available
Price/Sqft$514/sqft
Est. Mortgage$12,448/mo
Tax Amount (2024)$8,594/yr
Days On Market98 days
Description
Stunning two storey w/basement home boasts over 5,600 sq ft home and sits on a 4.5 acre lot in the desirable Fraser Hills neighborhood. Newer furnace, hot water tank and GENERATOR! The updated kitchen is equipped with stainless steel appliances, sizeable bedrooms and even has a wetbar and separate entrance in the basement - ideal for a future suite. The backyard is an entertainer's dream, featuring a pool for hosting family and friends, a private firepit area and a large, flat and grassy area at the top of the hill - GREAT for soccer, storage and more! The property has a triple car garage with ample driveway parking. Not to mention, the home is in close proximity to the equestrian center and Fort Langley. Come and see all this home has to offer! (id:39198)
Property Details
Interior
Features
Exterior
Parking
Garage spaces -
Garage type -
Total parking spaces 10
Property History
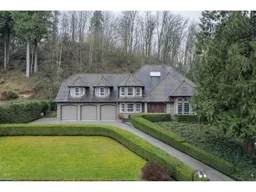 38
38
