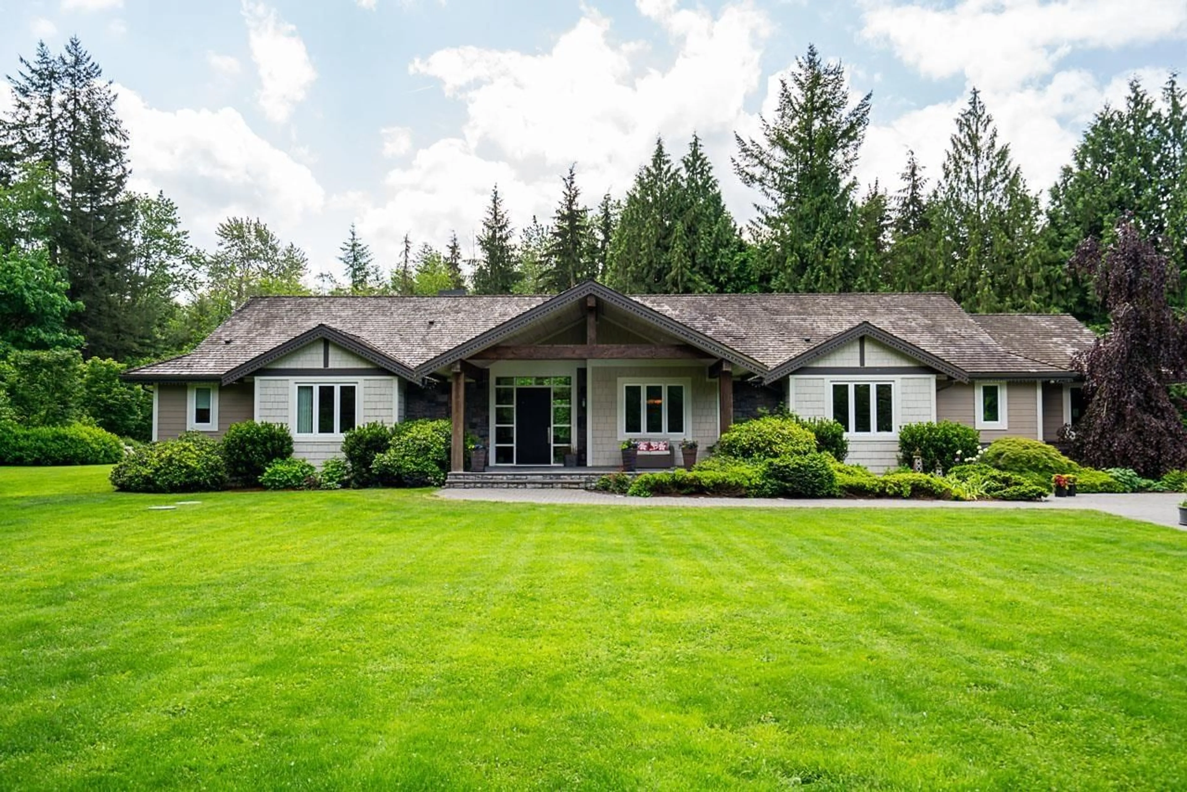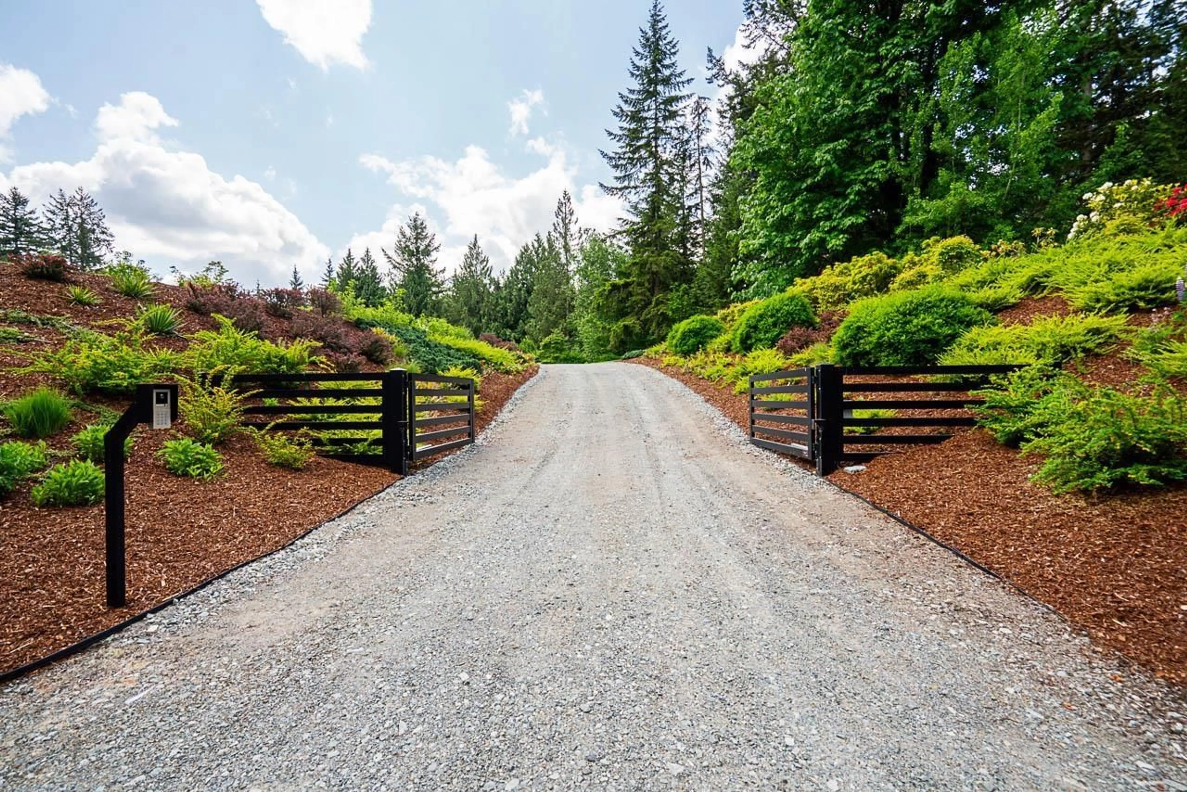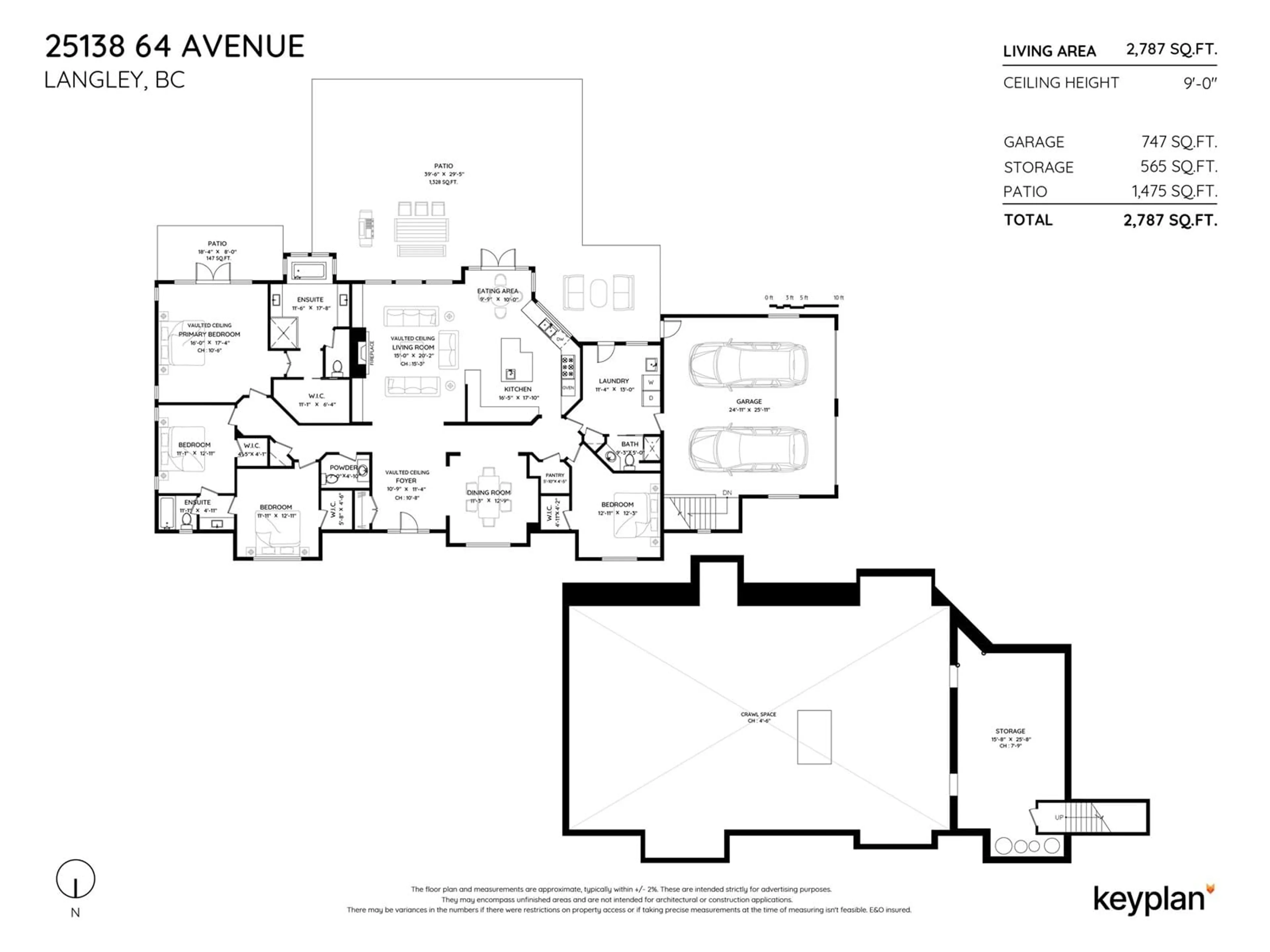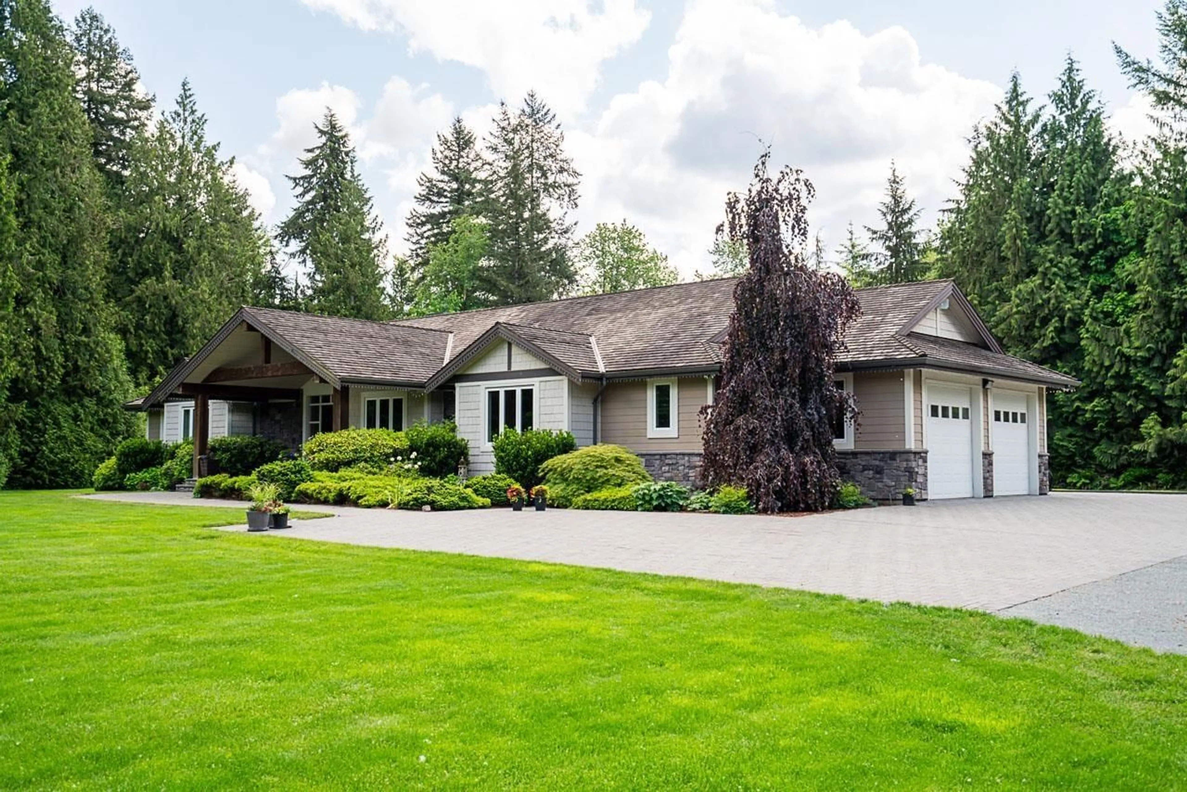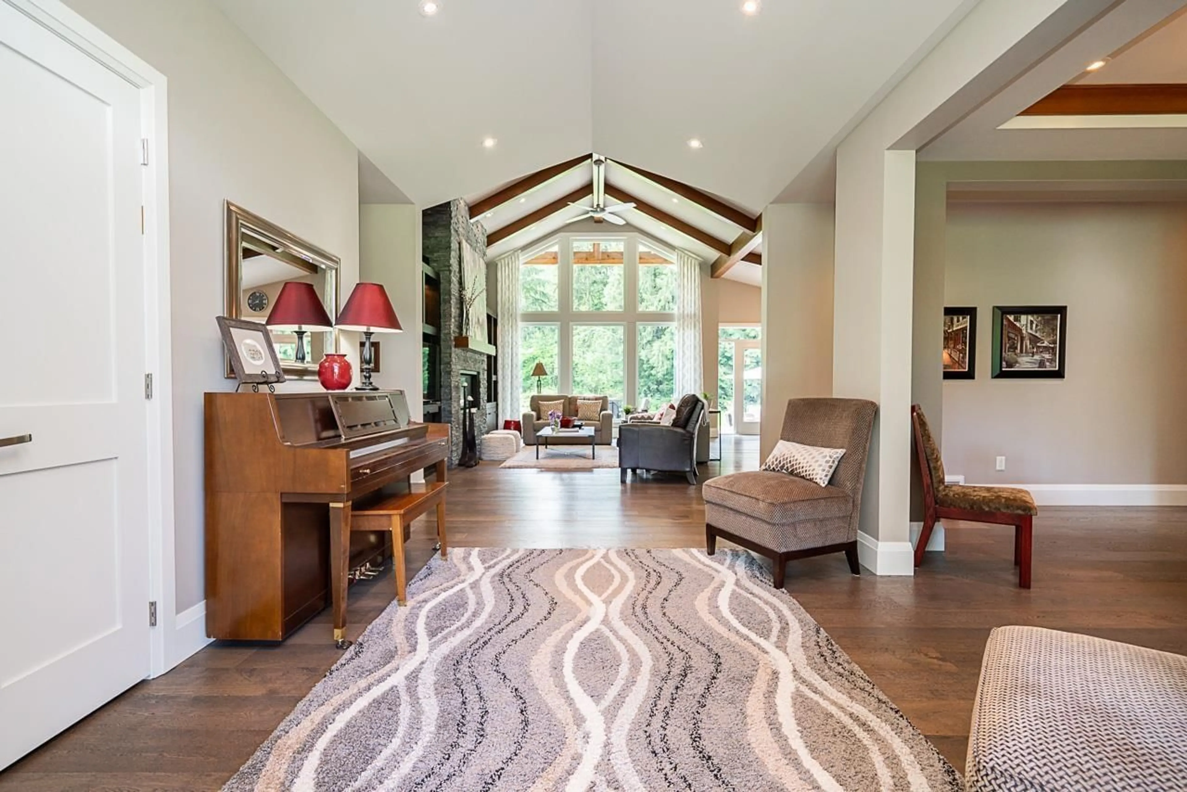25138 64TH, Langley, British Columbia V4W1H5
Contact us about this property
Highlights
Estimated ValueThis is the price Wahi expects this property to sell for.
The calculation is powered by our Instant Home Value Estimate, which uses current market and property price trends to estimate your home’s value with a 90% accuracy rate.Not available
Price/Sqft$968/sqft
Est. Mortgage$11,595/mo
Tax Amount (2024)$5,497/yr
Days On Market1 day
Description
First time offered custom designed 2800 Sq.Ft. rancher. Perfect blend of comfort, space & privacy. Beautifully maintained, located on a 4.5-acre lot. This property offers incredible potential for those looking for room to grow, play, or simply enjoy peaceful country living. Open concept layout with vaulted ceilings, AC throughout. 4 spacious bedrooms & 3 bathrooms. Plenty of room for family, guests, or a home office. This well designed floor plan includes a large kitchen double oven, Induction Miele Stove. Separate dining and living areas ideal for entertaining. Step outside to enjoy a huge covered 40' X 28' patio with gas hookup overlooking the beautiful landscaped yard. Gated driveway. Tons of parking, buried gas line & power for future shop or out building. Call for private viewing. (id:39198)
Property Details
Interior
Features
Exterior
Parking
Garage spaces -
Garage type -
Total parking spaces 12
Property History
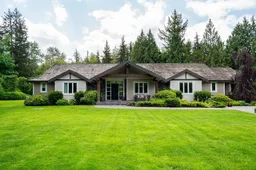 40
40
