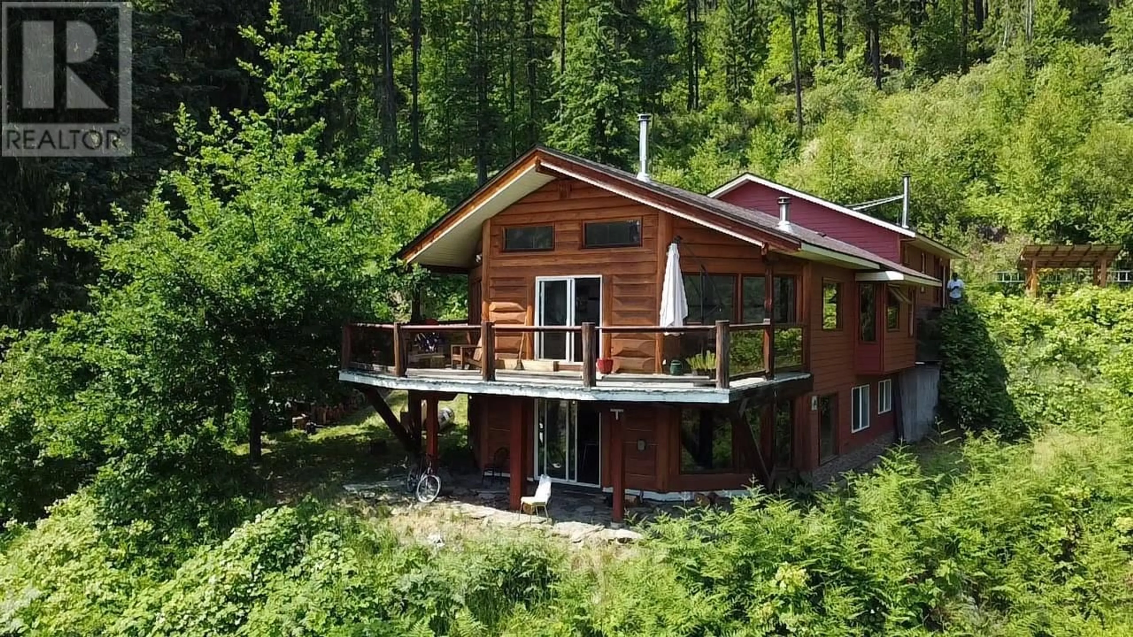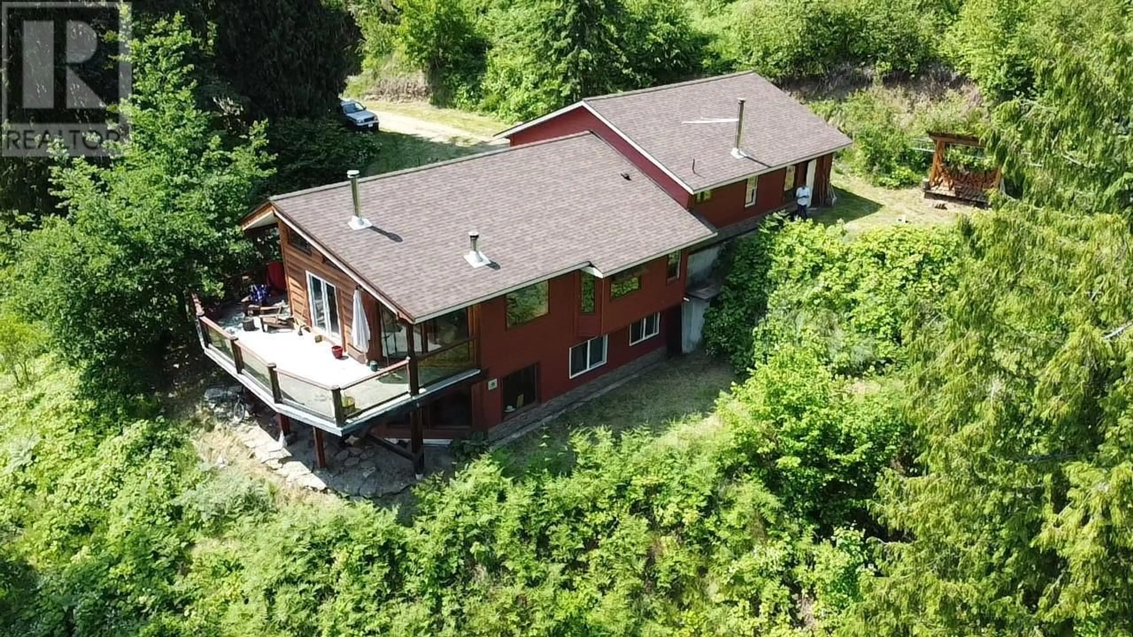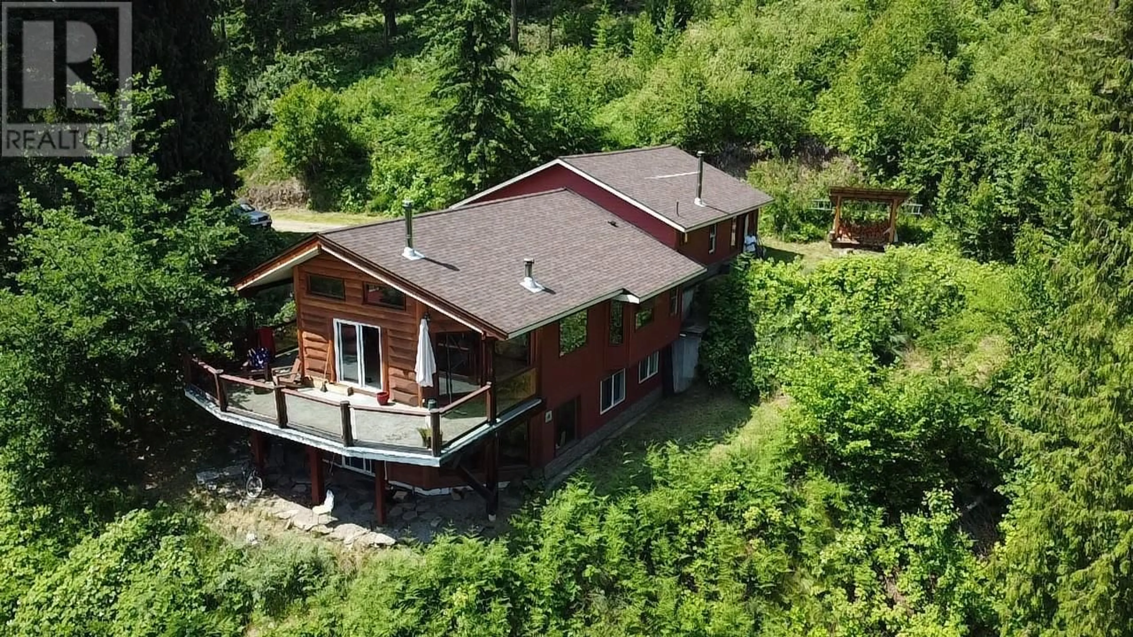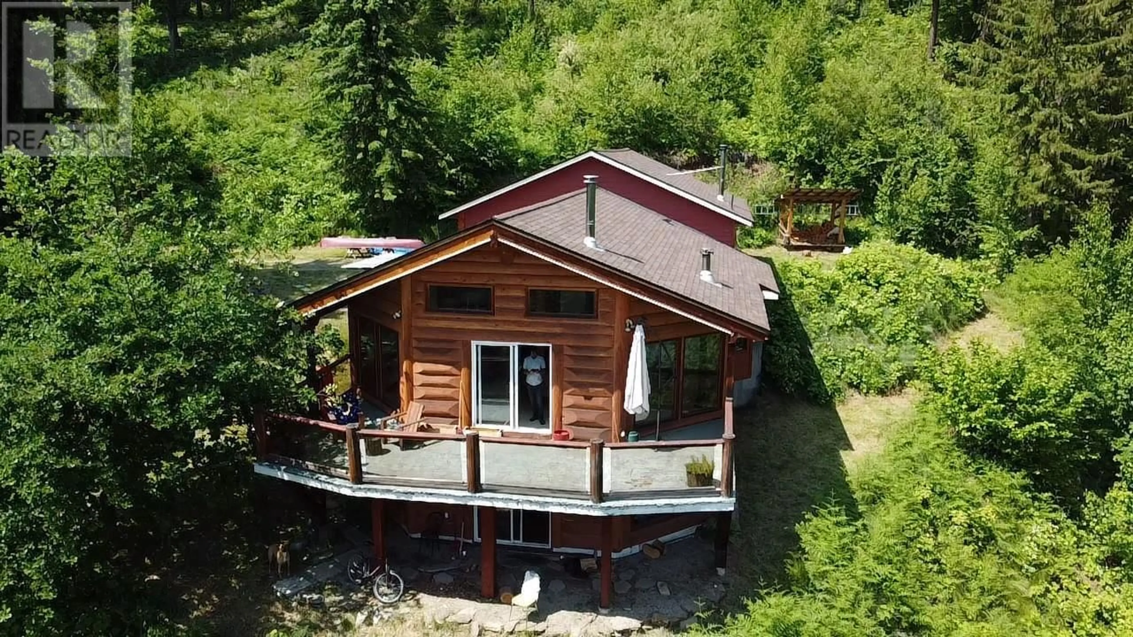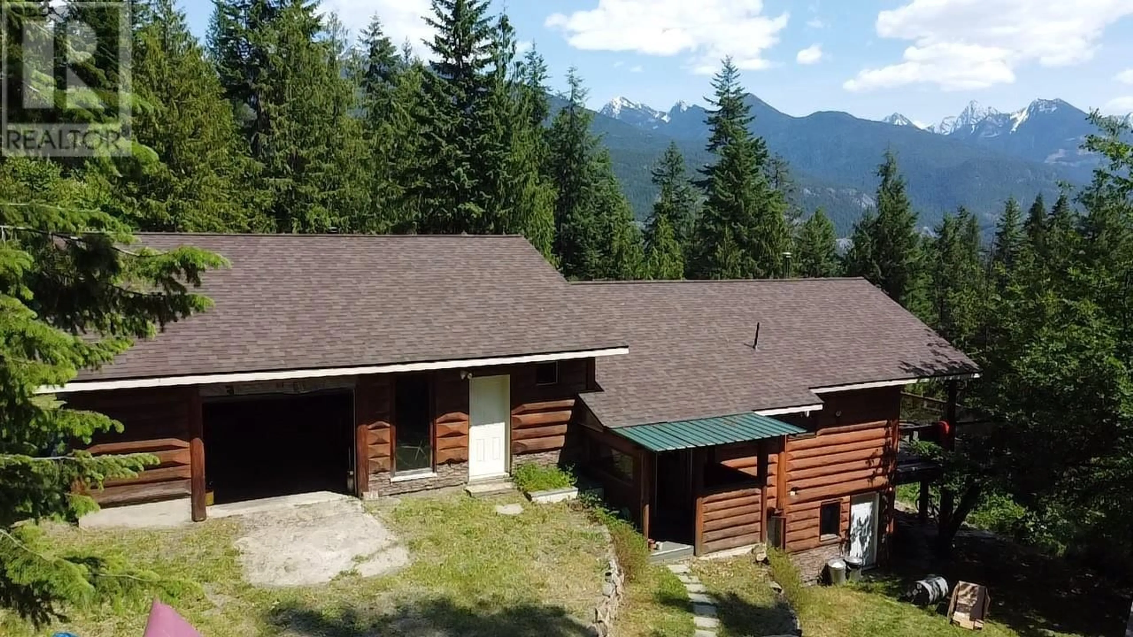242 9TH STREET, Kaslo, British Columbia V0G1M0
Contact us about this property
Highlights
Estimated valueThis is the price Wahi expects this property to sell for.
The calculation is powered by our Instant Home Value Estimate, which uses current market and property price trends to estimate your home’s value with a 90% accuracy rate.Not available
Price/Sqft$351/sqft
Monthly cost
Open Calculator
Description
Looking for space to roam, explore, and make your own? This solid 3-bedroom, 2-bathroom home sits on a private acreage right in town, backing directly onto Crown Land — meaning endless adventure is literally in your backyard. With multiple access points and an established trail network, this property is perfect for active families who love biking, hiking, or just getting their boots muddy. A peaceful stream meanders through the land, and there’s even a tucked-away little cabin with a stunning view — including a peek into Kaslo Bay. Fruit trees, mature forest, and panoramic views give you that full-on mountain lifestyle vibe — without giving up the convenience of town. Yes, it needs some love and updates, but that just means you can shape it into your dream home while building real value. And it's priced well below BC Assessment, making it a rare find in one of Kaslo’s most desirable areas. They’re not making any more of Upper Kaslo — don’t miss your chance to carve out a future here. Call your agent today! (Interior measurements are approximate.) (id:39198)
Property Details
Interior
Features
Basement Floor
Laundry room
11'0'' x 8'1''Bedroom
15'4'' x 9'9''Bedroom
15'4'' x 10'5''Recreation room
17'8'' x 30'10''Exterior
Parking
Garage spaces -
Garage type -
Total parking spaces 1
Property History
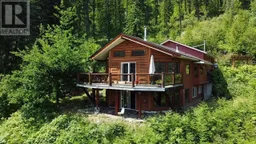 82
82
